20 E Cedar Street #2C, Chicago, IL 60611
Local realty services provided by:Better Homes and Gardens Real Estate Connections
20 E Cedar Street #2C,Chicago, IL 60611
$989,000
- 2 Beds
- 3 Baths
- 2,450 sq. ft.
- Condominium
- Active
Listed by:marc kaufman
Office:baird & warner
MLS#:12471580
Source:MLSNI
Price summary
- Price:$989,000
- Price per sq. ft.:$403.67
- Monthly HOA dues:$2,686
About this home
Set in a lush, park-like courtyard on prestigious Cedar Street, this one-of-a-kind duplex residence blends pre-war grandeur with modern updates. Enter through a gracious foyer that opens to a soaring two-story living room with gas fireplace and dramatic staircase leading to the bedroom level above. The main level features a formal dining room with original leaded-glass windows, a chef's kitchen with 4-burner plus griddle gas range, SubZero refrigerator, new dishwasher, and a spacious eat-in area created from the former maid's room. A newly designed butler's pantry offers a 200-bottle wine fridge and additional beverage center, perfect for entertaining. A powder room and laundry room complete this level. Upstairs, the serene primary suite includes a large bedroom, sitting area, and Ann Sacks renovated bath. A spacious guest suite with updated bath provides comfort and privacy. This historic 1929 building is set within landscaped gardens and offers 24-hour door staff, a curated and furnished roof deck, fitness room, landscaped courtyard with gas grills & seating areas and the convenience of a live-in engineer. Pet friendly building. Recently updated with new zoned A/C, this residence combines timeless character with modern living in Chicago's most desirable neighborhood.
Contact an agent
Home facts
- Year built:1929
- Listing ID #:12471580
- Added:1 day(s) ago
- Updated:September 18, 2025 at 08:39 PM
Rooms and interior
- Bedrooms:2
- Total bathrooms:3
- Full bathrooms:2
- Half bathrooms:1
- Living area:2,450 sq. ft.
Heating and cooling
- Cooling:Central Air, Zoned
- Heating:Radiator(s)
Structure and exterior
- Roof:Asphalt
- Year built:1929
- Building area:2,450 sq. ft.
Utilities
- Water:Lake Michigan
- Sewer:Public Sewer
Finances and disclosures
- Price:$989,000
- Price per sq. ft.:$403.67
- Tax amount:$20,821 (2023)
New listings near 20 E Cedar Street #2C
- New
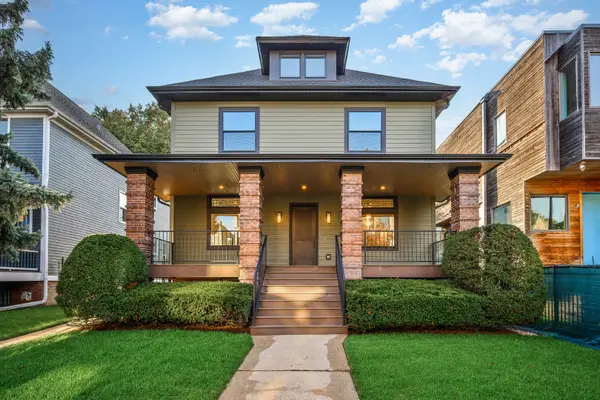 $2,400,000Active5 beds 5 baths5,000 sq. ft.
$2,400,000Active5 beds 5 baths5,000 sq. ft.2512 N Kimball Avenue, Chicago, IL 60647
MLS# 12440734Listed by: BAIRD & WARNER - New
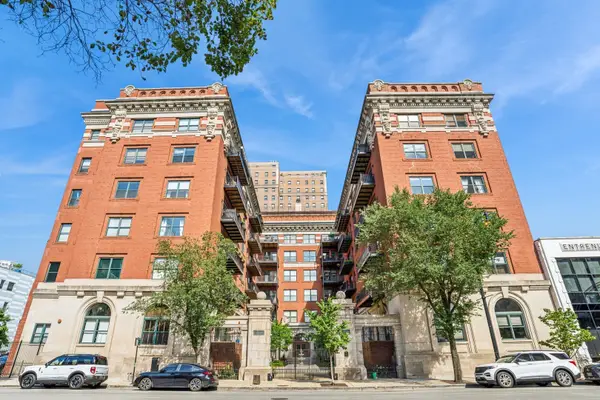 $750,000Active2 beds 2 baths1,700 sq. ft.
$750,000Active2 beds 2 baths1,700 sq. ft.1439 S Michigan Avenue #312, Chicago, IL 60605
MLS# 12444984Listed by: JAMESON SOTHEBY'S INTL REALTY - New
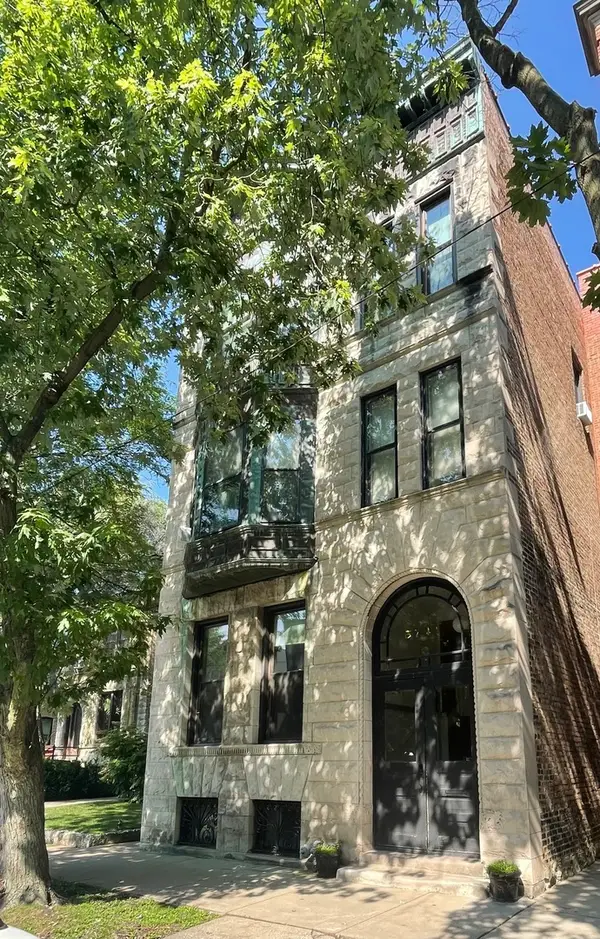 $480,000Active4 beds 2 baths1,620 sq. ft.
$480,000Active4 beds 2 baths1,620 sq. ft.5741 S Kenwood Avenue #3, Chicago, IL 60637
MLS# 12466703Listed by: BERKSHIRE HATHAWAY HOMESERVICES CHICAGO - New
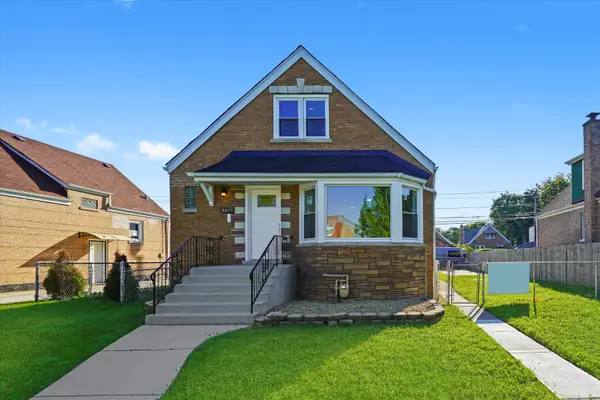 $369,000Active4 beds 2 baths2,450 sq. ft.
$369,000Active4 beds 2 baths2,450 sq. ft.8053 S Kedzie Avenue S, Chicago, IL 60652
MLS# 12467176Listed by: KALE REALTY - New
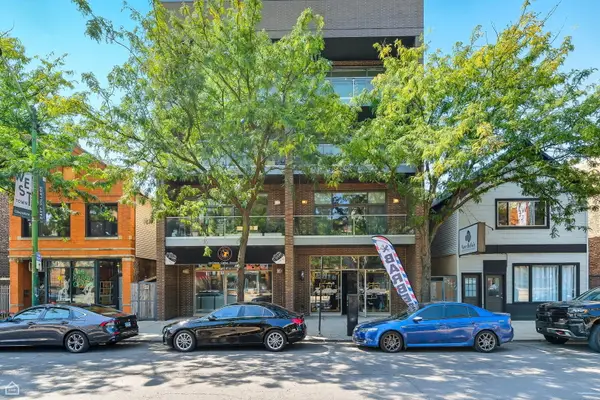 $800,000Active3 beds 2 baths
$800,000Active3 beds 2 baths1108 N Ashland Avenue #3N, Chicago, IL 60622
MLS# 12467391Listed by: BERKSHIRE HATHAWAY HOMESERVICES CHICAGO - Open Sun, 12 to 2pmNew
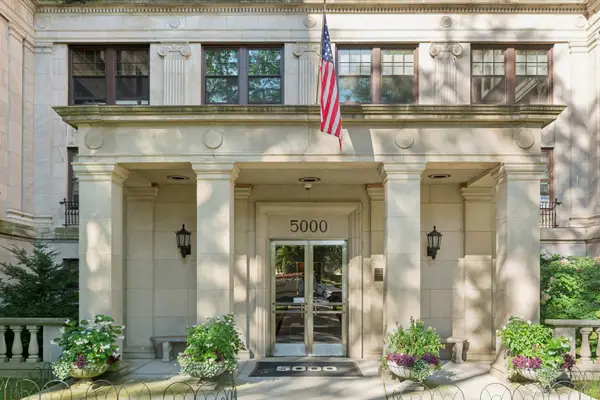 $175,000Active1 beds 2 baths1,200 sq. ft.
$175,000Active1 beds 2 baths1,200 sq. ft.5000 N Marine Drive #9C, Chicago, IL 60640
MLS# 12469604Listed by: BAIRD & WARNER - Open Sat, 11am to 1pmNew
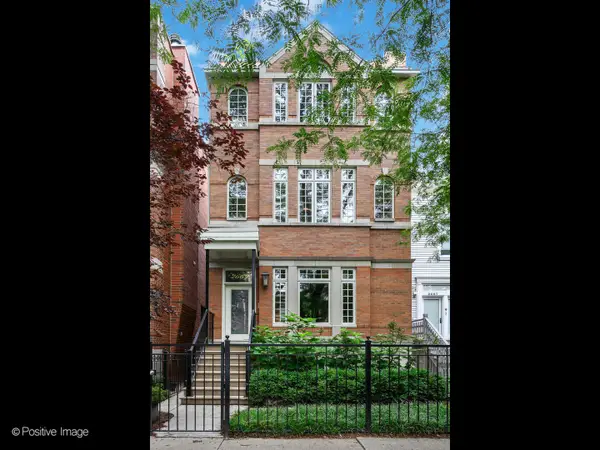 $775,000Active2 beds 2 baths
$775,000Active2 beds 2 baths2669 N Orchard Street #2, Chicago, IL 60614
MLS# 12471757Listed by: @PROPERTIES CHRISTIE'S INTERNATIONAL REAL ESTATE - New
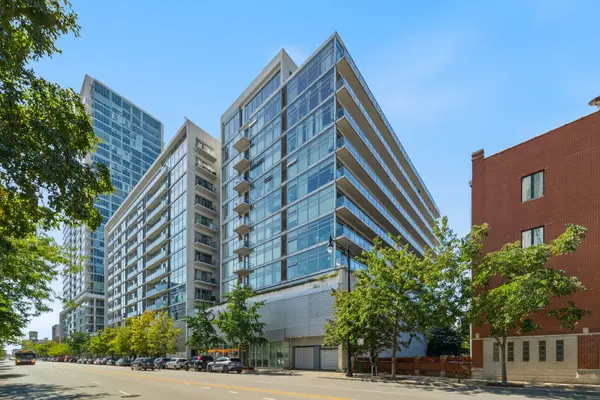 $289,000Active2 beds 1 baths
$289,000Active2 beds 1 baths1620 S Michigan Avenue #619, Chicago, IL 60616
MLS# 12472497Listed by: KELLER WILLIAMS ONECHICAGO - New
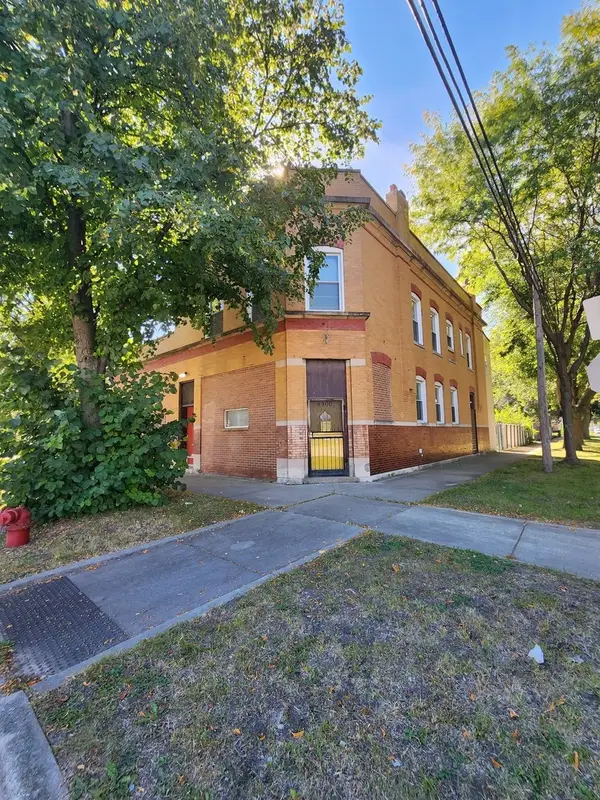 $499,900Active7 beds 4 baths
$499,900Active7 beds 4 baths8900 S Normal Avenue, Chicago, IL 60620
MLS# 12474819Listed by: READY PROPERTIES INC
