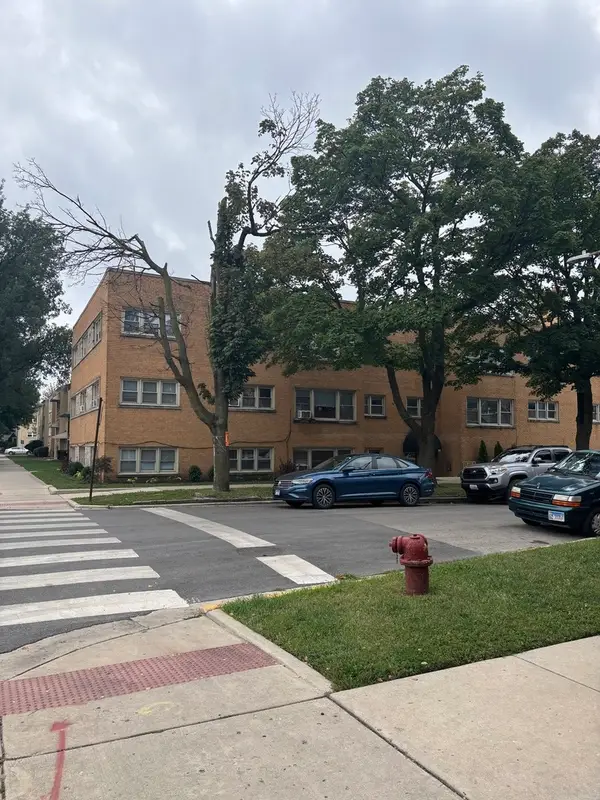200 E Pearson Street #2E, Chicago, IL 60611
Local realty services provided by:Better Homes and Gardens Real Estate Connections
200 E Pearson Street #2E,Chicago, IL 60611
$525,000
- 3 Beds
- 3 Baths
- 2,177 sq. ft.
- Single family
- Pending
Listed by:caryl dillon
Office:compass
MLS#:12262207
Source:MLSNI
Price summary
- Price:$525,000
- Price per sq. ft.:$241.16
- Monthly HOA dues:$2,737
About this home
For those seeking privacy, space and elegance, this stunning co-op is the perfect fit. With only two homes per floor and ten total in the building, it truly lives like a single family home. High ceilings with crown molding, grand room sizes, built-in cabinetry, a wood burning fireplace with gas starter and hardwood floors throughout. The living room opens seamlessly to the dining room where you can entertain in style! The Butler's Pantry ideal for in-unit laundry with an abundance of storage adjacent to the kitchen and dining rooms. Open the 3rd bedroom to the kitchen or maintain as a guest room/office. All bedrooms are en-suite. Freshly painted in a neutral color with rich, mahogany stained wood floors. Flooded with natural light from a wall of south facing windows, enjoy the tree top views of the MCA and Lakeshore Park. Mies van der Rohe maintained his home in the building for nearly 30 years! Rental parking for multiple cars steps from the back door. Financing allowed. Dogs welcome. Huge storage on-site. Estate sale - selling As Is. Home does require freshening.
Contact an agent
Home facts
- Year built:1917
- Listing ID #:12262207
- Added:44 day(s) ago
- Updated:September 25, 2025 at 07:28 PM
Rooms and interior
- Bedrooms:3
- Total bathrooms:3
- Full bathrooms:3
- Living area:2,177 sq. ft.
Heating and cooling
- Heating:Radiator(s), Steam
Structure and exterior
- Year built:1917
- Building area:2,177 sq. ft.
Schools
- High school:Wells Community Academy Senior H
- Middle school:Ogden International
- Elementary school:Ogden International
Utilities
- Water:Lake Michigan
- Sewer:Public Sewer
Finances and disclosures
- Price:$525,000
- Price per sq. ft.:$241.16
New listings near 200 E Pearson Street #2E
- New
 $289,000Active3 beds 2 baths2,000 sq. ft.
$289,000Active3 beds 2 baths2,000 sq. ft.7141 N Kedzie Avenue #1515, Chicago, IL 60645
MLS# 12473789Listed by: @PROPERTIES CHRISTIE'S INTERNATIONAL REAL ESTATE - Open Sat, 10am to 12pmNew
 $775,000Active3 beds 3 baths2,498 sq. ft.
$775,000Active3 beds 3 baths2,498 sq. ft.4646 N Greenview Avenue #25, Chicago, IL 60640
MLS# 12474430Listed by: @PROPERTIES CHRISTIE'S INTERNATIONAL REAL ESTATE - New
 $379,900Active4 beds 3 baths
$379,900Active4 beds 3 baths6253 N Harlem Avenue, Chicago, IL 60631
MLS# 12475269Listed by: O'NEIL PROPERTY GROUP, LLC - New
 $995,000Active6 beds 3 baths
$995,000Active6 beds 3 baths1922 N Humboldt Boulevard, Chicago, IL 60647
MLS# 12475666Listed by: NEW ERA CHICAGO, LLC - New
 $159,900Active2 beds 1 baths900 sq. ft.
$159,900Active2 beds 1 baths900 sq. ft.5601 W Byron Street #GA, Chicago, IL 60634
MLS# 12475941Listed by: NEW CENTURY MANAGEMENT & RE CO - New
 $674,900Active3 beds 2 baths1,900 sq. ft.
$674,900Active3 beds 2 baths1,900 sq. ft.333 S Desplaines Street #607, Chicago, IL 60661
MLS# 12476128Listed by: REDFIN CORPORATION - Open Sat, 10am to 12pmNew
 $699,900Active3 beds 2 baths1,800 sq. ft.
$699,900Active3 beds 2 baths1,800 sq. ft.1134 W Fullerton Avenue #1, Chicago, IL 60614
MLS# 12479597Listed by: EXP REALTY - New
 $390,000Active2 beds 2 baths1,602 sq. ft.
$390,000Active2 beds 2 baths1,602 sq. ft.5201 S Cornell Avenue #20E, Chicago, IL 60615
MLS# 12480109Listed by: @PROPERTIES CHRISTIE'S INTERNATIONAL REAL ESTATE - New
 $500,000Active6 beds 3 baths
$500,000Active6 beds 3 baths3462 W North Avenue, Chicago, IL 60647
MLS# 12480884Listed by: CROSS STREET REAL ESTATE - New
 $7,995,000Active6 beds 8 baths9,512 sq. ft.
$7,995,000Active6 beds 8 baths9,512 sq. ft.1878 N Orchard Street, Chicago, IL 60614
MLS# 12481062Listed by: PREMIER RELOCATION, INC.
