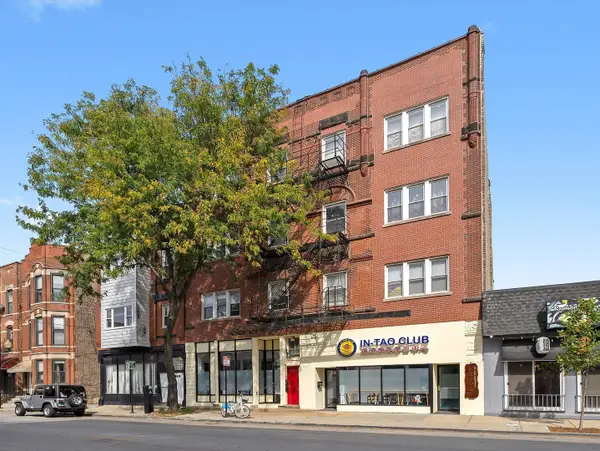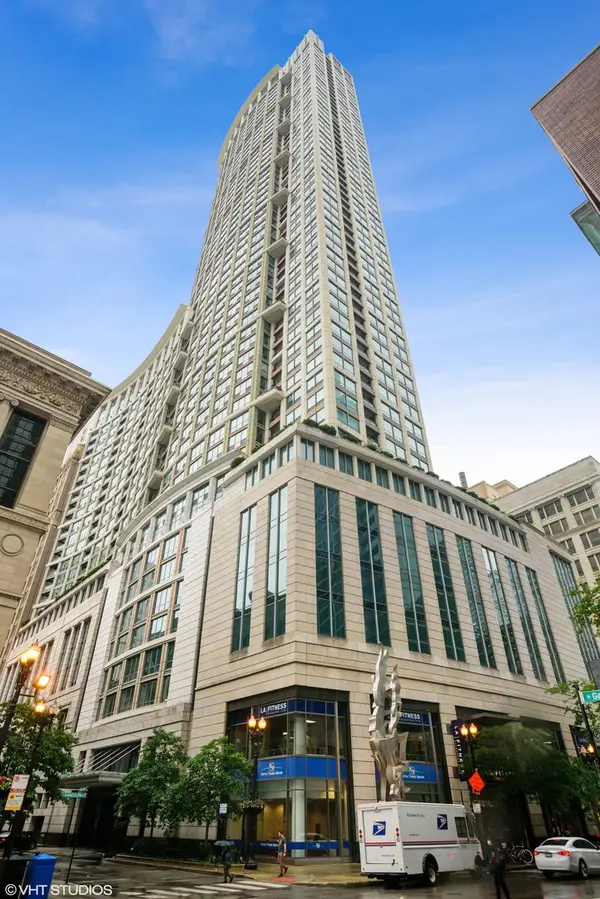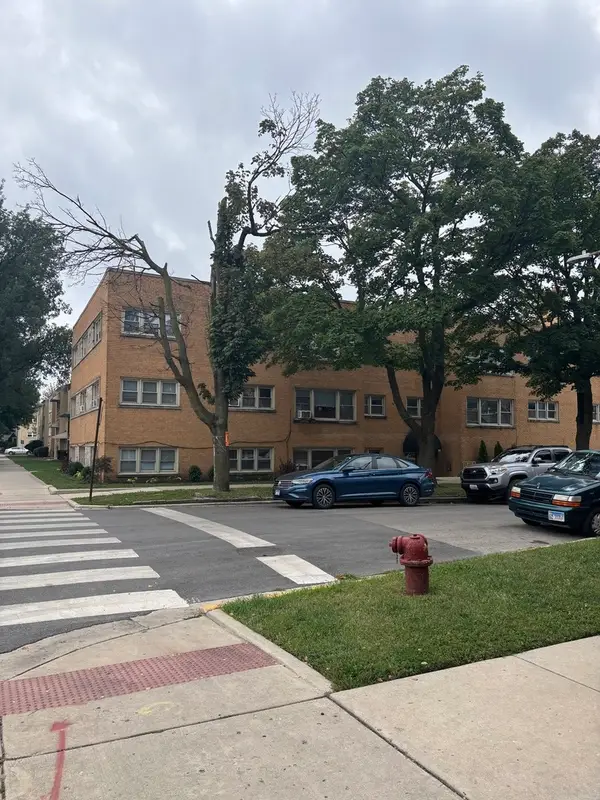2025 S Indiana Avenue #503, Chicago, IL 60616
Local realty services provided by:Better Homes and Gardens Real Estate Star Homes
2025 S Indiana Avenue #503,Chicago, IL 60616
$414,000
- 2 Beds
- 2 Baths
- 1,027 sq. ft.
- Condominium
- Pending
Listed by:amy pearson
Office:@properties christie's international real estate
MLS#:12375700
Source:MLSNI
Price summary
- Price:$414,000
- Price per sq. ft.:$403.12
- Monthly HOA dues:$471
About this home
Bright Penthouse Corner Unit - in Lakeside Lofts! Stunning North & West views from the penthouse in the South Loop's premier boutique elevator building! This unit has been lightly lived in as a pied-a-terre by the current owner, so overall condition is exceptional. Boasting 18-foot ceilings, freshly painted walls and floor-to-ceiling windows with gorgeous city and neighborhood views with electric blinds that have a remote, hardwood floors throughout, an in-unit washer/dryer, and a balcony. Perfect for entertaining before Bears games or before concerts, with the open-concept kitchen that offers modern cabinetry & hardware, granite countertops, stainless steel appliances, and an island. The ideal split-bedroom floor plan provides two spacious bedrooms, each with ample storage and closet space. The primary bedroom suite features a private spa-style bathroom with a luxurious shower. Enjoy this unbeatable South Loop / Prairie District location in a secure, pet-friendly building with low HOA fees. Located near Soldier Field, Lake Michigan, lakefront path, Museums, parks, coffee shops, dog park, restaurants, and public transit close to everything the city has to offer! Condo building is VA loan approved. Heated indoor garage space is included in the price! All Furniture included in the Sale! Ask about our preferred lender credit.
Contact an agent
Home facts
- Year built:2007
- Listing ID #:12375700
- Added:116 day(s) ago
- Updated:September 26, 2025 at 02:47 PM
Rooms and interior
- Bedrooms:2
- Total bathrooms:2
- Full bathrooms:2
- Living area:1,027 sq. ft.
Heating and cooling
- Cooling:Central Air
- Heating:Forced Air, Natural Gas
Structure and exterior
- Year built:2007
- Building area:1,027 sq. ft.
Schools
- High school:Phillips Academy High School
- Middle school:National Teachers Elementary Sch
- Elementary school:National Teachers Elementary Sch
Utilities
- Water:Lake Michigan
- Sewer:Public Sewer
Finances and disclosures
- Price:$414,000
- Price per sq. ft.:$403.12
- Tax amount:$7,231 (2023)
New listings near 2025 S Indiana Avenue #503
- New
 $1,049,000Active4 beds 3 baths2,538 sq. ft.
$1,049,000Active4 beds 3 baths2,538 sq. ft.3837 N Alta Vista Terrace, Chicago, IL 60613
MLS# 12432756Listed by: KELLER WILLIAMS ONECHICAGO - Open Sun, 11am to 3pmNew
 $929,000Active3 beds 4 baths3,529 sq. ft.
$929,000Active3 beds 4 baths3,529 sq. ft.6235 N Newcastle Avenue, Chicago, IL 60631
MLS# 12458634Listed by: COLDWELL BANKER REALTY - New
 $145,000Active1 beds 1 baths
$145,000Active1 beds 1 baths6301 N Sheridan Road #3A, Chicago, IL 60660
MLS# 12478873Listed by: RE/MAX SUBURBAN - New
 $209,500Active3 beds 1 baths1,000 sq. ft.
$209,500Active3 beds 1 baths1,000 sq. ft.238 W 31st Street #4W, Chicago, IL 60616
MLS# 12480596Listed by: EXP REALTY - Open Sun, 12 to 2pmNew
 $799,900Active7 beds 3 baths
$799,900Active7 beds 3 baths4624 N Springfield Avenue, Chicago, IL 60625
MLS# 12481130Listed by: @PROPERTIES CHRISTIE'S INTERNATIONAL REAL ESTATE - New
 $799,000Active3 beds 3 baths1,758 sq. ft.
$799,000Active3 beds 3 baths1,758 sq. ft.130 N Garland Court #3003, Chicago, IL 60602
MLS# 12481569Listed by: BAIRD & WARNER - New
 $320,000Active5 beds 2 baths
$320,000Active5 beds 2 baths6619 S Maryland Avenue, Chicago, IL 60637
MLS# 12481582Listed by: COMPASS - New
 $159,900Active2 beds 1 baths900 sq. ft.
$159,900Active2 beds 1 baths900 sq. ft.5601 W Byron Street #A, Chicago, IL 60634
MLS# 12475941Listed by: NEW CENTURY MANAGEMENT & RE CO - Open Sun, 1 to 3pmNew
 $379,000Active2 beds 1 baths1,400 sq. ft.
$379,000Active2 beds 1 baths1,400 sq. ft.1319 W Ardmore Avenue #2E, Chicago, IL 60660
MLS# 12472362Listed by: BERKSHIRE HATHAWAY HOMESERVICES CHICAGO - New
 $120,000Active1 beds 1 baths800 sq. ft.
$120,000Active1 beds 1 baths800 sq. ft.2025 W Granville Avenue #307, Chicago, IL 60659
MLS# 12477803Listed by: REALTY EXECUTIVES SUCCESS
