2103 W Byron Street #2E, Chicago, IL 60618
Local realty services provided by:Better Homes and Gardens Real Estate Connections
2103 W Byron Street #2E,Chicago, IL 60618
$375,000
- 2 Beds
- 1 Baths
- 1,230 sq. ft.
- Condominium
- Active
Listed by:laura jones
Office:compass
MLS#:12475426
Source:MLSNI
Price summary
- Price:$375,000
- Price per sq. ft.:$304.88
- Monthly HOA dues:$380
About this home
Experience the perfect blend of vintage charm and modern updates in this expansive unit! Front foyer features walk in closet. The large living room seamlessly flows into a spacious dining area, ideal for entertaining. The bathroom has been tastefully remodeled, and the kitchen is equipped with newer stainless steel appliances. Both bedrooms are generously sized. The unit boasts beautiful woodwork details and built-in features that add character and elegance. Enjoy the abundance of natural light throughout the space. The unit also features newer in unit washer and dryer, hardwood floors, fresh neutral paint, and modern light fixtures. Additional amenities include a shared rooftop deck, fenced in side yard, private storage room in the basement, and an enclosed deck outside the back door for extra storage. There is also a bike room available. This well-maintained building has a healthy association and is pet friendly! With an impressive walk score and access to some of the city's top public schools in District 299, this is an opportunity you won't want to miss! Discover and fall in love with this North Center gem-ready to become your new home!
Contact an agent
Home facts
- Year built:1925
- Listing ID #:12475426
- Added:1 day(s) ago
- Updated:September 18, 2025 at 09:39 PM
Rooms and interior
- Bedrooms:2
- Total bathrooms:1
- Full bathrooms:1
- Living area:1,230 sq. ft.
Heating and cooling
- Cooling:Central Air
- Heating:Forced Air, Natural Gas
Structure and exterior
- Roof:Rubber
- Year built:1925
- Building area:1,230 sq. ft.
Schools
- Elementary school:Alexander Graham Elementary Scho
Utilities
- Water:Lake Michigan
- Sewer:Public Sewer
Finances and disclosures
- Price:$375,000
- Price per sq. ft.:$304.88
- Tax amount:$4,997 (2023)
New listings near 2103 W Byron Street #2E
- New
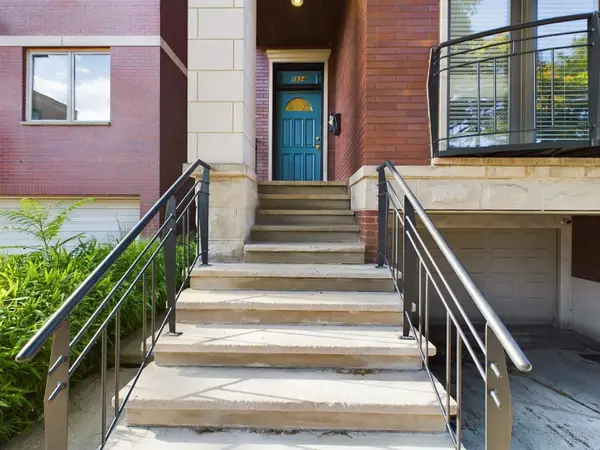 $4,500Active3 beds 3 baths1,920 sq. ft.
$4,500Active3 beds 3 baths1,920 sq. ft.1654 W Ohio Street, Chicago, IL 60622
MLS# 12005428Listed by: PINKEY RAUNIYAR - New
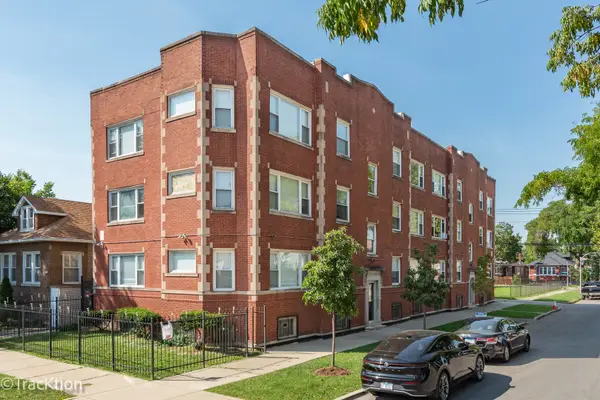 $140,000Active2 beds 1 baths800 sq. ft.
$140,000Active2 beds 1 baths800 sq. ft.4107 W Iowa Street #6, Chicago, IL 60651
MLS# 12418666Listed by: PLATINUM PARTNERS REALTORS - New
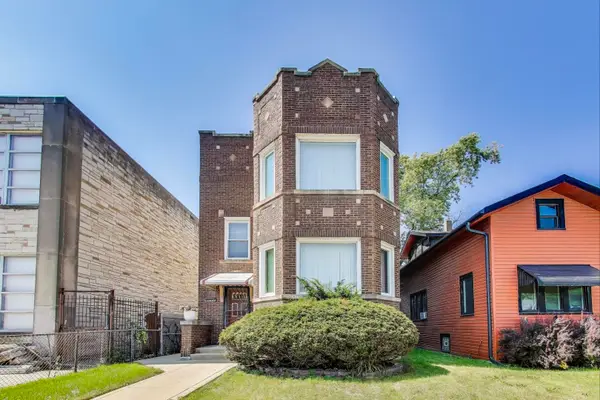 $550,000Active4 beds 2 baths
$550,000Active4 beds 2 baths1338 N Massasoit Avenue, Chicago, IL 60651
MLS# 12436942Listed by: @PROPERTIES CHRISTIE'S INTERNATIONAL REAL ESTATE - New
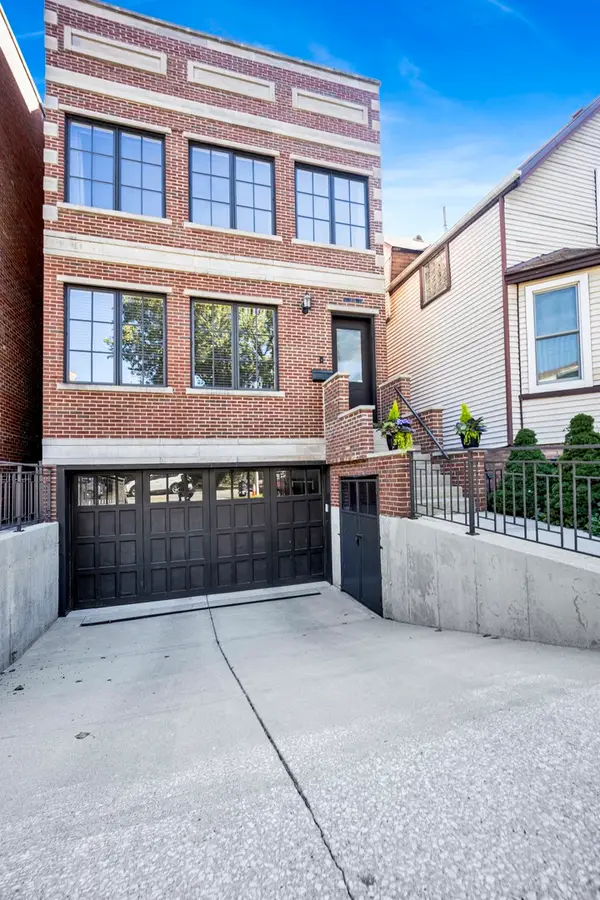 $1,565,000Active4 beds 4 baths4,000 sq. ft.
$1,565,000Active4 beds 4 baths4,000 sq. ft.1433 W Winnemac Avenue, Chicago, IL 60640
MLS# 12454425Listed by: BAIRD & WARNER - New
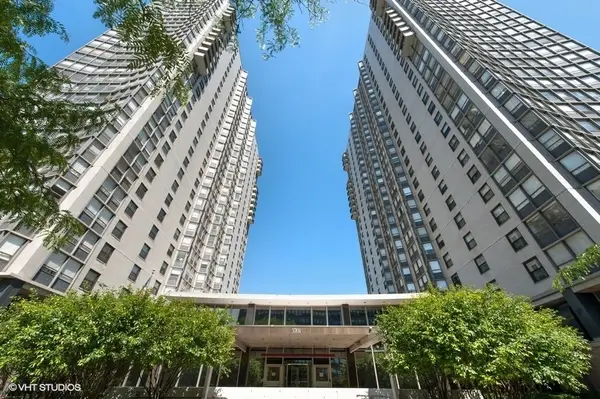 $198,800Active1 beds 1 baths950 sq. ft.
$198,800Active1 beds 1 baths950 sq. ft.5701 N Sheridan Road #26B, Chicago, IL 60660
MLS# 12457980Listed by: @PROPERTIES CHRISTIE'S INTERNATIONAL REAL ESTATE - New
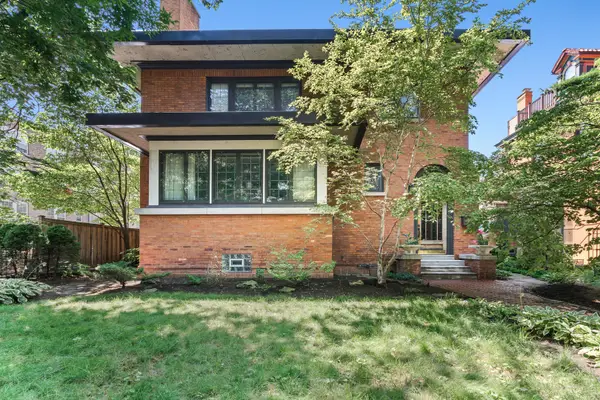 $1,200,000Active4 beds 3 baths2,664 sq. ft.
$1,200,000Active4 beds 3 baths2,664 sq. ft.4538 N Malden Street, Chicago, IL 60640
MLS# 12458168Listed by: REDFIN CORPORATION - New
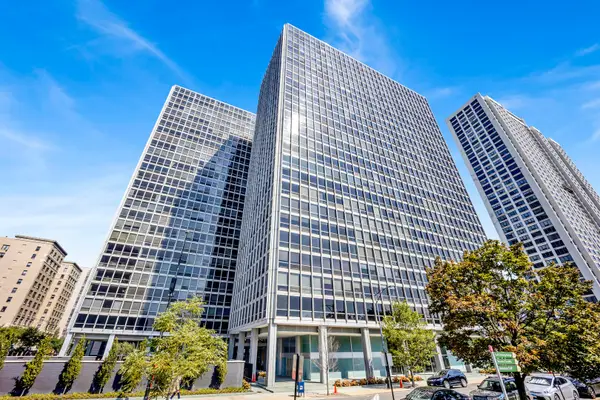 $275,000Active1 beds 1 baths750 sq. ft.
$275,000Active1 beds 1 baths750 sq. ft.340 W Diversey Parkway #1216, Chicago, IL 60657
MLS# 12467188Listed by: @PROPERTIES CHRISTIE'S INTERNATIONAL REAL ESTATE - New
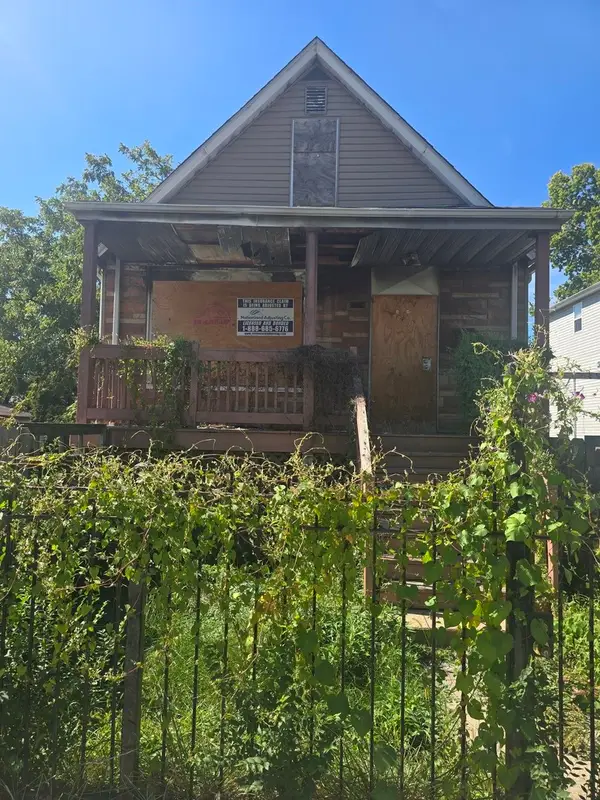 $60,000Active3 beds 1 baths1,012 sq. ft.
$60,000Active3 beds 1 baths1,012 sq. ft.10310 S Hoxie Avenue, Chicago, IL 60617
MLS# 12469936Listed by: KELLER WILLIAMS PREFERRED RLTY - New
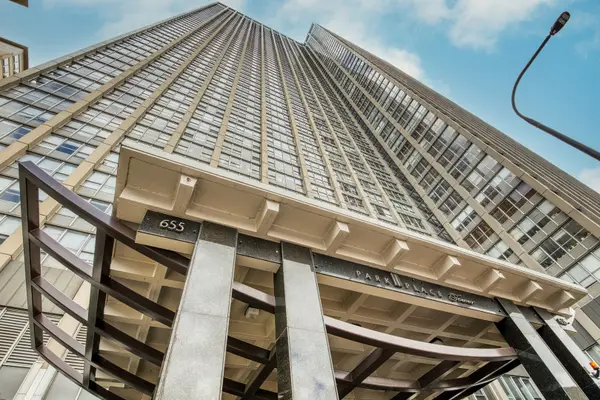 $325,000Active2 beds 2 baths1,150 sq. ft.
$325,000Active2 beds 2 baths1,150 sq. ft.655 W Irving Park Road #1301, Chicago, IL 60613
MLS# 12470851Listed by: KELLER WILLIAMS ONECHICAGO - New
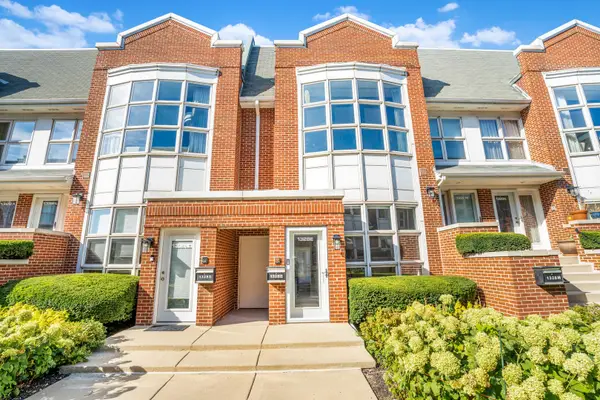 $499,000Active2 beds 2 baths1,500 sq. ft.
$499,000Active2 beds 2 baths1,500 sq. ft.1328 S Federal Street #E, Chicago, IL 60605
MLS# 12472030Listed by: KELLER WILLIAMS ONECHICAGO
