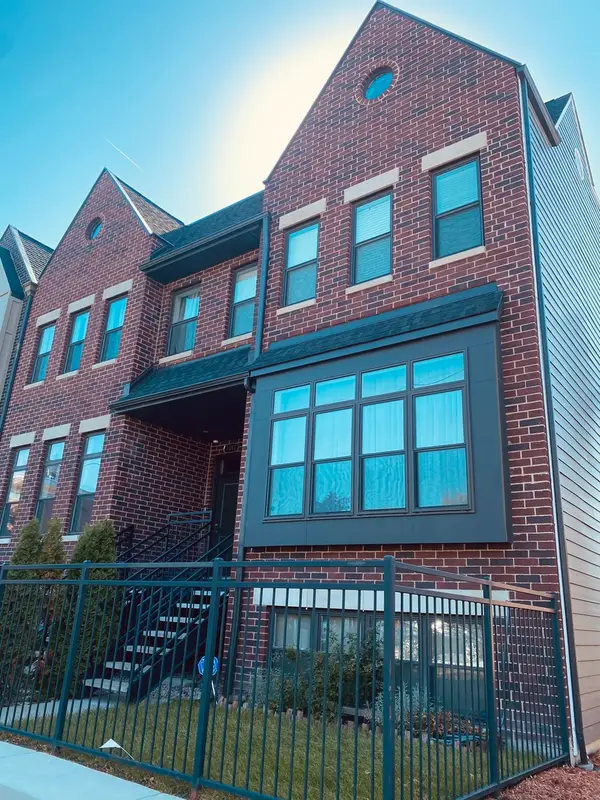2116 W Wilson Avenue, Chicago, IL 60625
Local realty services provided by:Better Homes and Gardens Real Estate Connections
2116 W Wilson Avenue,Chicago, IL 60625
$2,900,000
- 6 Beds
- 6 Baths
- 5,678 sq. ft.
- Single family
- Pending
Listed by:daniel glick
Office:@properties christie's international real estate
MLS#:12298123
Source:MLSNI
Price summary
- Price:$2,900,000
- Price per sq. ft.:$510.74
About this home
Experience unparalleled elegance in this stunning new construction single family home perfectly situated on an extra-wide 37.5' foot wide lot in the heart of Lincoln Square. Thoughtfully designed with exceptional craftsmanship and high-end finishes, this residence showcases meticulously curated interiors, blending modern sophistication with timeless charm. A gracious foyer welcomes you and leads directly to a massive formal dining and living space. Adjacent to the formal dining area is a first-floor office - perfect for the work-from home professional or designated library / reading room. As you continue through the house you'll find a fabulous kitchen family room layout that includes an eat in kitchen, walk in pantry and oversized family room with fireplace. A large and extensively outfitted mudroom is smartly tucked-away and keeps daily mess out of sight. Stand at the precipice of the staircase and you'll be mesmerized by a 26-foot-tall atrium staircase with massive windows bringing light throughout the home. Upstairs, you'll be captivated by the remarkable ceiling designs that add depth and character to every room. These architectural details create a sense of grandeur in each room. The primary suite features an enormous walk-in closet, and spa bath with dual vanities, heated floors, private water closet soaking tub and glass enclosed shower. Two full baths and three bedrooms plus a true laundry round out this level. The radiant heated lower level features a huge recreation room, two bedrooms, a flex room (home gym), two full baths (one of which is en-suite) and a second laundry center. Outside is a fantastic deck and rear yard perfect for outdoor entertaining, and a 3 car garage wired for EV. Located a short walk to the heart of Lincoln Square, the Lycee Francais School, Water's Elementary. [As of 2/26, house is framed and walkable]
Contact an agent
Home facts
- Year built:2025
- Listing ID #:12298123
- Added:191 day(s) ago
- Updated:September 25, 2025 at 07:28 PM
Rooms and interior
- Bedrooms:6
- Total bathrooms:6
- Full bathrooms:5
- Half bathrooms:1
- Living area:5,678 sq. ft.
Heating and cooling
- Cooling:Central Air, Zoned
- Heating:Natural Gas
Structure and exterior
- Roof:Asphalt
- Year built:2025
- Building area:5,678 sq. ft.
Schools
- High school:Amundsen High School
- Middle school:Mcpherson Elementary School
- Elementary school:Mcpherson Elementary School
Utilities
- Water:Public
- Sewer:Public Sewer
Finances and disclosures
- Price:$2,900,000
- Price per sq. ft.:$510.74
New listings near 2116 W Wilson Avenue
- Open Sat, 1 to 3pmNew
 $550,000Active4 beds 2 baths1,780 sq. ft.
$550,000Active4 beds 2 baths1,780 sq. ft.4425 N Sacramento Avenue, Chicago, IL 60625
MLS# 12467740Listed by: KELLER WILLIAMS INFINITY - New
 $324,900Active3 beds 2 baths1,296 sq. ft.
$324,900Active3 beds 2 baths1,296 sq. ft.10416 S Sacramento Avenue, Chicago, IL 60655
MLS# 12479236Listed by: BERKSHIRE HATHAWAY HOMESERVICES CHICAGO - New
 $125,000Active3 beds 2 baths1,352 sq. ft.
$125,000Active3 beds 2 baths1,352 sq. ft.8817 S Morgan Street, Chicago, IL 60620
MLS# 12480348Listed by: KALE REALTY - New
 $289,900Active4 beds 2 baths2,094 sq. ft.
$289,900Active4 beds 2 baths2,094 sq. ft.12136 S Wentworth Avenue, Chicago, IL 60628
MLS# 12480417Listed by: RLB REALTY GROUP, INC. - New
 $449,900Active3 beds 3 baths1,576 sq. ft.
$449,900Active3 beds 3 baths1,576 sq. ft.5245 N Rutherford Avenue, Chicago, IL 60656
MLS# 12480774Listed by: REALTY EXECUTIVES ADVANCE - New
 $231,000Active1 beds 1 baths
$231,000Active1 beds 1 baths2335 W Belle Plaine Avenue #508, Chicago, IL 60618
MLS# 12480978Listed by: CHICAGO AREA REALTY INC - Open Sat, 12 to 1pmNew
 $765,000Active4 beds 4 baths3,500 sq. ft.
$765,000Active4 beds 4 baths3,500 sq. ft.1015 E 43rd Street, Chicago, IL 60653
MLS# 12481147Listed by: COMPASS - New
 $2,450,000Active3 beds 3 baths2,453 sq. ft.
$2,450,000Active3 beds 3 baths2,453 sq. ft.363 E Wacker Drive #1506, Chicago, IL 60601
MLS# 12481151Listed by: COMPASS - New
 $495,000Active2 beds 2 baths
$495,000Active2 beds 2 baths2236 W Armitage Avenue #303, Chicago, IL 60647
MLS# 12481205Listed by: AMERICORP, LTD - New
 $289,000Active3 beds 2 baths2,000 sq. ft.
$289,000Active3 beds 2 baths2,000 sq. ft.7141 N Kedzie Avenue #1515, Chicago, IL 60645
MLS# 12473789Listed by: @PROPERTIES CHRISTIE'S INTERNATIONAL REAL ESTATE
