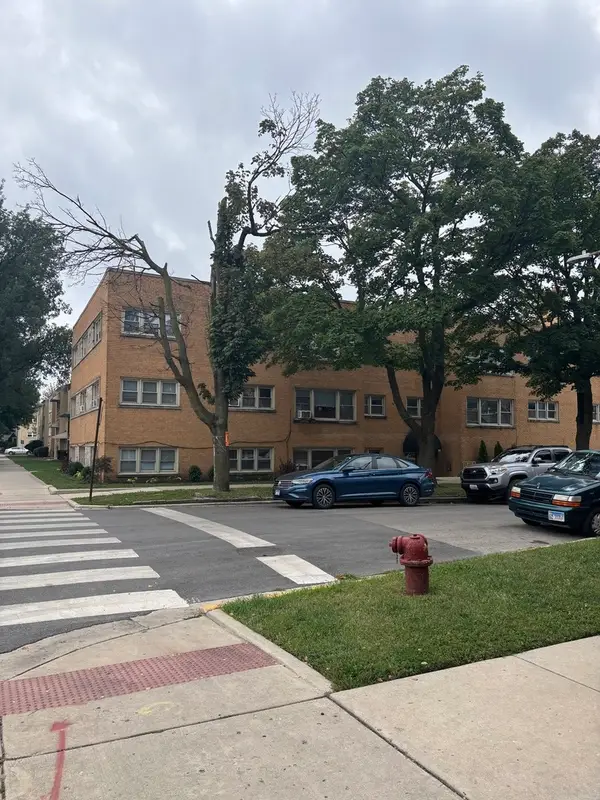2127 N Racine Avenue #2, Chicago, IL 60614
Local realty services provided by:Better Homes and Gardens Real Estate Star Homes
2127 N Racine Avenue #2,Chicago, IL 60614
$2,098,998
- 4 Beds
- 4 Baths
- 2,400 sq. ft.
- Condominium
- Active
Upcoming open houses
- Sat, Sep 2711:00 am - 12:30 pm
Listed by:danielle dowell
Office:berkshire hathaway homeservices chicago
MLS#:12477763
Source:MLSNI
Price summary
- Price:$2,098,998
- Price per sq. ft.:$874.58
About this home
NEW CONSTRUCTION PENTHOUSE unit available nestled on a quiet, tree-lined street in Oscar Meyer and Lincoln Park High School districts. 2127 is A Brand New, solid brick masonry, 2 unit condo building crafted by a reputable Lincoln Park developer. Unit 2, the PENTHOUSE is a duplex-up flooded with natural light. A statement stone fireplace greets you upon entry, a true chef's kitchen featuring designer paneled Wolf and Sub-Zero appliance package, an oversized quartz island, butler's pantry and custom range hood. Enjoy indoor/outdoor living with an extra large, fully covered entertainment terrace expanding off of the living room. Upgrades in this premium penthouse unit include Lutron lighting system, radiant heated flooring, surround sound speakers throughout, and security cameras off of the main level. The showstopper of this incredible unit being the Summer hangout, an expansive Rooftop deck with pergola, and city skyline views. Buyers can still make some finish selections, WALKABLE NOW**Photos are of developer's past projects. All photos and descriptions are used for marketing purposes only and do not represent the exact product**
Contact an agent
Home facts
- Year built:2025
- Listing ID #:12477763
- Added:184 day(s) ago
- Updated:September 25, 2025 at 01:28 PM
Rooms and interior
- Bedrooms:4
- Total bathrooms:4
- Full bathrooms:3
- Half bathrooms:1
- Living area:2,400 sq. ft.
Heating and cooling
- Cooling:Central Air
- Heating:Natural Gas
Structure and exterior
- Roof:Rubber
- Year built:2025
- Building area:2,400 sq. ft.
Schools
- Elementary school:Oscar Mayer Elementary School
Utilities
- Water:Lake Michigan
- Sewer:Public Sewer
Finances and disclosures
- Price:$2,098,998
- Price per sq. ft.:$874.58
New listings near 2127 N Racine Avenue #2
- New
 $289,000Active3 beds 2 baths2,000 sq. ft.
$289,000Active3 beds 2 baths2,000 sq. ft.7141 N Kedzie Avenue #1515, Chicago, IL 60645
MLS# 12473789Listed by: @PROPERTIES CHRISTIE'S INTERNATIONAL REAL ESTATE - Open Sat, 10am to 12pmNew
 $775,000Active3 beds 3 baths2,498 sq. ft.
$775,000Active3 beds 3 baths2,498 sq. ft.4646 N Greenview Avenue #25, Chicago, IL 60640
MLS# 12474430Listed by: @PROPERTIES CHRISTIE'S INTERNATIONAL REAL ESTATE - New
 $379,900Active4 beds 3 baths
$379,900Active4 beds 3 baths6253 N Harlem Avenue, Chicago, IL 60631
MLS# 12475269Listed by: O'NEIL PROPERTY GROUP, LLC - New
 $995,000Active6 beds 3 baths
$995,000Active6 beds 3 baths1922 N Humboldt Boulevard, Chicago, IL 60647
MLS# 12475666Listed by: NEW ERA CHICAGO, LLC - New
 $159,900Active2 beds 1 baths900 sq. ft.
$159,900Active2 beds 1 baths900 sq. ft.5601 W Byron Street #GA, Chicago, IL 60634
MLS# 12475941Listed by: NEW CENTURY MANAGEMENT & RE CO - New
 $674,900Active3 beds 2 baths1,900 sq. ft.
$674,900Active3 beds 2 baths1,900 sq. ft.333 S Desplaines Street #607, Chicago, IL 60661
MLS# 12476128Listed by: REDFIN CORPORATION - Open Sat, 10am to 12pmNew
 $699,900Active3 beds 2 baths1,800 sq. ft.
$699,900Active3 beds 2 baths1,800 sq. ft.1134 W Fullerton Avenue #1, Chicago, IL 60614
MLS# 12479597Listed by: EXP REALTY - New
 $390,000Active2 beds 2 baths1,602 sq. ft.
$390,000Active2 beds 2 baths1,602 sq. ft.5201 S Cornell Avenue #20E, Chicago, IL 60615
MLS# 12480109Listed by: @PROPERTIES CHRISTIE'S INTERNATIONAL REAL ESTATE - New
 $500,000Active6 beds 3 baths
$500,000Active6 beds 3 baths3462 W North Avenue, Chicago, IL 60647
MLS# 12480884Listed by: CROSS STREET REAL ESTATE - New
 $7,995,000Active6 beds 8 baths9,512 sq. ft.
$7,995,000Active6 beds 8 baths9,512 sq. ft.1878 N Orchard Street, Chicago, IL 60614
MLS# 12481062Listed by: PREMIER RELOCATION, INC.
