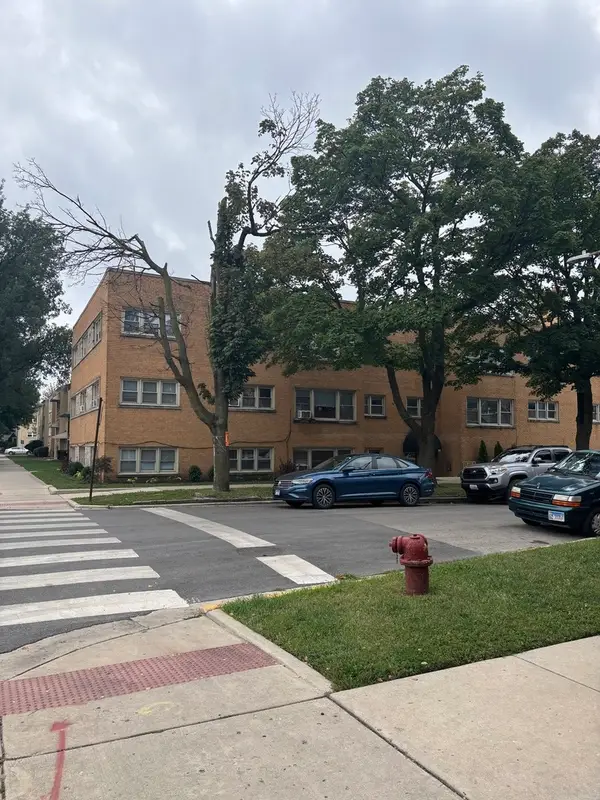2343 W Montrose Avenue #101, Chicago, IL 60618
Local realty services provided by:Better Homes and Gardens Real Estate Connections
Listed by:sophia klopas
Office:jameson sotheby's int'l realty
MLS#:12428283
Source:MLSNI
Price summary
- Price:$750,000
- Price per sq. ft.:$393.49
- Monthly HOA dues:$337
About this home
WATCH 4K WALK-THRU VIDEO ON VIRTUAL TOUR BUTTON. Across the street from 16-acre Welles Park - enjoy an amazing park 10 feet away from your home, OR stay at the house and enjoy your PRIVATE 500 sqft+ rooftop deck that is directly off your home. PRIVATE 3-car garage (2 spots included - 15k extra for the 3rd spot and control the whole garage). Corner 1900 sqft+ home that is 25 ft wide. This home features a spacious area for a large couch, dining table, and custom kitchen. Along with the huge private deck in the back, you get a 25ft x 6 front balcony overlooking the park! Grand master suite with not only a walk-in closet but another 15-foot-long closet. The master bath features a separate tub and steam shower, as well as a separate WC room. Additionally, there are two other nicely sized bedroomsm that share a full bath. The property features a laundry room equipped with side-by-side machines, hardwood floors throughout, multiple closets, recessed lighting, and windows facing north, south, and west to allow for natural light during the day. Reserves 8700. HOA - 337.16. 2 Garage spots included - 3rd spot in the garage 15k, W/D 2024, 2021/2020 new fridge, dishwasher, range, micro. Mechanicals 2004 - serviced every year.
Contact an agent
Home facts
- Year built:2004
- Listing ID #:12428283
- Added:57 day(s) ago
- Updated:September 25, 2025 at 01:28 PM
Rooms and interior
- Bedrooms:3
- Total bathrooms:2
- Full bathrooms:2
- Living area:1,906 sq. ft.
Heating and cooling
- Cooling:Central Air
- Heating:Forced Air, Natural Gas
Structure and exterior
- Roof:Asphalt
- Year built:2004
- Building area:1,906 sq. ft.
Schools
- High school:Lake View High School
- Middle school:Coonley Elementary School
- Elementary school:Coonley Elementary School
Utilities
- Water:Lake Michigan, Public
- Sewer:Public Sewer
Finances and disclosures
- Price:$750,000
- Price per sq. ft.:$393.49
- Tax amount:$9,650 (2023)
New listings near 2343 W Montrose Avenue #101
- New
 $289,000Active3 beds 2 baths2,000 sq. ft.
$289,000Active3 beds 2 baths2,000 sq. ft.7141 N Kedzie Avenue #1515, Chicago, IL 60645
MLS# 12473789Listed by: @PROPERTIES CHRISTIE'S INTERNATIONAL REAL ESTATE - Open Sat, 10am to 12pmNew
 $775,000Active3 beds 3 baths2,498 sq. ft.
$775,000Active3 beds 3 baths2,498 sq. ft.4646 N Greenview Avenue #25, Chicago, IL 60640
MLS# 12474430Listed by: @PROPERTIES CHRISTIE'S INTERNATIONAL REAL ESTATE - New
 $379,900Active4 beds 3 baths
$379,900Active4 beds 3 baths6253 N Harlem Avenue, Chicago, IL 60631
MLS# 12475269Listed by: O'NEIL PROPERTY GROUP, LLC - New
 $995,000Active6 beds 3 baths
$995,000Active6 beds 3 baths1922 N Humboldt Boulevard, Chicago, IL 60647
MLS# 12475666Listed by: NEW ERA CHICAGO, LLC - New
 $159,900Active2 beds 1 baths900 sq. ft.
$159,900Active2 beds 1 baths900 sq. ft.5601 W Byron Street #GA, Chicago, IL 60634
MLS# 12475941Listed by: NEW CENTURY MANAGEMENT & RE CO - New
 $674,900Active3 beds 2 baths1,900 sq. ft.
$674,900Active3 beds 2 baths1,900 sq. ft.333 S Desplaines Street #607, Chicago, IL 60661
MLS# 12476128Listed by: REDFIN CORPORATION - Open Sat, 10am to 12pmNew
 $699,900Active3 beds 2 baths1,800 sq. ft.
$699,900Active3 beds 2 baths1,800 sq. ft.1134 W Fullerton Avenue #1, Chicago, IL 60614
MLS# 12479597Listed by: EXP REALTY - New
 $390,000Active2 beds 2 baths1,602 sq. ft.
$390,000Active2 beds 2 baths1,602 sq. ft.5201 S Cornell Avenue #20E, Chicago, IL 60615
MLS# 12480109Listed by: @PROPERTIES CHRISTIE'S INTERNATIONAL REAL ESTATE - New
 $500,000Active6 beds 3 baths
$500,000Active6 beds 3 baths3462 W North Avenue, Chicago, IL 60647
MLS# 12480884Listed by: CROSS STREET REAL ESTATE - New
 $7,995,000Active6 beds 8 baths9,512 sq. ft.
$7,995,000Active6 beds 8 baths9,512 sq. ft.1878 N Orchard Street, Chicago, IL 60614
MLS# 12481062Listed by: PREMIER RELOCATION, INC.
