235 W Van Buren Street #2416, Chicago, IL 60607
Local realty services provided by:Better Homes and Gardens Real Estate Connections
235 W Van Buren Street #2416,Chicago, IL 60607
$344,000
- 2 Beds
- 2 Baths
- 1,009 sq. ft.
- Condominium
- Active
Listed by: arlene storino
Office: berkshire hathaway homeservices chicago
MLS#:12326170
Source:MLSNI
Price summary
- Price:$344,000
- Price per sq. ft.:$340.93
- Monthly HOA dues:$528
About this home
Discover this exceptional condo in one of the most sought-after buildings in the city! Views North, West and East sneak peek lake views. Located in the vibrant Loop, offers a perfect combination of modern design, soaring 10' ceilings and open floorplan. Kitchen equipped with stainless steel appliances, sleek cabinetry and granite countertops. Primary suite designed for relaxation with ample space and natural light. Bedroom two offers versatility for guests, home office, or personal retreat. Private balcony perfect for entertaining with city views. In-unit washer/dryer with ample storage space. Close to CTA lines, I290 & I90/94, Union & LaSalle Street Metra Stations. Professionally managed building complete with 24/7 door staff, Key FOB entry, Dry Cleaning, Package Receiving Room and Grocery Store. Building is FHA approved! Pet & Investor friendly with no rental cap!! Deeded Parking additional 25K - P418. * Photos are staged to enhance visualization.
Contact an agent
Home facts
- Year built:2009
- Listing ID #:12326170
- Added:219 day(s) ago
- Updated:November 11, 2025 at 12:01 PM
Rooms and interior
- Bedrooms:2
- Total bathrooms:2
- Full bathrooms:2
- Living area:1,009 sq. ft.
Heating and cooling
- Cooling:Central Air
- Heating:Baseboard
Structure and exterior
- Year built:2009
- Building area:1,009 sq. ft.
Schools
- High school:Phillips Academy High School
- Elementary school:South Loop Elementary School
Utilities
- Water:Lake Michigan
- Sewer:Public Sewer
Finances and disclosures
- Price:$344,000
- Price per sq. ft.:$340.93
- Tax amount:$6,682 (2023)
New listings near 235 W Van Buren Street #2416
- New
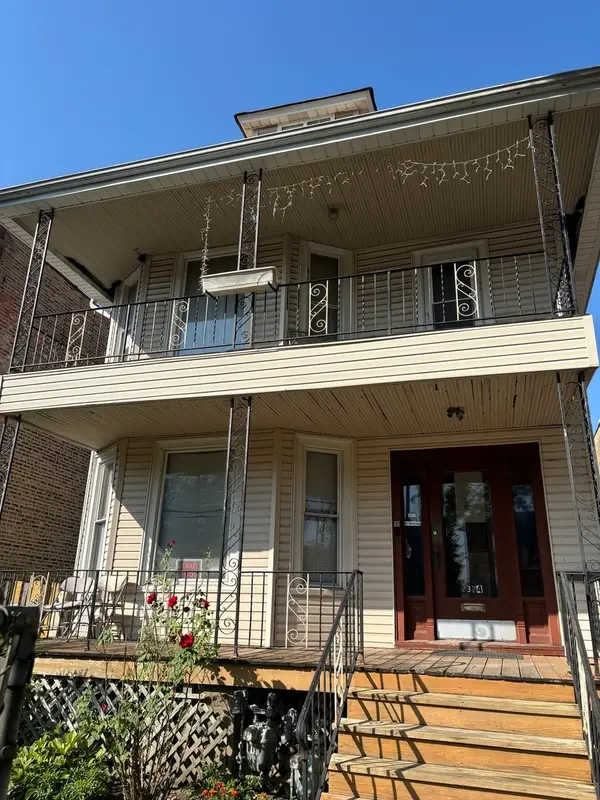 $349,999Active9 beds 5 baths
$349,999Active9 beds 5 baths2324 N Kostner Avenue, Chicago, IL 60639
MLS# 12515385Listed by: GOLDEN CITY REALTY, INC. - Open Wed, 11am to 1pmNew
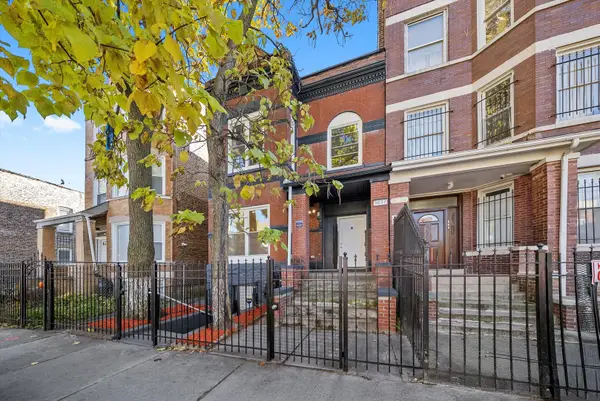 $499,000Active8 beds 3 baths
$499,000Active8 beds 3 baths3037 W Lexington Street, Chicago, IL 60612
MLS# 12497730Listed by: MPOWER RESIDENTIAL BROKERAGE LLC - New
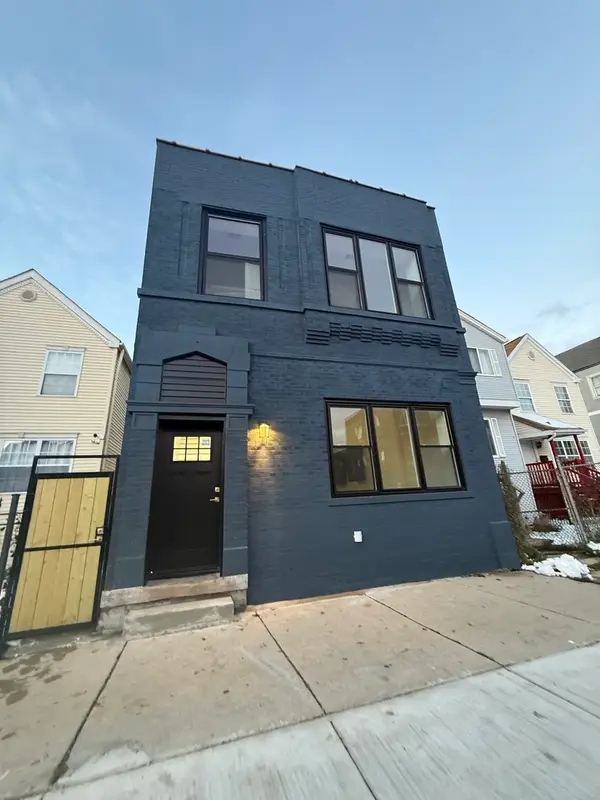 $474,900Active4 beds 3 baths
$474,900Active4 beds 3 baths1818 W 46th Street, Chicago, IL 60609
MLS# 12499223Listed by: REALTY OF AMERICA, LLC - New
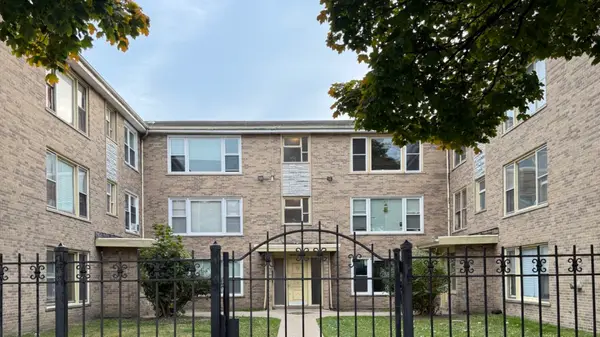 $79,900Active2 beds 1 baths900 sq. ft.
$79,900Active2 beds 1 baths900 sq. ft.7907 S Ellis Avenue #3, Chicago, IL 60619
MLS# 12514686Listed by: HRM COMMERCIAL, LLC - New
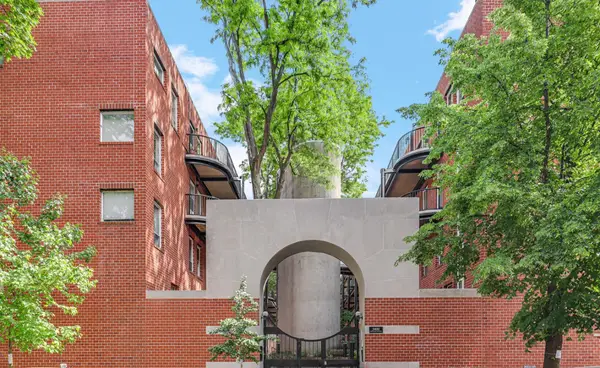 $540,000Active4 beds 3 baths2,700 sq. ft.
$540,000Active4 beds 3 baths2,700 sq. ft.5400 S Hyde Park Boulevard #2C, Chicago, IL 60615
MLS# 12515300Listed by: JAMESON SOTHEBY'S INTL REALTY - New
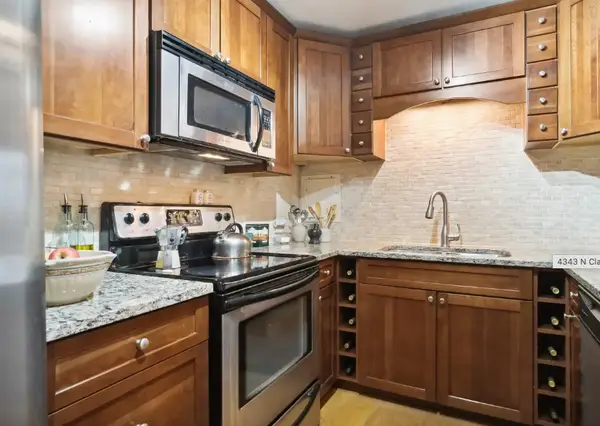 $305,000Active2 beds 2 baths990 sq. ft.
$305,000Active2 beds 2 baths990 sq. ft.4343 N Clarendon Avenue #402, Chicago, IL 60613
MLS# 12515362Listed by: 33 REALTY - New
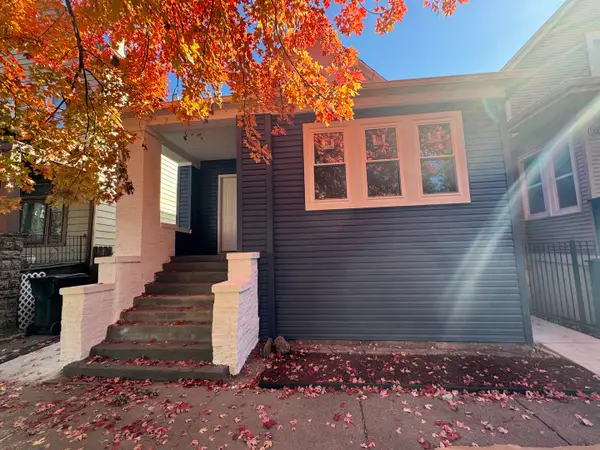 $274,500Active4 beds 2 baths1,600 sq. ft.
$274,500Active4 beds 2 baths1,600 sq. ft.11333 S Edbrooke Avenue, Chicago, IL 60628
MLS# 12510386Listed by: B & B REALTY INC - New
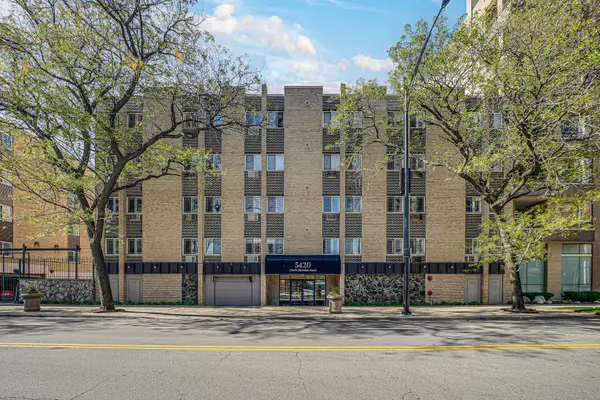 $260,000Active2 beds 2 baths1,000 sq. ft.
$260,000Active2 beds 2 baths1,000 sq. ft.Address Withheld By Seller, Chicago, IL 60640
MLS# 12509320Listed by: KELLER WILLIAMS PREFERRED RLTY - New
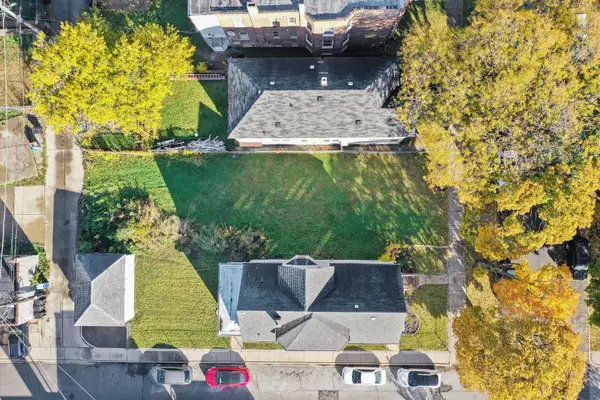 $25,000Active0.1 Acres
$25,000Active0.1 Acres11442 S Prairie Avenue, Chicago, IL 60628
MLS# 12511588Listed by: RE/MAX 10 - New
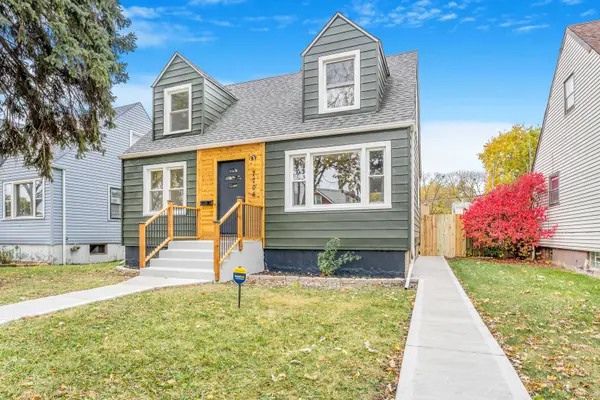 $330,000Active4 beds 2 baths1,165 sq. ft.
$330,000Active4 beds 2 baths1,165 sq. ft.7704 S Homan Avenue, Chicago, IL 60652
MLS# 12515318Listed by: UNITED REAL ESTATE-CHICAGO
