2852 W Mclean Avenue, Chicago, IL 60647
Local realty services provided by:Better Homes and Gardens Real Estate Connections
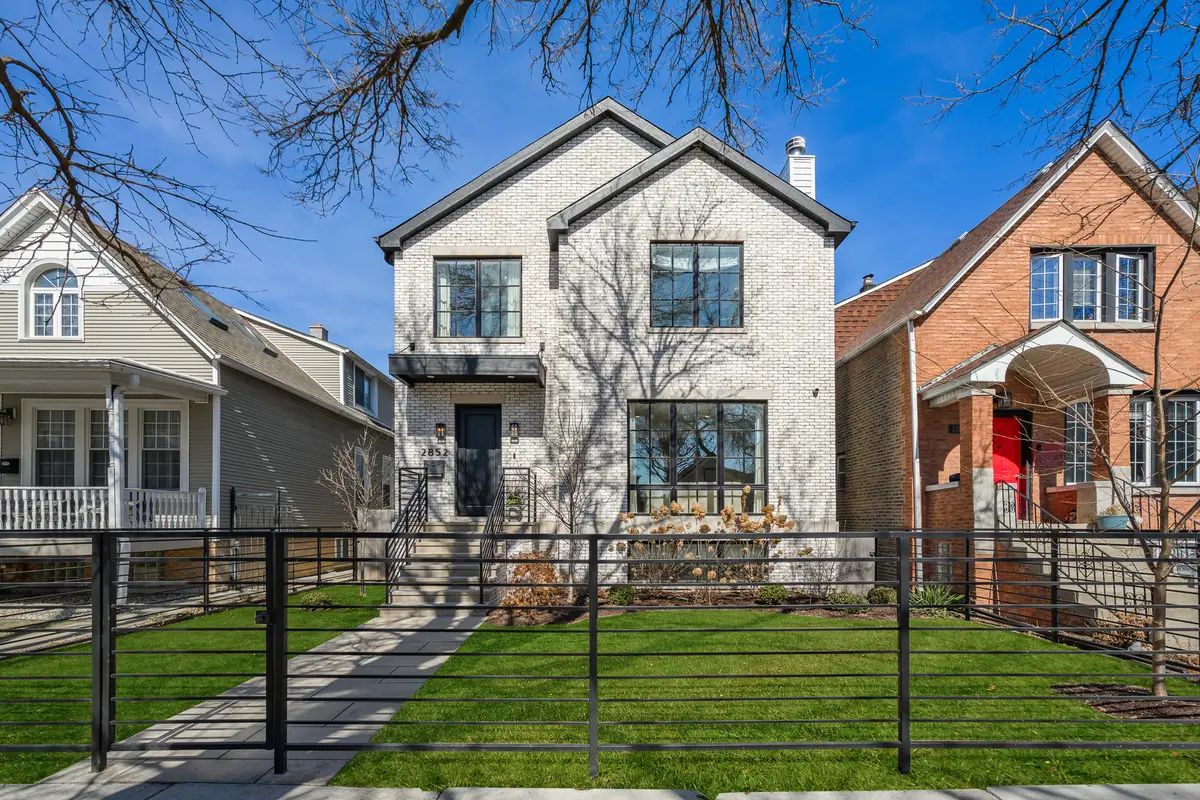
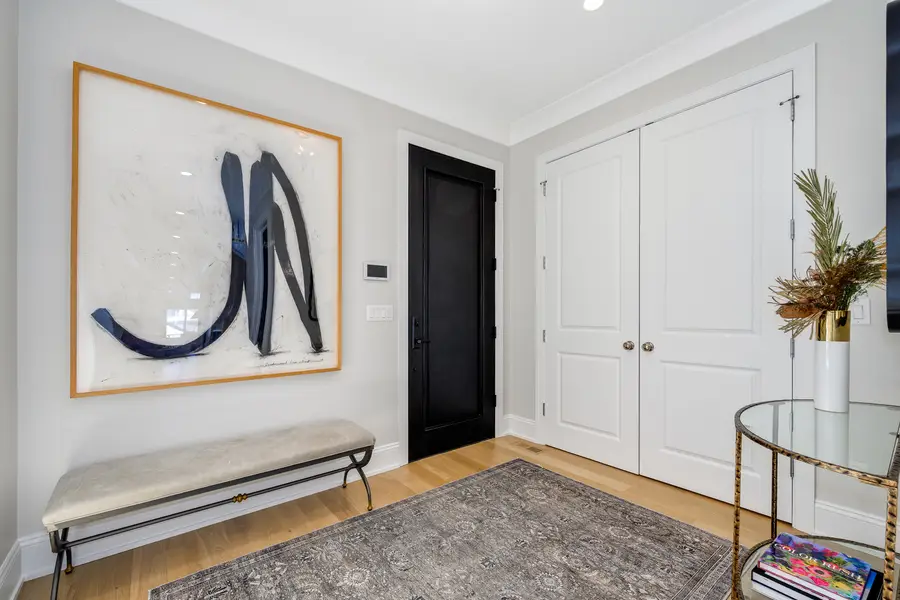

2852 W Mclean Avenue,Chicago, IL 60647
$2,400,000
- 5 Beds
- 6 Baths
- 5,370 sq. ft.
- Single family
- Pending
Listed by:emily sachs wong
Office:@properties christie's international real estate
MLS#:12309511
Source:MLSNI
Price summary
- Price:$2,400,000
- Price per sq. ft.:$446.93
About this home
Nestled in the heart of Logan Square, this gorgeous custom-built home offers the perfect blend of true luxury, optimal space, and the ultimate in convenience. Spanning over 5,300 square feet on an extra-wide and deep lot, this exceptional residence is bathed in natural South facing light and is thoughtfully designed for both elegance and functionality. All within walking distance to the neighborhood's best restaurants, shops and the 606. Step into the gracious foyer which leads into the spacious living room featuring a beautiful fireplace. The elegant dining room is perfect for entertaining, with the capacity for a very large table. Connecting the dining room to the large chef's kitchen is a butler's pantry plus a full walk-in pantry, offering amazing storage and wonderful prep space. The kitchen itself boasts Wolf and Sub-Zero appliances, custom cabinetry, and a generous island. Flowing seamlessly from the kitchen the great room offers great space for the ultimate in comfortable daily living, complete with fireplace, and breakfast nook with actual, soaring ceilings, a very unique opportunity in this custom built home. All of this space overlooks the deck and beautiful extra large yard. Just off the kitchen, and exactly where you need it, you'll find a dedicated office space. The primary suite is a true retreat, boasting 14-foot ceilings, a spa-like all marble bath and two custom walk-in closets. This level also features three additional bedrooms, two with a Jack-and-Jill bath, the other with an en-suite bath as well as a bedroom level laundry room. The lower level is built for both work and play, featuring a second office, a guest room with an en-suite bath, a fully equipped gym, and a state-of-the-art golf simulator. A spacious rec room provides the perfect spot for playing, movie nights and hosting guests. A large mudroom and a hard-to-find attached 2.5 garage complete this exceptional home. With custom window treatments, designer light fixtures, and a full sprinkler system ensuring lush landscaping, this home is the perfect blend of luxury and livability. Exceptional walking to all the neighborhood has to offer!
Contact an agent
Home facts
- Year built:2022
- Listing Id #:12309511
- Added:154 day(s) ago
- Updated:August 13, 2025 at 07:45 AM
Rooms and interior
- Bedrooms:5
- Total bathrooms:6
- Full bathrooms:4
- Half bathrooms:2
- Living area:5,370 sq. ft.
Heating and cooling
- Cooling:Central Air
- Heating:Electric, Natural Gas
Structure and exterior
- Year built:2022
- Building area:5,370 sq. ft.
Schools
- High school:Clemente Community Academy Senio
- Middle school:Yates Elementary School
- Elementary school:Yates Elementary School
Utilities
- Water:Lake Michigan
- Sewer:Public Sewer
Finances and disclosures
- Price:$2,400,000
- Price per sq. ft.:$446.93
- Tax amount:$19,351 (2023)
New listings near 2852 W Mclean Avenue
- New
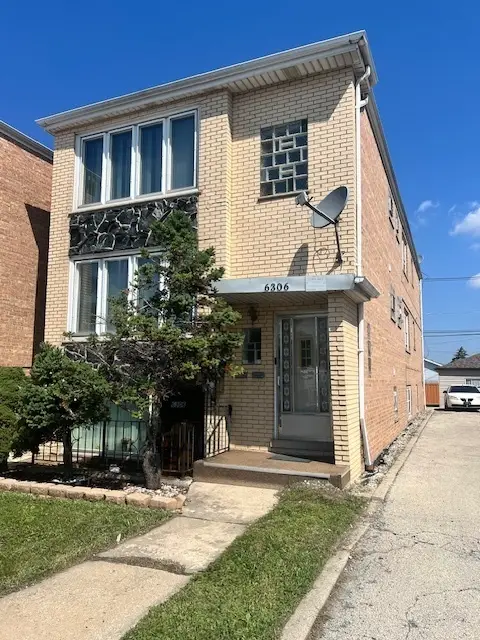 $574,000Active8 beds 5 baths
$574,000Active8 beds 5 baths6306 S Archer Avenue, Chicago, IL 60638
MLS# 12423626Listed by: DELTA REALTY, CORP. - New
 $489,000Active2 beds 2 baths1,450 sq. ft.
$489,000Active2 beds 2 baths1,450 sq. ft.4417 N Racine Avenue #1N, Chicago, IL 60640
MLS# 12427746Listed by: @PROPERTIES CHRISTIE'S INTERNATIONAL REAL ESTATE - Open Sat, 12 to 2pmNew
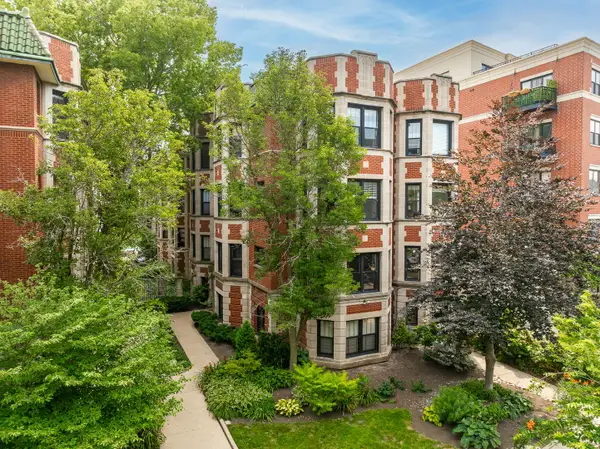 $550,000Active3 beds 2 baths1,900 sq. ft.
$550,000Active3 beds 2 baths1,900 sq. ft.7631 N Eastlake Terrace #2A-3A, Chicago, IL 60626
MLS# 12432704Listed by: PLATINUM PARTNERS REALTORS - New
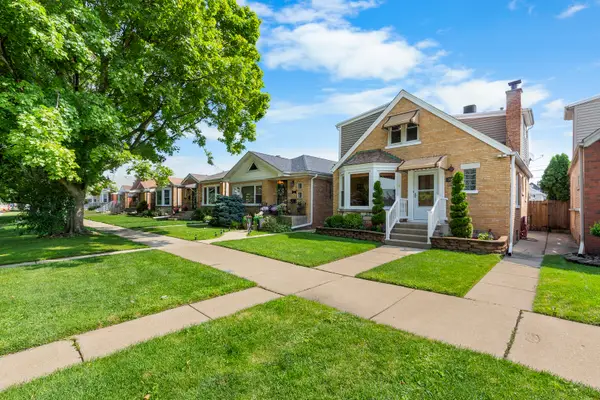 $519,900Active4 beds 3 baths2,230 sq. ft.
$519,900Active4 beds 3 baths2,230 sq. ft.3919 N Oriole Avenue, Chicago, IL 60634
MLS# 12439969Listed by: COMPASS - New
 $359,900Active4 beds 2 baths1,158 sq. ft.
$359,900Active4 beds 2 baths1,158 sq. ft.5331 W 53rd Place, Chicago, IL 60638
MLS# 12440831Listed by: REALTY OF AMERICA, LLC - New
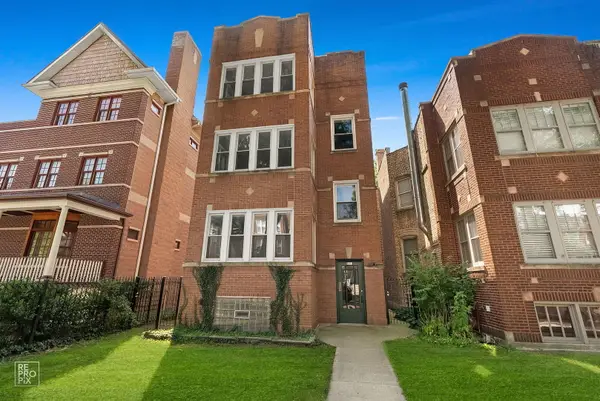 $1,050,000Active6 beds 3 baths
$1,050,000Active6 beds 3 baths2527 W Ainslie Street, Chicago, IL 60625
MLS# 12444579Listed by: DCG REALTY - New
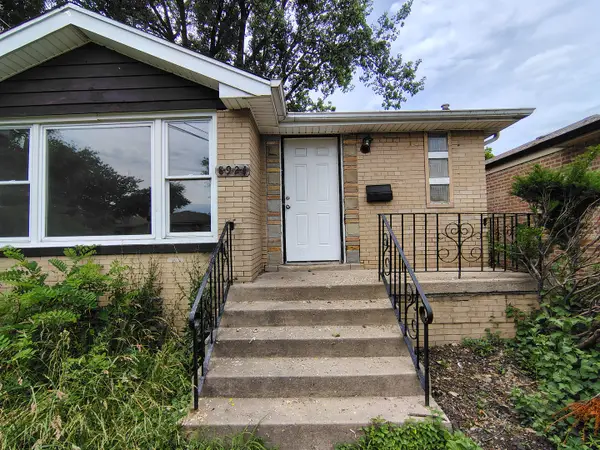 $139,950Active5 beds 2 baths1,052 sq. ft.
$139,950Active5 beds 2 baths1,052 sq. ft.8924 S Paulina Street, Chicago, IL 60620
MLS# 12445214Listed by: PEARSON REALTY GROUP - New
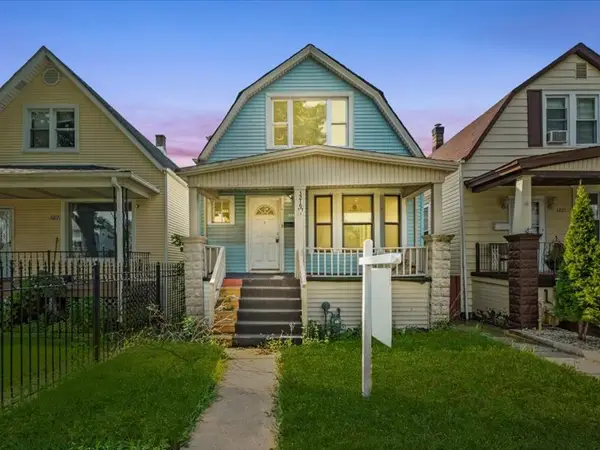 $249,900Active4 beds 3 baths
$249,900Active4 beds 3 baths3219 W 64th Street, Chicago, IL 60629
MLS# 12445447Listed by: RE/MAX MI CASA - New
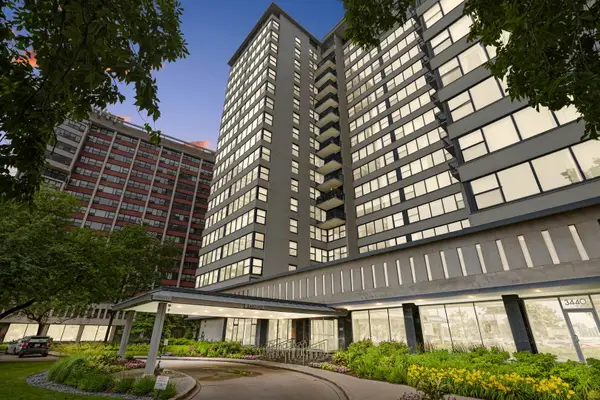 $309,900Active2 beds 2 baths1,250 sq. ft.
$309,900Active2 beds 2 baths1,250 sq. ft.3430 N Lake Shore Drive #6P, Chicago, IL 60657
MLS# 12445676Listed by: COLDWELL BANKER - New
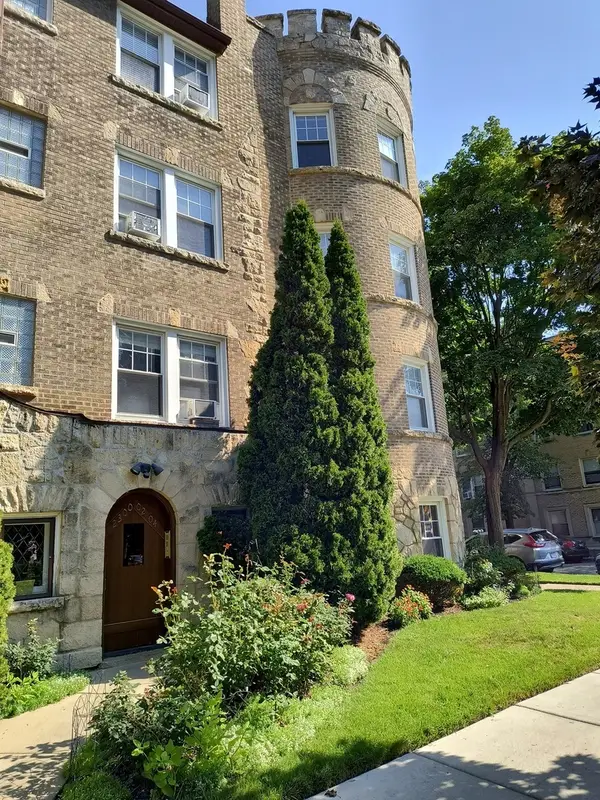 $198,000Active2 beds 1 baths1,200 sq. ft.
$198,000Active2 beds 1 baths1,200 sq. ft.2300 W Farwell Avenue #2, Chicago, IL 60645
MLS# 12446131Listed by: BERG PROPERTIES
