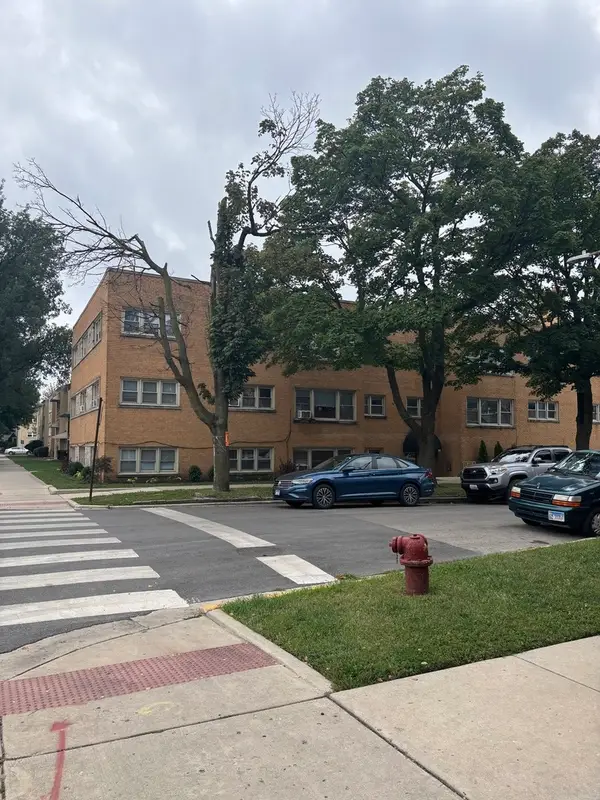3022 W Lyndale Street #2, Chicago, IL 60647
Local realty services provided by:Better Homes and Gardens Real Estate Connections
3022 W Lyndale Street #2,Chicago, IL 60647
$625,000
- 2 Beds
- 2 Baths
- 1,258 sq. ft.
- Condominium
- Pending
Listed by:john grafft
Office:compass
MLS#:12439241
Source:MLSNI
Price summary
- Price:$625,000
- Price per sq. ft.:$496.82
- Monthly HOA dues:$195
About this home
Wider than it should be. Brighter than you'd expect. And better than anything else you've seen at this price. 3022 W Lyndale #2 breaks the box, literally. Built across four city lots, the boutique "Lyndale Trio" offers a floor plan you won't find in a typical Chicago walk-up. Step inside and it hits you immediately: the width, the light, the sense of space that makes guests pause at the threshold. This unit is a sun-drenched, 2-bed, 2-bath sanctuary and is the first sale in the boutique "Lyndale Trio," designed to feel like your private retreat in the heart of Palmer Square. Wide-plank hardwood floors stretch from wall to wall, while European style tile & turn/tilt windows invite golden light into every corner, floor to ceiling in the living room. The open-concept living space is anchored by a dramatic waterfall-edge island, surrounded by Bosch appliances, skinny shaker cabinetry, and quartz countertops, and ready for everything from book club gatherings to impromptu take out from Lula Cafe. Your primary suite? Spa vibes only. Heated tile floors, a steam shower, and a natural wood double-sink vanity are paired with a real walk-in closet; no need to edit your wardrobe here. The second bedroom flexes easily into a WFH studio or guest room, and a sleek second bath means no one compromises on style. Enjoy golden hour in the living room and ambient light off the large private rear deck setting the scene for lazy Sunday brunches, candlelit dinners, or quiet moments of calm. And yes, the practical stuff is covered: in-unit laundry, central air, and one-car garage parking are all part of the deal, plus a low assessment under $200\mo. But here's the twist: you're not just buying a home, you're buying into one of Chicago's most magnetic neighborhoods. Logan Square is right outside your door: two blocks to the California Blue Line, around the corner from the 606 Trail, and moments from Lardon, Parson's, Dayglow, and Scofflaw. This is where the energy of the city meets the ease of a residential pocket. With homes in the area trending 11-24 percent higher year-over-year and listings moving quickly (many over asking in under just days), this is the one buyers will remember...and act on. WalkScore 84 | TransitScore 77 | BikeScore 99 | 20-minute Lyft, 32-minute L ride, or a 37-minute cycle to The Loop | 3 Divvy stations 0.3 mi away | 0.3 mi to the Blue Line CTA California Stop | The 56/73/74/94 bus lines are within 0.3 mi or closer.
Contact an agent
Home facts
- Year built:2022
- Listing ID #:12439241
- Added:50 day(s) ago
- Updated:September 25, 2025 at 01:28 PM
Rooms and interior
- Bedrooms:2
- Total bathrooms:2
- Full bathrooms:2
- Living area:1,258 sq. ft.
Heating and cooling
- Cooling:Central Air
- Heating:Forced Air, Natural Gas
Structure and exterior
- Roof:Asphalt
- Year built:2022
- Building area:1,258 sq. ft.
Schools
- High school:Clemente Community Academy Senio
- Middle school:Darwin Elementary School
- Elementary school:Darwin Elementary School
Utilities
- Water:Public
- Sewer:Public Sewer
Finances and disclosures
- Price:$625,000
- Price per sq. ft.:$496.82
New listings near 3022 W Lyndale Street #2
- New
 $289,000Active3 beds 2 baths2,000 sq. ft.
$289,000Active3 beds 2 baths2,000 sq. ft.7141 N Kedzie Avenue #1515, Chicago, IL 60645
MLS# 12473789Listed by: @PROPERTIES CHRISTIE'S INTERNATIONAL REAL ESTATE - Open Sat, 10am to 12pmNew
 $775,000Active3 beds 3 baths2,498 sq. ft.
$775,000Active3 beds 3 baths2,498 sq. ft.4646 N Greenview Avenue #25, Chicago, IL 60640
MLS# 12474430Listed by: @PROPERTIES CHRISTIE'S INTERNATIONAL REAL ESTATE - New
 $379,900Active4 beds 3 baths
$379,900Active4 beds 3 baths6253 N Harlem Avenue, Chicago, IL 60631
MLS# 12475269Listed by: O'NEIL PROPERTY GROUP, LLC - New
 $995,000Active6 beds 3 baths
$995,000Active6 beds 3 baths1922 N Humboldt Boulevard, Chicago, IL 60647
MLS# 12475666Listed by: NEW ERA CHICAGO, LLC - New
 $159,900Active2 beds 1 baths900 sq. ft.
$159,900Active2 beds 1 baths900 sq. ft.5601 W Byron Street #GA, Chicago, IL 60634
MLS# 12475941Listed by: NEW CENTURY MANAGEMENT & RE CO - New
 $674,900Active3 beds 2 baths1,900 sq. ft.
$674,900Active3 beds 2 baths1,900 sq. ft.333 S Desplaines Street #607, Chicago, IL 60661
MLS# 12476128Listed by: REDFIN CORPORATION - Open Sat, 10am to 12pmNew
 $699,900Active3 beds 2 baths1,800 sq. ft.
$699,900Active3 beds 2 baths1,800 sq. ft.1134 W Fullerton Avenue #1, Chicago, IL 60614
MLS# 12479597Listed by: EXP REALTY - New
 $390,000Active2 beds 2 baths1,602 sq. ft.
$390,000Active2 beds 2 baths1,602 sq. ft.5201 S Cornell Avenue #20E, Chicago, IL 60615
MLS# 12480109Listed by: @PROPERTIES CHRISTIE'S INTERNATIONAL REAL ESTATE - New
 $500,000Active6 beds 3 baths
$500,000Active6 beds 3 baths3462 W North Avenue, Chicago, IL 60647
MLS# 12480884Listed by: CROSS STREET REAL ESTATE - New
 $7,995,000Active6 beds 8 baths9,512 sq. ft.
$7,995,000Active6 beds 8 baths9,512 sq. ft.1878 N Orchard Street, Chicago, IL 60614
MLS# 12481062Listed by: PREMIER RELOCATION, INC.
