3124 S Benson Street #6, Chicago, IL 60608
Local realty services provided by:Better Homes and Gardens Real Estate Connections
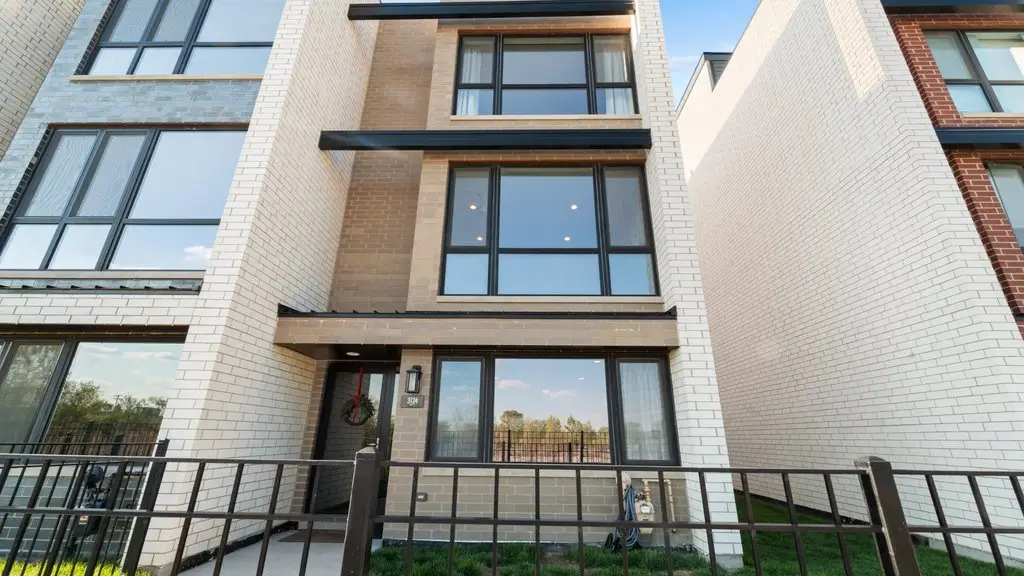
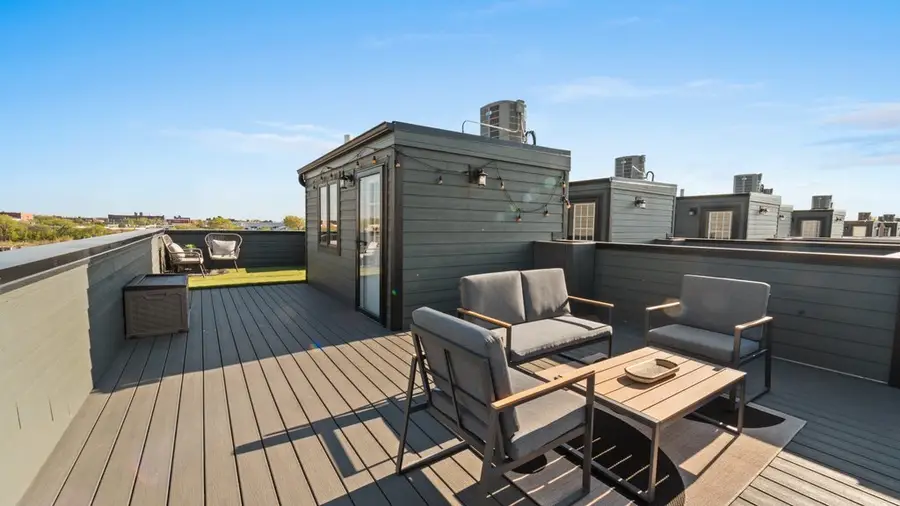
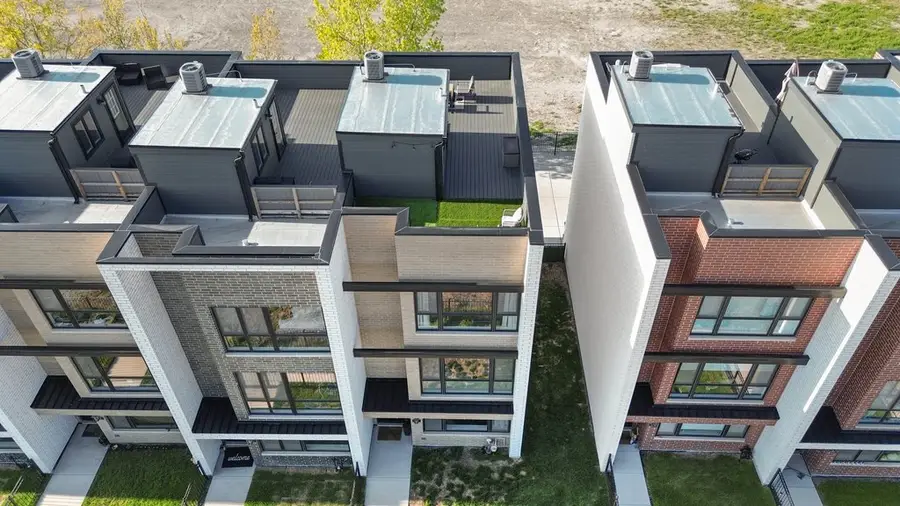
Listed by:ivan blanco
Office:baird & warner
MLS#:12397523
Source:MLSNI
Price summary
- Price:$709,900
- Price per sq. ft.:$283.96
- Monthly HOA dues:$245
About this home
Nestled at a desirable corner position, this gorgeous and impressive home at Benson Place Townhomes offers 2,500 square feet of luxurious living space, three bedrooms, and three-and-a-half bathrooms-plus a private 500 square-foot side yard. Ready for immediate closing, these boutique townhomes-just eighteen in total-are situated on a culdesac along the Chicago River in Bridgeport. Inside, upscale finishes abound: a twocar attached garage, expansive rooftop deck with sweeping cityscape views, and a versatile firstfloor flex space perfect for a home office or extra family room. Oversized windows flood the interiors with natural light, highlighting the modern kitchen's deep pantrystyle cabinets and abundant storage. Three distinct outdoor areas-a generous balcony off the kitchen, a landscaped front yard, and the rooftop deck-provide elegant spaces for relaxation and entertaining. Ideally located minutes from I90/94/55 and surrounded by premier shopping and dining, these homes are also within walking distance of the Orange Line and the Eleanor Boathouse at Park 571. Benson Place Townhomes deliver an urban oasis with effortless access to downtown Chicago.
Contact an agent
Home facts
- Year built:2022
- Listing Id #:12397523
- Added:928 day(s) ago
- Updated:August 13, 2025 at 07:39 AM
Rooms and interior
- Bedrooms:3
- Total bathrooms:4
- Full bathrooms:3
- Half bathrooms:1
- Living area:2,500 sq. ft.
Heating and cooling
- Cooling:Central Air, Zoned
- Heating:Forced Air, Natural Gas, Zoned
Structure and exterior
- Roof:Rubber
- Year built:2022
- Building area:2,500 sq. ft.
Schools
- High school:Tilden Career Communty Academy S
- Middle school:Armour Elementary School
- Elementary school:Armour Elementary School
Utilities
- Water:Public
- Sewer:Public Sewer
Finances and disclosures
- Price:$709,900
- Price per sq. ft.:$283.96
- Tax amount:$14,492 (2023)
New listings near 3124 S Benson Street #6
- New
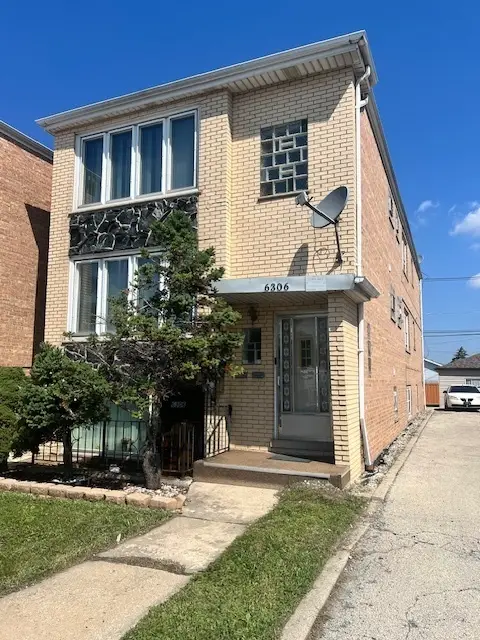 $574,000Active8 beds 5 baths
$574,000Active8 beds 5 baths6306 S Archer Avenue, Chicago, IL 60638
MLS# 12423626Listed by: DELTA REALTY, CORP. - New
 $489,000Active2 beds 2 baths1,450 sq. ft.
$489,000Active2 beds 2 baths1,450 sq. ft.4417 N Racine Avenue #1N, Chicago, IL 60640
MLS# 12427746Listed by: @PROPERTIES CHRISTIE'S INTERNATIONAL REAL ESTATE - Open Sat, 12 to 2pmNew
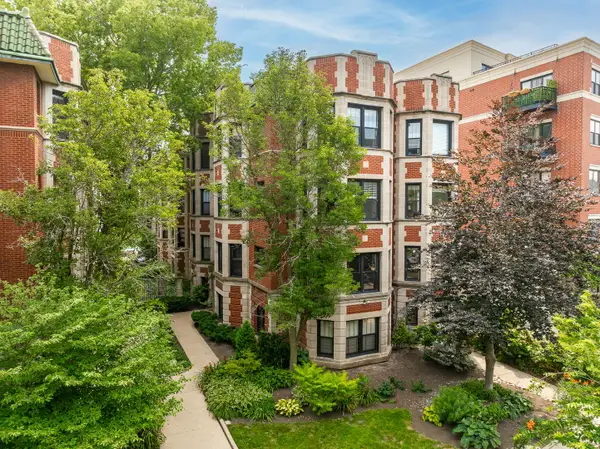 $550,000Active3 beds 2 baths1,900 sq. ft.
$550,000Active3 beds 2 baths1,900 sq. ft.7631 N Eastlake Terrace #2A-3A, Chicago, IL 60626
MLS# 12432704Listed by: PLATINUM PARTNERS REALTORS - New
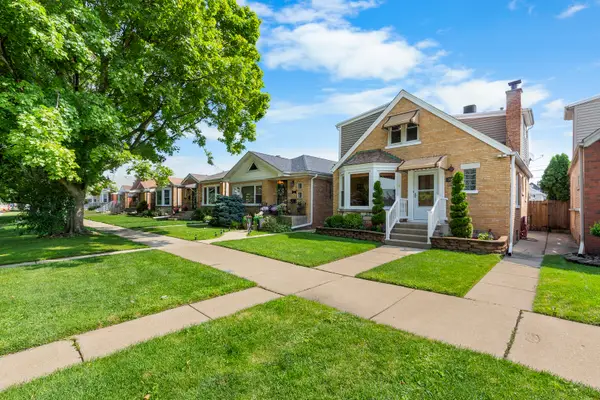 $519,900Active4 beds 3 baths2,230 sq. ft.
$519,900Active4 beds 3 baths2,230 sq. ft.3919 N Oriole Avenue, Chicago, IL 60634
MLS# 12439969Listed by: COMPASS - New
 $359,900Active4 beds 2 baths1,158 sq. ft.
$359,900Active4 beds 2 baths1,158 sq. ft.5331 W 53rd Place, Chicago, IL 60638
MLS# 12440831Listed by: REALTY OF AMERICA, LLC - New
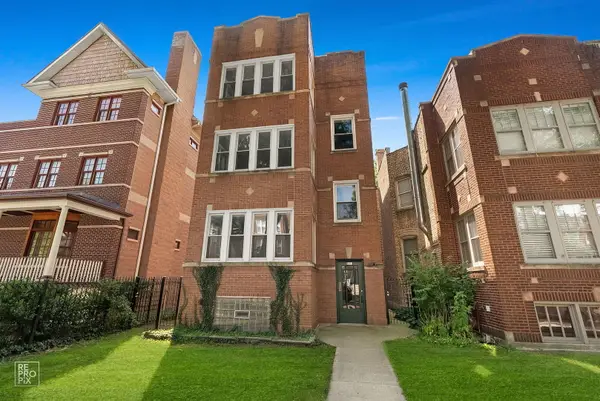 $1,050,000Active6 beds 3 baths
$1,050,000Active6 beds 3 baths2527 W Ainslie Street, Chicago, IL 60625
MLS# 12444579Listed by: DCG REALTY - New
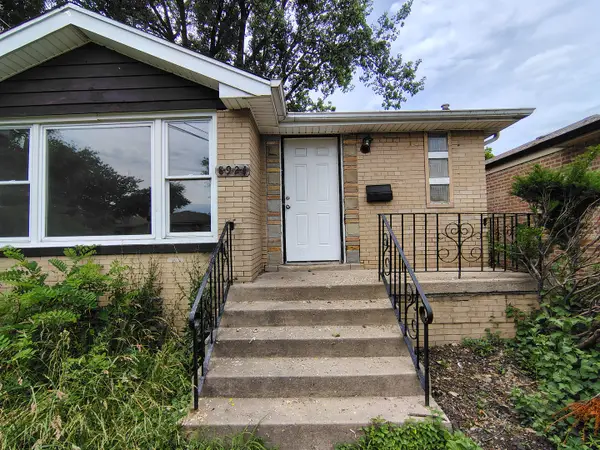 $139,950Active5 beds 2 baths1,052 sq. ft.
$139,950Active5 beds 2 baths1,052 sq. ft.8924 S Paulina Street, Chicago, IL 60620
MLS# 12445214Listed by: PEARSON REALTY GROUP - New
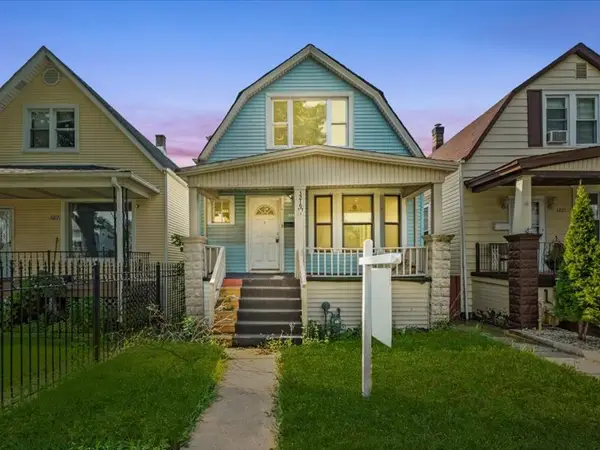 $249,900Active4 beds 3 baths
$249,900Active4 beds 3 baths3219 W 64th Street, Chicago, IL 60629
MLS# 12445447Listed by: RE/MAX MI CASA - New
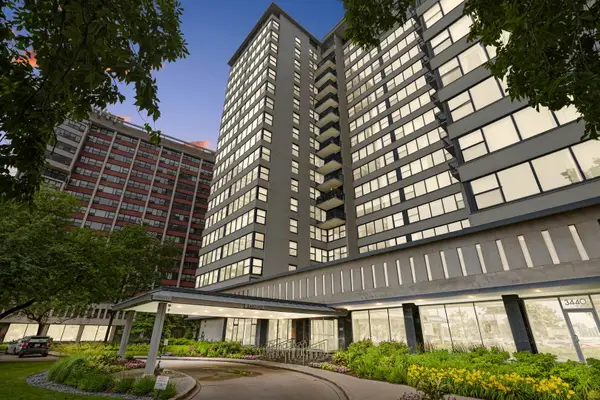 $309,900Active2 beds 2 baths1,250 sq. ft.
$309,900Active2 beds 2 baths1,250 sq. ft.3430 N Lake Shore Drive #6P, Chicago, IL 60657
MLS# 12445676Listed by: COLDWELL BANKER - New
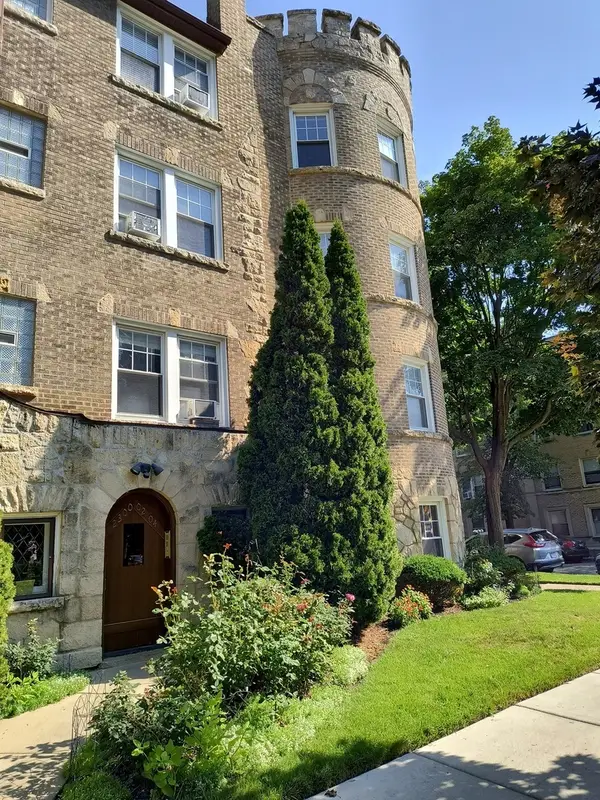 $198,000Active2 beds 1 baths1,200 sq. ft.
$198,000Active2 beds 1 baths1,200 sq. ft.2300 W Farwell Avenue #2, Chicago, IL 60645
MLS# 12446131Listed by: BERG PROPERTIES
