3205 N Hoyne Avenue #2A, Chicago, IL 60618
Local realty services provided by:Better Homes and Gardens Real Estate Connections
Upcoming open houses
- Sat, Oct 2511:00 am - 01:00 pm
- Sun, Oct 2611:00 am - 01:00 pm
Listed by:lance kirshner
Office:compass
MLS#:12497131
Source:MLSNI
Price summary
- Price:$499,900
- Price per sq. ft.:$385.13
- Monthly HOA dues:$330
About this home
Welcome home to this fabulous 2 bedroom corner unit, situated in an intimate elevator building in the heart of desirable Roscoe Village. Natural sunlight is plentiful throughout the unit with bright southern and western exposures. This unique and spacious floor plan features a separate den space that makes for a great formal dining area or home office. The inviting living space has beautiful refinished oak hardwood floors and is highlighted by a gas fireplace with marble surround. Enjoy the open-concept kitchen, updated with classic white cabinetry, quartz countertops, subway tile backsplash, and all newer stainless steel appliances Incredibly spacious primary bedroom features a large walk-in closet and ensuite bathroom, adorned with marble tile flooring and wainscoting, whirlpool tub, separate walk-in shower, and dual vanity with undermount sinks. Two outdoor spaces include a sunny balcony as well as a covered terrace, perfect for grilling or relaxing. Nestled in a boutique 7-unit all-brick elevator building. 1 Garage parking spot and separate storage included in the price. Located in the coveted Audubon Elementary School District. Incredible Roscoe Village location with easy access to the Fellger tot lot, Hamlin Park, and all the amazing restaurants and boutiques along fabulous Roscoe Street!
Contact an agent
Home facts
- Year built:2002
- Listing ID #:12497131
- Added:2 day(s) ago
- Updated:October 25, 2025 at 03:50 PM
Rooms and interior
- Bedrooms:2
- Total bathrooms:2
- Full bathrooms:2
- Living area:1,298 sq. ft.
Heating and cooling
- Cooling:Central Air
- Heating:Natural Gas
Structure and exterior
- Roof:Rubber
- Year built:2002
- Building area:1,298 sq. ft.
Schools
- High school:Lake View High School
- Middle school:Audubon Elementary School
- Elementary school:Audubon Elementary School
Utilities
- Water:Lake Michigan, Public
- Sewer:Public Sewer
Finances and disclosures
- Price:$499,900
- Price per sq. ft.:$385.13
- Tax amount:$9,916 (2023)
New listings near 3205 N Hoyne Avenue #2A
- Open Sat, 12 to 2pmNew
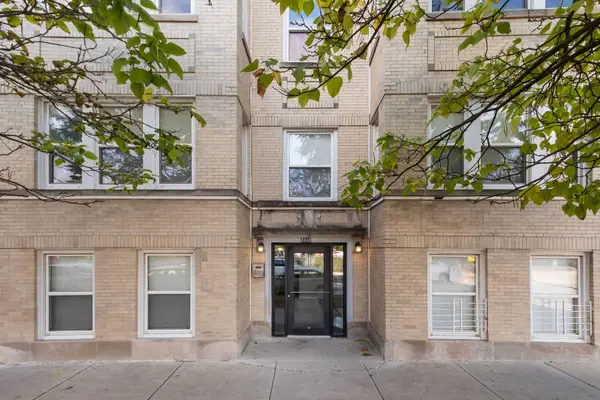 $210,000Active2 beds 1 baths900 sq. ft.
$210,000Active2 beds 1 baths900 sq. ft.3143 W Carmen Avenue #3, Chicago, IL 60625
MLS# 12502644Listed by: REDFIN CORPORATION - New
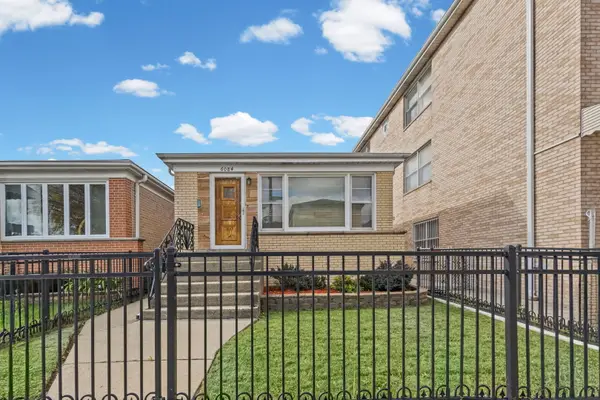 $349,900Active3 beds 1 baths1,000 sq. ft.
$349,900Active3 beds 1 baths1,000 sq. ft.6084 N Elston Avenue, Chicago, IL 60646
MLS# 12501520Listed by: HOMESMART CONNECT LLC - New
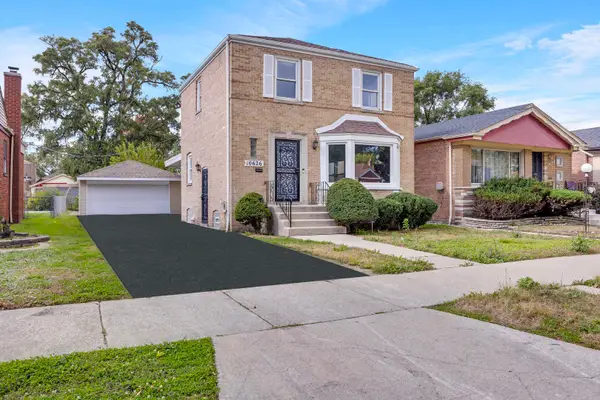 $294,900Active3 beds 2 baths2,000 sq. ft.
$294,900Active3 beds 2 baths2,000 sq. ft.10626 S Lowe Avenue, Chicago, IL 60628
MLS# 12503861Listed by: HOFFMAN REALTORS LLC - Open Sun, 1 to 3pmNew
 $185,000Active2 beds 1 baths900 sq. ft.
$185,000Active2 beds 1 baths900 sq. ft.6416 W 64th Place #3A, Chicago, IL 60638
MLS# 12501538Listed by: COMPASS - Open Sun, 3 to 5pmNew
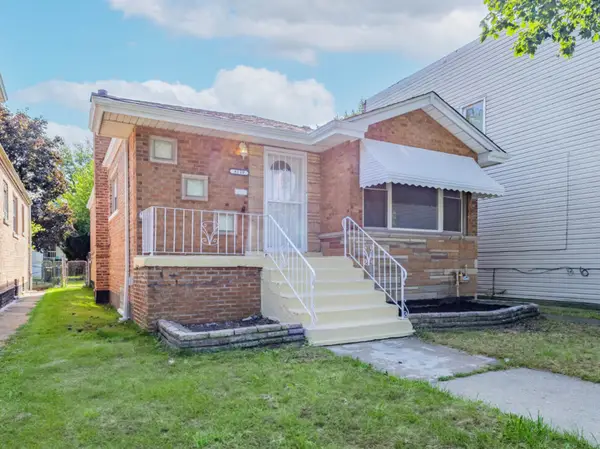 $199,000Active3 beds 1 baths1,158 sq. ft.
$199,000Active3 beds 1 baths1,158 sq. ft.8139 S Exchange Avenue, Chicago, IL 60617
MLS# 12503235Listed by: REALTY OF AMERICA, LLC - Open Sun, 12 to 2pmNew
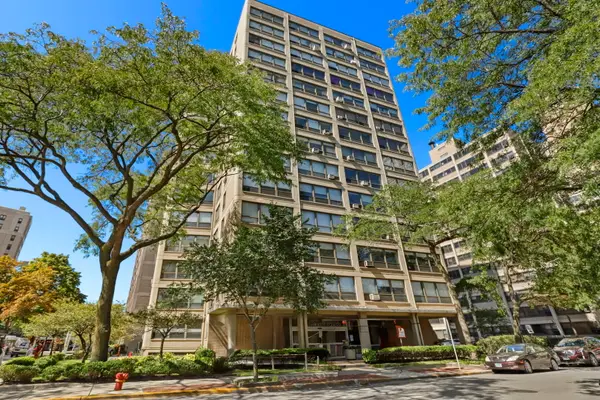 $165,000Active2 beds 1 baths1,190 sq. ft.
$165,000Active2 beds 1 baths1,190 sq. ft.5050 S East End Avenue #7A, Chicago, IL 60615
MLS# 12503752Listed by: OPTION PREMIER LLC - New
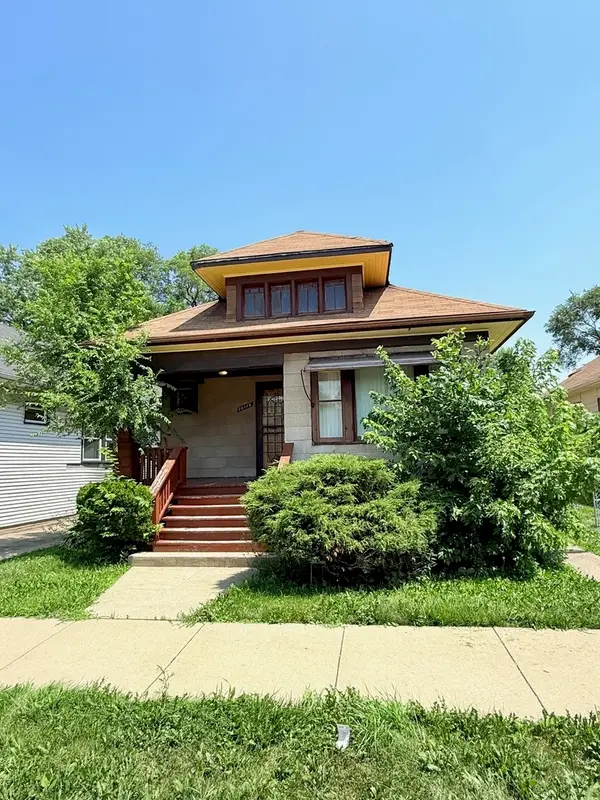 $129,900Active4 beds 3 baths1,554 sq. ft.
$129,900Active4 beds 3 baths1,554 sq. ft.10119 S Wentworth Avenue, Chicago, IL 60628
MLS# 12503765Listed by: HOMERIVER ILLINOIS LLC - New
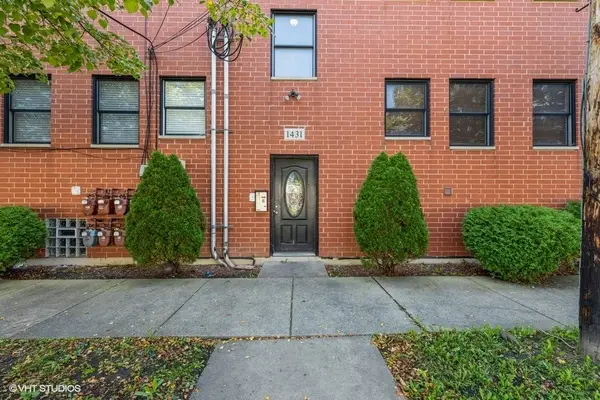 $129,900Active3 beds 2 baths
$129,900Active3 beds 2 baths1431 W 108th Street #D, Chicago, IL 60643
MLS# 12503844Listed by: BETTER HOMES FOR AMERICA, LLC - Open Sun, 1:30 to 3:30pmNew
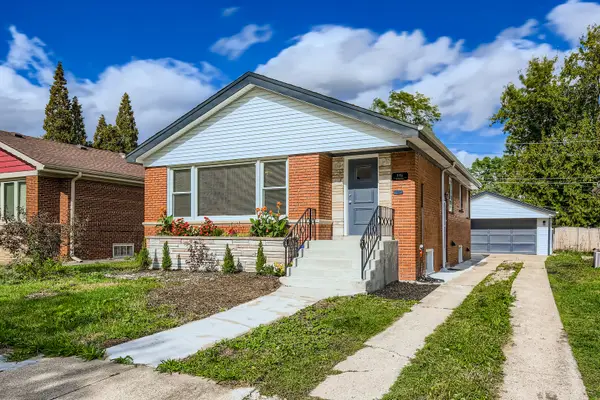 $419,900Active4 beds 2 baths1,500 sq. ft.
$419,900Active4 beds 2 baths1,500 sq. ft.1918 W 108th Place, Chicago, IL 60643
MLS# 12503854Listed by: CHICAGOLAND BROKERS INC. - New
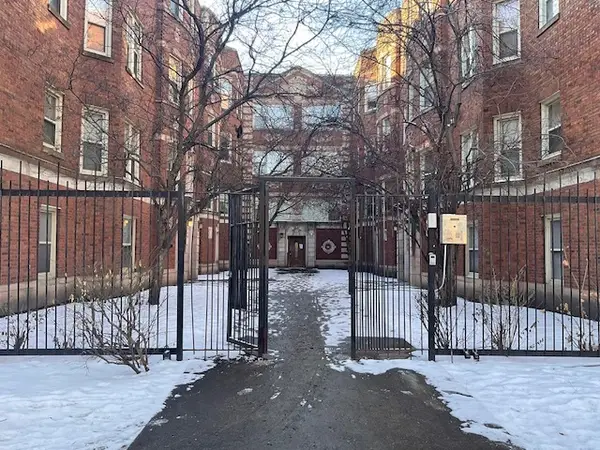 $65,000Active2 beds 1 baths900 sq. ft.
$65,000Active2 beds 1 baths900 sq. ft.8154 S Drexel Avenue #1E, Chicago, IL 60619
MLS# 12503075Listed by: KELLER WILLIAMS ONECHICAGO
