323 S Racine Avenue #3D, Chicago, IL 60607
Local realty services provided by:Better Homes and Gardens Real Estate Connections
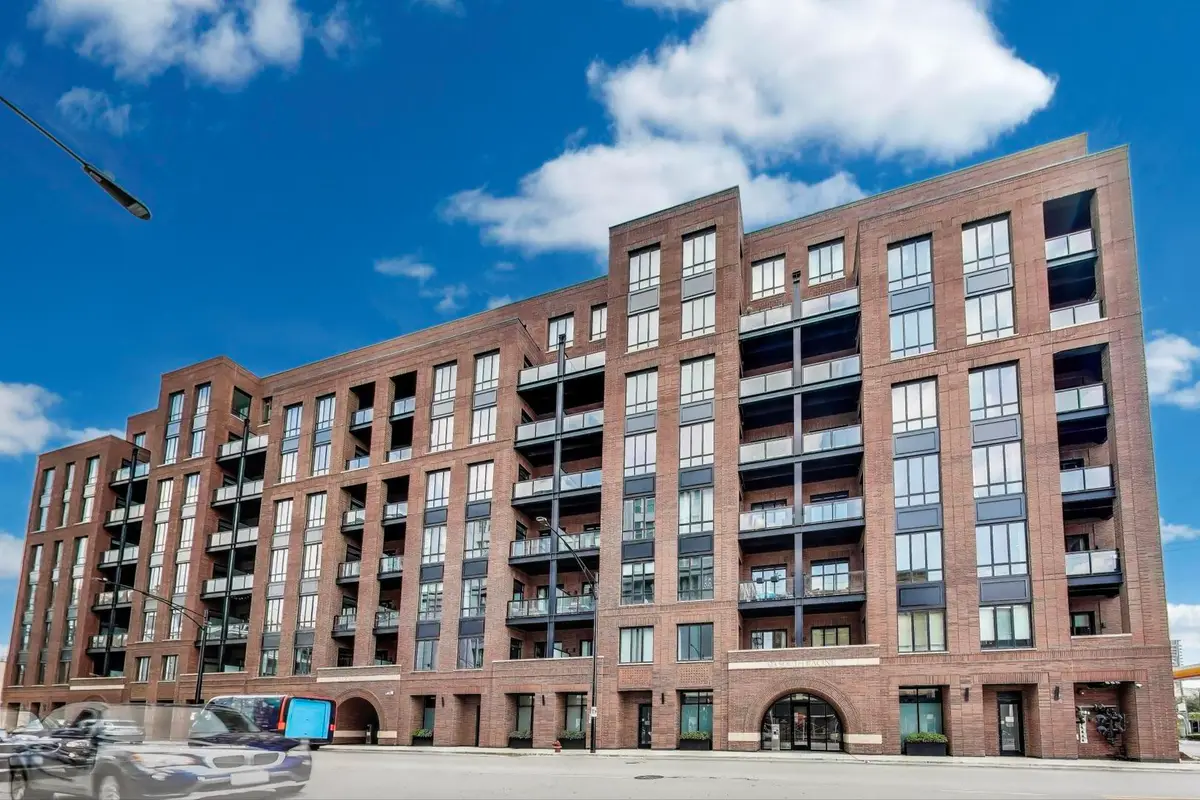

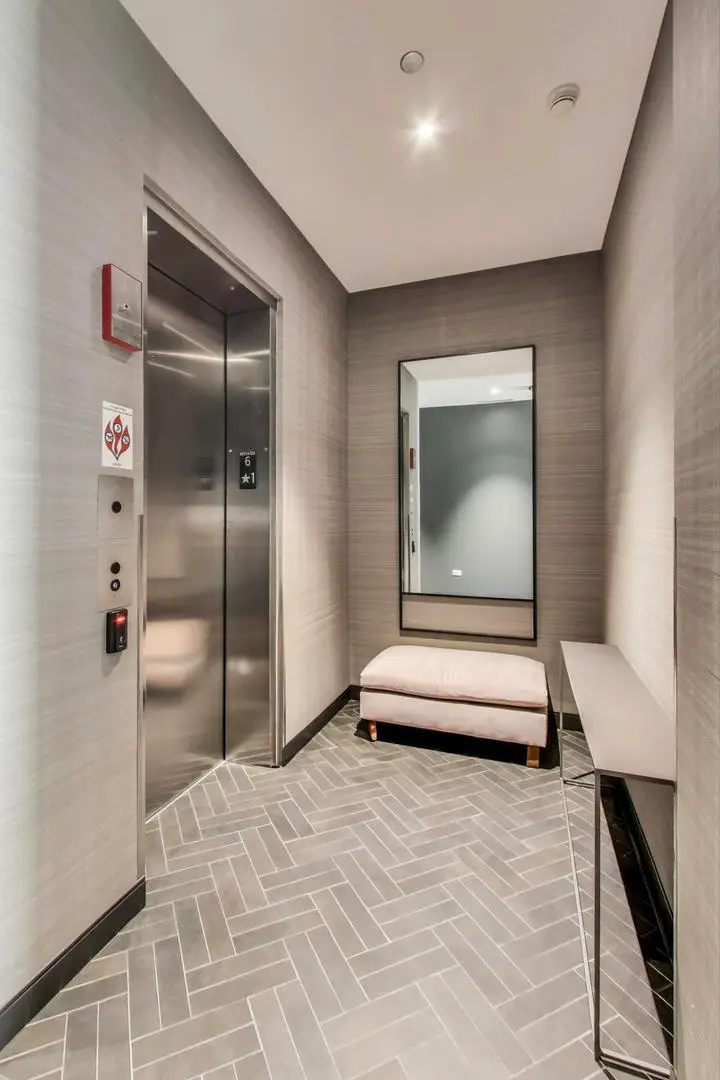
Listed by:nadine shehaiber
Office:@properties christie's international real estate
MLS#:12443039
Source:MLSNI
Price summary
- Price:$1,145,000
- Price per sq. ft.:$530.09
- Monthly HOA dues:$443
About this home
Elevated luxury meets unparalleled craftsmanship in this stunning, like-new Belgravia 3 bed plus a den, 3 bath residence, perfectly situated in the heart of Chicago's vibrant West Loop. This expansive 2,160+ sq ft corner condo welcomes you with soaring 9-foot ceilings and floor-to-ceiling windows that flood the space with natural light, highlighting beautiful wide plank oak hardwood floors flowing seamlessly through the formal dining room, expansive living room, and chef's kitchen. The kitchen is a true showstopper, featuring custom Melamine Patrae cabinetry, quartz countertops throughout-including a dramatic waterfall island-full-height backsplash, and top-tier Bosch stainless steel appliances, including a 36" paneled French door refrigerator with bottom freezer, under-cabinet lighting, a built custom pantry, a built-in wine fridge integrated into the kitchen island, premium Wolf stove/oven combo, and a Franke Ambient kitchen faucet. Retreat to the expansive primary suite featuring two large walk-in closets, a spa-like bathroom with dual vanities, upgraded quartz counters, an oversized walk-in shower with bench and trendy hexagon tile, a separate water closet, and a private balcony offering breathtaking views of the iconic Chicago skyline. Two additional spacious bedrooms each boast en suite bathrooms and ample closet space. A custom built fully enclosed den/office provides an ideal workspace for remote days or study. Every upgrade in this unit reflects the highest level offered by the developer, totaling over $189,000 in premium upgrades. Personal touches include custom closets crafted by Chicagoland Home Products, elegant living room built-ins, a fully built out office, an entry cabinet, custom drapes by Everhem, and blinds by Blinds Gallery, Grohe handheld showers in all three bathrooms. Thoughtful details such as canned lighting throughout living and bedrooms, J boxes for future tech in every room enhance comfort and convenience. Additional finishes include an LG washer/dryer (purchased end of 2022) with side-by-side units set on stylish tile flooring in spacious laundry room. This exceptional home offers two private outdoor spaces perfect for entertaining or unwinding, plus one heated garage parking space. Residents enjoy access to a fully equipped fitness center, meeting room, bike storage, secure video entry, and package rooms. Gas and hot water are included in the HOA. Perfectly positioned just steps from Mary Bartelme Park, the West Loop's renowned Fulton Market restaurant row, Whole Foods, Mariano's, Target with a full grocery store next door, Greektown, boutique shops, and with effortless access to the Blue Line and 290 expressway, this residence combines luxury and convenience. Located within the highly sought-after Skinner School District. Healthy building reserves, no current or planned special assessments, no rental restrictions. This home represents a rare opportunity to live in West Loop's finest.
Contact an agent
Home facts
- Year built:2021
- Listing Id #:12443039
- Added:2 day(s) ago
- Updated:August 14, 2025 at 11:45 AM
Rooms and interior
- Bedrooms:3
- Total bathrooms:3
- Full bathrooms:3
- Living area:2,160 sq. ft.
Heating and cooling
- Cooling:Central Air
- Heating:Natural Gas
Structure and exterior
- Year built:2021
- Building area:2,160 sq. ft.
Schools
- High school:Wells Community Academy Senior H
- Middle school:Skinner Elementary School
- Elementary school:Skinner Elementary School
Utilities
- Water:Lake Michigan
- Sewer:Public Sewer
Finances and disclosures
- Price:$1,145,000
- Price per sq. ft.:$530.09
- Tax amount:$19,508 (2023)
New listings near 323 S Racine Avenue #3D
- New
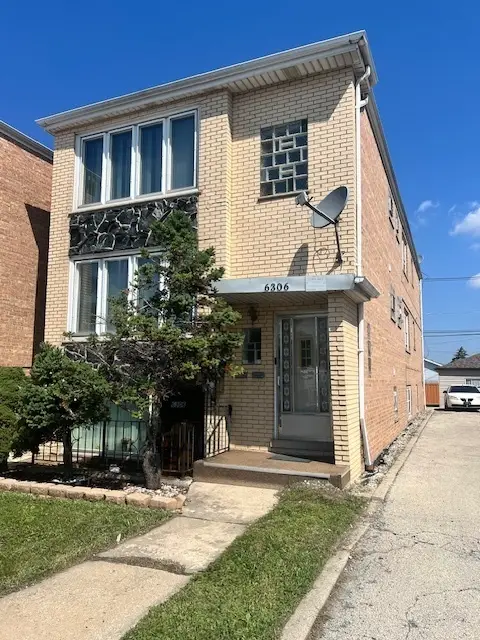 $574,000Active8 beds 5 baths
$574,000Active8 beds 5 baths6306 S Archer Avenue, Chicago, IL 60638
MLS# 12423626Listed by: DELTA REALTY, CORP. - New
 $489,000Active2 beds 2 baths1,450 sq. ft.
$489,000Active2 beds 2 baths1,450 sq. ft.4417 N Racine Avenue #1N, Chicago, IL 60640
MLS# 12427746Listed by: @PROPERTIES CHRISTIE'S INTERNATIONAL REAL ESTATE - Open Sat, 12 to 2pmNew
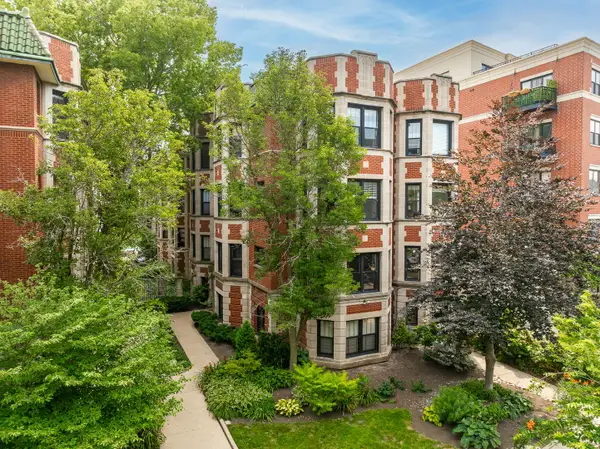 $550,000Active3 beds 2 baths1,900 sq. ft.
$550,000Active3 beds 2 baths1,900 sq. ft.7631 N Eastlake Terrace #2A-3A, Chicago, IL 60626
MLS# 12432704Listed by: PLATINUM PARTNERS REALTORS - New
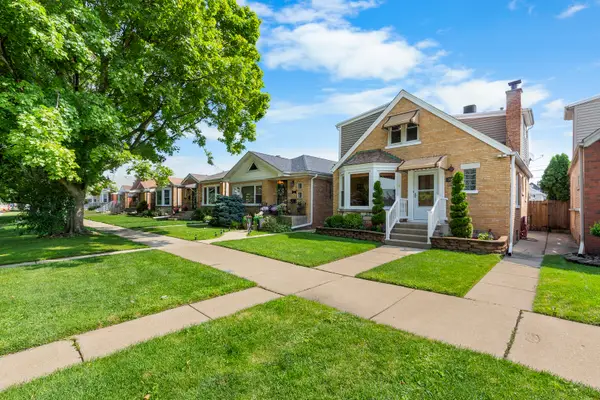 $519,900Active4 beds 3 baths2,230 sq. ft.
$519,900Active4 beds 3 baths2,230 sq. ft.3919 N Oriole Avenue, Chicago, IL 60634
MLS# 12439969Listed by: COMPASS - New
 $359,900Active4 beds 2 baths1,158 sq. ft.
$359,900Active4 beds 2 baths1,158 sq. ft.5331 W 53rd Place, Chicago, IL 60638
MLS# 12440831Listed by: REALTY OF AMERICA, LLC - New
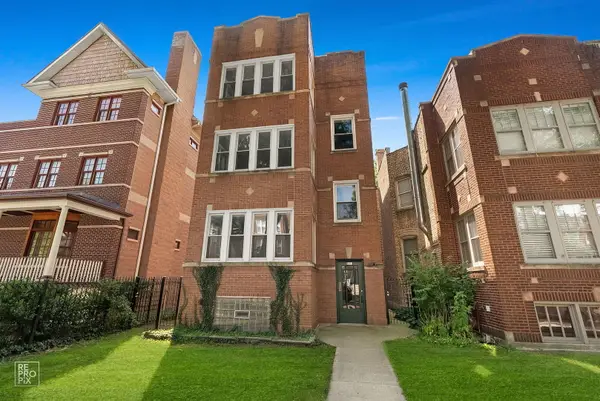 $1,050,000Active6 beds 3 baths
$1,050,000Active6 beds 3 baths2527 W Ainslie Street, Chicago, IL 60625
MLS# 12444579Listed by: DCG REALTY - New
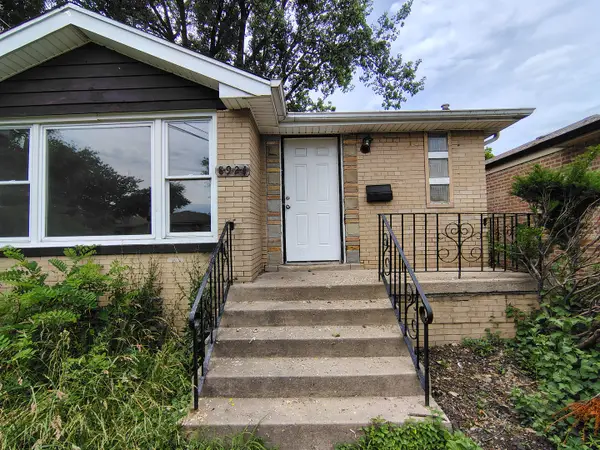 $139,950Active5 beds 2 baths1,052 sq. ft.
$139,950Active5 beds 2 baths1,052 sq. ft.8924 S Paulina Street, Chicago, IL 60620
MLS# 12445214Listed by: PEARSON REALTY GROUP - New
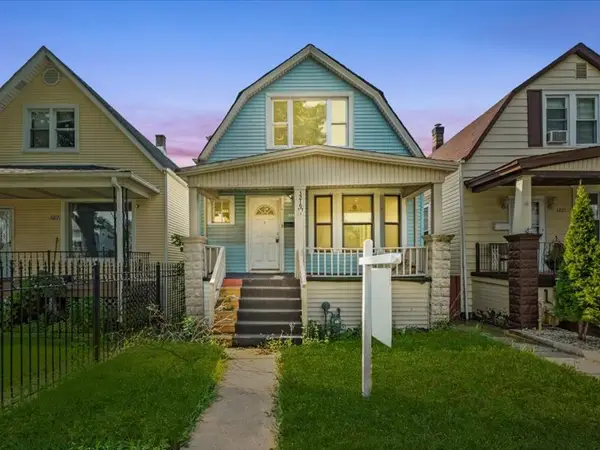 $249,900Active4 beds 3 baths
$249,900Active4 beds 3 baths3219 W 64th Street, Chicago, IL 60629
MLS# 12445447Listed by: RE/MAX MI CASA - New
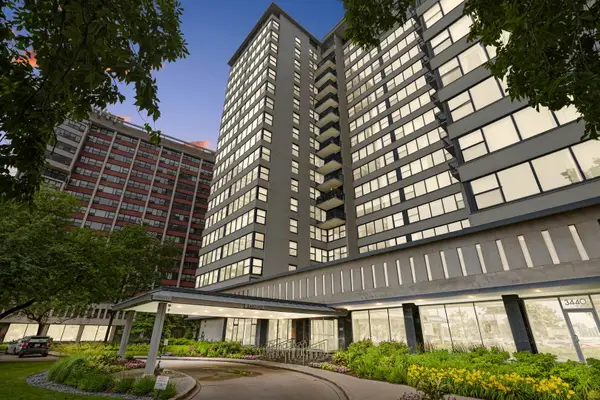 $309,900Active2 beds 2 baths1,250 sq. ft.
$309,900Active2 beds 2 baths1,250 sq. ft.3430 N Lake Shore Drive #6P, Chicago, IL 60657
MLS# 12445676Listed by: COLDWELL BANKER - New
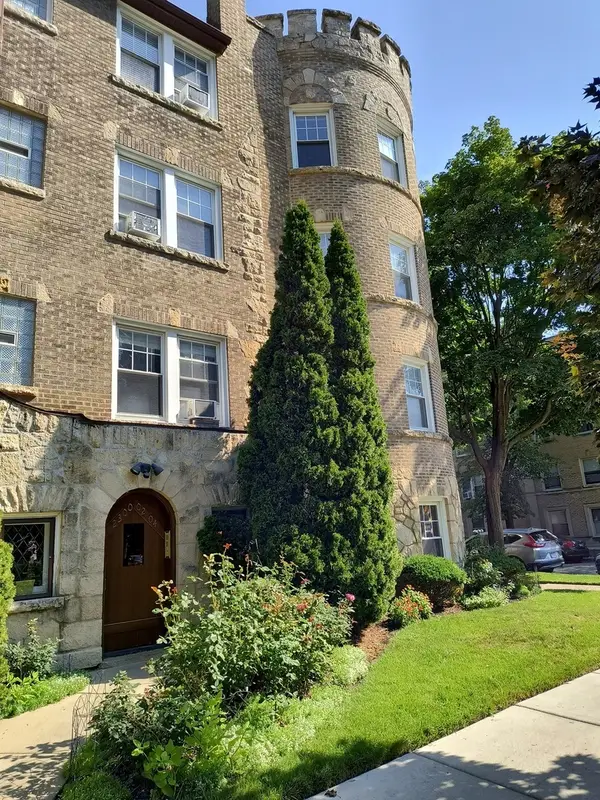 $198,000Active2 beds 1 baths1,200 sq. ft.
$198,000Active2 beds 1 baths1,200 sq. ft.2300 W Farwell Avenue #2, Chicago, IL 60645
MLS# 12446131Listed by: BERG PROPERTIES
