3416 N Nagle Avenue, Chicago, IL 60634
Local realty services provided by:Better Homes and Gardens Real Estate Connections
3416 N Nagle Avenue,Chicago, IL 60634
$409,900
- 5 Beds
- 2 Baths
- 3,708 sq. ft.
- Single family
- Pending
Listed by: deborah hess, christian moisio
Office: compass
MLS#:12476714
Source:MLSNI
Price summary
- Price:$409,900
- Price per sq. ft.:$110.54
About this home
Discover the incredible hidden potential of this charming two-story frame home, perfectly nestled on a residential tree-lined street in the heart of Dunning. This estately house, surrounded by mature trees, offers a fantastic opportunity for those with a vision, as it resides on a generous double lot (60 x 125) and is ready for your personal touch. Main Floor has three bedrooms (one more suitable as an office) a bath an a timeless oak kitchen, Second floor has 2 bedrooms, a bath, a large family room (that could be easily turned into a bedroom) this room opens to a balcony. There is an extra room in the back, a possibility of an office 5th bedroom or second kitchen. There's a partial basement wuith a sump pump with plenty of room for laundry, mechanicals and your storage needs. The home's character shines through with its classic hardwood floors and oak cabinets in the spacious eat-in kitchen. Both bathrooms feature tile finishes, adding a touch of elegance, newer HVAC and hot water tanks provide modern convenience and efficiency. to the main level. Significant updates have already been made in the past decade, including thermopane windows and skylights that brighten the space, Roof, siding as well as updated electrical work and some plumbing improvements. The outdoor space is equally impressive, featuring an incredible yard that invites endless possibilities for gardening, play, or relaxation. A two-car garage and additional side gravel space provide ample parking for up to two extra cars. This home is truly a gem, just awaiting your creative ideas and care to bring out its full glory. Come see the potential for yourself and imagine the wonderful life that awaits at this special Dunning residence.
Contact an agent
Home facts
- Year built:1916
- Listing ID #:12476714
- Added:49 day(s) ago
- Updated:November 11, 2025 at 09:09 AM
Rooms and interior
- Bedrooms:5
- Total bathrooms:2
- Full bathrooms:2
- Living area:3,708 sq. ft.
Heating and cooling
- Cooling:Central Air, Zoned
- Heating:Forced Air, Natural Gas, Zoned
Structure and exterior
- Roof:Asphalt
- Year built:1916
- Building area:3,708 sq. ft.
Schools
- High school:Steinmetz Academic Centre Senior
- Elementary school:Bridge Elementary School
Utilities
- Water:Public
- Sewer:Public Sewer
Finances and disclosures
- Price:$409,900
- Price per sq. ft.:$110.54
- Tax amount:$6,333 (2023)
New listings near 3416 N Nagle Avenue
- New
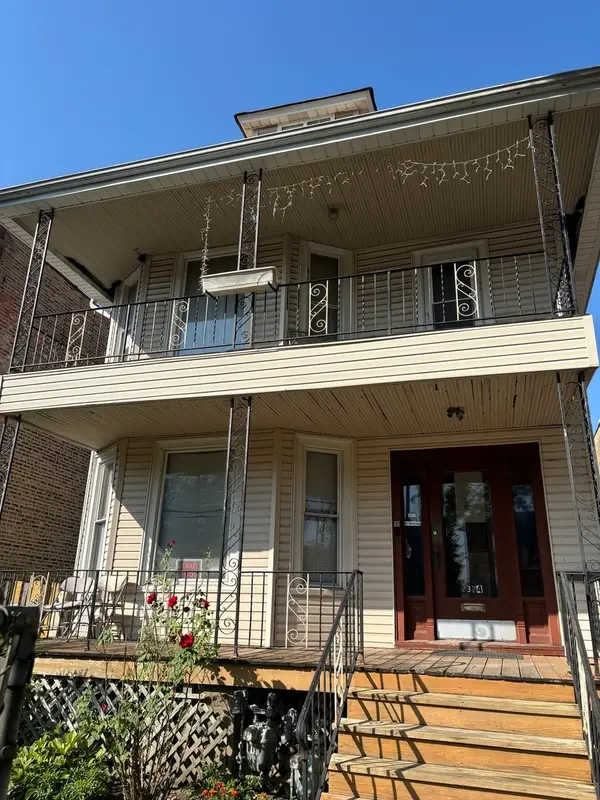 $349,999Active9 beds 5 baths
$349,999Active9 beds 5 baths2324 N Kostner Avenue, Chicago, IL 60639
MLS# 12515385Listed by: GOLDEN CITY REALTY, INC. - Open Wed, 11am to 1pmNew
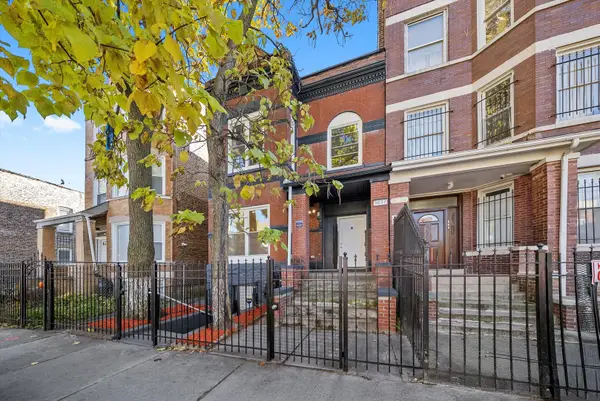 $499,000Active8 beds 3 baths
$499,000Active8 beds 3 baths3037 W Lexington Street, Chicago, IL 60612
MLS# 12497730Listed by: MPOWER RESIDENTIAL BROKERAGE LLC - New
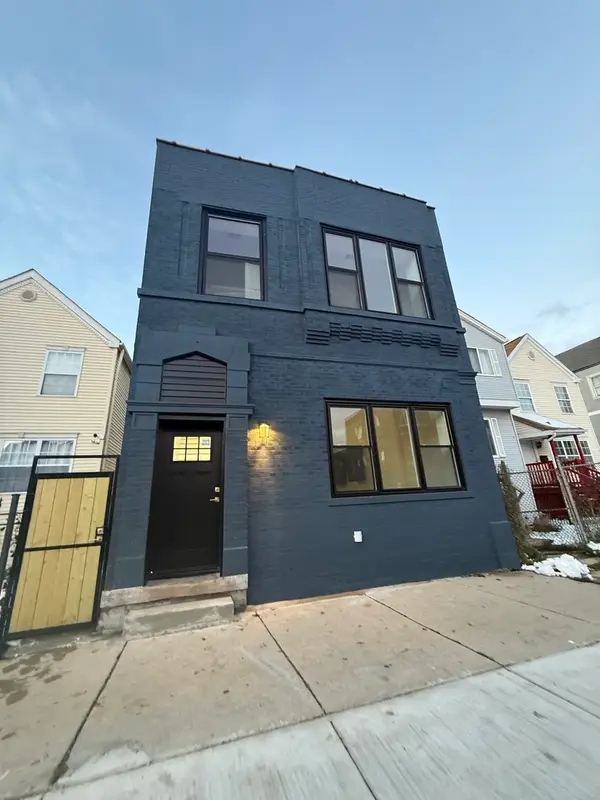 $474,900Active4 beds 3 baths
$474,900Active4 beds 3 baths1818 W 46th Street, Chicago, IL 60609
MLS# 12499223Listed by: REALTY OF AMERICA, LLC - New
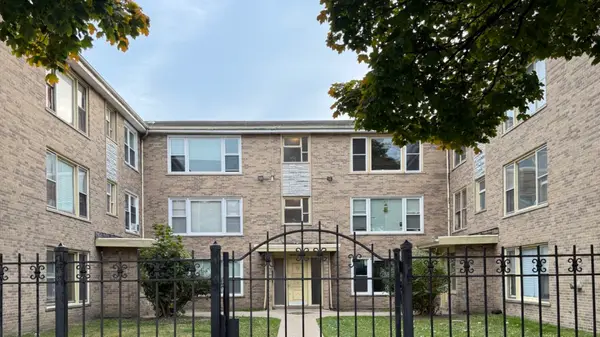 $79,900Active2 beds 1 baths900 sq. ft.
$79,900Active2 beds 1 baths900 sq. ft.7907 S Ellis Avenue #3, Chicago, IL 60619
MLS# 12514686Listed by: HRM COMMERCIAL, LLC - New
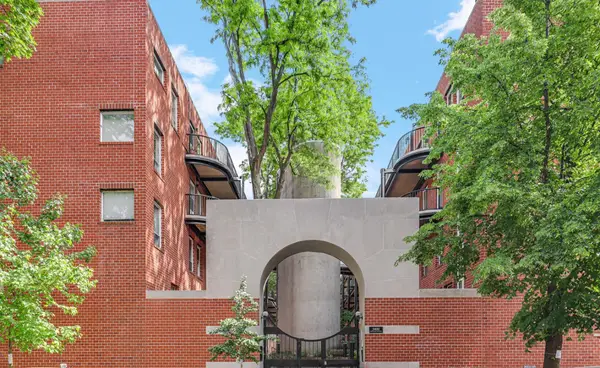 $540,000Active4 beds 3 baths2,700 sq. ft.
$540,000Active4 beds 3 baths2,700 sq. ft.5400 S Hyde Park Boulevard #2C, Chicago, IL 60615
MLS# 12515300Listed by: JAMESON SOTHEBY'S INTL REALTY - New
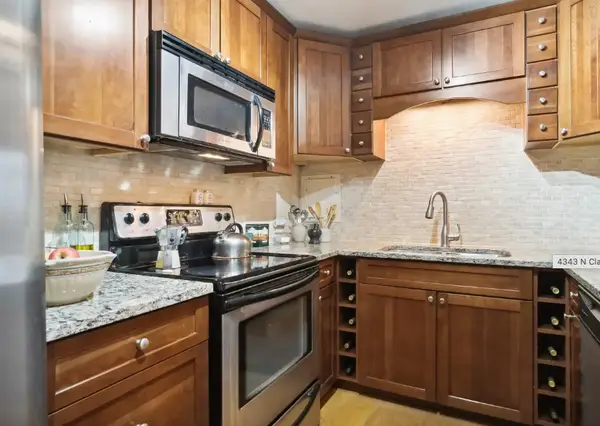 $305,000Active2 beds 2 baths990 sq. ft.
$305,000Active2 beds 2 baths990 sq. ft.4343 N Clarendon Avenue #402, Chicago, IL 60613
MLS# 12515362Listed by: 33 REALTY - New
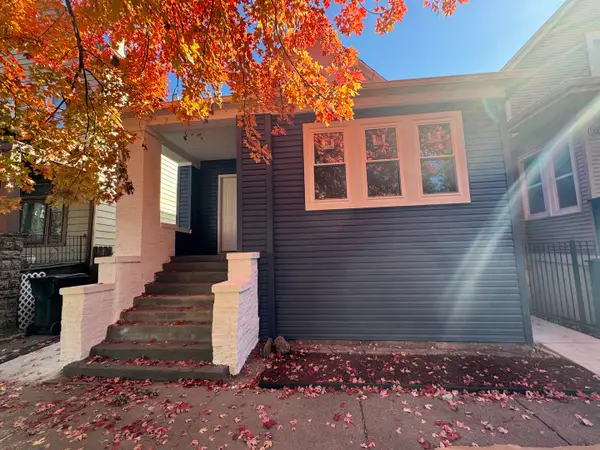 $274,500Active4 beds 2 baths1,600 sq. ft.
$274,500Active4 beds 2 baths1,600 sq. ft.11333 S Edbrooke Avenue, Chicago, IL 60628
MLS# 12510386Listed by: B & B REALTY INC - New
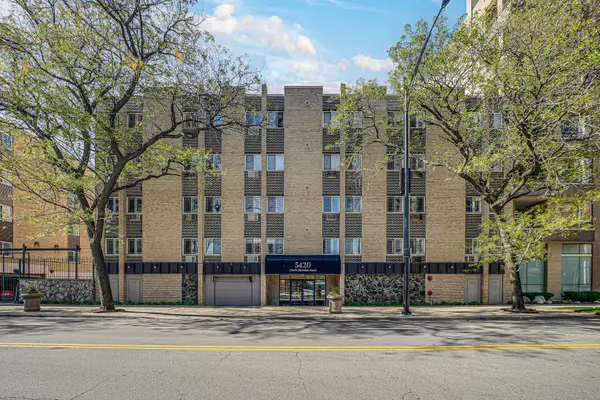 $260,000Active2 beds 2 baths1,000 sq. ft.
$260,000Active2 beds 2 baths1,000 sq. ft.Address Withheld By Seller, Chicago, IL 60640
MLS# 12509320Listed by: KELLER WILLIAMS PREFERRED RLTY - New
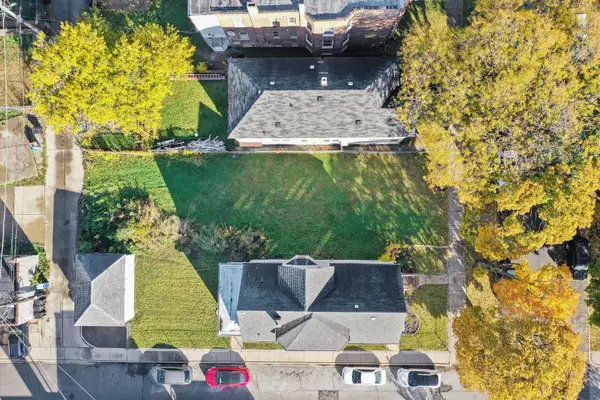 $25,000Active0.1 Acres
$25,000Active0.1 Acres11442 S Prairie Avenue, Chicago, IL 60628
MLS# 12511588Listed by: RE/MAX 10 - New
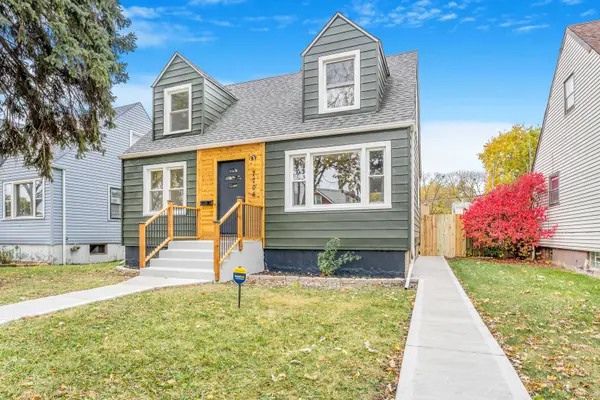 $330,000Active4 beds 2 baths1,165 sq. ft.
$330,000Active4 beds 2 baths1,165 sq. ft.7704 S Homan Avenue, Chicago, IL 60652
MLS# 12515318Listed by: UNITED REAL ESTATE-CHICAGO
