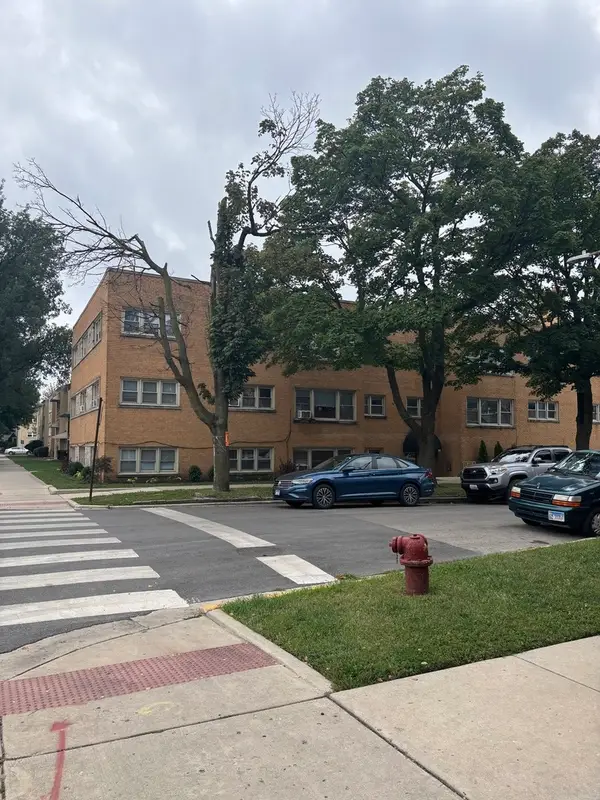3856 N Kildare Avenue, Chicago, IL 60641
Local realty services provided by:Better Homes and Gardens Real Estate Star Homes
3856 N Kildare Avenue,Chicago, IL 60641
$1,499,000
- 6 Beds
- 5 Baths
- 5,307 sq. ft.
- Single family
- Pending
Listed by:steve hobbs
Office:baird & warner
MLS#:12385676
Source:MLSNI
Price summary
- Price:$1,499,000
- Price per sq. ft.:$282.46
About this home
This turn-of-the century Italianate home, completely renovated in 2005, is situated on one of the prime corners in Old Irving Park. As you approach the house, you will be welcomed by a charming front porch seating area. Upon entering the residence, you are greeted by a grand foyer featuring a stunning mahogany staircase, 11-foot ceilings, original moldings and door casings, hardwood floors, oversized windows that flood the rooms with light, gas fireplaces, an ante room, formal living room ,formal dining room. This constitutes merely the front half of the main floor. The back half of the main floor boasts a beautiful kitchen that opens to a spacious great room with wet bar, multiple pantries providing ample storage, a half bath with basketweave tiled flooring, and an office overlooking the back yard. The second floor has 4 bedrooms, 3 bathrooms and laundry room. The primary bathroom is equipped with a steam shower, heated floors, double bowl sinks and a soaking tub. The primary bedroom includes a sitting area with a fireplace. The basement offers a recreation room, custom detailed temp-controlled wine cellar, office, 5th bedroom, bathroom and second kitchen along with heated floors and tall windows that allow significant natural light. This level is perfect for in-law living or an au pair arrangement. The 2 car garage was designed to fit 4 cars using lifts. The exterior of the home is a lush filled garden oasis with water fountain feature, fully fenced yard, bluestone pavers, and sprinkler system. This property is located on one of Old Irving Park's most desirable blocks, known for its larger lots and lower density, with Kildare serving as a through street between Addison and Irving Park. Leave the cars in the garage - Conveniently within less than a mile, you'll find two Metra stations, the Blueline El stop, Smoque BBQ, Eris and Old Irving Breweries, groceries and many other amenities.
Contact an agent
Home facts
- Year built:1870
- Listing ID #:12385676
- Added:111 day(s) ago
- Updated:September 25, 2025 at 01:28 PM
Rooms and interior
- Bedrooms:6
- Total bathrooms:5
- Full bathrooms:4
- Half bathrooms:1
- Living area:5,307 sq. ft.
Heating and cooling
- Cooling:Central Air, Zoned
- Heating:Natural Gas
Structure and exterior
- Roof:Asphalt
- Year built:1870
- Building area:5,307 sq. ft.
Schools
- High school:Schurz High School
- Middle school:Belding Elementary School
- Elementary school:Belding Elementary School
Utilities
- Water:Public
- Sewer:Public Sewer
Finances and disclosures
- Price:$1,499,000
- Price per sq. ft.:$282.46
- Tax amount:$13,547 (2023)
New listings near 3856 N Kildare Avenue
- New
 $289,000Active3 beds 2 baths2,000 sq. ft.
$289,000Active3 beds 2 baths2,000 sq. ft.7141 N Kedzie Avenue #1515, Chicago, IL 60645
MLS# 12473789Listed by: @PROPERTIES CHRISTIE'S INTERNATIONAL REAL ESTATE - New
 $775,000Active3 beds 3 baths2,498 sq. ft.
$775,000Active3 beds 3 baths2,498 sq. ft.4646 N Greenview Avenue #25, Chicago, IL 60640
MLS# 12474430Listed by: @PROPERTIES CHRISTIE'S INTERNATIONAL REAL ESTATE - New
 $379,900Active4 beds 3 baths
$379,900Active4 beds 3 baths6253 N Harlem Avenue, Chicago, IL 60631
MLS# 12475269Listed by: O'NEIL PROPERTY GROUP, LLC - New
 $995,000Active6 beds 3 baths
$995,000Active6 beds 3 baths1922 N Humboldt Boulevard, Chicago, IL 60647
MLS# 12475666Listed by: NEW ERA CHICAGO, LLC - New
 $159,900Active2 beds 1 baths900 sq. ft.
$159,900Active2 beds 1 baths900 sq. ft.5601 W Byron Street #GA, Chicago, IL 60634
MLS# 12475941Listed by: NEW CENTURY MANAGEMENT & RE CO - New
 $674,900Active3 beds 2 baths1,900 sq. ft.
$674,900Active3 beds 2 baths1,900 sq. ft.333 S Desplaines Street #607, Chicago, IL 60661
MLS# 12476128Listed by: REDFIN CORPORATION - New
 $699,900Active3 beds 2 baths1,800 sq. ft.
$699,900Active3 beds 2 baths1,800 sq. ft.1134 W Fullerton Avenue #1, Chicago, IL 60614
MLS# 12479597Listed by: EXP REALTY - New
 $390,000Active2 beds 2 baths1,602 sq. ft.
$390,000Active2 beds 2 baths1,602 sq. ft.5201 S Cornell Avenue #20E, Chicago, IL 60615
MLS# 12480109Listed by: @PROPERTIES CHRISTIE'S INTERNATIONAL REAL ESTATE - New
 $500,000Active6 beds 3 baths
$500,000Active6 beds 3 baths3462 W North Avenue, Chicago, IL 60647
MLS# 12480884Listed by: CROSS STREET REAL ESTATE - New
 $7,995,000Active6 beds 8 baths9,512 sq. ft.
$7,995,000Active6 beds 8 baths9,512 sq. ft.1878 N Orchard Street, Chicago, IL 60614
MLS# 12481062Listed by: PREMIER RELOCATION, INC.
