400 E Randolph Street #3612, Chicago, IL 60601
Local realty services provided by:Better Homes and Gardens Real Estate Connections
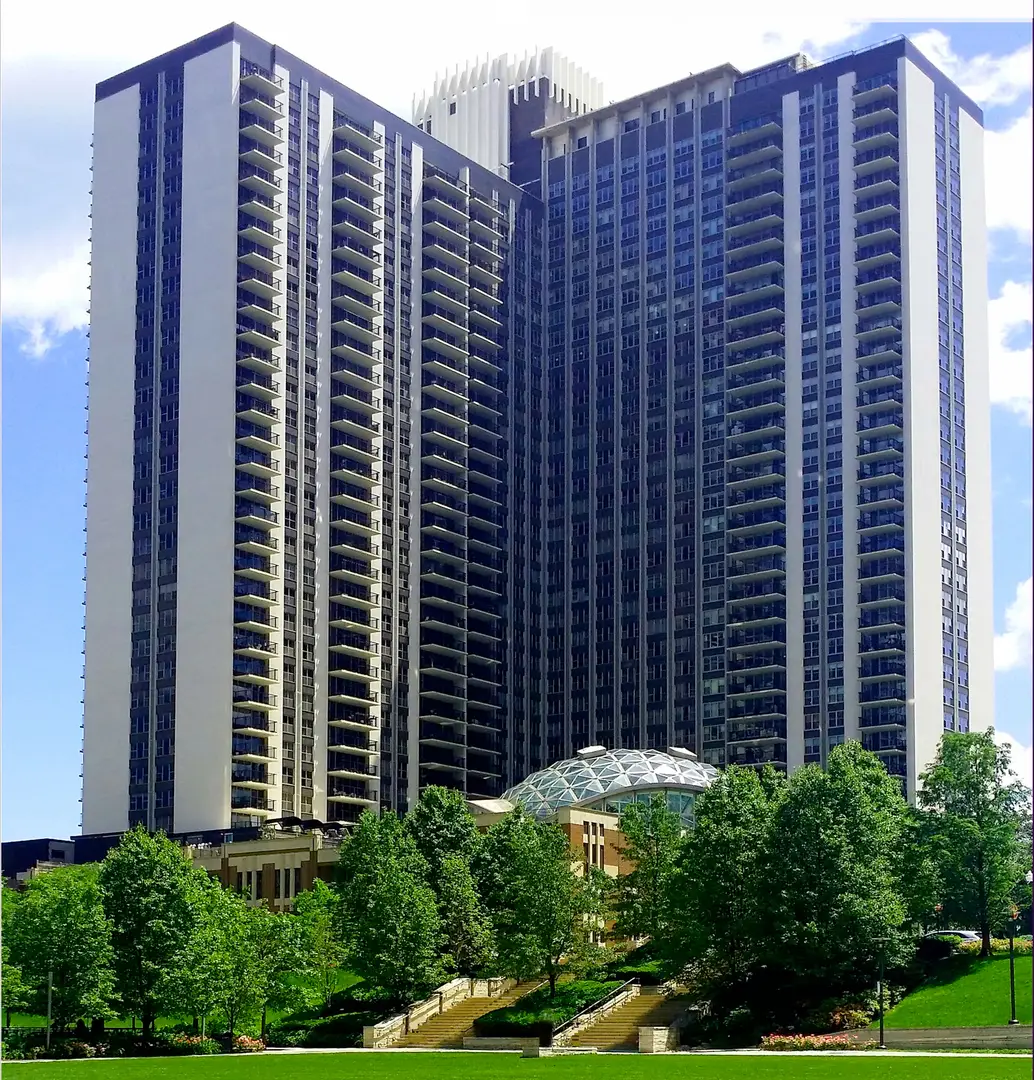
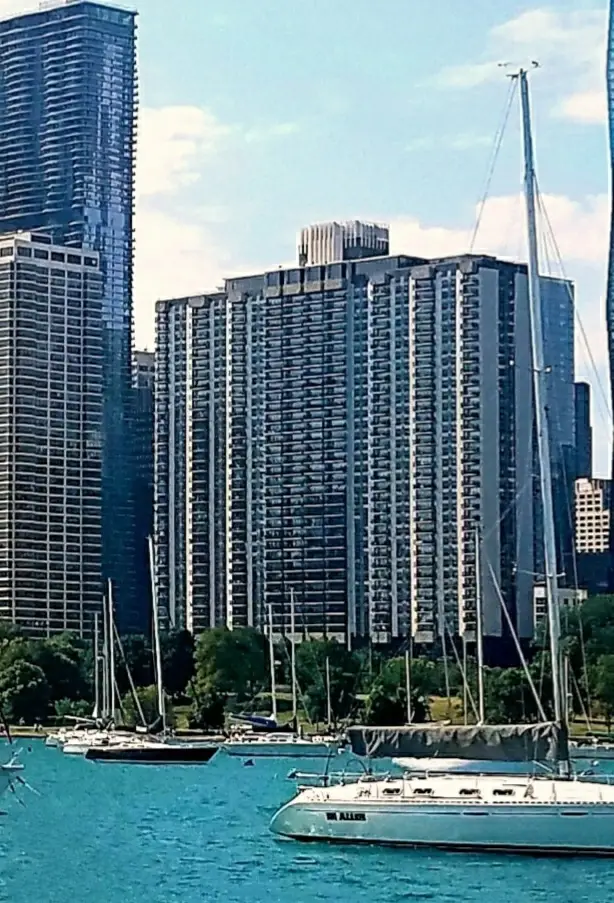

400 E Randolph Street #3612,Chicago, IL 60601
$235,000
- - Beds
- 1 Baths
- 650 sq. ft.
- Condominium
- Active
Listed by:shelley stunard
Office:berkshire hathaway homeservices chicago
MLS#:12444921
Source:MLSNI
Price summary
- Price:$235,000
- Price per sq. ft.:$361.54
- Monthly HOA dues:$512
About this home
High-floor home in the sky with sweeping city skyline views. Unit features an open floor plan, a modest white kitchen, and a newly renovated bathroom. Come and explore the exciting New Eastside neighborhood. 60601 ZIP! The building, Outer Drive East, has undergone numerous renovations and boasts strong financials, making it feel almost new again. Highlights include newer windows and a 5-star, resort-like health and fitness spa. The spa offers racquetball and basketball courts, free weights, machine weights, cardio equipment, massage therapy, a children's playroom, and a famous geodesic domed, year-round sunny pool with 2-tier sun deck. Additional amenities include a hospitality/party room, a business center with a printer, a library, community BBQ grills, and a bi-level sun deck. There are also three bike rooms and three car washing stalls available for residents. This friendly building promotes a wide range of social activities and events. The Outer Drive East community is located in the New Eastside neighborhood, close to Lakeshore East Park. This 6-acre oasis features expansive grassy areas, a children's playground, and a dog park. Maggie Daley Park, located just across Randolph Street, offers tennis courts, a children's activity area, and park district facilities with various programs. It's also home to the famed ribbon ice skating rink, mini-golf, and professional outdoor climbing walls. Millennium Park is just a block away, providing access to world-famous music venues, including the Grant Park Orchestra, Saturday morning exercise classes, and outdoor movie screenings in the summer. This prestigious condo is surrounded by fine dining, upscale shopping, the lake and harbor, and cultural landmarks. Experience the pinnacle of luxury living in a residence that offers both serenity and sophistication. For showings, guests, and deliveries, there's 30 minutes of free parking available. The HOA fee includes heat, A/C, gas, water, cable, internet access, use of the state-of-the-art health club/spa, access to the famous geodesic glass domed pool, 24/7 security, a lobby desk, door attendants, and more! Parking is available for $220 per month .**Spacious Convertible Studio/Junior 1-Bedroom for Sale in New Eastside Neighborhood** Great value! Experience the pinnacle of luxury living in a residence that offers both serenity and sophistication.
Contact an agent
Home facts
- Year built:1963
- Listing Id #:12444921
- Added:1 day(s) ago
- Updated:August 14, 2025 at 11:45 AM
Rooms and interior
- Total bathrooms:1
- Full bathrooms:1
- Living area:650 sq. ft.
Heating and cooling
- Cooling:Central Air
- Heating:Natural Gas
Structure and exterior
- Year built:1963
- Building area:650 sq. ft.
Utilities
- Water:Lake Michigan
- Sewer:Public Sewer
Finances and disclosures
- Price:$235,000
- Price per sq. ft.:$361.54
- Tax amount:$4,346 (2023)
New listings near 400 E Randolph Street #3612
- New
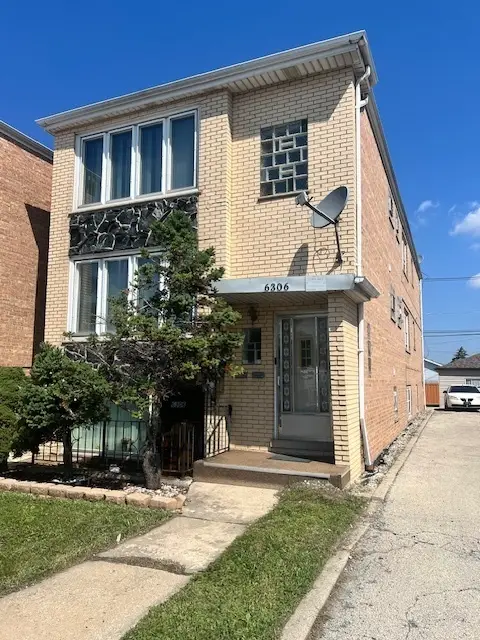 $574,000Active8 beds 5 baths
$574,000Active8 beds 5 baths6306 S Archer Avenue, Chicago, IL 60638
MLS# 12423626Listed by: DELTA REALTY, CORP. - Open Sat, 12 to 2pmNew
 $489,000Active2 beds 2 baths1,450 sq. ft.
$489,000Active2 beds 2 baths1,450 sq. ft.4417 N Racine Avenue #1N, Chicago, IL 60640
MLS# 12427746Listed by: @PROPERTIES CHRISTIE'S INTERNATIONAL REAL ESTATE - Open Sat, 12 to 2pmNew
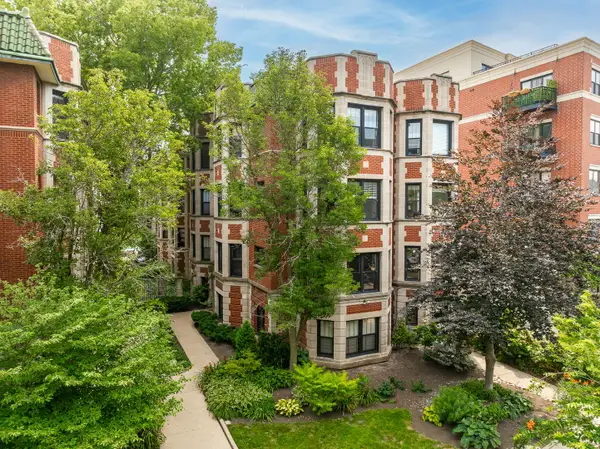 $550,000Active3 beds 2 baths1,900 sq. ft.
$550,000Active3 beds 2 baths1,900 sq. ft.7631 N Eastlake Terrace #2A-3A, Chicago, IL 60626
MLS# 12432704Listed by: PLATINUM PARTNERS REALTORS - Open Sat, 11:30am to 1pmNew
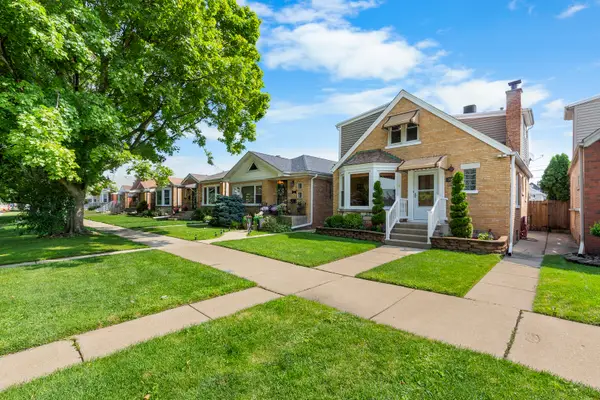 $519,900Active4 beds 3 baths2,230 sq. ft.
$519,900Active4 beds 3 baths2,230 sq. ft.3919 N Oriole Avenue, Chicago, IL 60634
MLS# 12439969Listed by: COMPASS - Open Sat, 12 to 2pmNew
 $359,900Active4 beds 2 baths1,158 sq. ft.
$359,900Active4 beds 2 baths1,158 sq. ft.5331 W 53rd Place, Chicago, IL 60638
MLS# 12440831Listed by: REALTY OF AMERICA, LLC - New
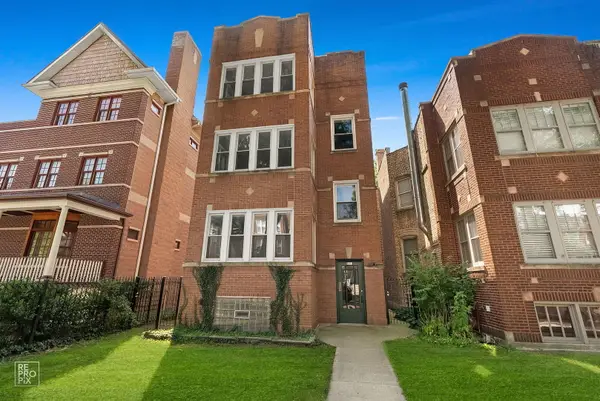 $1,050,000Active6 beds 3 baths
$1,050,000Active6 beds 3 baths2527 W Ainslie Street, Chicago, IL 60625
MLS# 12444579Listed by: DCG REALTY - New
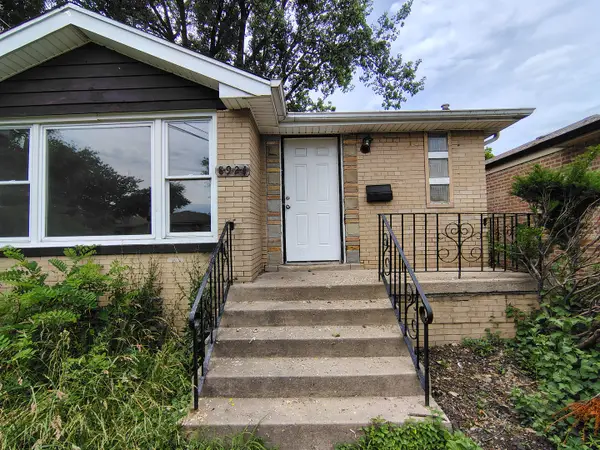 $139,950Active5 beds 2 baths1,052 sq. ft.
$139,950Active5 beds 2 baths1,052 sq. ft.8924 S Paulina Street, Chicago, IL 60620
MLS# 12445214Listed by: PEARSON REALTY GROUP - New
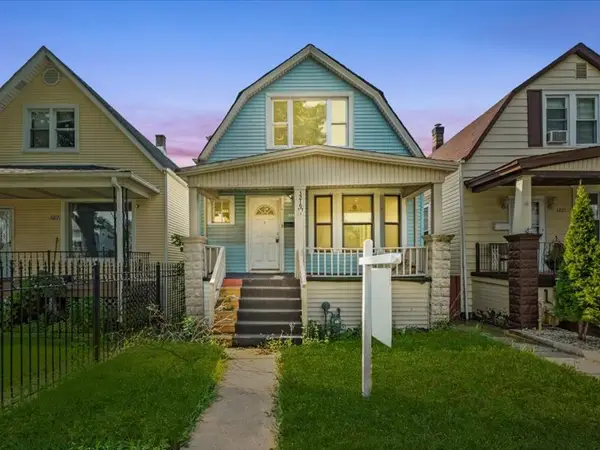 $249,900Active4 beds 3 baths
$249,900Active4 beds 3 baths3219 W 64th Street, Chicago, IL 60629
MLS# 12445447Listed by: RE/MAX MI CASA - New
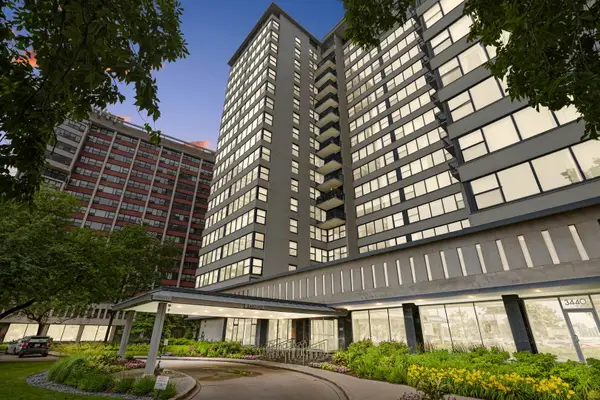 $309,900Active2 beds 2 baths1,250 sq. ft.
$309,900Active2 beds 2 baths1,250 sq. ft.3430 N Lake Shore Drive #6P, Chicago, IL 60657
MLS# 12445676Listed by: COLDWELL BANKER - New
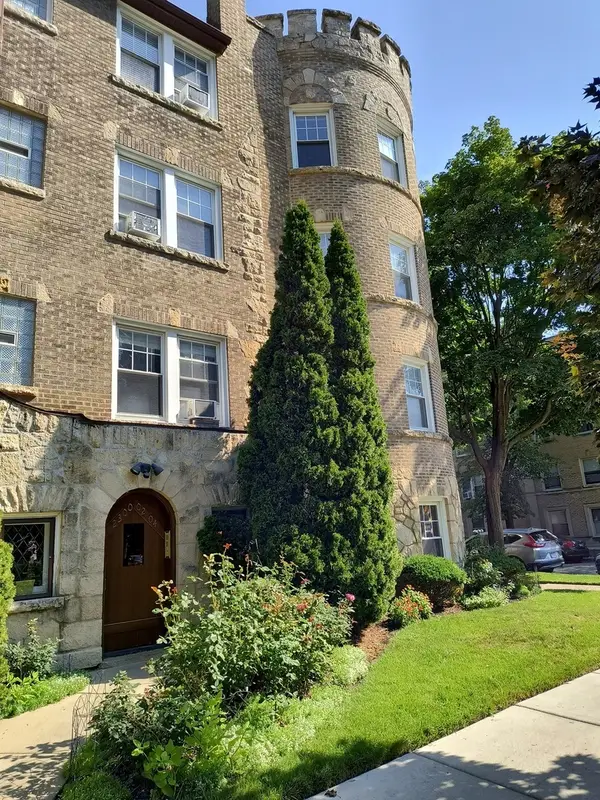 $198,000Active2 beds 1 baths1,200 sq. ft.
$198,000Active2 beds 1 baths1,200 sq. ft.2300 W Farwell Avenue #2, Chicago, IL 60645
MLS# 12446131Listed by: BERG PROPERTIES
