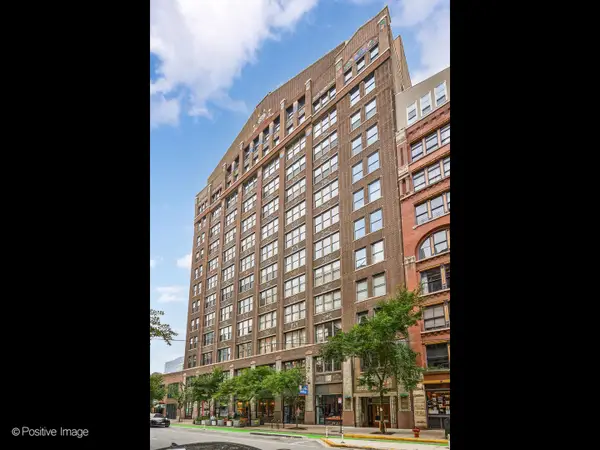401 E Ontario Street #2606, Chicago, IL 60611
Local realty services provided by:Better Homes and Gardens Real Estate Star Homes
401 E Ontario Street #2606,Chicago, IL 60611
$225,000
- - Beds
- 1 Baths
- 700 sq. ft.
- Condominium
- Active
Listed by:lane dulaney
Office:baird & warner
MLS#:12038689
Source:MLSNI
Price summary
- Price:$225,000
- Price per sq. ft.:$321.43
- Monthly HOA dues:$672
About this home
Beautiful open, spacious unit in the heart of Streeterville. One of the best-managed and best-maintained buildings in the area with friendly and helpful 24-hour door-person. This studio unit on the 26th floor is designed to be open and airy, unlike so many condos that are tightly compartmentalized. A bedroom wall partition could be added later by a buyer to provide more privacy if needed. Engineered bamboo floor throughout. Quartz countertop and stainless steel appliances in kitchen. Surprisingly large walk-in closets in the entryway and sleeping area provide generous room for storage. Amenities galore with indoor pool, whirlpool, sauna, fitness center, party room, and two skydecks on the top (48th) floor. A designated storage locker is included to provide additional storage space. View of the lake to the east and the skyline to the south. Come and enjoy all of the conveniences and attractions that Streeterville and the Near Northside have to offer - Lake Michigan, Ohio Street Beach, Navy Pier, The Magnificent Mile, with dozens of shopping and dining options - all within easy walking distance! This unit does not include parking but there are usually several spaces available for lease in the building's parking garage.
Contact an agent
Home facts
- Year built:1990
- Listing ID #:12038689
- Added:348 day(s) ago
- Updated:September 25, 2025 at 10:37 PM
Rooms and interior
- Total bathrooms:1
- Full bathrooms:1
- Living area:700 sq. ft.
Heating and cooling
- Cooling:Central Air
- Heating:Forced Air
Structure and exterior
- Year built:1990
- Building area:700 sq. ft.
Schools
- Elementary school:Ogden Elementary
Utilities
- Water:Lake Michigan
- Sewer:Public Sewer
Finances and disclosures
- Price:$225,000
- Price per sq. ft.:$321.43
- Tax amount:$4,942 (2023)
New listings near 401 E Ontario Street #2606
- New
 $175,000Active3 beds 2 baths1,200 sq. ft.
$175,000Active3 beds 2 baths1,200 sq. ft.8351 S Cregier Avenue, Chicago, IL 60617
MLS# 12474779Listed by: BAIRD & WARNER - New
 $420,000Active1 beds 2 baths1,370 sq. ft.
$420,000Active1 beds 2 baths1,370 sq. ft.720 S Dearborn Street #1104, Chicago, IL 60605
MLS# 12480273Listed by: JAMESON SOTHEBY'S INTL REALTY - New
 $138,000Active1 beds 1 baths800 sq. ft.
$138,000Active1 beds 1 baths800 sq. ft.3041 S Michigan Avenue #509, Chicago, IL 60616
MLS# 12481026Listed by: YOUR HOUSE REALTY - Open Sat, 12 to 2pmNew
 $220,000Active5 beds 2 baths
$220,000Active5 beds 2 baths6124 S Sangamon Street, Chicago, IL 60621
MLS# 12481238Listed by: RE/MAX IN THE VILLAGE - Open Sun, 11am to 12:30pmNew
 $1,100,000Active3 beds 3 baths2,400 sq. ft.
$1,100,000Active3 beds 3 baths2,400 sq. ft.1001 W Madison Street #710, Chicago, IL 60607
MLS# 12481247Listed by: @PROPERTIES CHRISTIE'S INTERNATIONAL REAL ESTATE - New
 $249,900Active6 beds 3 baths
$249,900Active6 beds 3 baths5100 W Quincy Street, Chicago, IL 60644
MLS# 12481265Listed by: HUNTER'S REALTY, INC. - New
 $233,000Active3 beds 2 baths1,036 sq. ft.
$233,000Active3 beds 2 baths1,036 sq. ft.1937 W Granville Avenue #1A-G, Chicago, IL 60660
MLS# 12481298Listed by: REALTY EXECUTIVES ADVANCE - Open Sat, 11am to 12:30pmNew
 $389,999Active2 beds 2 baths1,295 sq. ft.
$389,999Active2 beds 2 baths1,295 sq. ft.1151 W 14th Place #238, Chicago, IL 60608
MLS# 12481308Listed by: OPTION PREMIER LLC - New
 $359,900Active4 beds 3 baths1,300 sq. ft.
$359,900Active4 beds 3 baths1,300 sq. ft.9156 S Colfax Avenue, Chicago, IL 60617
MLS# 12481311Listed by: OAK REALTY OF CHICAGO, INC. - New
 $1,100,000Active3 beds 3 baths2,750 sq. ft.
$1,100,000Active3 beds 3 baths2,750 sq. ft.1318 N Sutton Place, Chicago, IL 60610
MLS# 12481315Listed by: @PROPERTIES CHRISTIE'S INTERNATIONAL REAL ESTATE
