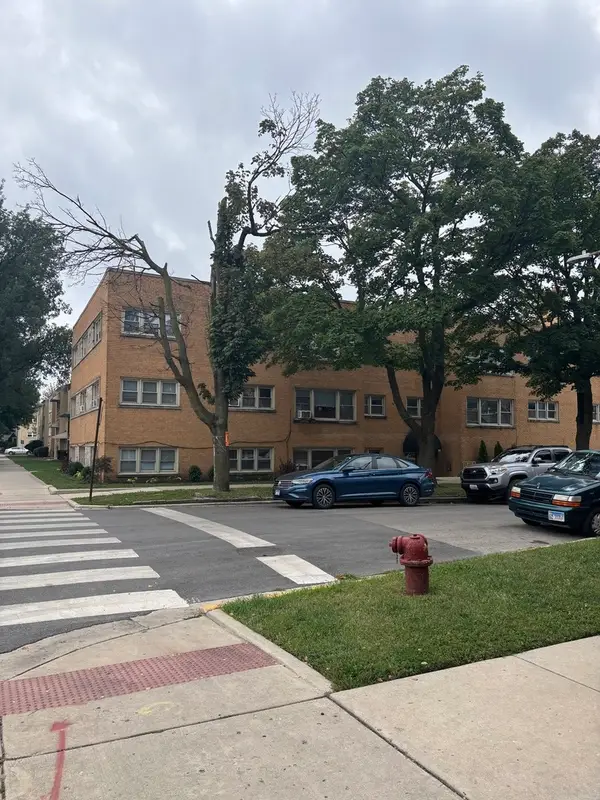4131 W Belmont Avenue #318, Chicago, IL 60641
Local realty services provided by:Better Homes and Gardens Real Estate Star Homes
4131 W Belmont Avenue #318,Chicago, IL 60641
$239,900
- 1 Beds
- 1 Baths
- 794 sq. ft.
- Condominium
- Active
Upcoming open houses
- Sat, Sep 2711:00 am - 01:00 pm
Listed by:amanda hines
Office:jameson sotheby's intl realty
MLS#:12478200
Source:MLSNI
Price summary
- Price:$239,900
- Price per sq. ft.:$302.14
- Monthly HOA dues:$392
About this home
Welcome to Belmont Lofts! This 3rd-floor condo in the vibrant Avondale neighborhood combines style, light, and convenience. Soaring 12-foot ceilings and floor-to-ceiling windows fill the home with natural light, while southern exposure offers sweeping city views from your private balcony. The open layout includes 1 spacious bedroom and 1 full bath, a beautifully updated kitchen with newer stainless-steel appliances and a pantry closet, and in-unit laundry. Wood floors flow throughout, and the oversized primary bedroom features a large walk-in closet and incredible natural light. Set in a well-maintained, elevator building with strong finances and low assessments, this home is both practical and stylish. Amenities include a fitness room, conference room, and extra storage. One garage parking space is included in the price. Located in the heart of Avondale, you're close to dining, shopping, public transit, and just a mile from the expressway. Investor-friendly, too! Don't miss your chance to own in one of Chicago's hottest neighborhoods-schedule your showing today.
Contact an agent
Home facts
- Year built:2006
- Listing ID #:12478200
- Added:2 day(s) ago
- Updated:September 25, 2025 at 01:28 PM
Rooms and interior
- Bedrooms:1
- Total bathrooms:1
- Full bathrooms:1
- Living area:794 sq. ft.
Heating and cooling
- Cooling:Central Air
- Heating:Forced Air, Natural Gas
Structure and exterior
- Year built:2006
- Building area:794 sq. ft.
Utilities
- Water:Lake Michigan
- Sewer:Public Sewer
Finances and disclosures
- Price:$239,900
- Price per sq. ft.:$302.14
- Tax amount:$2,752 (2023)
New listings near 4131 W Belmont Avenue #318
- New
 $289,000Active3 beds 2 baths2,000 sq. ft.
$289,000Active3 beds 2 baths2,000 sq. ft.7141 N Kedzie Avenue #1515, Chicago, IL 60645
MLS# 12473789Listed by: @PROPERTIES CHRISTIE'S INTERNATIONAL REAL ESTATE - Open Sat, 10am to 12pmNew
 $775,000Active3 beds 3 baths2,498 sq. ft.
$775,000Active3 beds 3 baths2,498 sq. ft.4646 N Greenview Avenue #25, Chicago, IL 60640
MLS# 12474430Listed by: @PROPERTIES CHRISTIE'S INTERNATIONAL REAL ESTATE - New
 $379,900Active4 beds 3 baths
$379,900Active4 beds 3 baths6253 N Harlem Avenue, Chicago, IL 60631
MLS# 12475269Listed by: O'NEIL PROPERTY GROUP, LLC - New
 $995,000Active6 beds 3 baths
$995,000Active6 beds 3 baths1922 N Humboldt Boulevard, Chicago, IL 60647
MLS# 12475666Listed by: NEW ERA CHICAGO, LLC - New
 $159,900Active2 beds 1 baths900 sq. ft.
$159,900Active2 beds 1 baths900 sq. ft.5601 W Byron Street #GA, Chicago, IL 60634
MLS# 12475941Listed by: NEW CENTURY MANAGEMENT & RE CO - New
 $674,900Active3 beds 2 baths1,900 sq. ft.
$674,900Active3 beds 2 baths1,900 sq. ft.333 S Desplaines Street #607, Chicago, IL 60661
MLS# 12476128Listed by: REDFIN CORPORATION - Open Sat, 10am to 12pmNew
 $699,900Active3 beds 2 baths1,800 sq. ft.
$699,900Active3 beds 2 baths1,800 sq. ft.1134 W Fullerton Avenue #1, Chicago, IL 60614
MLS# 12479597Listed by: EXP REALTY - New
 $390,000Active2 beds 2 baths1,602 sq. ft.
$390,000Active2 beds 2 baths1,602 sq. ft.5201 S Cornell Avenue #20E, Chicago, IL 60615
MLS# 12480109Listed by: @PROPERTIES CHRISTIE'S INTERNATIONAL REAL ESTATE - New
 $500,000Active6 beds 3 baths
$500,000Active6 beds 3 baths3462 W North Avenue, Chicago, IL 60647
MLS# 12480884Listed by: CROSS STREET REAL ESTATE - New
 $7,995,000Active6 beds 8 baths9,512 sq. ft.
$7,995,000Active6 beds 8 baths9,512 sq. ft.1878 N Orchard Street, Chicago, IL 60614
MLS# 12481062Listed by: PREMIER RELOCATION, INC.
