42 E Schiller Street, Chicago, IL 60610
Local realty services provided by:Better Homes and Gardens Real Estate Connections
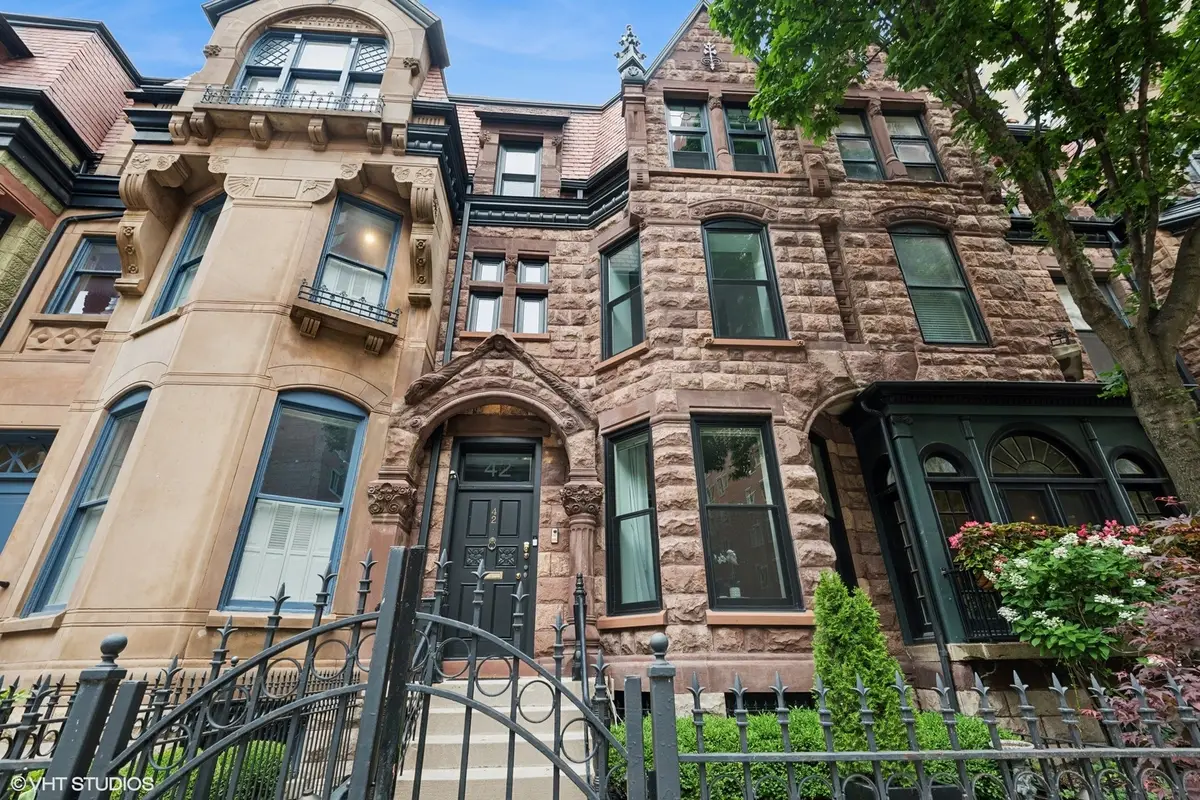

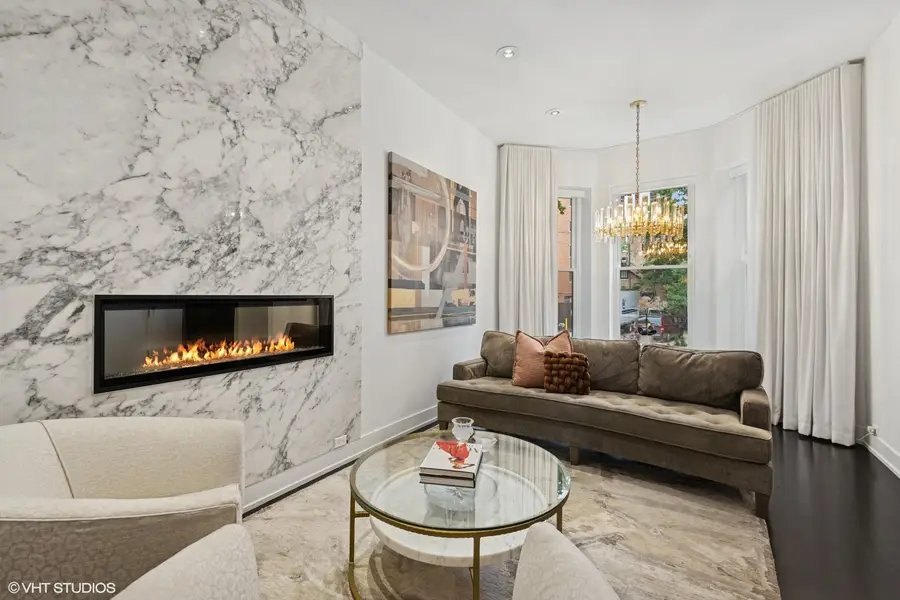
42 E Schiller Street,Chicago, IL 60610
$2,595,000
- 5 Beds
- 4 Baths
- 4,036 sq. ft.
- Single family
- Active
Listed by:jill silverstein
Office:compass
MLS#:12423864
Source:MLSNI
Price summary
- Price:$2,595,000
- Price per sq. ft.:$642.96
About this home
Hidden in Plain Sight - A Gold Coast Gem. Just half a block from Lake Michigan, tucked into the architectural charm of Chicago's iconic Gold Coast, this extraordinary brownstone blends timeless elegance with modern sophistication. Set on a quiet, tree-lined, one-way street between legendary Lake Shore Drive and historic Astor Street, this 5-bedroom, 3 and a half bath residence spans over 4,000 square feet of meticulously curated space. Inside, soaring 10-foot ceilings, rich dark hardwood floors, and designer finishes create an inviting, elevated ambiance. The main level was thoughtfully designed for entertaining-light-filled and seamlessly flowing. The living room is centered around a striking full-height marble fireplace, while the chef's kitchen stuns with an oversized waterfall island featuring an industrial stainless steel top, beverage drawers, wine cooler, and a stainless farmhouse sink. A full perimeter of marble countertops and custom white cabinetry, open shelving, and top-tier Sub-Zero and Wolf appliances-including double ovens-round out this showpiece kitchen. The second level offers three versatile bedrooms-currently styled as a glamorous custom dressing room, a chic office with fireplace and architectural windows, and a spacious guest retreat. Each room boasts exceptional closet space, offering storage rarely seen in the area. The top level is reserved for the luxurious primary suite. Two walk-in closets, full set of laundry machines, a wood-burning fireplace, and a spa-like en suite bath with soaking tub, oversized rain shower with bench, dual vanities, and recessed mirrored cabinetry create the ultimate sanctuary. Step out to your private treetop terrace with maintenance-free Trex decking-an idyllic perch for morning coffee or evening unwinding. Additional highlights include top-of-the-line designer lighting throughout, smart home technology with dimmable controls in every room, and a vibrant yet peaceful energy across all four levels. The lower level includes a cozy media lounge with a dry bar and beverage center, a guest suite, a second oversized laundry room with premium machines, utility sink, and custom built-in storage, along with convenient walkout access. A private rear parking pad doubles as a secluded garden escape, with additional valet and garage parking options just across the street. Located in one of Chicago's most desirable neighborhoods, the Gold Coast offers immediate access to Oak Street Beach, luxury shopping, cultural landmarks, and a celebrated dining scene-Gibsons, Maple & Ash, The Bellevue, Lou Malnati's, Le Colonial, and more. Parks, fitness centers, salons, and neighborhood pubs are all just steps away. This is a rare opportunity to own a piece of Chicago's storied history-where architectural heritage meets elevated urban living. A private sanctuary, moments from the lake and the vibrancy of the best city.
Contact an agent
Home facts
- Year built:1885
- Listing Id #:12423864
- Added:100 day(s) ago
- Updated:August 13, 2025 at 10:47 AM
Rooms and interior
- Bedrooms:5
- Total bathrooms:4
- Full bathrooms:3
- Half bathrooms:1
- Living area:4,036 sq. ft.
Heating and cooling
- Cooling:Central Air, Zoned
- Heating:Sep Heating Systems - 2+, Zoned
Structure and exterior
- Roof:Asphalt
- Year built:1885
- Building area:4,036 sq. ft.
- Lot area:0.05 Acres
Schools
- High school:Lincoln Park High School
- Middle school:Ogden Elementary
- Elementary school:Ogden Elementary
Utilities
- Water:Lake Michigan
- Sewer:Public Sewer
Finances and disclosures
- Price:$2,595,000
- Price per sq. ft.:$642.96
- Tax amount:$34,813 (2023)
New listings near 42 E Schiller Street
- New
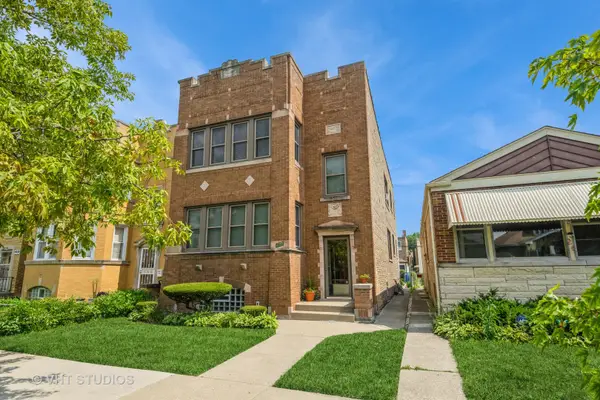 $659,900Active6 beds 3 baths
$659,900Active6 beds 3 baths4933 N Kilpatrick Avenue, Chicago, IL 60630
MLS# 12437689Listed by: BAIRD & WARNER - New
 $159,000Active2 beds 1 baths950 sq. ft.
$159,000Active2 beds 1 baths950 sq. ft.1958 W Norwood Street #4B, Chicago, IL 60660
MLS# 12441758Listed by: HADERLEIN & CO. REALTORS - New
 $159,900Active5 beds 2 baths1,538 sq. ft.
$159,900Active5 beds 2 baths1,538 sq. ft.2040 W 67th Place, Chicago, IL 60636
MLS# 12445672Listed by: RE/MAX MI CASA - New
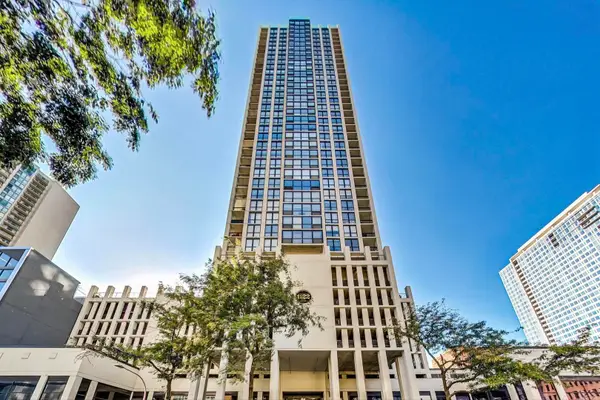 $200,000Active1 beds 1 baths700 sq. ft.
$200,000Active1 beds 1 baths700 sq. ft.1122 N Clark Street #3304, Chicago, IL 60610
MLS# 12446690Listed by: KELLER WILLIAMS ONECHICAGO - New
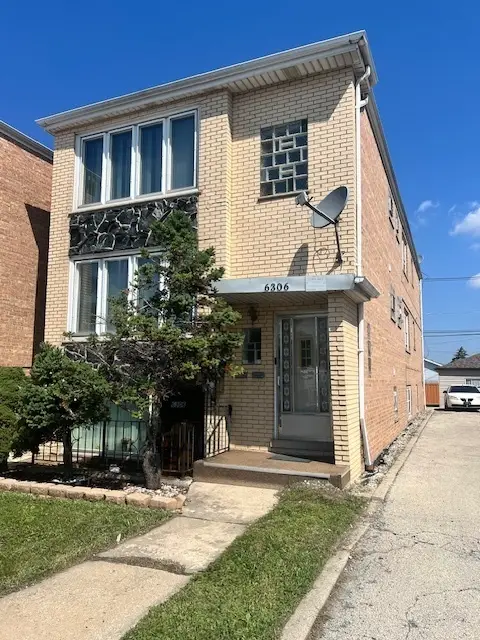 $574,000Active8 beds 5 baths
$574,000Active8 beds 5 baths6306 S Archer Avenue, Chicago, IL 60638
MLS# 12423626Listed by: DELTA REALTY, CORP. - Open Sat, 12 to 2pmNew
 $489,000Active2 beds 2 baths1,450 sq. ft.
$489,000Active2 beds 2 baths1,450 sq. ft.4417 N Racine Avenue #1N, Chicago, IL 60640
MLS# 12427746Listed by: @PROPERTIES CHRISTIE'S INTERNATIONAL REAL ESTATE - Open Sat, 12 to 2pmNew
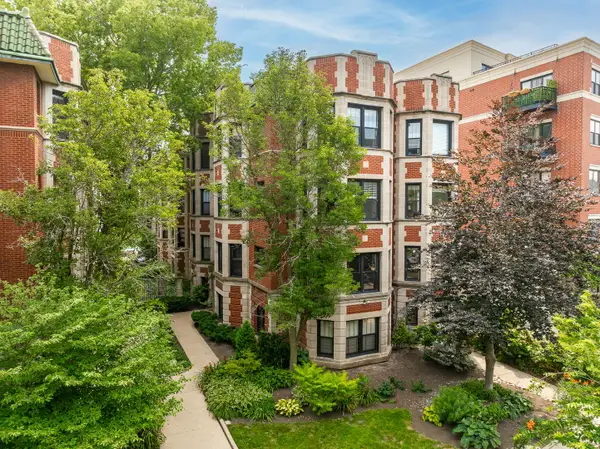 $550,000Active3 beds 2 baths1,900 sq. ft.
$550,000Active3 beds 2 baths1,900 sq. ft.7631 N Eastlake Terrace #2A-3A, Chicago, IL 60626
MLS# 12432704Listed by: PLATINUM PARTNERS REALTORS - Open Sat, 11:30am to 1pmNew
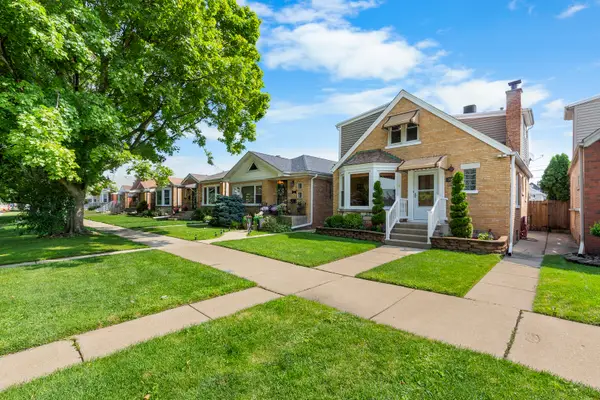 $519,900Active4 beds 3 baths2,230 sq. ft.
$519,900Active4 beds 3 baths2,230 sq. ft.3919 N Oriole Avenue, Chicago, IL 60634
MLS# 12439969Listed by: COMPASS - Open Sat, 12 to 2pmNew
 $359,900Active4 beds 2 baths1,158 sq. ft.
$359,900Active4 beds 2 baths1,158 sq. ft.5331 W 53rd Place, Chicago, IL 60638
MLS# 12440831Listed by: REALTY OF AMERICA, LLC - New
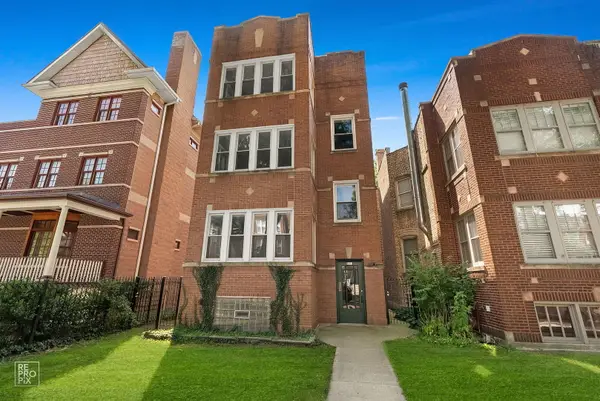 $1,050,000Active6 beds 3 baths
$1,050,000Active6 beds 3 baths2527 W Ainslie Street, Chicago, IL 60625
MLS# 12444579Listed by: DCG REALTY
