446 W Huron Street, Chicago, IL 60654
Local realty services provided by:Better Homes and Gardens Real Estate Connections
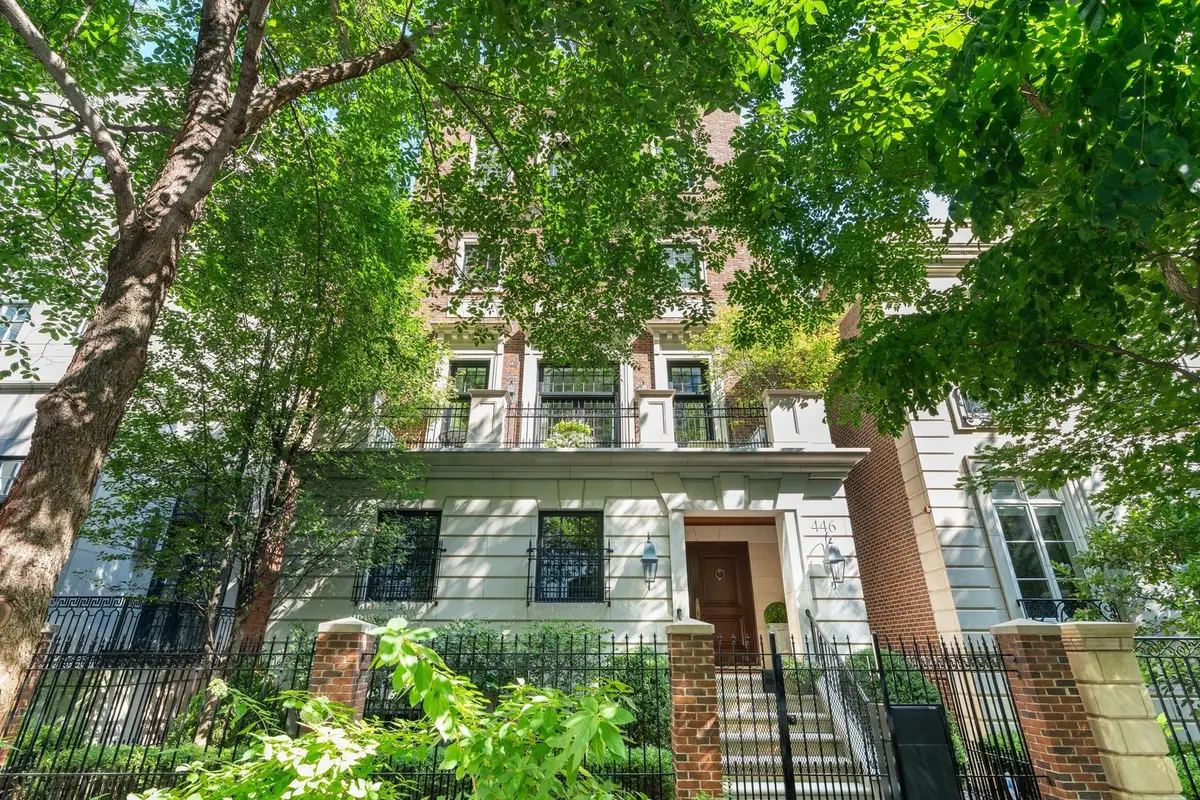
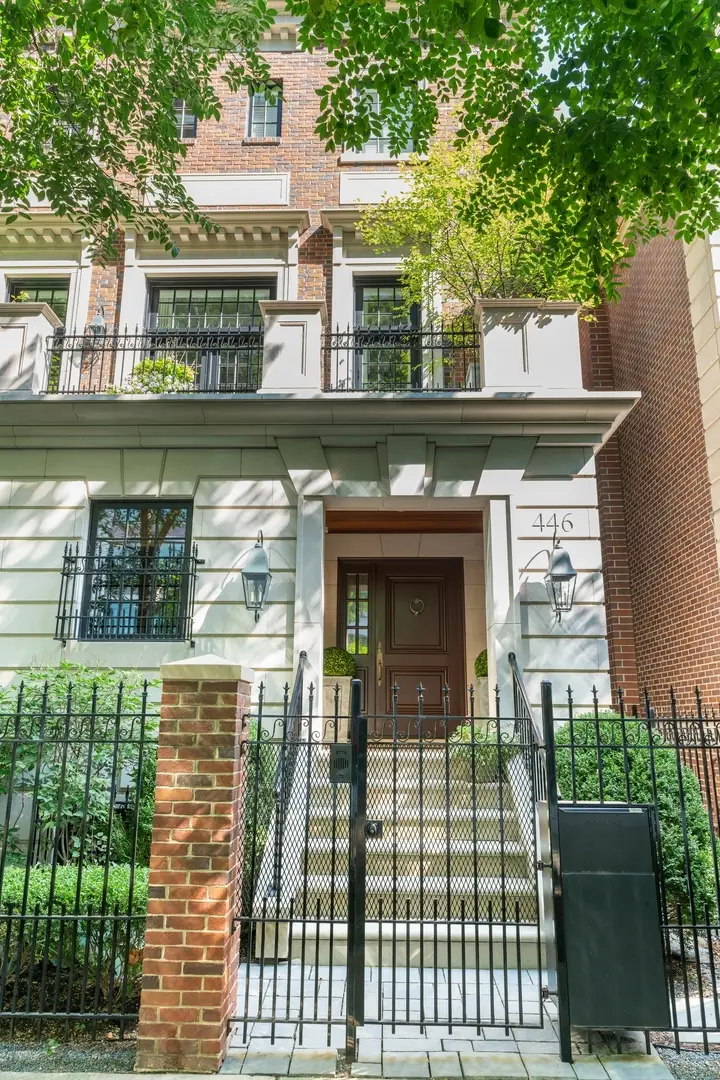
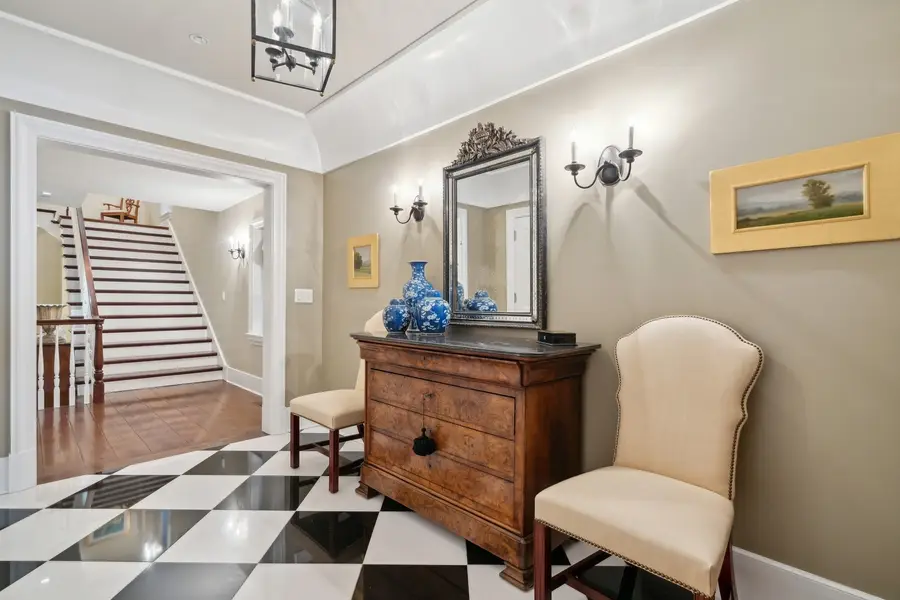
446 W Huron Street,Chicago, IL 60654
$4,500,000
- 6 Beds
- 9 Baths
- - sq. ft.
- Single family
- Active
Listed by:emily sachs wong
Office:@properties christie's international real estate
MLS#:12394378
Source:MLSNI
Price summary
- Price:$4,500,000
About this home
This masterfully designed 6-bedroom, 6-bathroom single-family home in Near North offers over 8,500 square feet of bespoke living space. Paired with four private outdoor areas, this is a rare opportunity to experience expansive, luxurious city living in one of Chicago's most sought-after neighborhoods. The residence is a true showcase of craftsmanship, scale, and thoughtful detail. The south-facing facade fills the home with exceptional natural light. The elegant limestone and brick exterior is enhanced by mature trees and professionally landscaped perennials, creating an impressive yet inviting street presence. Inside, a classic black-and-white marble foyer leads to interiors rich in sophistication and texture, featuring Carlisle wide-plank, hand-scraped hardwood floors, and premium fixtures and hardware by Rocky Mountain, Perrin & Rowe, Hansgrohe Axor, Devon & Devon, Rohl, and Kohler. No expense was spared in the home's high-end finishes. The first level includes a light-filled living room with a fireplace, a dedicated office, a private en-suite bedroom-ideal for guests or an au pair-and access to the attached two-car garage. On the main level, the heart of the home is the incredible chef's kitchen, where Calacatta marble countertops, custom cabinetry, and designer finishes set the tone for refined entertaining. Appliances are best-in-class, including two Sub-Zero refrigerators, a 48-inch Wolf range with 1.5 ovens, a Wolf warming drawer, and two Miele dishwashers. A walk-in pantry and charming breakfast nook complete the space. The adjacent family room is anchored by a beautifully detailed coffered ceiling, floor-to-ceiling windows, and a bold fireplace, creating an inviting gathering space. A transitional sitting room opens into the formal dining area, where soaring ceilings and grand French doors lead to a beautifully landscaped, oversized terrace-an ideal setting for outdoor living. Upstairs, three en-suite bedrooms, a secondary sitting lounge, and a third-floor laundry room provide exceptional comfort and privacy. The primary suite, occupying its own entire level, is a private haven featuring a Juliet balcony, fireplace, custom-designed closets, and an oversized dressing room with dual accessory islands. The spa-quality bath includes premium fixtures by Perrin & Rowe, Hansgrohe, and Kallista, a soaking tub, dual vanities, and a walk-in shower-delivering a full retreat experience. This level also includes a secluded primary den and a second full laundry area for added convenience. The top level is designed for elevated entertaining, featuring a sophisticated lounge with a full wet bar, dual beverage refrigerators, and two expansive rooftop terraces-one with an outdoor fireplace, perfect for enjoying city-lit evenings. A half bath completes this floor. The fully finished lower level expands the home's functionality with a spacious media/recreation room, a climate-controlled wine cellar, and a dedicated home gym. Throughout the home, additional high-end touches include designer window treatments, custom millwork, and four total fireplaces. A Control4 smart home automation and security system provides seamless control of lighting, temperature, and security, while built-in outdoor speakers enhance the ambiance on both the second-floor terrace and the rooftop deck. Perfectly located just steps from Ward Park, the Chicago Riverwalk, and the River North Design District-and within walking distance of East Bank Club with easy access to the Loop-446 W. Huron is a rare blend of design, comfort, and urban convenience. An extraordinary opportunity to live beautifully in the heart of Chicago. Ogden School District, too!
Contact an agent
Home facts
- Year built:2010
- Listing Id #:12394378
- Added:59 day(s) ago
- Updated:August 13, 2025 at 10:47 AM
Rooms and interior
- Bedrooms:6
- Total bathrooms:9
- Full bathrooms:6
- Half bathrooms:3
Heating and cooling
- Cooling:Central Air
- Heating:Forced Air, Natural Gas
Structure and exterior
- Year built:2010
- Lot area:0.08 Acres
Schools
- High school:Wells Community Academy Senior H
- Middle school:Ogden Elementary
- Elementary school:Ogden Elementary
Finances and disclosures
- Price:$4,500,000
- Tax amount:$77,720 (2023)
New listings near 446 W Huron Street
- New
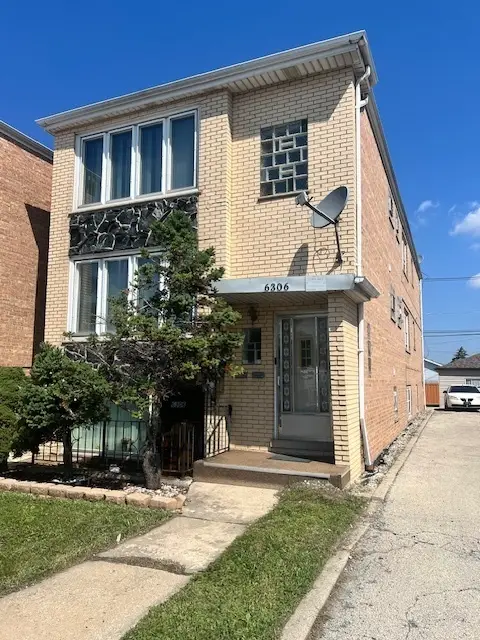 $574,000Active8 beds 5 baths
$574,000Active8 beds 5 baths6306 S Archer Avenue, Chicago, IL 60638
MLS# 12423626Listed by: DELTA REALTY, CORP. - New
 $489,000Active2 beds 2 baths1,450 sq. ft.
$489,000Active2 beds 2 baths1,450 sq. ft.4417 N Racine Avenue #1N, Chicago, IL 60640
MLS# 12427746Listed by: @PROPERTIES CHRISTIE'S INTERNATIONAL REAL ESTATE - Open Sat, 12 to 2pmNew
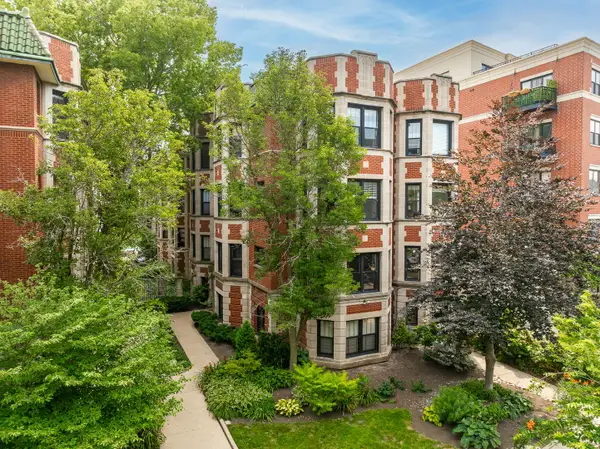 $550,000Active3 beds 2 baths1,900 sq. ft.
$550,000Active3 beds 2 baths1,900 sq. ft.7631 N Eastlake Terrace #2A-3A, Chicago, IL 60626
MLS# 12432704Listed by: PLATINUM PARTNERS REALTORS - New
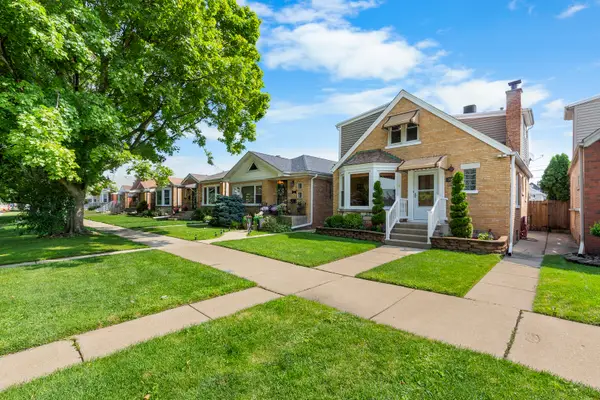 $519,900Active4 beds 3 baths2,230 sq. ft.
$519,900Active4 beds 3 baths2,230 sq. ft.3919 N Oriole Avenue, Chicago, IL 60634
MLS# 12439969Listed by: COMPASS - New
 $359,900Active4 beds 2 baths1,158 sq. ft.
$359,900Active4 beds 2 baths1,158 sq. ft.5331 W 53rd Place, Chicago, IL 60638
MLS# 12440831Listed by: REALTY OF AMERICA, LLC - New
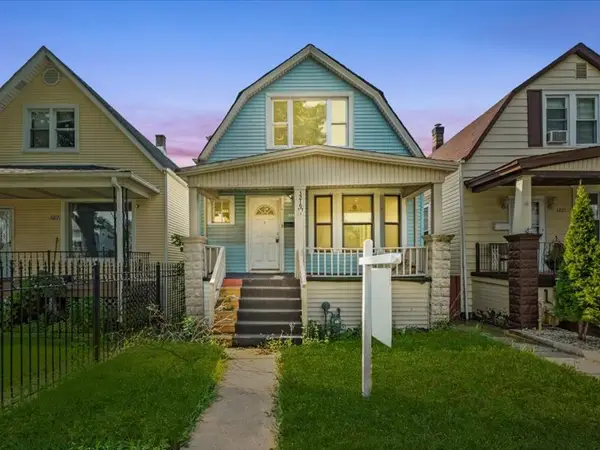 $249,900Active4 beds 3 baths
$249,900Active4 beds 3 baths3219 W 64th Street, Chicago, IL 60629
MLS# 12445447Listed by: RE/MAX MI CASA - New
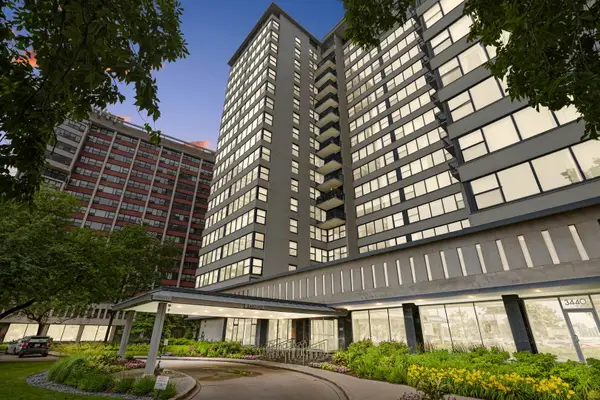 $309,900Active2 beds 2 baths1,250 sq. ft.
$309,900Active2 beds 2 baths1,250 sq. ft.3430 N Lake Shore Drive #6P, Chicago, IL 60657
MLS# 12445676Listed by: COLDWELL BANKER - New
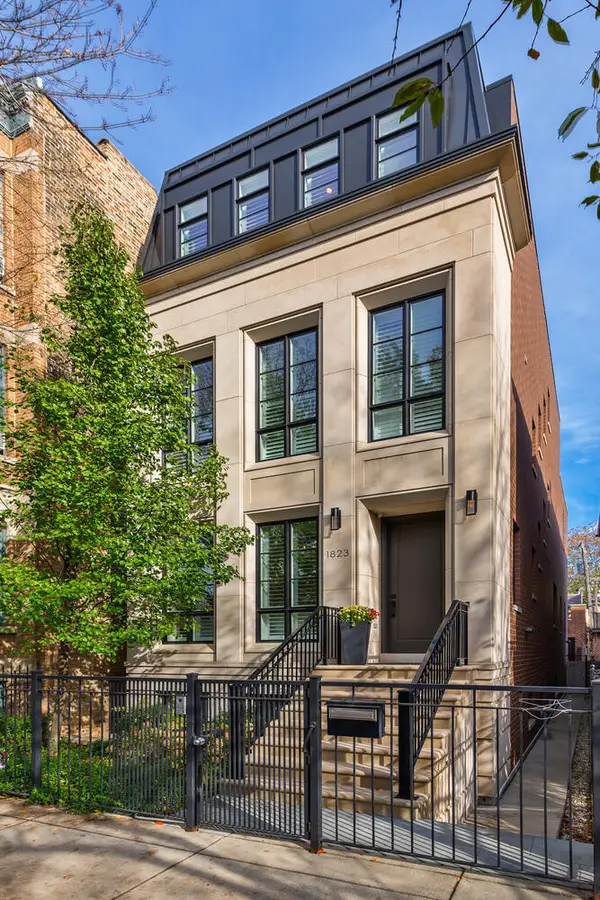 $3,300,000Active6 beds 6 baths
$3,300,000Active6 beds 6 baths1823 N Bissell Street, Chicago, IL 60614
MLS# 12446176Listed by: @PROPERTIES CHRISTIE'S INTERNATIONAL REAL ESTATE - New
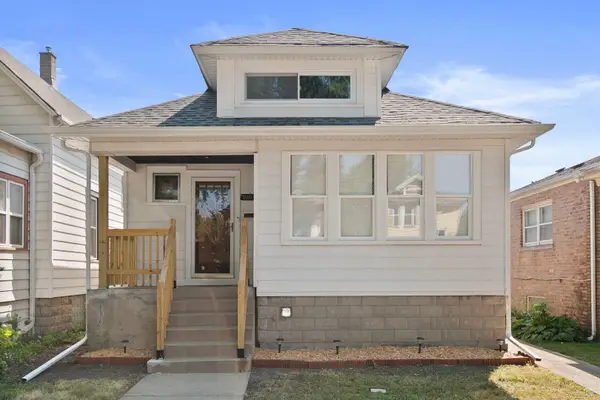 $229,000Active3 beds 2 baths1,600 sq. ft.
$229,000Active3 beds 2 baths1,600 sq. ft.10037 S State Street, Chicago, IL 60628
MLS# 12446242Listed by: COLDWELL BANKER REALTY - New
 $595,000Active2 beds 2 baths1,303 sq. ft.
$595,000Active2 beds 2 baths1,303 sq. ft.1000 W Adams Street #710, Chicago, IL 60607
MLS# 12446452Listed by: HIGH FIDELITY REALTY
