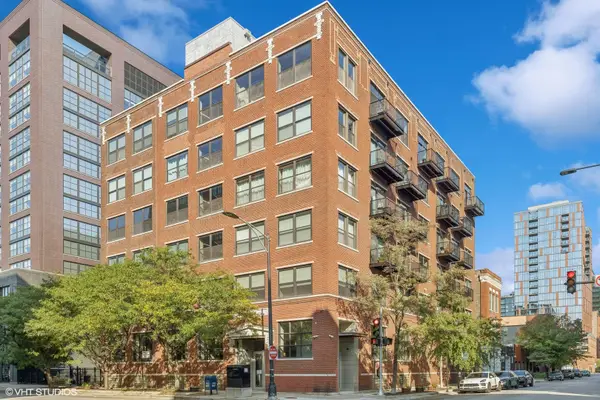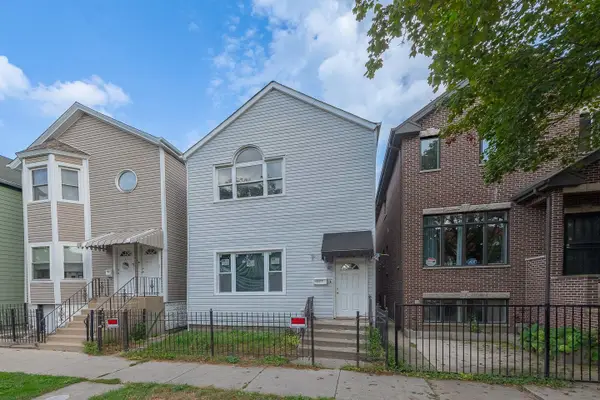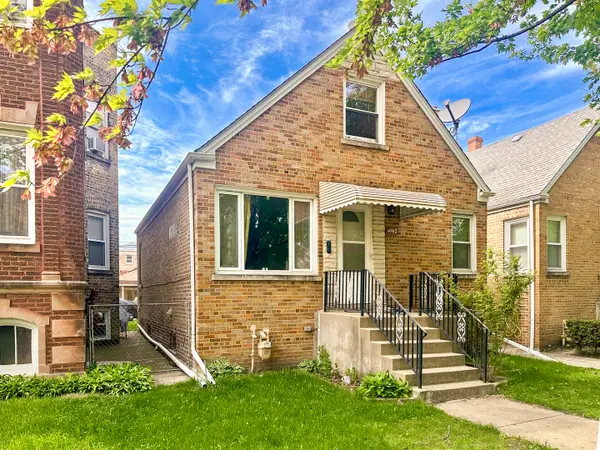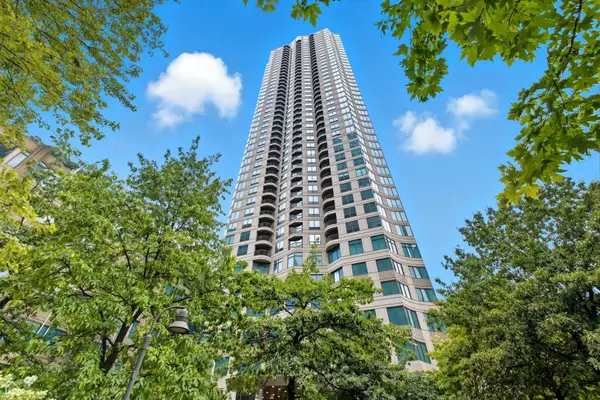450 E Waterside Drive #802, Chicago, IL 60601
Local realty services provided by:Better Homes and Gardens Real Estate Connections
450 E Waterside Drive #802,Chicago, IL 60601
$1,149,999
- 3 Beds
- 3 Baths
- 2,100 sq. ft.
- Condominium
- Pending
Listed by:matt laricy
Office:americorp, ltd
MLS#:12326975
Source:MLSNI
Price summary
- Price:$1,149,999
- Price per sq. ft.:$547.62
- Monthly HOA dues:$114.5
About this home
Welcome to your urban oasis on the corner of the Chicago River and Lake Michigan! Watch the boats go by from the floor to ceiling windows with breathtaking water views from nearly every room and enjoy the Navy Pier fireworks from your private covered balcony. This newly renovated meticulous 2100 sq ft condo has a thoughtfully designed versatile floor plan with spacious rooms, including 3 bedrooms, 2 ensuite bathrooms plus a powder room. Beautiful wide plank hardwood flooring runs seamlessly throughout, adding warmth and refinement. The open concept kitchen, dining and living room is perfect for entertaining. The chef's kitchen features stunning honed Mont Blanc quartzite countertops and breakfast bar, full height custom cabinets, deep stainless sink and high-end stainless and paneled appliances. Indulge in the opulent primary bathroom featuring a glass enclosed walk-in shower and jetted spa soaking tub, creating ambiance for relaxation and rejuvenation. Abundant storage provided by the custom closet organizing systems in all 9 large closets. In addition, the well appointed spacious laundry room has custom storage systems, a workspace counter, a deep stainless utility sink, and full sized steel colored side by side washer and dryer. Located in the Chandler, a premiere building that is well maintained, financially secure and well managed, boasting newly renovated amenities galore, including a multi area community lounge/party space with kitchen, library, billiard room, movie area, conference room, individual workstations, card/game table and a playroom with ping pong, foosball and kitchen. In addition, there is convenient garage EV charging, bike storage, package receiving and a large outdoor riverview patio. The state-of-the-art fitness center includes Peloton bikes, treadmills, exercise machines and a private massage room. Swim in the indoor rooftop pool which is surrounded by floor to ceiling glass sliding doors overlooking Lake Michigan, or relax on either of the two rooftop decks and soothing spa. Lakeshore East, located in the New Eastside, is one of Chicago's most sought after neighborhoods. It is secluded, while being in the heart of the city, just steps to the riverwalk, lakefront bike and walking trail, DuSable Harbor, Lakeshore East and Millennium Parks, Harris Theatre, Navy Pier, the Loop, grocery, shopping, museums, transit, restaurants, cafes, Michigan Avenue, and more. Tandem parking available for $60K and a storage locker is included.
Contact an agent
Home facts
- Year built:2007
- Listing ID #:12326975
- Added:174 day(s) ago
- Updated:September 26, 2025 at 04:42 PM
Rooms and interior
- Bedrooms:3
- Total bathrooms:3
- Full bathrooms:2
- Half bathrooms:1
- Living area:2,100 sq. ft.
Heating and cooling
- Cooling:Central Air
- Heating:Natural Gas
Structure and exterior
- Year built:2007
- Building area:2,100 sq. ft.
Schools
- High school:Wells Community Academy Senior H
- Middle school:Ogden Elementary
- Elementary school:Ogden Elementary
Utilities
- Water:Lake Michigan
- Sewer:Public Sewer
Finances and disclosures
- Price:$1,149,999
- Price per sq. ft.:$547.62
- Tax amount:$18,221 (2023)
New listings near 450 E Waterside Drive #802
 $1,800,000Pending4 beds 4 baths
$1,800,000Pending4 beds 4 baths3015 N Southport Avenue #PH, Chicago, IL 60657
MLS# 12481705Listed by: NORTH CLYBOURN GROUP, INC.- Open Sat, 11am to 2pmNew
 $599,995Active4 beds 3 baths3,300 sq. ft.
$599,995Active4 beds 3 baths3,300 sq. ft.4718 W Addison Street, Chicago, IL 60641
MLS# 12399175Listed by: COMPASS - Open Sun, 1 to 3pmNew
 $659,900Active3 beds 3 baths1,656 sq. ft.
$659,900Active3 beds 3 baths1,656 sq. ft.5810 N Kirby Avenue, Chicago, IL 60646
MLS# 12470515Listed by: COMPASS - New
 $135,000Active3 beds 3 baths1,338 sq. ft.
$135,000Active3 beds 3 baths1,338 sq. ft.1838 S Springfield Avenue #A, Chicago, IL 60623
MLS# 12471442Listed by: RE/MAX MI CASA - Open Sat, 12 to 2pmNew
 $395,900Active1 beds 2 baths
$395,900Active1 beds 2 baths106 N Aberdeen Street #5G, Chicago, IL 60607
MLS# 12477678Listed by: COMPASS - New
 $450,000Active5 beds 4 baths3,000 sq. ft.
$450,000Active5 beds 4 baths3,000 sq. ft.7830 S Merrill Avenue, Chicago, IL 60649
MLS# 12478066Listed by: BERKSHIRE HATHAWAY HOMESERVICES CHICAGO - Open Sat, 12 to 2pmNew
 $349,900Active5 beds 2 baths
$349,900Active5 beds 2 baths4407 S Wallace Street, Chicago, IL 60609
MLS# 12478532Listed by: CENTURY 21 S.G.R., INC. - New
 $449,999Active4 beds 2 baths1,500 sq. ft.
$449,999Active4 beds 2 baths1,500 sq. ft.4942 N Kentucky Avenue, Chicago, IL 60630
MLS# 12478604Listed by: GUIDANCE REALTY - New
 $224,900Active-- beds 1 baths534 sq. ft.
$224,900Active-- beds 1 baths534 sq. ft.400 N Lasalle Drive #903, Chicago, IL 60654
MLS# 12478883Listed by: BERKSHIRE HATHAWAY HOMESERVICES CHICAGO - Open Sat, 11am to 1pmNew
 $899,000Active3 beds 3 baths
$899,000Active3 beds 3 baths2838 W Palmer Street #2, Chicago, IL 60647
MLS# 12479062Listed by: @PROPERTIES CHRISTIE'S INTERNATIONAL REAL ESTATE
