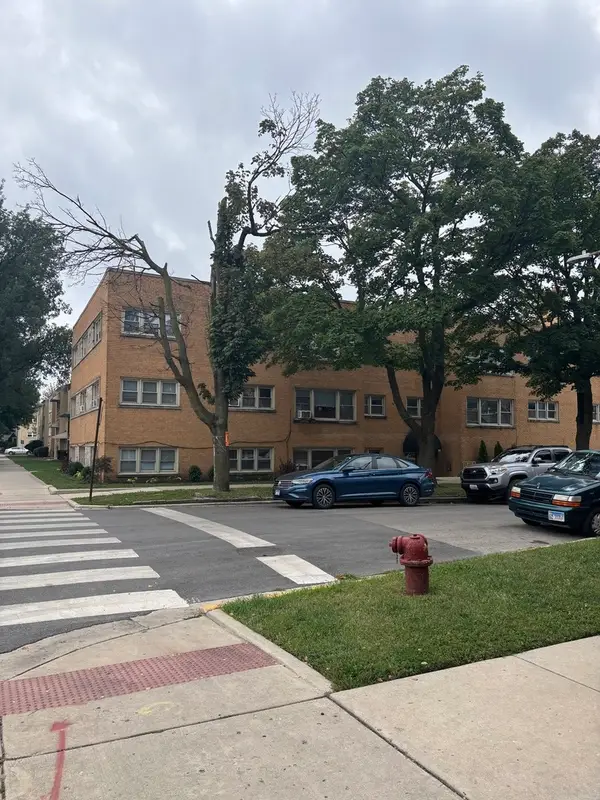456 E Oakwood Boulevard #3, Chicago, IL 60653
Local realty services provided by:Better Homes and Gardens Real Estate Star Homes
456 E Oakwood Boulevard #3,Chicago, IL 60653
$489,000
- 3 Beds
- 2 Baths
- 1,595 sq. ft.
- Condominium
- Active
Listed by:kristen overlock
Office:kale realty
MLS#:12386999
Source:MLSNI
Price summary
- Price:$489,000
- Price per sq. ft.:$306.58
About this home
Brand New 3 Bed | 2 Bath Condo in Historic Bronzeville - Modern Luxury Meets Timeless Charm Welcome to your dream home in the heart of Chicago's historic Bronzeville neighborhood! This stunning new construction condo features: 3 spacious bedrooms 2 luxurious full bathrooms Open-concept living and dining area with abundant natural light Chef's kitchen with honed quartz countertops, stainless steel appliances, white oak cabinetry, and a large island. Contemporary finishes throughout, including luxury vinyl flooring, designer lighting, and elegant tilework In-unit laundry Parking included Private outdoor space perfect for relaxing or entertaining Located on a charming tree-lined street, just minutes from the lakefront, CTA, dining, shopping, and cultural landmarks, this home combines modern comfort with classic neighborhood character. Bronzeville is a vibrant, growing community known for its rich history, beautiful architecture, and close-knit feel-just minutes from downtown and the South Loop. Schedule a private showing today-this one won't last long!
Contact an agent
Home facts
- Year built:2025
- Listing ID #:12386999
- Added:107 day(s) ago
- Updated:September 25, 2025 at 07:28 PM
Rooms and interior
- Bedrooms:3
- Total bathrooms:2
- Full bathrooms:2
- Living area:1,595 sq. ft.
Heating and cooling
- Cooling:Central Air
- Heating:Natural Gas
Structure and exterior
- Year built:2025
- Building area:1,595 sq. ft.
Schools
- High school:Phillips Academy High School
- Elementary school:Reavis Elementary School Math &
Utilities
- Water:Lake Michigan
- Sewer:Public Sewer
Finances and disclosures
- Price:$489,000
- Price per sq. ft.:$306.58
New listings near 456 E Oakwood Boulevard #3
- New
 $289,000Active3 beds 2 baths2,000 sq. ft.
$289,000Active3 beds 2 baths2,000 sq. ft.7141 N Kedzie Avenue #1515, Chicago, IL 60645
MLS# 12473789Listed by: @PROPERTIES CHRISTIE'S INTERNATIONAL REAL ESTATE - Open Sat, 10am to 12pmNew
 $775,000Active3 beds 3 baths2,498 sq. ft.
$775,000Active3 beds 3 baths2,498 sq. ft.4646 N Greenview Avenue #25, Chicago, IL 60640
MLS# 12474430Listed by: @PROPERTIES CHRISTIE'S INTERNATIONAL REAL ESTATE - New
 $379,900Active4 beds 3 baths
$379,900Active4 beds 3 baths6253 N Harlem Avenue, Chicago, IL 60631
MLS# 12475269Listed by: O'NEIL PROPERTY GROUP, LLC - New
 $995,000Active6 beds 3 baths
$995,000Active6 beds 3 baths1922 N Humboldt Boulevard, Chicago, IL 60647
MLS# 12475666Listed by: NEW ERA CHICAGO, LLC - New
 $159,900Active2 beds 1 baths900 sq. ft.
$159,900Active2 beds 1 baths900 sq. ft.5601 W Byron Street #GA, Chicago, IL 60634
MLS# 12475941Listed by: NEW CENTURY MANAGEMENT & RE CO - New
 $674,900Active3 beds 2 baths1,900 sq. ft.
$674,900Active3 beds 2 baths1,900 sq. ft.333 S Desplaines Street #607, Chicago, IL 60661
MLS# 12476128Listed by: REDFIN CORPORATION - Open Sat, 10am to 12pmNew
 $699,900Active3 beds 2 baths1,800 sq. ft.
$699,900Active3 beds 2 baths1,800 sq. ft.1134 W Fullerton Avenue #1, Chicago, IL 60614
MLS# 12479597Listed by: EXP REALTY - New
 $390,000Active2 beds 2 baths1,602 sq. ft.
$390,000Active2 beds 2 baths1,602 sq. ft.5201 S Cornell Avenue #20E, Chicago, IL 60615
MLS# 12480109Listed by: @PROPERTIES CHRISTIE'S INTERNATIONAL REAL ESTATE - New
 $500,000Active6 beds 3 baths
$500,000Active6 beds 3 baths3462 W North Avenue, Chicago, IL 60647
MLS# 12480884Listed by: CROSS STREET REAL ESTATE - New
 $7,995,000Active6 beds 8 baths9,512 sq. ft.
$7,995,000Active6 beds 8 baths9,512 sq. ft.1878 N Orchard Street, Chicago, IL 60614
MLS# 12481062Listed by: PREMIER RELOCATION, INC.
