460 W Superior Street #7, Chicago, IL 60654
Local realty services provided by:Better Homes and Gardens Real Estate Star Homes
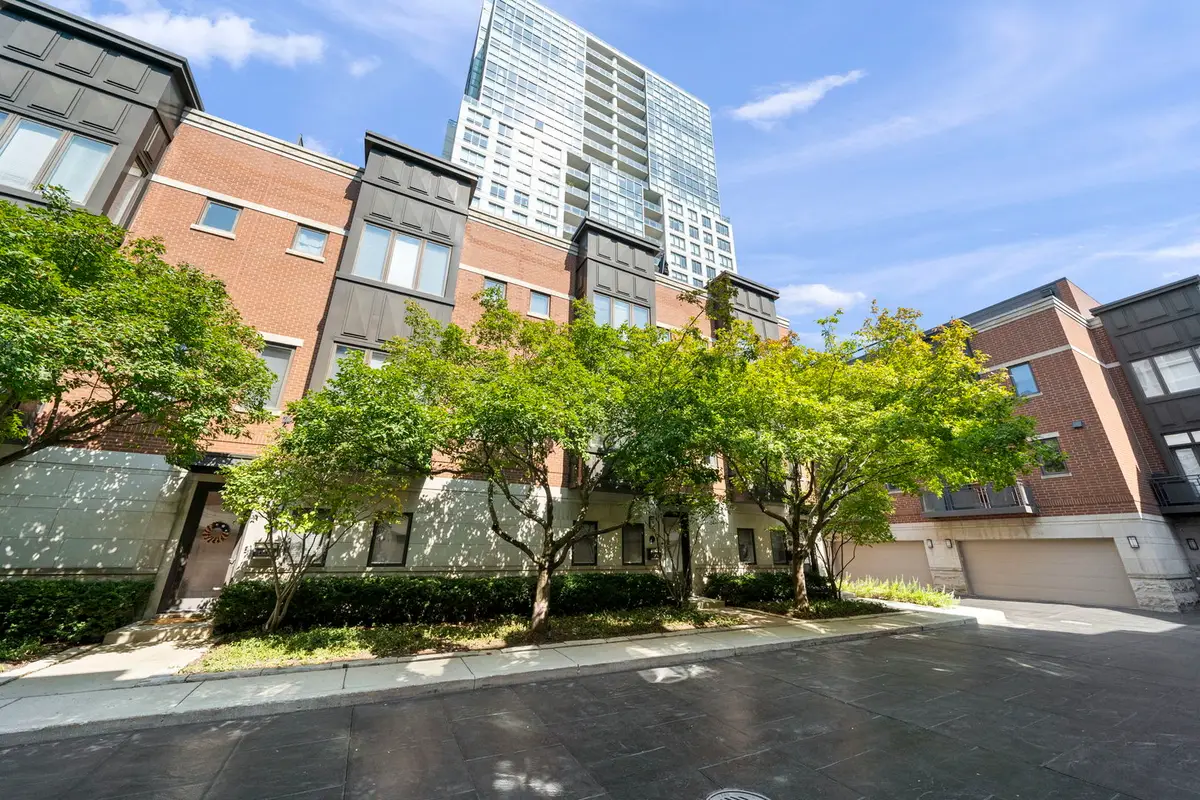
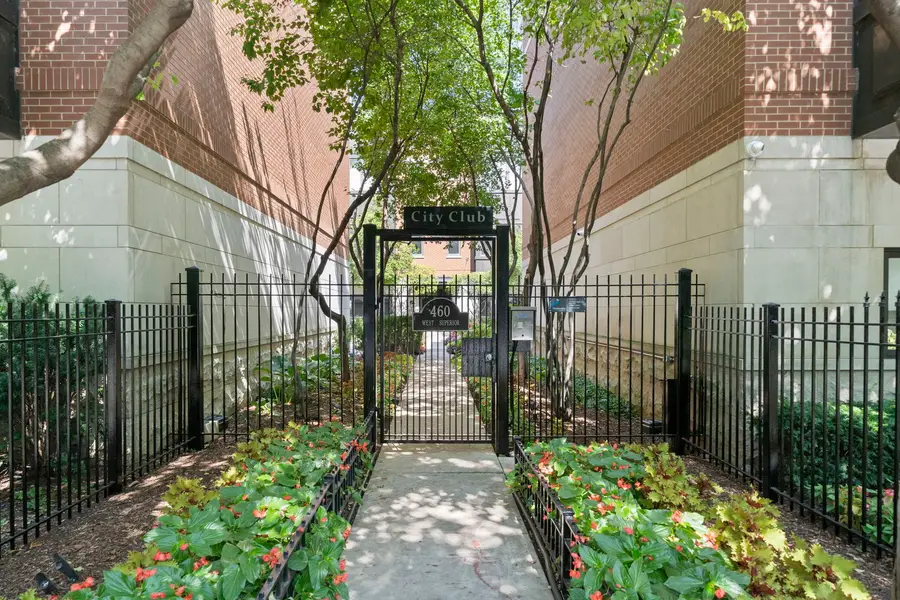

460 W Superior Street #7,Chicago, IL 60654
$1,379,000
- 3 Beds
- 3 Baths
- 3,200 sq. ft.
- Townhouse
- Active
Listed by:julie harron
Office:jameson sotheby's intl realty
MLS#:12309013
Source:MLSNI
Price summary
- Price:$1,379,000
- Price per sq. ft.:$430.94
- Monthly HOA dues:$526
About this home
Stunning, sophisticated 3 bedroom plus den, 3 bathroom River North townhome in the coveted City Club gated community! This home is spacious, has a wonderful floor plan and lives like a single family home tucked away in the middle of River North! Thoughtfully updated and light-filled, this 4 level unit boasts stunning hardwood floors and 10 foot ceilings throughout. The ideal open floor plan is an entertainer's dream featuring a beautifully updated kitchen with 42" cabinetry, white quartz counters and backsplash, updated Subzero and Wolf stainless steel appliances, gracious island with breakfast bar, adjacent breakfast nook, walk-in pantry and generous sized balcony perfect for grilling with a Coyote gas grill installed and ready to go! Kitchen opens to a large dining space with built-in buffet and bright living room with gas fireplace, overlooking the tree-lined courtyard. The third level has a stunning king-sized primary suite with bay window, elegant custom walk-in closet, and grand en-suite bath with new quartz counter dual vanity, whirlpool bath, and oversized shower. Spacious second bedroom with custom closet and second full bath with quartz counter vanity complete this floor. The top level includes an enormous third bedroom with a giant walk-in closet, easily adaptable to a bedroom + den, along with a third full bath. Gorgeous rooftop terrace with spectacular city views! Lower level makes a perfect office/den/fitness room, with tiled flooring. 2 car attached garage, in-unit w/d and abundant storage throughout. All high-end modern appliances - Subzero/Wolf/Miele in the Kitchen, Samsung washer and dryer. Wine coolers pictured are excluded. Modern mechanicals, two AC units two Furnaces with smart thermostats. Light switches SmartHome capable. Steps from East Bank Club, Starbucks, Chicago CTA stop, Whole Foods, restaurants, shopping, and everything River North has to offer!
Contact an agent
Home facts
- Year built:2003
- Listing Id #:12309013
- Added:156 day(s) ago
- Updated:August 13, 2025 at 10:47 AM
Rooms and interior
- Bedrooms:3
- Total bathrooms:3
- Full bathrooms:3
- Living area:3,200 sq. ft.
Heating and cooling
- Cooling:Central Air
- Heating:Forced Air, Natural Gas
Structure and exterior
- Year built:2003
- Building area:3,200 sq. ft.
Schools
- Elementary school:Ogden Elementary
Utilities
- Water:Lake Michigan
- Sewer:Public Sewer
Finances and disclosures
- Price:$1,379,000
- Price per sq. ft.:$430.94
- Tax amount:$22,509 (2023)
New listings near 460 W Superior Street #7
- New
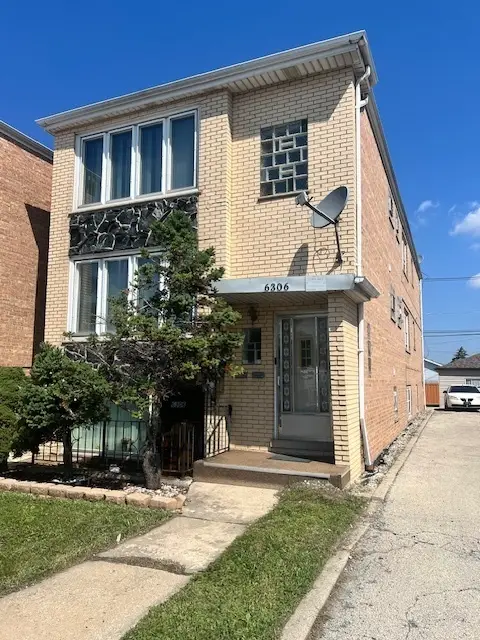 $574,000Active8 beds 5 baths
$574,000Active8 beds 5 baths6306 S Archer Avenue, Chicago, IL 60638
MLS# 12423626Listed by: DELTA REALTY, CORP. - Open Sat, 12 to 2pmNew
 $489,000Active2 beds 2 baths1,450 sq. ft.
$489,000Active2 beds 2 baths1,450 sq. ft.4417 N Racine Avenue #1N, Chicago, IL 60640
MLS# 12427746Listed by: @PROPERTIES CHRISTIE'S INTERNATIONAL REAL ESTATE - Open Sat, 12 to 2pmNew
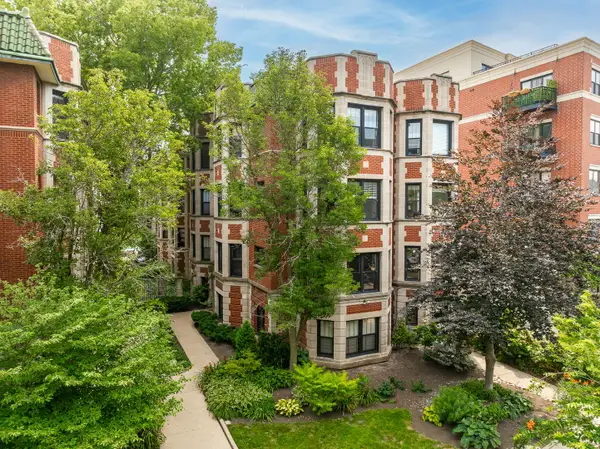 $550,000Active3 beds 2 baths1,900 sq. ft.
$550,000Active3 beds 2 baths1,900 sq. ft.7631 N Eastlake Terrace #2A-3A, Chicago, IL 60626
MLS# 12432704Listed by: PLATINUM PARTNERS REALTORS - Open Sat, 11:30am to 1pmNew
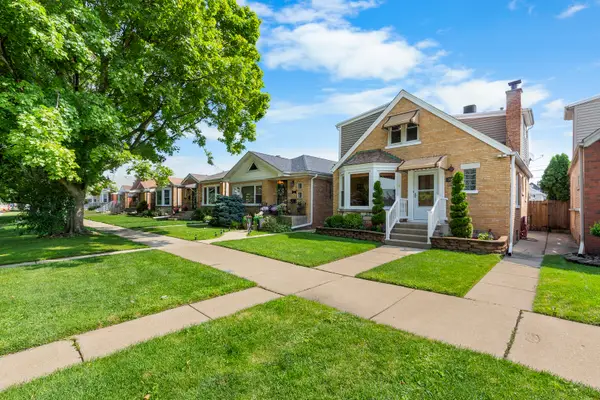 $519,900Active4 beds 3 baths2,230 sq. ft.
$519,900Active4 beds 3 baths2,230 sq. ft.3919 N Oriole Avenue, Chicago, IL 60634
MLS# 12439969Listed by: COMPASS - Open Sat, 12 to 2pmNew
 $359,900Active4 beds 2 baths1,158 sq. ft.
$359,900Active4 beds 2 baths1,158 sq. ft.5331 W 53rd Place, Chicago, IL 60638
MLS# 12440831Listed by: REALTY OF AMERICA, LLC - New
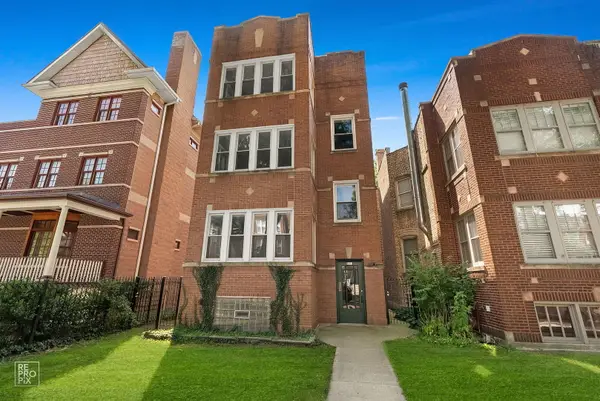 $1,050,000Active6 beds 3 baths
$1,050,000Active6 beds 3 baths2527 W Ainslie Street, Chicago, IL 60625
MLS# 12444579Listed by: DCG REALTY - New
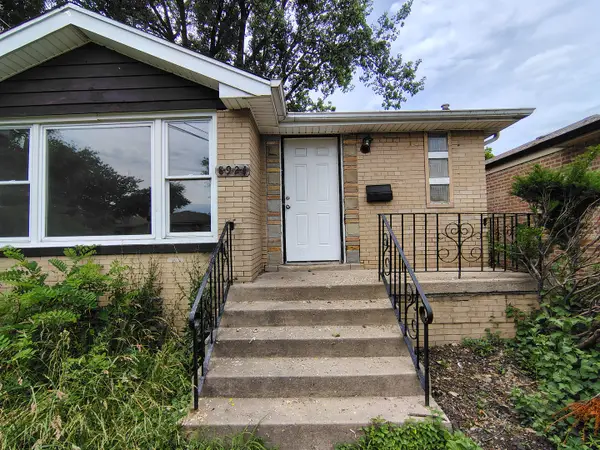 $139,950Active5 beds 2 baths1,052 sq. ft.
$139,950Active5 beds 2 baths1,052 sq. ft.8924 S Paulina Street, Chicago, IL 60620
MLS# 12445214Listed by: PEARSON REALTY GROUP - New
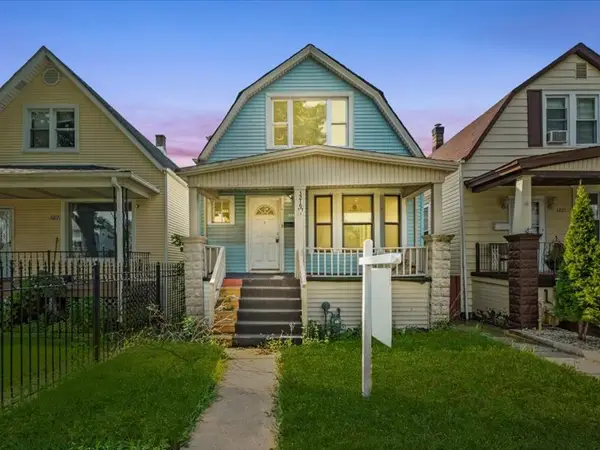 $249,900Active4 beds 3 baths
$249,900Active4 beds 3 baths3219 W 64th Street, Chicago, IL 60629
MLS# 12445447Listed by: RE/MAX MI CASA - New
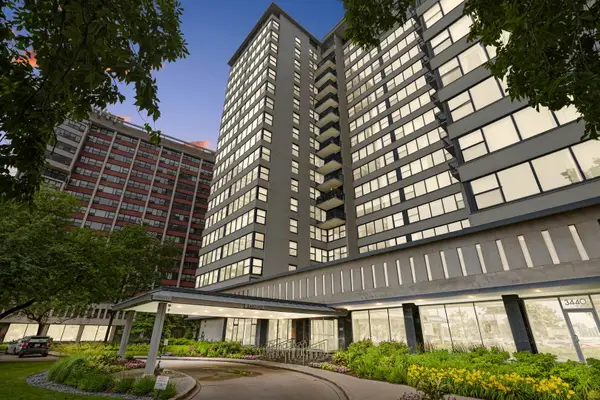 $309,900Active2 beds 2 baths1,250 sq. ft.
$309,900Active2 beds 2 baths1,250 sq. ft.3430 N Lake Shore Drive #6P, Chicago, IL 60657
MLS# 12445676Listed by: COLDWELL BANKER - New
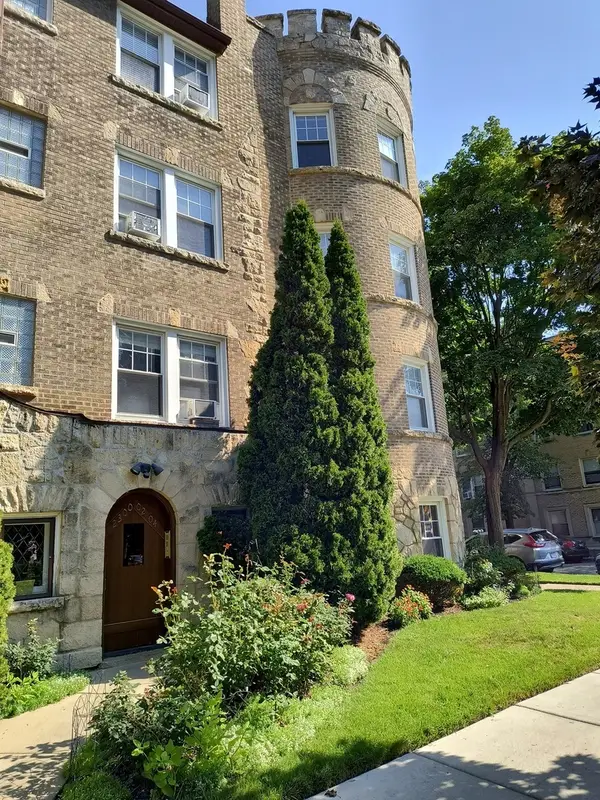 $198,000Active2 beds 1 baths1,200 sq. ft.
$198,000Active2 beds 1 baths1,200 sq. ft.2300 W Farwell Avenue #2, Chicago, IL 60645
MLS# 12446131Listed by: BERG PROPERTIES
