461 W Melrose Street, Chicago, IL 60657
Local realty services provided by:Better Homes and Gardens Real Estate Connections
461 W Melrose Street,Chicago, IL 60657
$2,720,000
- 6 Beds
- 5 Baths
- 5,400 sq. ft.
- Single family
- Active
Listed by: lorenzo sanchez
Office: engel & voelkers chicago
MLS#:12468655
Source:MLSNI
Price summary
- Price:$2,720,000
- Price per sq. ft.:$503.7
About this home
Behind a classic Chicago facade, this contemporary four-level home in East Lakeview offers spacious living and thoughtful updates throughout. Renovated in 2020, this home includes all new mechanicals, windows, designer lighting, and an elevator that connects every level, from the finished basement to the 3rd level. The main level features a large living and dining area that flows into an open family room and a newer chef's kitchen (2020) with custom cabinetry, premium appliances, a professional-grade hood, a pantry, and a striking marble island. Ceiling heights in the kitchen reach nearly 20 feet, adding to the sense of space. With six spacious above-grade bedrooms, this home offers tremendous flexibility to accommodate a variety of needs-whether you're looking for extra space for guests, multiple home offices, a yoga room, hobby space, or simply room to grow. The primary suite includes a walk-in closet, access to a private deck, and a luxurious full bath. The finished lower level has high ceilings and flexible space for a rec room, gym, or home theater. Other features include zoned HVAC and custom closets. Outside, enjoy an oversized, fully fenced backyard -- an uncommon find in the city -- ideal for entertaining, gardening, or play. Multiple decks provide additional outdoor living options. There is also parking for up to four cars. Located just half a block from Lake Shore Drive and Belmont Harbor, this home benefits from RM6 zoning, offering strong future development potential in one of Chicago's most desirable neighborhoods. Enjoy easy access to public transportation, including express buses to downtown, the lakefront path, Belmont Harbor, and vibrant shopping and dining along Broadway.
Contact an agent
Home facts
- Year built:1907
- Listing ID #:12468655
- Added:283 day(s) ago
- Updated:November 11, 2025 at 11:43 AM
Rooms and interior
- Bedrooms:6
- Total bathrooms:5
- Full bathrooms:3
- Half bathrooms:2
- Living area:5,400 sq. ft.
Heating and cooling
- Cooling:Central Air, Zoned
- Heating:Forced Air, Natural Gas, Zoned
Structure and exterior
- Year built:1907
- Building area:5,400 sq. ft.
Schools
- High school:Lake View High School
- Middle school:Nettelhorst Elementary School
- Elementary school:Nettelhorst Elementary School
Utilities
- Water:Lake Michigan, Public
- Sewer:Public Sewer
Finances and disclosures
- Price:$2,720,000
- Price per sq. ft.:$503.7
- Tax amount:$37,422 (2023)
New listings near 461 W Melrose Street
- New
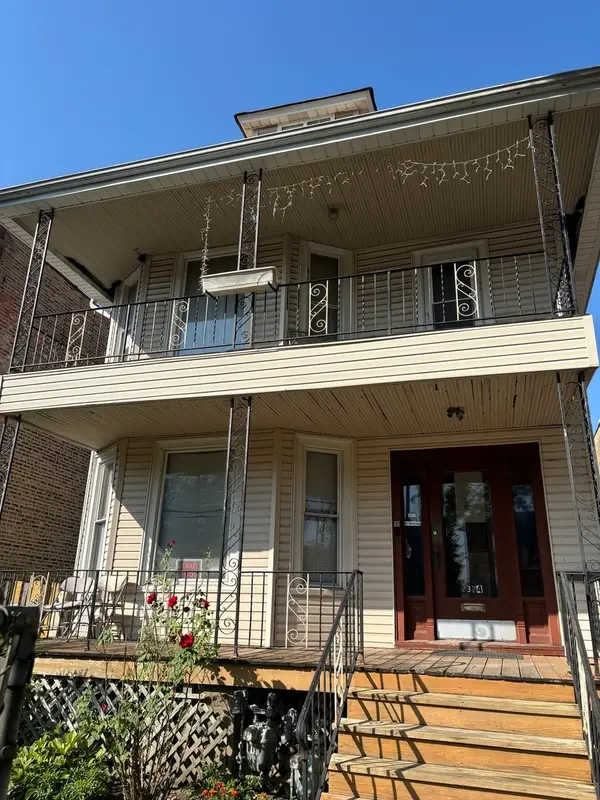 $349,999Active9 beds 5 baths
$349,999Active9 beds 5 baths2324 N Kostner Avenue, Chicago, IL 60639
MLS# 12515385Listed by: GOLDEN CITY REALTY, INC. - Open Wed, 11am to 1pmNew
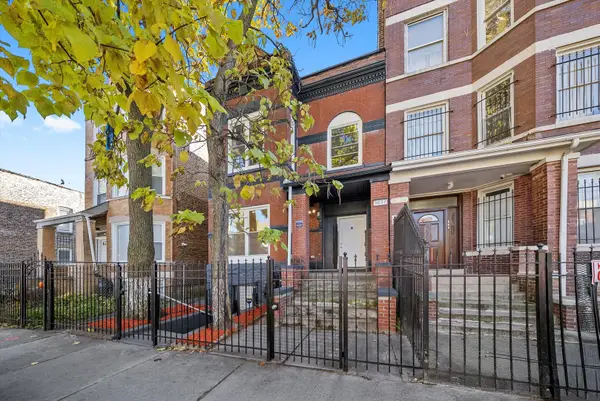 $499,000Active8 beds 3 baths
$499,000Active8 beds 3 baths3037 W Lexington Street, Chicago, IL 60612
MLS# 12497730Listed by: MPOWER RESIDENTIAL BROKERAGE LLC - New
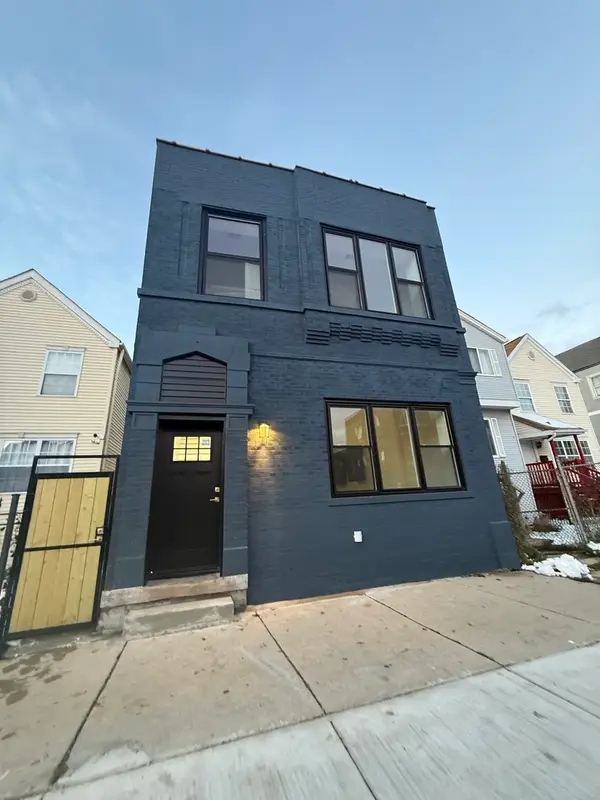 $474,900Active4 beds 3 baths
$474,900Active4 beds 3 baths1818 W 46th Street, Chicago, IL 60609
MLS# 12499223Listed by: REALTY OF AMERICA, LLC - New
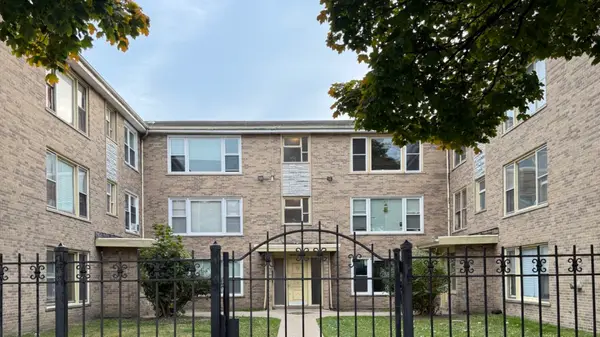 $79,900Active2 beds 1 baths900 sq. ft.
$79,900Active2 beds 1 baths900 sq. ft.7907 S Ellis Avenue #3, Chicago, IL 60619
MLS# 12514686Listed by: HRM COMMERCIAL, LLC - New
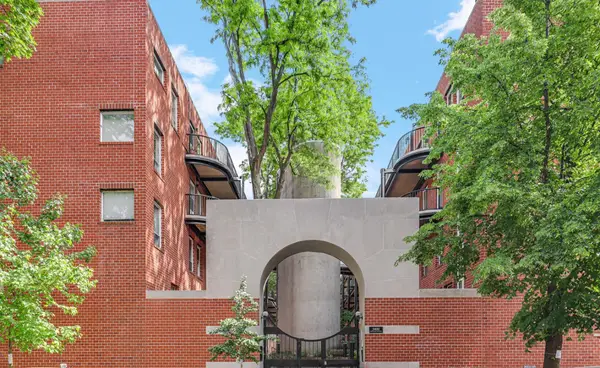 $540,000Active4 beds 3 baths2,700 sq. ft.
$540,000Active4 beds 3 baths2,700 sq. ft.5400 S Hyde Park Boulevard #2C, Chicago, IL 60615
MLS# 12515300Listed by: JAMESON SOTHEBY'S INTL REALTY - New
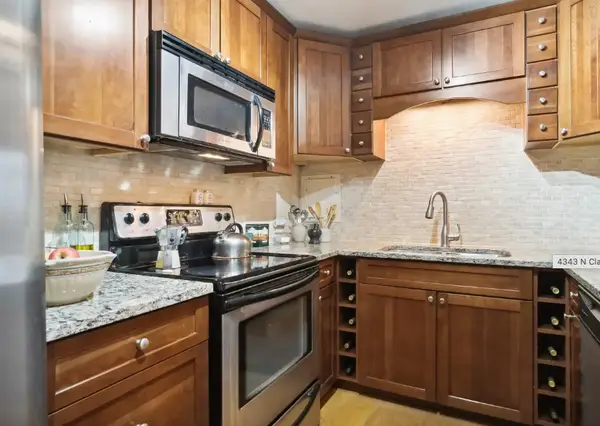 $305,000Active2 beds 2 baths990 sq. ft.
$305,000Active2 beds 2 baths990 sq. ft.4343 N Clarendon Avenue #402, Chicago, IL 60613
MLS# 12515362Listed by: 33 REALTY - New
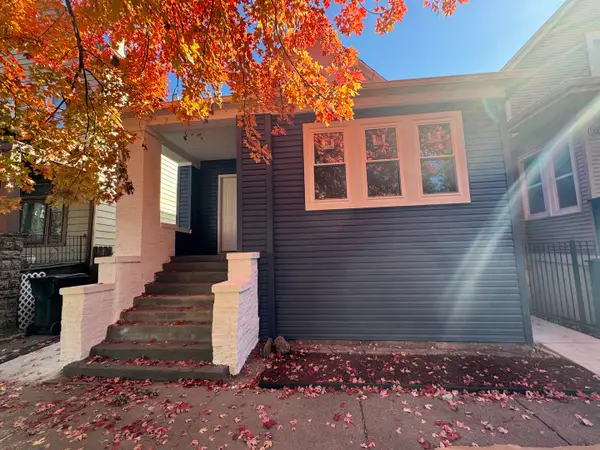 $274,500Active4 beds 2 baths1,600 sq. ft.
$274,500Active4 beds 2 baths1,600 sq. ft.11333 S Edbrooke Avenue, Chicago, IL 60628
MLS# 12510386Listed by: B & B REALTY INC - New
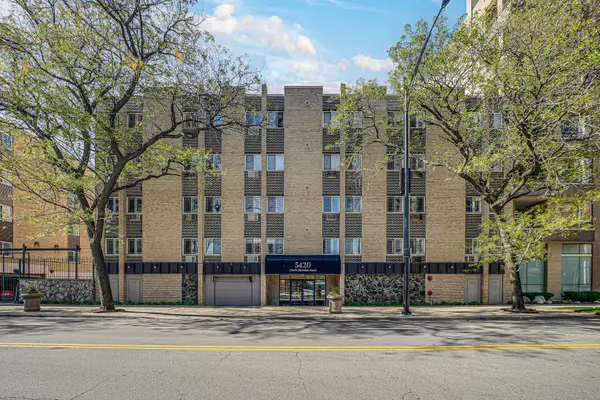 $260,000Active2 beds 2 baths1,000 sq. ft.
$260,000Active2 beds 2 baths1,000 sq. ft.Address Withheld By Seller, Chicago, IL 60640
MLS# 12509320Listed by: KELLER WILLIAMS PREFERRED RLTY - New
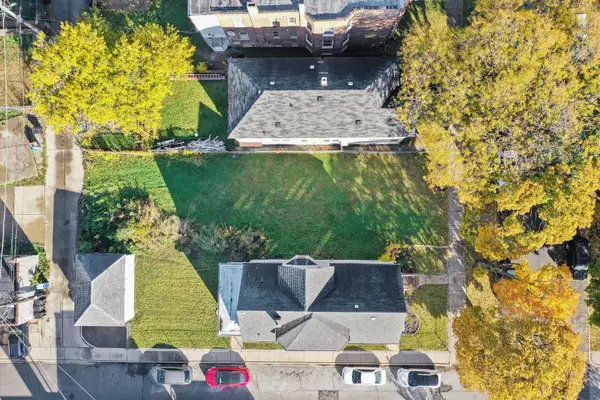 $25,000Active0.1 Acres
$25,000Active0.1 Acres11442 S Prairie Avenue, Chicago, IL 60628
MLS# 12511588Listed by: RE/MAX 10 - New
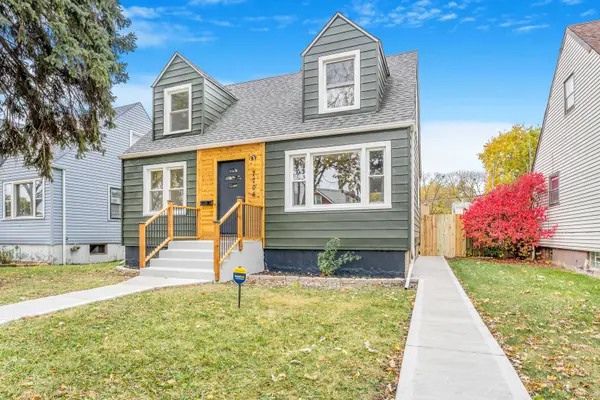 $330,000Active4 beds 2 baths1,165 sq. ft.
$330,000Active4 beds 2 baths1,165 sq. ft.7704 S Homan Avenue, Chicago, IL 60652
MLS# 12515318Listed by: UNITED REAL ESTATE-CHICAGO
