463 N Green Street #2S, Chicago, IL 60642
Local realty services provided by:Better Homes and Gardens Real Estate Connections
463 N Green Street #2S,Chicago, IL 60642
$519,900
- 2 Beds
- 2 Baths
- 1,450 sq. ft.
- Condominium
- Active
Listed by: john vossoughi
Office: jameson sotheby's intl realty
MLS#:12505591
Source:MLSNI
Price summary
- Price:$519,900
- Price per sq. ft.:$358.55
- Monthly HOA dues:$323
About this home
Welcome home to this light-filled, fully updated 2 bed / 2 bath condo in the heart of Fulton Market/River West Inside, this condo shines with timeless designer details and a fresh, modern feel. The home boasts hardwood floors and brand-new light fixtures throughout, plus a recently remodeled kitchen with quartzite counters, statement backsplash, stainless steel appliances, and excellent storage. The open layout is flooded with natural light from exposures in all four directions, creating an airy vibe perfect for both everyday living and entertaining. A custom-redone fireplace anchors the spacious living room, while the dining area easily seats six. The oversized primary suite is a true retreat, with room for a king bed, multiple closets, and a private balcony accessed through a new sliding glass door. The spa-like primary bath features dual vanities, a separate soaking tub, and a walk-in shower. A generously sized second bedroom and full second bath round out the space. This home is literally steps from Chicago's hottest dining scene! Located around the corner from the brand-new Adalina Prime and neighborhood staples like La Scarola, Piccolo Sogno, Sunda, La Serre, Fioretta, and Lyra-with Toca Madera and Gibsons coming soon-you'll never run out of world-class options for dinner and drinks. Garage parking is available for $30K (must be sold with the unit). With easy access to the West Loop, Fulton Market, public transit, and the highway, this home perfectly blends luxury, convenience, and Chicago's best dining right outside your door.
Contact an agent
Home facts
- Year built:1998
- Listing ID #:12505591
- Added:47 day(s) ago
- Updated:November 11, 2025 at 11:43 AM
Rooms and interior
- Bedrooms:2
- Total bathrooms:2
- Full bathrooms:2
- Living area:1,450 sq. ft.
Heating and cooling
- Cooling:Central Air
- Heating:Forced Air, Natural Gas
Structure and exterior
- Year built:1998
- Building area:1,450 sq. ft.
Schools
- High school:Wells Community Academy Senior H
- Middle school:Ogden Elementary
- Elementary school:Ogden Elementary
Utilities
- Water:Public
- Sewer:Public Sewer
Finances and disclosures
- Price:$519,900
- Price per sq. ft.:$358.55
- Tax amount:$9,298 (2023)
New listings near 463 N Green Street #2S
- New
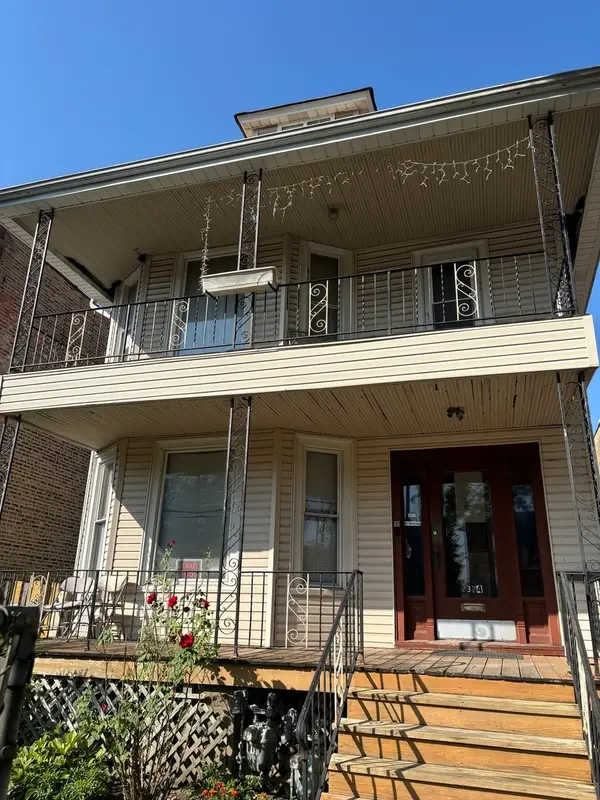 $349,999Active9 beds 5 baths
$349,999Active9 beds 5 baths2324 N Kostner Avenue, Chicago, IL 60639
MLS# 12515385Listed by: GOLDEN CITY REALTY, INC. - Open Wed, 11am to 1pmNew
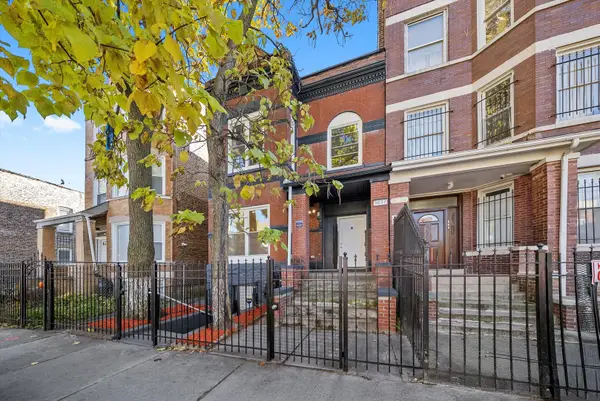 $499,000Active8 beds 3 baths
$499,000Active8 beds 3 baths3037 W Lexington Street, Chicago, IL 60612
MLS# 12497730Listed by: MPOWER RESIDENTIAL BROKERAGE LLC - New
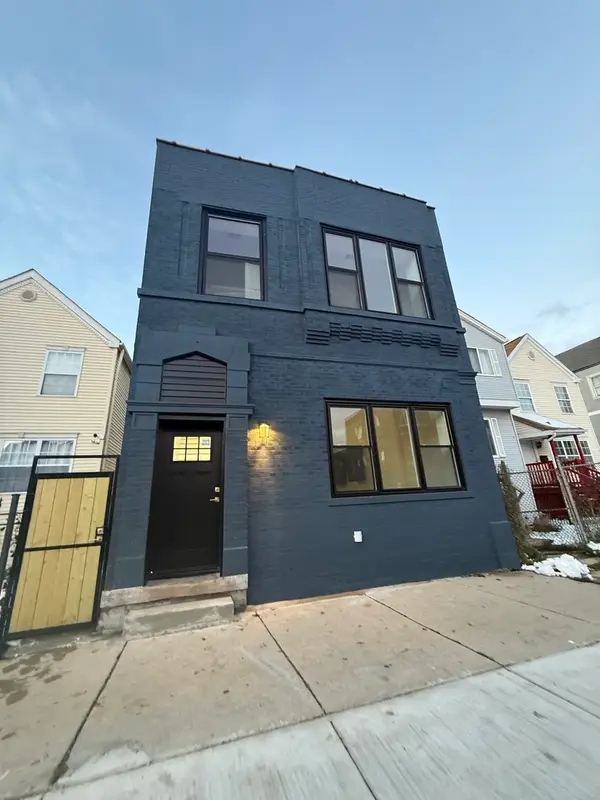 $474,900Active4 beds 3 baths
$474,900Active4 beds 3 baths1818 W 46th Street, Chicago, IL 60609
MLS# 12499223Listed by: REALTY OF AMERICA, LLC - New
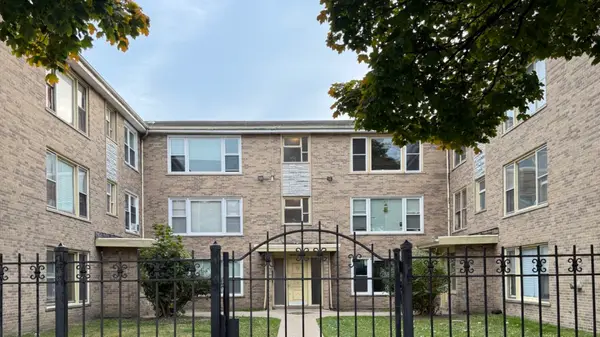 $79,900Active2 beds 1 baths900 sq. ft.
$79,900Active2 beds 1 baths900 sq. ft.7907 S Ellis Avenue #3, Chicago, IL 60619
MLS# 12514686Listed by: HRM COMMERCIAL, LLC - New
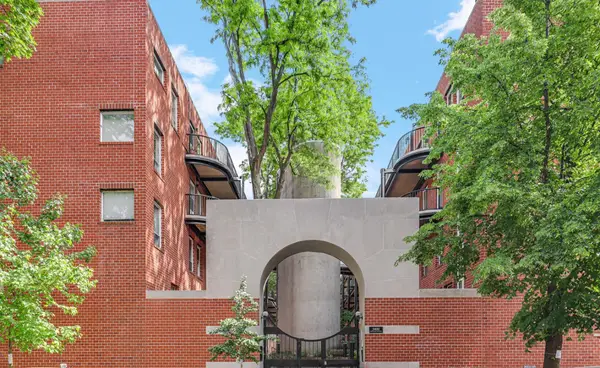 $540,000Active4 beds 3 baths2,700 sq. ft.
$540,000Active4 beds 3 baths2,700 sq. ft.5400 S Hyde Park Boulevard #2C, Chicago, IL 60615
MLS# 12515300Listed by: JAMESON SOTHEBY'S INTL REALTY - New
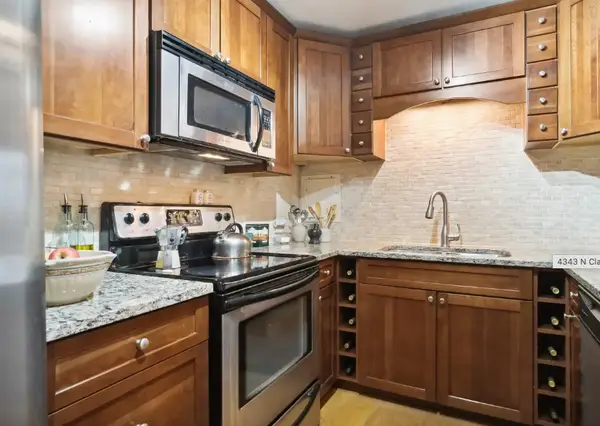 $305,000Active2 beds 2 baths990 sq. ft.
$305,000Active2 beds 2 baths990 sq. ft.4343 N Clarendon Avenue #402, Chicago, IL 60613
MLS# 12515362Listed by: 33 REALTY - New
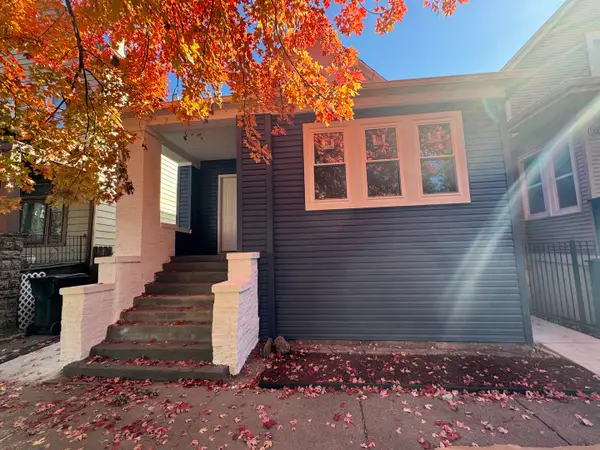 $274,500Active4 beds 2 baths1,600 sq. ft.
$274,500Active4 beds 2 baths1,600 sq. ft.11333 S Edbrooke Avenue, Chicago, IL 60628
MLS# 12510386Listed by: B & B REALTY INC - New
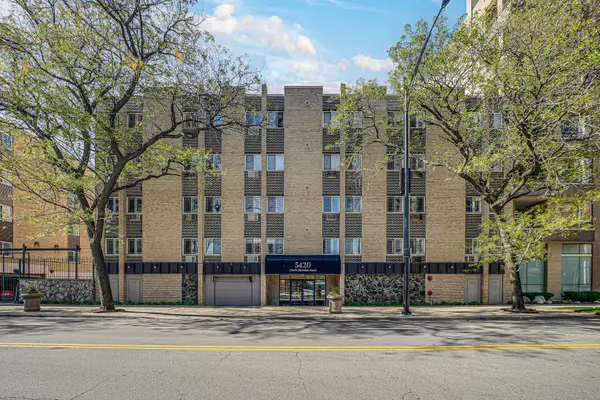 $260,000Active2 beds 2 baths1,000 sq. ft.
$260,000Active2 beds 2 baths1,000 sq. ft.Address Withheld By Seller, Chicago, IL 60640
MLS# 12509320Listed by: KELLER WILLIAMS PREFERRED RLTY - New
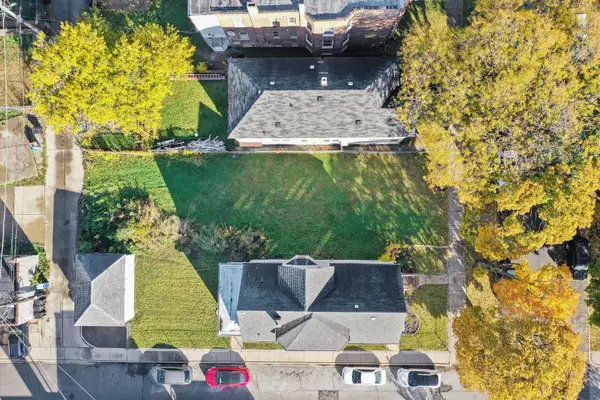 $25,000Active0.1 Acres
$25,000Active0.1 Acres11442 S Prairie Avenue, Chicago, IL 60628
MLS# 12511588Listed by: RE/MAX 10 - New
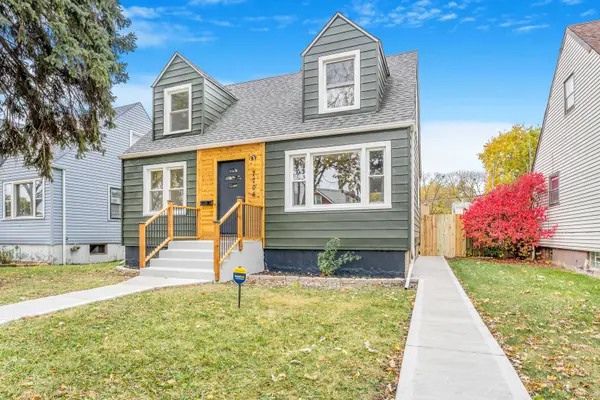 $330,000Active4 beds 2 baths1,165 sq. ft.
$330,000Active4 beds 2 baths1,165 sq. ft.7704 S Homan Avenue, Chicago, IL 60652
MLS# 12515318Listed by: UNITED REAL ESTATE-CHICAGO
