4725 N Sheridan Road #4C, Chicago, IL 60640
Local realty services provided by:Better Homes and Gardens Real Estate Connections

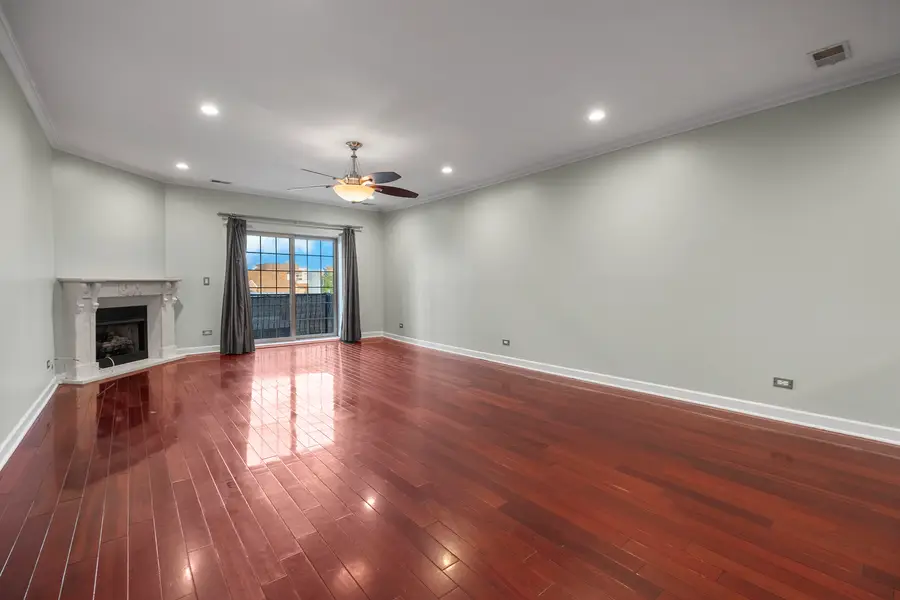
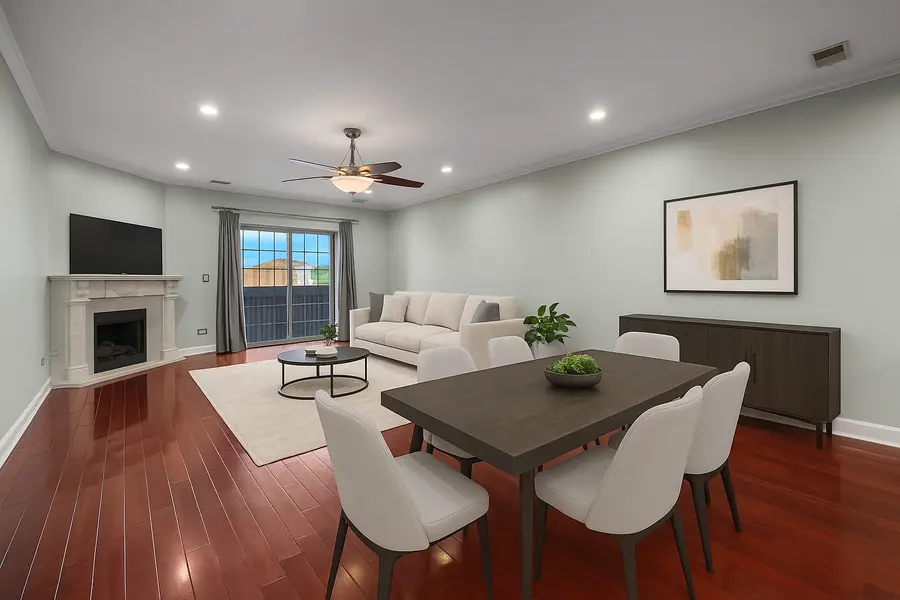
4725 N Sheridan Road #4C,Chicago, IL 60640
$425,000
- 2 Beds
- 2 Baths
- 1,400 sq. ft.
- Condominium
- Active
Upcoming open houses
- Sat, Aug 1612:00 pm - 01:30 pm
Listed by:mara greenberg
Office:kale realty
MLS#:12440836
Source:MLSNI
Price summary
- Price:$425,000
- Price per sq. ft.:$303.57
- Monthly HOA dues:$281
About this home
Timelessly elegant corner penthouse, located in an intimate 12-unit elevator building in the heart of Uptown. This extra-wide, light-filled condo offers an expansive layout featuring spacious kitchen with stainless steel appliances, granite countertops, abundant cabinet storage and a breakfast bar that comfortably seats four. The adjacent dining area, with space for a large dining room set, flows seamlessly into the bright living room complete with a cozy gas fireplace and access to one of the two private balconies-perfect for relaxing or entertaining. Enjoy generously sized bedrooms with ample natural light and closet space. The luxurious primary suite easily fits a king-sized bed and includes two double-hung closets, second private balcony, and a spa-inspired en suite bath with a steam shower, separate soaking tub, and double vanity. The second bedroom is versatile-ideal as a bedroom, home office, or both. Central a/c, in-unit laundry, covered gated parking and separate storage cage complete this home. Have peace and quiet as the condo is not on the Sheridan side of the building. Ideal building offers on-site exercise room. Unbeatable location-walk to the lakefront, Wilson or Lawrence Red Line stops just two blocks away, neighborhood restaurants, shops, and iconic live music venues like the Green Mill, Aragon Ballroom, and Riviera Theatre.
Contact an agent
Home facts
- Year built:2006
- Listing Id #:12440836
- Added:6 day(s) ago
- Updated:August 13, 2025 at 11:40 AM
Rooms and interior
- Bedrooms:2
- Total bathrooms:2
- Full bathrooms:2
- Living area:1,400 sq. ft.
Heating and cooling
- Cooling:Central Air
- Heating:Forced Air, Natural Gas
Structure and exterior
- Year built:2006
- Building area:1,400 sq. ft.
Utilities
- Water:Lake Michigan
- Sewer:Public Sewer
Finances and disclosures
- Price:$425,000
- Price per sq. ft.:$303.57
- Tax amount:$6,396 (2023)
New listings near 4725 N Sheridan Road #4C
- New
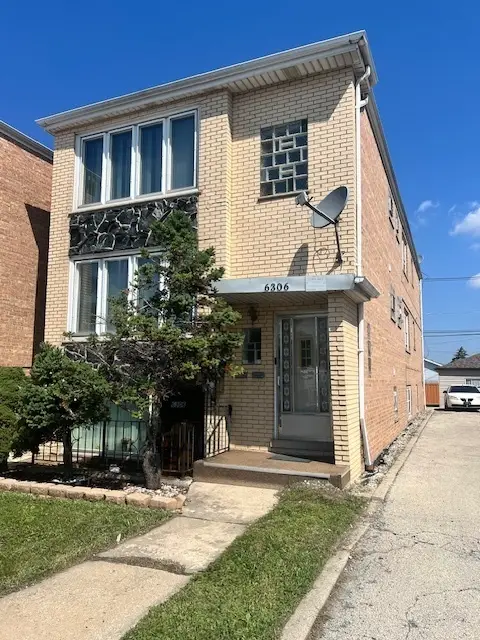 $574,000Active8 beds 5 baths
$574,000Active8 beds 5 baths6306 S Archer Avenue, Chicago, IL 60638
MLS# 12423626Listed by: DELTA REALTY, CORP. - New
 $489,000Active2 beds 2 baths1,450 sq. ft.
$489,000Active2 beds 2 baths1,450 sq. ft.4417 N Racine Avenue #1N, Chicago, IL 60640
MLS# 12427746Listed by: @PROPERTIES CHRISTIE'S INTERNATIONAL REAL ESTATE - Open Sat, 12 to 2pmNew
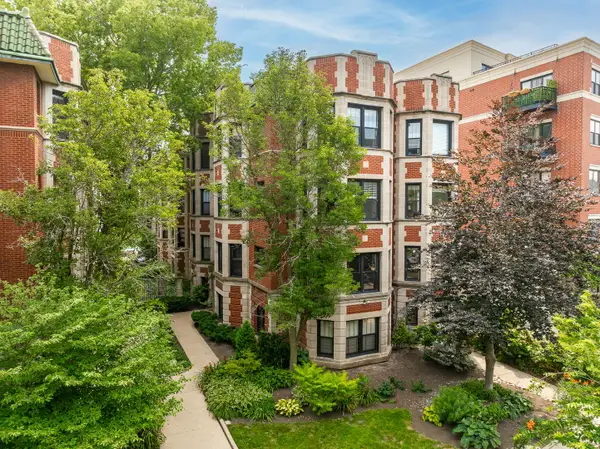 $550,000Active3 beds 2 baths1,900 sq. ft.
$550,000Active3 beds 2 baths1,900 sq. ft.7631 N Eastlake Terrace #2A-3A, Chicago, IL 60626
MLS# 12432704Listed by: PLATINUM PARTNERS REALTORS - New
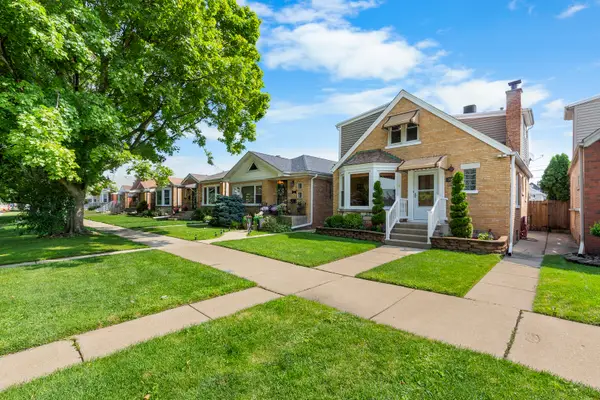 $519,900Active4 beds 3 baths2,230 sq. ft.
$519,900Active4 beds 3 baths2,230 sq. ft.3919 N Oriole Avenue, Chicago, IL 60634
MLS# 12439969Listed by: COMPASS - New
 $359,900Active4 beds 2 baths1,158 sq. ft.
$359,900Active4 beds 2 baths1,158 sq. ft.5331 W 53rd Place, Chicago, IL 60638
MLS# 12440831Listed by: REALTY OF AMERICA, LLC - New
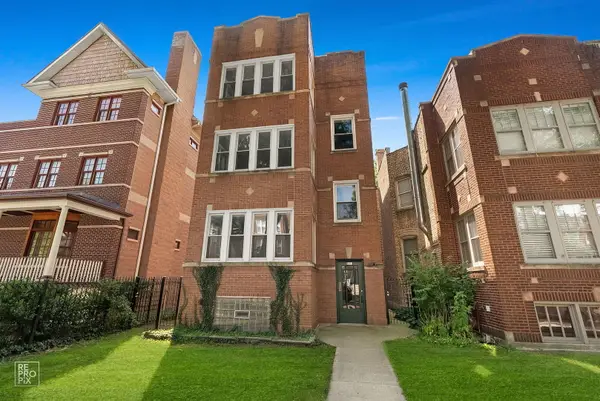 $1,050,000Active6 beds 3 baths
$1,050,000Active6 beds 3 baths2527 W Ainslie Street, Chicago, IL 60625
MLS# 12444579Listed by: DCG REALTY - New
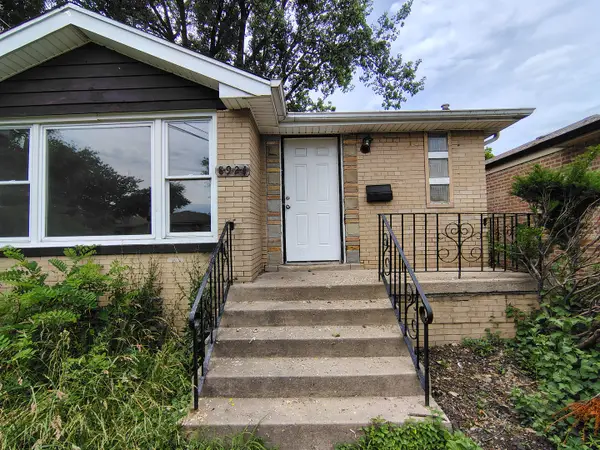 $139,950Active5 beds 2 baths1,052 sq. ft.
$139,950Active5 beds 2 baths1,052 sq. ft.8924 S Paulina Street, Chicago, IL 60620
MLS# 12445214Listed by: PEARSON REALTY GROUP - New
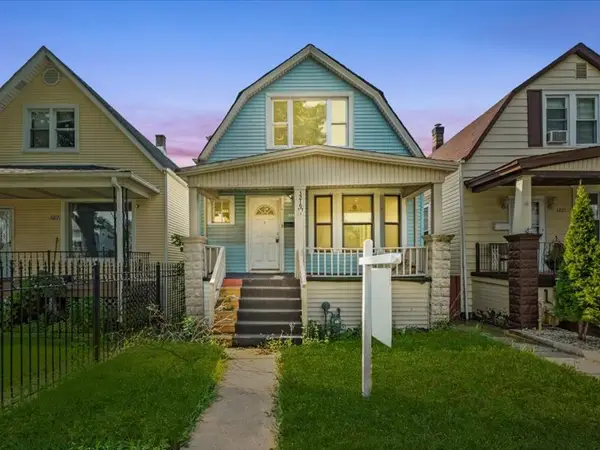 $249,900Active4 beds 3 baths
$249,900Active4 beds 3 baths3219 W 64th Street, Chicago, IL 60629
MLS# 12445447Listed by: RE/MAX MI CASA - New
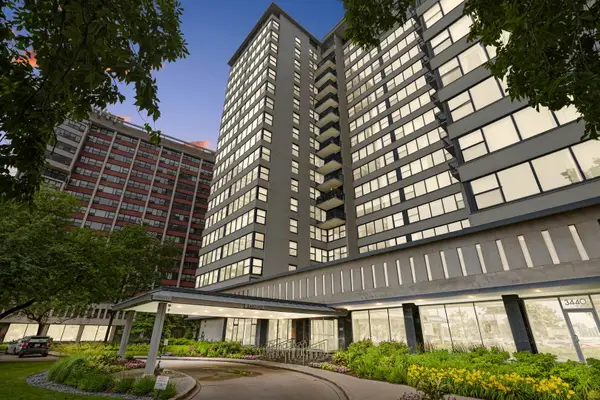 $309,900Active2 beds 2 baths1,250 sq. ft.
$309,900Active2 beds 2 baths1,250 sq. ft.3430 N Lake Shore Drive #6P, Chicago, IL 60657
MLS# 12445676Listed by: COLDWELL BANKER - New
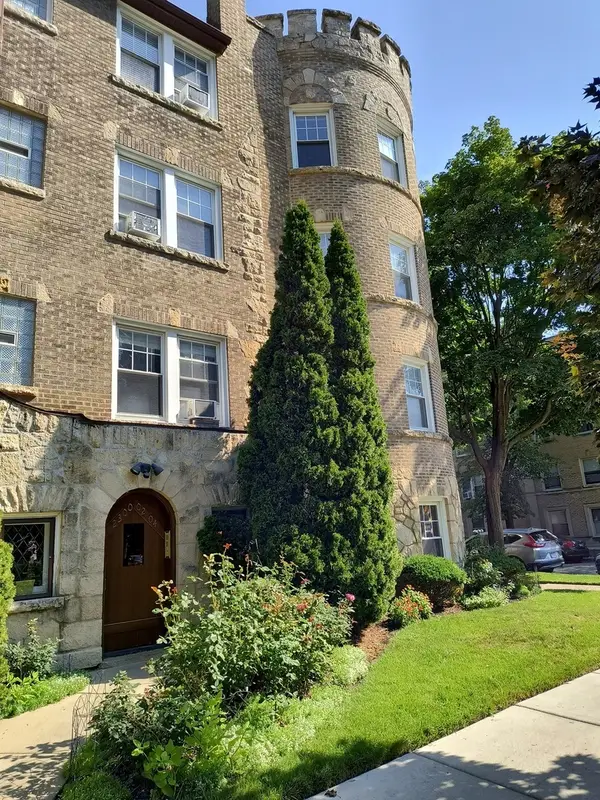 $198,000Active2 beds 1 baths1,200 sq. ft.
$198,000Active2 beds 1 baths1,200 sq. ft.2300 W Farwell Avenue #2, Chicago, IL 60645
MLS# 12446131Listed by: BERG PROPERTIES
