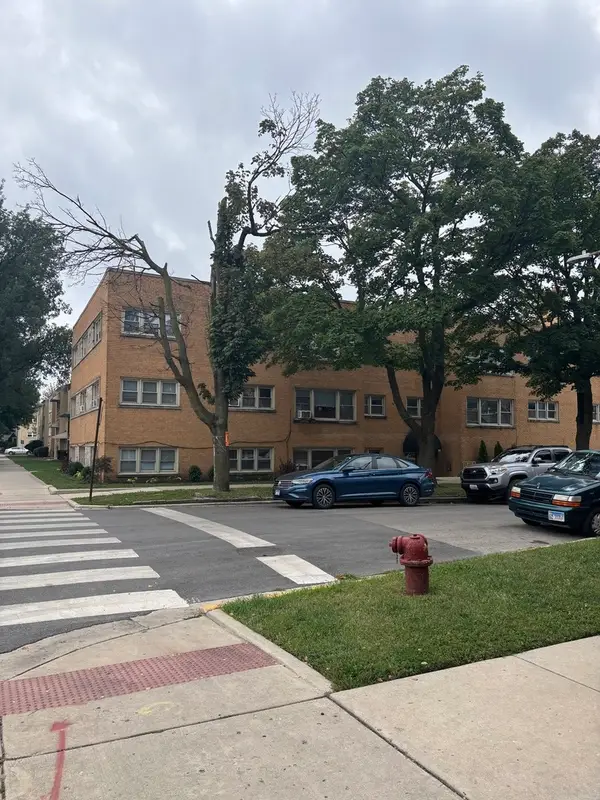474 N Lake Shore Drive #5403, Chicago, IL 60611
Local realty services provided by:Better Homes and Gardens Real Estate Star Homes
Listed by:jon gerstein
Office:@properties christie's international real estate
MLS#:12442719
Source:MLSNI
Price summary
- Price:$300,000
- Price per sq. ft.:$405.41
- Monthly HOA dues:$796
About this home
High-floor stunner with jaw-dropping views of the lake and Ohio Street Beach- this tastefully renovated home offers style and quiet comfort in a well-appointed, full-amenity building. A $70K gut renovation has transformed the kitchen and bath into stylish, modern spaces. Kitchen features white Carrara quartz countertops & backsplash, undermount sink, all-new KitchenAid stainless steel appliances, soft-close cabinetry, under-cabinet lighting, and a rare hood that vents out. A pass-through to the living/dining area keeps the space open and perfect for entertaining. The spa-inspired bath boasts a walk-in shower, Toto commode, vanity with white Carrara quartz, and adjustable color-temperature lighting. Additional updates include fresh paint, all-new warm midtown engineered floors, plush bedroom carpet, new electrical outlets, and in-unit side-by-side laundry. The spacious bedroom easily fits a queen bed and workspace, with a custom-organized walk-in closet. An end garage parking space is included. Building amenities include an indoor pool, sauna, steam room, fitness center, 24-hour door staff, and a beautifully landscaped sundeck with BBQ grills, pergolas, and panoramic city and lake views. Unbeatable location between Michigan Avenue and the lakefront - steps to the river, Ohio Street Beach, Navy Pier, shops, restaurants, and outdoor dining along Ogden Slip.
Contact an agent
Home facts
- Year built:1991
- Listing ID #:12442719
- Added:44 day(s) ago
- Updated:September 25, 2025 at 07:28 PM
Rooms and interior
- Bedrooms:1
- Total bathrooms:1
- Full bathrooms:1
- Living area:740 sq. ft.
Heating and cooling
- Cooling:Central Air
- Heating:Forced Air, Natural Gas
Structure and exterior
- Year built:1991
- Building area:740 sq. ft.
Schools
- Elementary school:Ogden Elementary
Utilities
- Water:Lake Michigan
- Sewer:Public Sewer
Finances and disclosures
- Price:$300,000
- Price per sq. ft.:$405.41
- Tax amount:$6,550 (2023)
New listings near 474 N Lake Shore Drive #5403
- New
 $289,000Active3 beds 2 baths2,000 sq. ft.
$289,000Active3 beds 2 baths2,000 sq. ft.7141 N Kedzie Avenue #1515, Chicago, IL 60645
MLS# 12473789Listed by: @PROPERTIES CHRISTIE'S INTERNATIONAL REAL ESTATE - Open Sat, 10am to 12pmNew
 $775,000Active3 beds 3 baths2,498 sq. ft.
$775,000Active3 beds 3 baths2,498 sq. ft.4646 N Greenview Avenue #25, Chicago, IL 60640
MLS# 12474430Listed by: @PROPERTIES CHRISTIE'S INTERNATIONAL REAL ESTATE - New
 $379,900Active4 beds 3 baths
$379,900Active4 beds 3 baths6253 N Harlem Avenue, Chicago, IL 60631
MLS# 12475269Listed by: O'NEIL PROPERTY GROUP, LLC - New
 $995,000Active6 beds 3 baths
$995,000Active6 beds 3 baths1922 N Humboldt Boulevard, Chicago, IL 60647
MLS# 12475666Listed by: NEW ERA CHICAGO, LLC - New
 $159,900Active2 beds 1 baths900 sq. ft.
$159,900Active2 beds 1 baths900 sq. ft.5601 W Byron Street #GA, Chicago, IL 60634
MLS# 12475941Listed by: NEW CENTURY MANAGEMENT & RE CO - New
 $674,900Active3 beds 2 baths1,900 sq. ft.
$674,900Active3 beds 2 baths1,900 sq. ft.333 S Desplaines Street #607, Chicago, IL 60661
MLS# 12476128Listed by: REDFIN CORPORATION - Open Sat, 10am to 12pmNew
 $699,900Active3 beds 2 baths1,800 sq. ft.
$699,900Active3 beds 2 baths1,800 sq. ft.1134 W Fullerton Avenue #1, Chicago, IL 60614
MLS# 12479597Listed by: EXP REALTY - New
 $390,000Active2 beds 2 baths1,602 sq. ft.
$390,000Active2 beds 2 baths1,602 sq. ft.5201 S Cornell Avenue #20E, Chicago, IL 60615
MLS# 12480109Listed by: @PROPERTIES CHRISTIE'S INTERNATIONAL REAL ESTATE - New
 $500,000Active6 beds 3 baths
$500,000Active6 beds 3 baths3462 W North Avenue, Chicago, IL 60647
MLS# 12480884Listed by: CROSS STREET REAL ESTATE - New
 $7,995,000Active6 beds 8 baths9,512 sq. ft.
$7,995,000Active6 beds 8 baths9,512 sq. ft.1878 N Orchard Street, Chicago, IL 60614
MLS# 12481062Listed by: PREMIER RELOCATION, INC.
