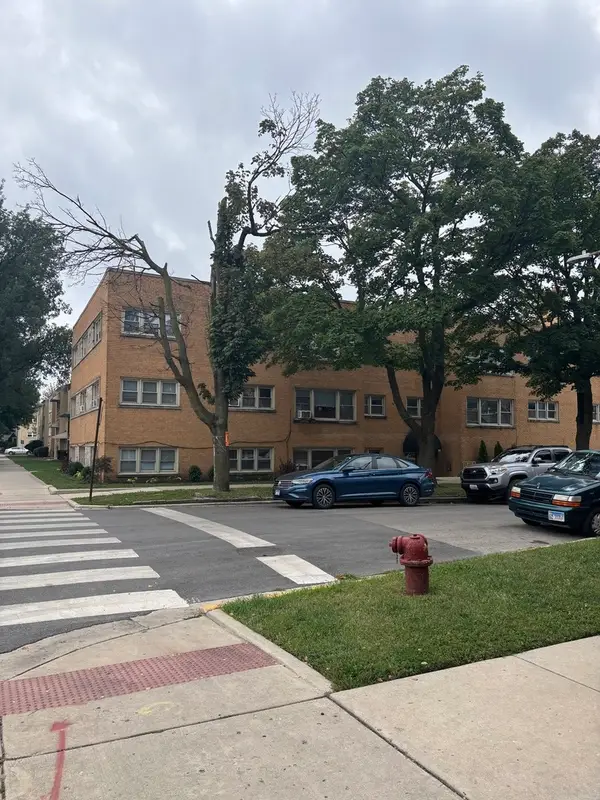4752 N Beacon Street, Chicago, IL 60613
Local realty services provided by:Better Homes and Gardens Real Estate Star Homes
4752 N Beacon Street,Chicago, IL 60613
$1,750,000
- 5 Beds
- 5 Baths
- 6,000 sq. ft.
- Single family
- Pending
Listed by:peter moore
Office:baird & warner
MLS#:12362456
Source:MLSNI
Price summary
- Price:$1,750,000
- Price per sq. ft.:$291.67
About this home
Built in 1887 as a country estate, the exquisite Second Empire Style home is set on a magnificent oversized lot equivalent to more than 3 standard city lots. It offers bright, sophisticated living space, beautifully landscaped outdoor space that includes a large patio with outdoor fireplace and built-in grill, and a 4-car garage with climate controlled bonus room ideal for office, exercise room, etc above. The floorplan of this thoughtfully renovated home has been opened up to accommodate modern living. Amenities include hardwood floors, recessed lighting, a top quality eat-in kitchen, 5 bedrooms, 41/2 baths, and a penthouse level family room. Other features include a rec room, and dual laundry centers. This home is centrally located between some of Chicago's most popular neighborhoods (Ravenswood, Andersonville, Sheridan Park & Uptown), and is walking distance to great restaurants, shopping, Mariano's, and Red Line and Metra stations.
Contact an agent
Home facts
- Year built:1887
- Listing ID #:12362456
- Added:134 day(s) ago
- Updated:September 25, 2025 at 01:28 PM
Rooms and interior
- Bedrooms:5
- Total bathrooms:5
- Full bathrooms:4
- Half bathrooms:1
- Living area:6,000 sq. ft.
Heating and cooling
- Cooling:Central Air, Zoned
- Heating:Forced Air, Natural Gas, Zoned
Structure and exterior
- Roof:Shake
- Year built:1887
- Building area:6,000 sq. ft.
Schools
- High school:Senn High School
- Middle school:Courtenay Elementary School Lang
- Elementary school:Courtenay Elementary School Lang
Utilities
- Water:Public
- Sewer:Public Sewer
Finances and disclosures
- Price:$1,750,000
- Price per sq. ft.:$291.67
- Tax amount:$30,527 (2023)
New listings near 4752 N Beacon Street
- New
 $289,000Active3 beds 2 baths2,000 sq. ft.
$289,000Active3 beds 2 baths2,000 sq. ft.7141 N Kedzie Avenue #1515, Chicago, IL 60645
MLS# 12473789Listed by: @PROPERTIES CHRISTIE'S INTERNATIONAL REAL ESTATE - Open Sat, 10am to 12pmNew
 $775,000Active3 beds 3 baths2,498 sq. ft.
$775,000Active3 beds 3 baths2,498 sq. ft.4646 N Greenview Avenue #25, Chicago, IL 60640
MLS# 12474430Listed by: @PROPERTIES CHRISTIE'S INTERNATIONAL REAL ESTATE - New
 $379,900Active4 beds 3 baths
$379,900Active4 beds 3 baths6253 N Harlem Avenue, Chicago, IL 60631
MLS# 12475269Listed by: O'NEIL PROPERTY GROUP, LLC - New
 $995,000Active6 beds 3 baths
$995,000Active6 beds 3 baths1922 N Humboldt Boulevard, Chicago, IL 60647
MLS# 12475666Listed by: NEW ERA CHICAGO, LLC - New
 $159,900Active2 beds 1 baths900 sq. ft.
$159,900Active2 beds 1 baths900 sq. ft.5601 W Byron Street #GA, Chicago, IL 60634
MLS# 12475941Listed by: NEW CENTURY MANAGEMENT & RE CO - New
 $674,900Active3 beds 2 baths1,900 sq. ft.
$674,900Active3 beds 2 baths1,900 sq. ft.333 S Desplaines Street #607, Chicago, IL 60661
MLS# 12476128Listed by: REDFIN CORPORATION - Open Sat, 10am to 12pmNew
 $699,900Active3 beds 2 baths1,800 sq. ft.
$699,900Active3 beds 2 baths1,800 sq. ft.1134 W Fullerton Avenue #1, Chicago, IL 60614
MLS# 12479597Listed by: EXP REALTY - New
 $390,000Active2 beds 2 baths1,602 sq. ft.
$390,000Active2 beds 2 baths1,602 sq. ft.5201 S Cornell Avenue #20E, Chicago, IL 60615
MLS# 12480109Listed by: @PROPERTIES CHRISTIE'S INTERNATIONAL REAL ESTATE - New
 $500,000Active6 beds 3 baths
$500,000Active6 beds 3 baths3462 W North Avenue, Chicago, IL 60647
MLS# 12480884Listed by: CROSS STREET REAL ESTATE - New
 $7,995,000Active6 beds 8 baths9,512 sq. ft.
$7,995,000Active6 beds 8 baths9,512 sq. ft.1878 N Orchard Street, Chicago, IL 60614
MLS# 12481062Listed by: PREMIER RELOCATION, INC.
