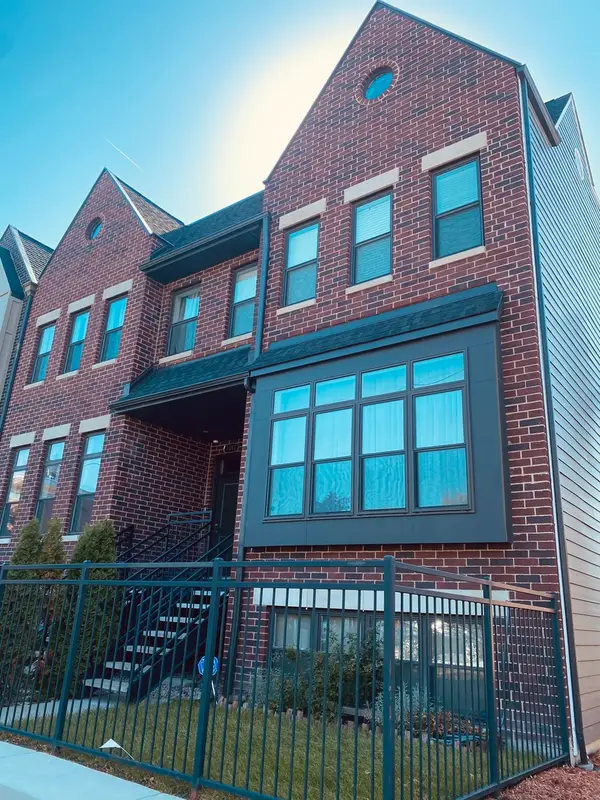4845 N Leavitt Street, Chicago, IL 60625
Local realty services provided by:Better Homes and Gardens Real Estate Connections
4845 N Leavitt Street,Chicago, IL 60625
$2,100,000
- 7 Beds
- 6 Baths
- 4,600 sq. ft.
- Single family
- Pending
Listed by:connie engel
Office:@properties christie's international real estate
MLS#:12408260
Source:MLSNI
Price summary
- Price:$2,100,000
- Price per sq. ft.:$456.52
About this home
Gorgeous extra wide newer construction home in Linocoln Square on an oversized lot! Impeccable finishes and floor plan with 7 bedrooms and 4 full & 2 half baths on a tree lined one way street. The extra width of the lot allows for an amazing custom chef's kitchen, professional commercial grade SS appliances, including 2 dishwashers, huge oversized island, quartz counters & built in banquette. Adjacent open family room with WB fireplace & custom built-ins provides a perfect entertaining space. Upstairs offers 4 beds/3 full baths & a true laundry room. Luxurious master suite w/cathedral ceilings, marble bath, his/hers walk in closets. Lower level w/radiant heat, high ceilings, 3 beds/1.5 bths and large rec room with wet bar. Rear fully built out mudroom leads to yard with snowmelt brick paver patio, custom landscaping and lighting and a 3 car heated garage and roof top deck. Steps to Lincoln Square, Winnemac Park the El and Metra. Custom closets and window treatments throughout. This home is better than brand new and there is absolutely nothing to do but move in.
Contact an agent
Home facts
- Year built:2018
- Listing ID #:12408260
- Added:85 day(s) ago
- Updated:September 25, 2025 at 07:28 PM
Rooms and interior
- Bedrooms:7
- Total bathrooms:6
- Full bathrooms:4
- Half bathrooms:2
- Living area:4,600 sq. ft.
Heating and cooling
- Cooling:Central Air, Zoned
- Heating:Electric, Forced Air, Natural Gas, Radiant, Sep Heating Systems - 2+, Zoned
Structure and exterior
- Roof:Asphalt
- Year built:2018
- Building area:4,600 sq. ft.
- Lot area:0.09 Acres
Utilities
- Water:Lake Michigan, Public
- Sewer:Public Sewer
Finances and disclosures
- Price:$2,100,000
- Price per sq. ft.:$456.52
- Tax amount:$26,882 (2023)
New listings near 4845 N Leavitt Street
- Open Sat, 1 to 3pmNew
 $550,000Active4 beds 2 baths1,780 sq. ft.
$550,000Active4 beds 2 baths1,780 sq. ft.4425 N Sacramento Avenue, Chicago, IL 60625
MLS# 12467740Listed by: KELLER WILLIAMS INFINITY - New
 $324,900Active3 beds 2 baths1,296 sq. ft.
$324,900Active3 beds 2 baths1,296 sq. ft.10416 S Sacramento Avenue, Chicago, IL 60655
MLS# 12479236Listed by: BERKSHIRE HATHAWAY HOMESERVICES CHICAGO - New
 $125,000Active3 beds 2 baths1,352 sq. ft.
$125,000Active3 beds 2 baths1,352 sq. ft.8817 S Morgan Street, Chicago, IL 60620
MLS# 12480348Listed by: KALE REALTY - New
 $289,900Active4 beds 2 baths2,094 sq. ft.
$289,900Active4 beds 2 baths2,094 sq. ft.12136 S Wentworth Avenue, Chicago, IL 60628
MLS# 12480417Listed by: RLB REALTY GROUP, INC. - New
 $449,900Active3 beds 3 baths1,576 sq. ft.
$449,900Active3 beds 3 baths1,576 sq. ft.5245 N Rutherford Avenue, Chicago, IL 60656
MLS# 12480774Listed by: REALTY EXECUTIVES ADVANCE - New
 $231,000Active1 beds 1 baths
$231,000Active1 beds 1 baths2335 W Belle Plaine Avenue #508, Chicago, IL 60618
MLS# 12480978Listed by: CHICAGO AREA REALTY INC - Open Sat, 12 to 1pmNew
 $765,000Active4 beds 4 baths3,500 sq. ft.
$765,000Active4 beds 4 baths3,500 sq. ft.1015 E 43rd Street, Chicago, IL 60653
MLS# 12481147Listed by: COMPASS - New
 $2,450,000Active3 beds 3 baths2,453 sq. ft.
$2,450,000Active3 beds 3 baths2,453 sq. ft.363 E Wacker Drive #1506, Chicago, IL 60601
MLS# 12481151Listed by: COMPASS - New
 $495,000Active2 beds 2 baths
$495,000Active2 beds 2 baths2236 W Armitage Avenue #303, Chicago, IL 60647
MLS# 12481205Listed by: AMERICORP, LTD - New
 $289,000Active3 beds 2 baths2,000 sq. ft.
$289,000Active3 beds 2 baths2,000 sq. ft.7141 N Kedzie Avenue #1515, Chicago, IL 60645
MLS# 12473789Listed by: @PROPERTIES CHRISTIE'S INTERNATIONAL REAL ESTATE
