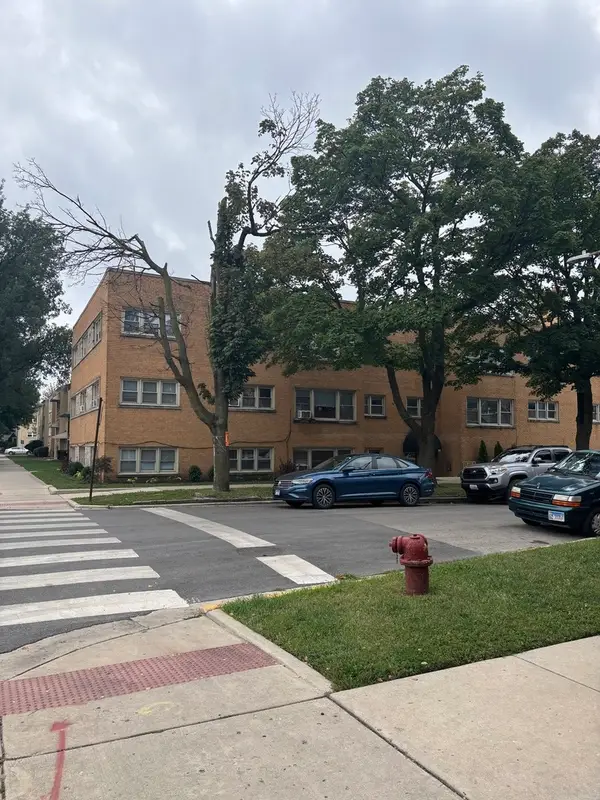486 N Clinton Street, Chicago, IL 60654
Local realty services provided by:Better Homes and Gardens Real Estate Star Homes
486 N Clinton Street,Chicago, IL 60654
$1,200,000
- 4 Beds
- 4 Baths
- 2,350 sq. ft.
- Townhouse
- Pending
Listed by:katie hutchens
Office:jameson sotheby's intl realty
MLS#:12421959
Source:MLSNI
Price summary
- Price:$1,200,000
- Price per sq. ft.:$510.64
- Monthly HOA dues:$900
About this home
A KINZIE PARK SHOWSTOPPER! Tucked inside the highly sought-after gated community of Kinzie Park, this fully remodeled 4-bedroom, 3.5-bath townhome offers a rare blend of modern luxury and thoughtful design. Every detail is elevated - from the updated kitchen featuring an expanded footprint, a tonal color palette of warm neutrals, custom-paneled appliances, a fully vented Wolf range hood, Sub-Zero refrigerator, and soapstone countertops to new sound-blocking Marvin windows and doors throughout. The home's layout is as functional as it is refined. A full bathroom on the ground level adds flexibility, while a rare fourth-floor powder room and wet bar bring extra convenience to the top-level living or work-from-home space. The open living room is anchored by a stone tile fireplace with a soapstone hearth that adds warmth and texture to the space. Elegant built-ins with custom cabinetry, shelving and an integrated Sub-Zero wine fridge flank the fireplace. Library lights add a touch of ambiance. The primary suite is a true retreat with a remodeled bathroom and organized walk-in closet. Heated floors, a freestanding soaking tub, a steam shower, and elegant finishes make the primary bath spa-like. Multiple outdoor spaces provide an uninterrupted connection between indoor and outdoor living. Just off the great room, a spacious deck at treetop level makes grilling and everyday relaxation effortless. Upstairs, the roof deck captures sweeping city views and creates a true oasis for entertaining. A front porch and direct access to Kinzie Park's lush, tree-lined grounds and river walk encourage neighborly connection. Attached garage, a full laundry room with new side-by-side washer/dryer, a new furnace and A/C, the list goes on. It's the perfect blend of city living and the exclusivity of a gated community with 24-hour security, free guest parking and access to the pool and workout room of the full-amenity high rise. Walk to East Bank Club, Hampton Social, Vela, Sinya, Gibson's Italia and all the other River North and West Loop attractions! You have to experience Kinzie Park to fully appreciate its luxury.
Contact an agent
Home facts
- Year built:2000
- Listing ID #:12421959
- Added:70 day(s) ago
- Updated:September 25, 2025 at 07:28 PM
Rooms and interior
- Bedrooms:4
- Total bathrooms:4
- Full bathrooms:3
- Half bathrooms:1
- Living area:2,350 sq. ft.
Heating and cooling
- Cooling:Central Air
- Heating:Forced Air, Natural Gas
Structure and exterior
- Roof:Rubber
- Year built:2000
- Building area:2,350 sq. ft.
Schools
- High school:Wells Community Academy Senior H
- Middle school:Carpenter Elementary School
- Elementary school:Ogden Elementary
Utilities
- Water:Lake Michigan
- Sewer:Public Sewer
Finances and disclosures
- Price:$1,200,000
- Price per sq. ft.:$510.64
- Tax amount:$19,689 (2023)
New listings near 486 N Clinton Street
- New
 $289,000Active3 beds 2 baths2,000 sq. ft.
$289,000Active3 beds 2 baths2,000 sq. ft.7141 N Kedzie Avenue #1515, Chicago, IL 60645
MLS# 12473789Listed by: @PROPERTIES CHRISTIE'S INTERNATIONAL REAL ESTATE - Open Sat, 10am to 12pmNew
 $775,000Active3 beds 3 baths2,498 sq. ft.
$775,000Active3 beds 3 baths2,498 sq. ft.4646 N Greenview Avenue #25, Chicago, IL 60640
MLS# 12474430Listed by: @PROPERTIES CHRISTIE'S INTERNATIONAL REAL ESTATE - New
 $379,900Active4 beds 3 baths
$379,900Active4 beds 3 baths6253 N Harlem Avenue, Chicago, IL 60631
MLS# 12475269Listed by: O'NEIL PROPERTY GROUP, LLC - New
 $995,000Active6 beds 3 baths
$995,000Active6 beds 3 baths1922 N Humboldt Boulevard, Chicago, IL 60647
MLS# 12475666Listed by: NEW ERA CHICAGO, LLC - New
 $159,900Active2 beds 1 baths900 sq. ft.
$159,900Active2 beds 1 baths900 sq. ft.5601 W Byron Street #GA, Chicago, IL 60634
MLS# 12475941Listed by: NEW CENTURY MANAGEMENT & RE CO - New
 $674,900Active3 beds 2 baths1,900 sq. ft.
$674,900Active3 beds 2 baths1,900 sq. ft.333 S Desplaines Street #607, Chicago, IL 60661
MLS# 12476128Listed by: REDFIN CORPORATION - Open Sat, 10am to 12pmNew
 $699,900Active3 beds 2 baths1,800 sq. ft.
$699,900Active3 beds 2 baths1,800 sq. ft.1134 W Fullerton Avenue #1, Chicago, IL 60614
MLS# 12479597Listed by: EXP REALTY - New
 $390,000Active2 beds 2 baths1,602 sq. ft.
$390,000Active2 beds 2 baths1,602 sq. ft.5201 S Cornell Avenue #20E, Chicago, IL 60615
MLS# 12480109Listed by: @PROPERTIES CHRISTIE'S INTERNATIONAL REAL ESTATE - New
 $500,000Active6 beds 3 baths
$500,000Active6 beds 3 baths3462 W North Avenue, Chicago, IL 60647
MLS# 12480884Listed by: CROSS STREET REAL ESTATE - New
 $7,995,000Active6 beds 8 baths9,512 sq. ft.
$7,995,000Active6 beds 8 baths9,512 sq. ft.1878 N Orchard Street, Chicago, IL 60614
MLS# 12481062Listed by: PREMIER RELOCATION, INC.
