4918 W Fulton Street, Chicago, IL 60644
Local realty services provided by:Better Homes and Gardens Real Estate Connections
4918 W Fulton Street,Chicago, IL 60644
$369,000
- 4 Beds
- 3 Baths
- 1,864 sq. ft.
- Single family
- Active
Listed by:edgar yuquilima
Office:real people realty inc
MLS#:12498924
Source:MLSNI
Price summary
- Price:$369,000
- Price per sq. ft.:$197.96
About this home
Fully Renovated 4-Bed, 3-Bath Beauty with Modern Design & Spacious Layout - Move-In Ready! ** Welcome to **4918 W Fulton St**, a spectacular **fully renovated** home offering the perfect blend of contemporary style, smart upgrades, and generous living space in one of Chicago's up-and-coming neighborhoods! Step inside and discover **4 spacious bedrooms** and **3 beautifully updated full bathrooms**, designed for today's lifestyle and comfort. The home features a **modern open-concept layout** combining the kitchen, dining, and living areas-perfect for entertaining or relaxed everyday living. The kitchen is a true showstopper, boasting brand-new soft-close cabinets, **stainless steel appliances**, a built-in dishwasher, and elegant finishes throughout. Every major system has been upgraded: **all-new electrical, new plumbing, new HVAC with central air**, and a **tankless water heater** for energy efficiency and long-term peace of mind. Enjoy even more living space in the **fully finished basement**, ideal for a family room, home office, guest suite, or playroom-flexibility to fit your lifestyle! Outside, you'll find a **large lot** with plenty of room for outdoor fun or future ideas, plus a **detached 2-car garage** for added convenience. Highlights: * 4 spacious bedrooms * 3 modern, full bathrooms * Open-concept kitchen, dining, and living room * Brand-new mechanicals (plumbing, electrical, HVAC) * Full finished basement for extra living space * Spacious yard + 2-car garage * Turnkey & move-in ready! Whether you're a buyer looking for a low-maintenance, stylish home or a seller wanting to see what a top-tier renovation looks this property delivers on all fronts. Located near parks, schools, public transportation, and minutes from downtown, this is an opportunity you don't want to miss. Schedule your private showing today-this one won't last!
Contact an agent
Home facts
- Year built:1899
- Listing ID #:12498924
- Added:1 day(s) ago
- Updated:October 25, 2025 at 11:52 AM
Rooms and interior
- Bedrooms:4
- Total bathrooms:3
- Full bathrooms:3
- Living area:1,864 sq. ft.
Heating and cooling
- Cooling:Central Air, Electric
- Heating:Natural Gas
Structure and exterior
- Roof:Asphalt
- Year built:1899
- Building area:1,864 sq. ft.
Schools
- High school:John Hope College Preparatory Se
- Middle school:Douglas Elementary School Commun
- Elementary school:Tilton Elementary School
Utilities
- Water:Lake Michigan
- Sewer:Public Sewer
Finances and disclosures
- Price:$369,000
- Price per sq. ft.:$197.96
- Tax amount:$1,160 (2023)
New listings near 4918 W Fulton Street
- Open Sun, 1 to 3pmNew
 $185,000Active2 beds 1 baths900 sq. ft.
$185,000Active2 beds 1 baths900 sq. ft.6416 W 64th Place #3A, Chicago, IL 60638
MLS# 12501538Listed by: COMPASS - Open Sun, 3 to 5pmNew
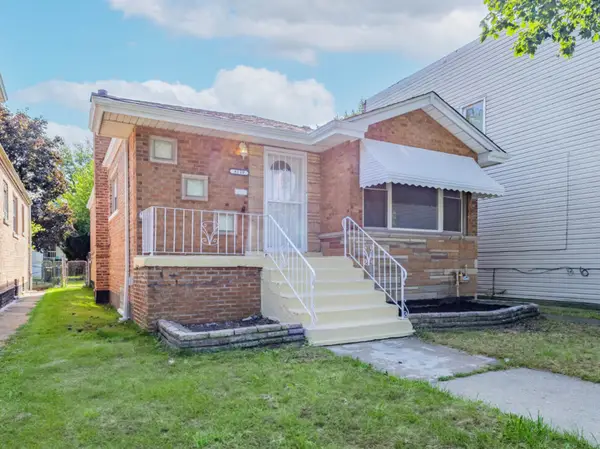 $199,000Active3 beds 1 baths1,158 sq. ft.
$199,000Active3 beds 1 baths1,158 sq. ft.8139 S Exchange Avenue, Chicago, IL 60617
MLS# 12503235Listed by: REALTY OF AMERICA, LLC - Open Sun, 12 to 2pmNew
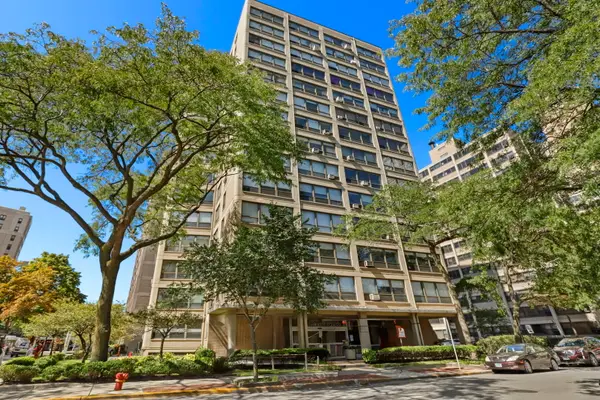 $165,000Active2 beds 1 baths1,190 sq. ft.
$165,000Active2 beds 1 baths1,190 sq. ft.5050 S East End Avenue #7A, Chicago, IL 60615
MLS# 12503752Listed by: OPTION PREMIER LLC - New
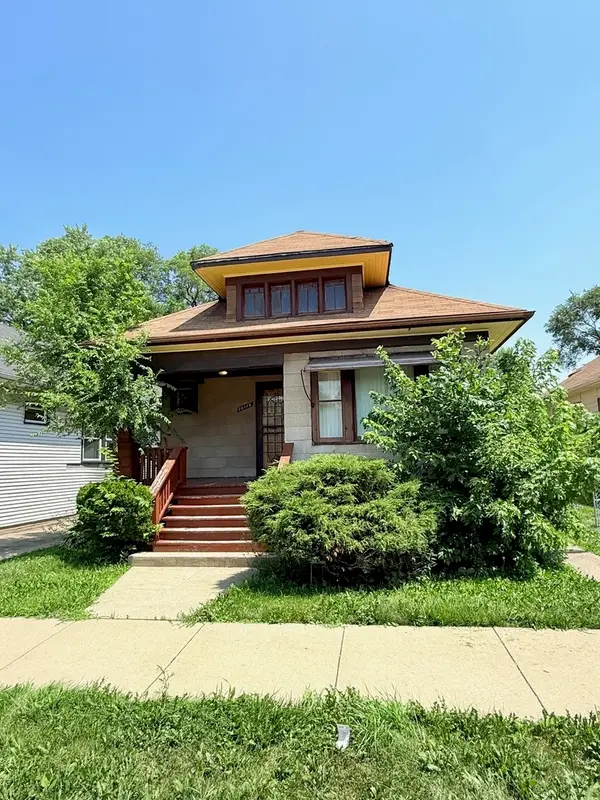 $129,900Active4 beds 3 baths1,554 sq. ft.
$129,900Active4 beds 3 baths1,554 sq. ft.10119 S Wentworth Avenue, Chicago, IL 60628
MLS# 12503765Listed by: HOMERIVER ILLINOIS LLC - New
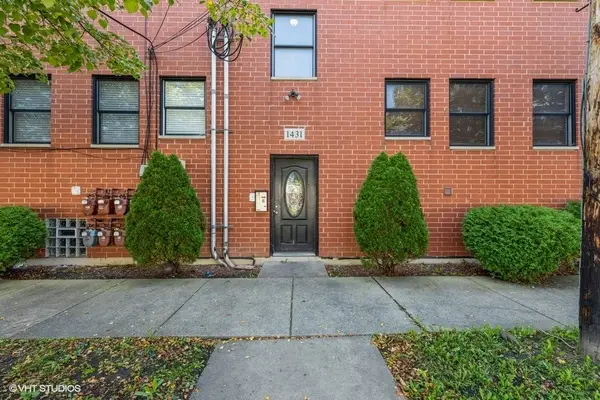 $129,900Active3 beds 2 baths
$129,900Active3 beds 2 baths1431 W 108th Street #D, Chicago, IL 60643
MLS# 12503844Listed by: BETTER HOMES FOR AMERICA, LLC - Open Sun, 1:30 to 3:30pmNew
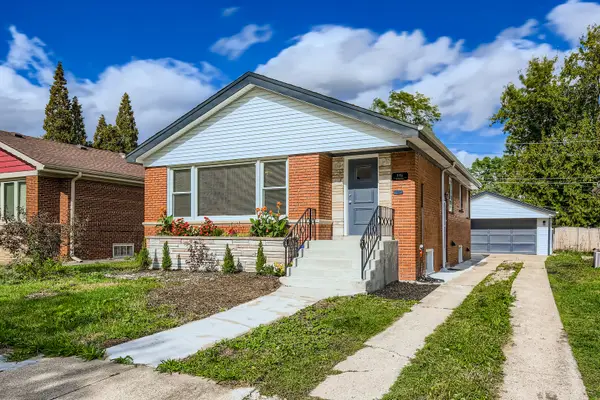 $419,900Active4 beds 2 baths1,500 sq. ft.
$419,900Active4 beds 2 baths1,500 sq. ft.1918 W 108th Place, Chicago, IL 60643
MLS# 12503854Listed by: CHICAGOLAND BROKERS INC. - New
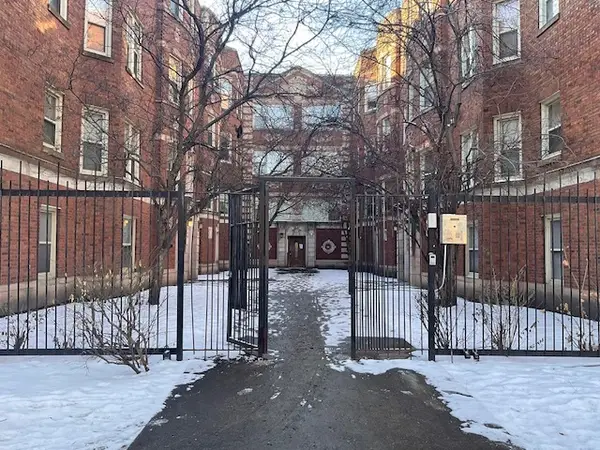 $65,000Active2 beds 1 baths900 sq. ft.
$65,000Active2 beds 1 baths900 sq. ft.8154 S Drexel Avenue #1E, Chicago, IL 60619
MLS# 12503075Listed by: KELLER WILLIAMS ONECHICAGO - New
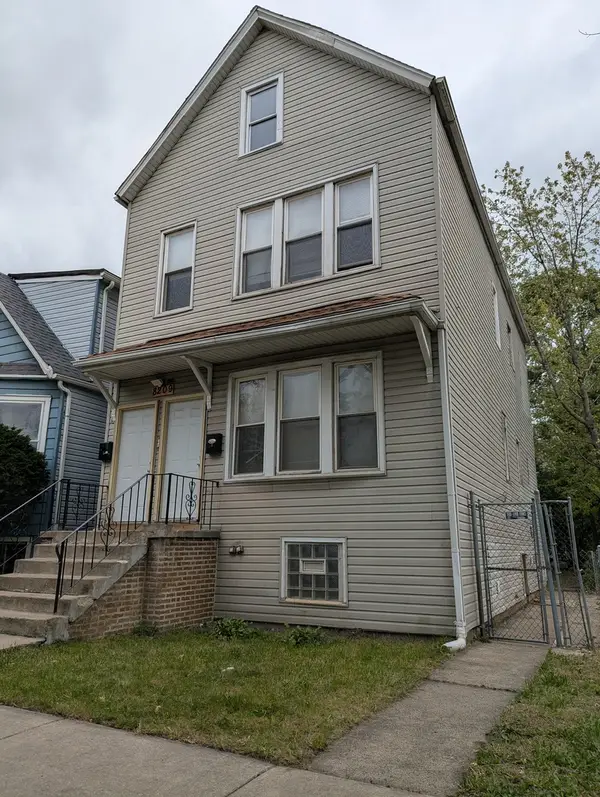 $200,000Active4 beds 2 baths
$200,000Active4 beds 2 baths8209 S Coles Avenue, Chicago, IL 60617
MLS# 12503585Listed by: TOP CARE REALTY LLC - New
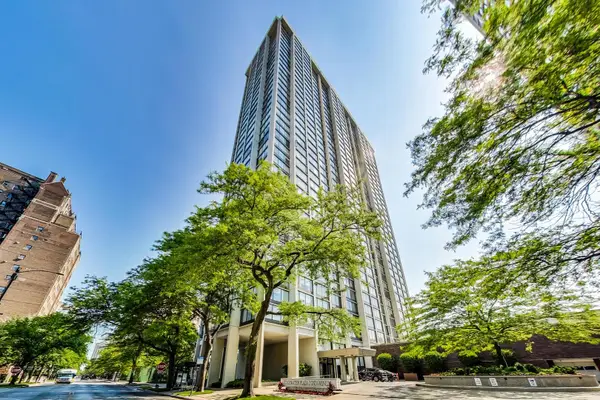 $174,900Active1 beds 1 baths990 sq. ft.
$174,900Active1 beds 1 baths990 sq. ft.5455 N Sheridan Road #1015, Chicago, IL 60640
MLS# 12503826Listed by: COMPASS - New
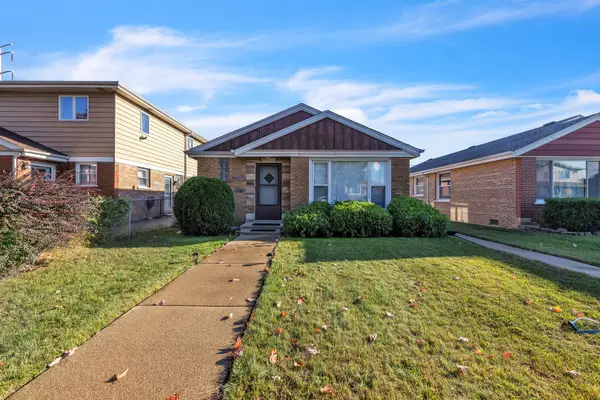 $219,900Active2 beds 1 baths921 sq. ft.
$219,900Active2 beds 1 baths921 sq. ft.3617 W 80th Place, Chicago, IL 60652
MLS# 12503834Listed by: REALTY OF AMERICA, LLC
