4932 S Martin Luther King Drive, Chicago, IL 60653
Local realty services provided by:Better Homes and Gardens Real Estate Star Homes
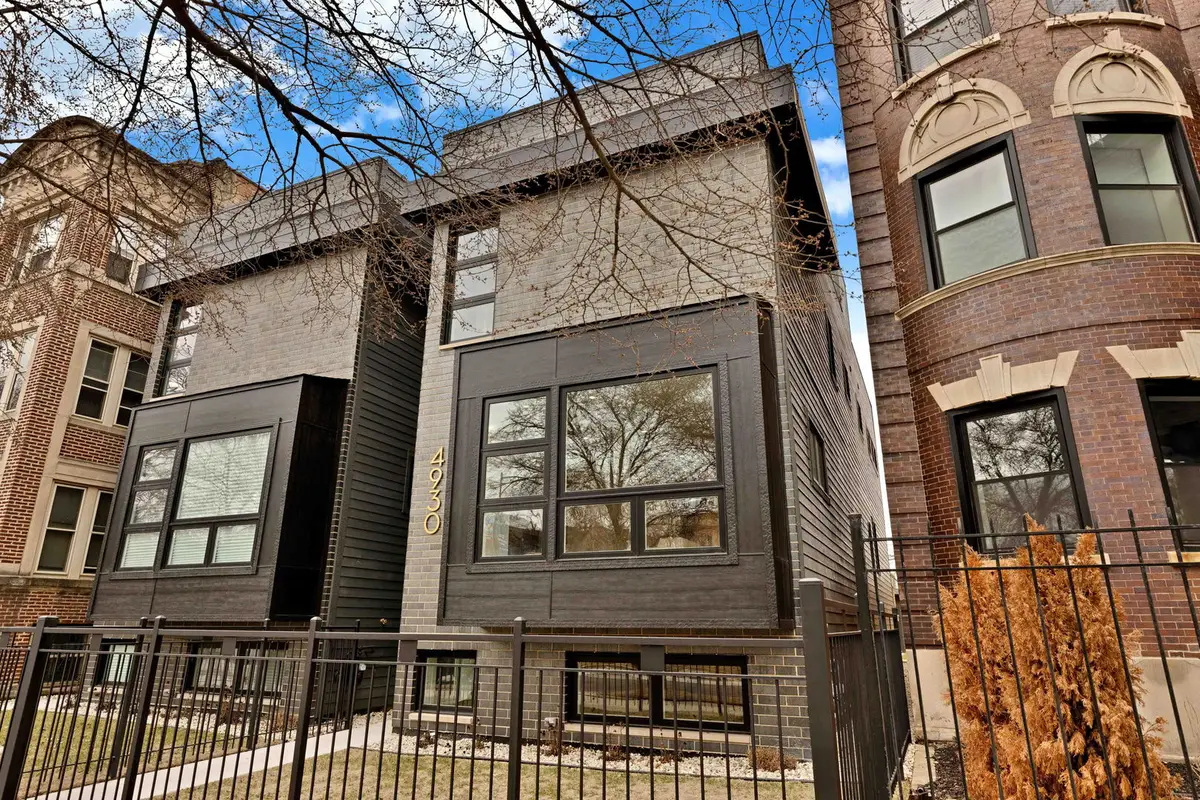
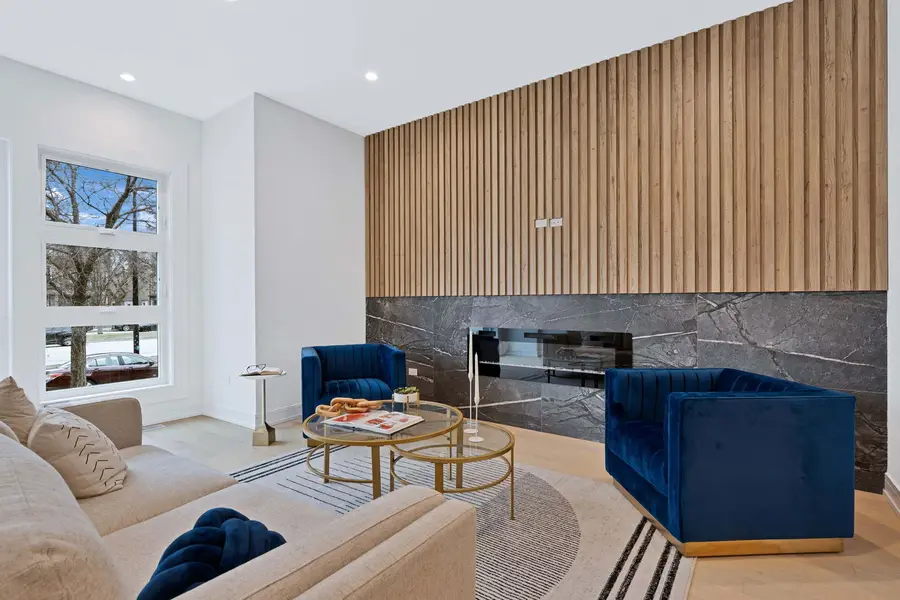

4932 S Martin Luther King Drive,Chicago, IL 60653
$899,000
- 5 Beds
- 4 Baths
- 3,600 sq. ft.
- Single family
- Active
Upcoming open houses
- Sun, Aug 1711:00 am - 12:30 pm
Listed by:karen biazar
Office:north clybourn group, inc.
MLS#:12432362
Source:MLSNI
Price summary
- Price:$899,000
- Price per sq. ft.:$249.72
About this home
The Ultimate, Exceptional, Expansive New Construction 5 bedroom 3 1/2 bath Single Family Homes set on Magical, Whimsical ,Historic King Drive. Exudes Elegance Paired with Superb Intelligent Design. Professional Fully Appointed Custom Kitchen, Sensational Fluid Integration of Natural Halifax and Black Pearl, Luxury Integrated Appliances, Built In Oven, 5 burners Cook Top, All Encompassing Quartz Island with Waterfall Edge, Custom Full Slab Back splash, Wide Plank Ivory Finish Wood Floors, Premium Mill Work, Curated Gallery of Cohesive Detail and Design. Craftsman Railings, Elevated Linear Fireplace and Paneled Feature Wall, Show Stopping Intimate Primary Suite Lifestyles Bathroom offer Opulent Soaking Tub & Separate Decadent Shower w/ Frame less Glass, Toiletry Ledge, Built in Bench, Custom Mirrors, Coalesced Feature Wall paired with Pragmatic Function. Sweeping Lower-Level Recreation room w/ Full Bar & Beverage Center, Bonus Room leads to Walk out Roof Access. Professional Closets, Dual Laundry Centers, Rear Deck Overlooking Sequestered Yard and Thoughtfully Designed Extra Deep 2 car garage, Urban Intimacy with Hyper Convenience to Green Line, Lakefront, U of C, and so much more. 1 year builders Warranty. Show Stopping.
Contact an agent
Home facts
- Year built:2025
- Listing Id #:12432362
- Added:16 day(s) ago
- Updated:August 13, 2025 at 10:47 AM
Rooms and interior
- Bedrooms:5
- Total bathrooms:4
- Full bathrooms:3
- Half bathrooms:1
- Living area:3,600 sq. ft.
Heating and cooling
- Cooling:Central Air, Zoned
- Heating:Forced Air, Natural Gas, Zoned
Structure and exterior
- Roof:Rubber
- Year built:2025
- Building area:3,600 sq. ft.
Schools
- High school:Phillips Academy High School
- Elementary school:Burke Elementary School
Utilities
- Water:Lake Michigan
- Sewer:Public Sewer
Finances and disclosures
- Price:$899,000
- Price per sq. ft.:$249.72
New listings near 4932 S Martin Luther King Drive
- New
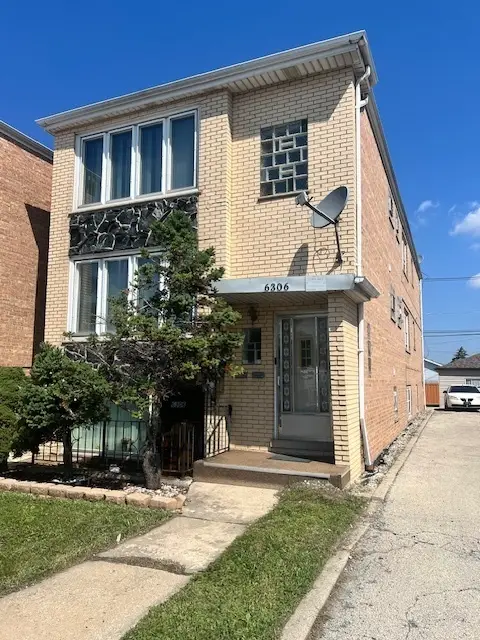 $574,000Active8 beds 5 baths
$574,000Active8 beds 5 baths6306 S Archer Avenue, Chicago, IL 60638
MLS# 12423626Listed by: DELTA REALTY, CORP. - Open Sat, 12 to 2pmNew
 $489,000Active2 beds 2 baths1,450 sq. ft.
$489,000Active2 beds 2 baths1,450 sq. ft.4417 N Racine Avenue #1N, Chicago, IL 60640
MLS# 12427746Listed by: @PROPERTIES CHRISTIE'S INTERNATIONAL REAL ESTATE - Open Sat, 12 to 2pmNew
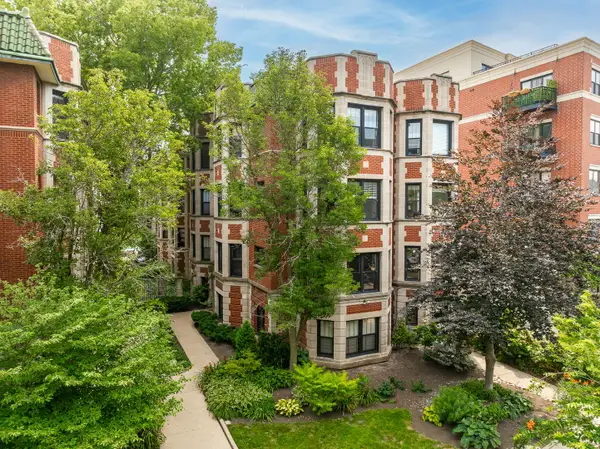 $550,000Active3 beds 2 baths1,900 sq. ft.
$550,000Active3 beds 2 baths1,900 sq. ft.7631 N Eastlake Terrace #2A-3A, Chicago, IL 60626
MLS# 12432704Listed by: PLATINUM PARTNERS REALTORS - Open Sat, 11:30am to 1pmNew
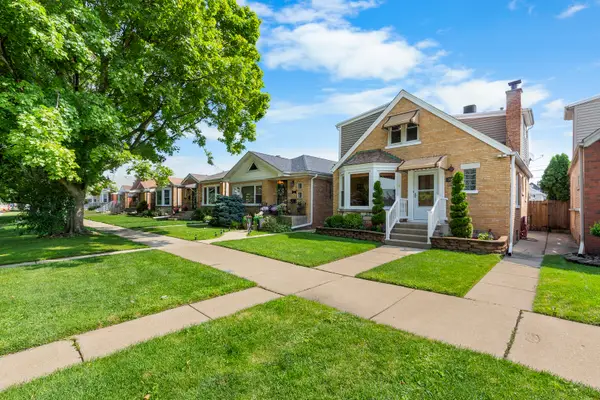 $519,900Active4 beds 3 baths2,230 sq. ft.
$519,900Active4 beds 3 baths2,230 sq. ft.3919 N Oriole Avenue, Chicago, IL 60634
MLS# 12439969Listed by: COMPASS - Open Sat, 12 to 2pmNew
 $359,900Active4 beds 2 baths1,158 sq. ft.
$359,900Active4 beds 2 baths1,158 sq. ft.5331 W 53rd Place, Chicago, IL 60638
MLS# 12440831Listed by: REALTY OF AMERICA, LLC - New
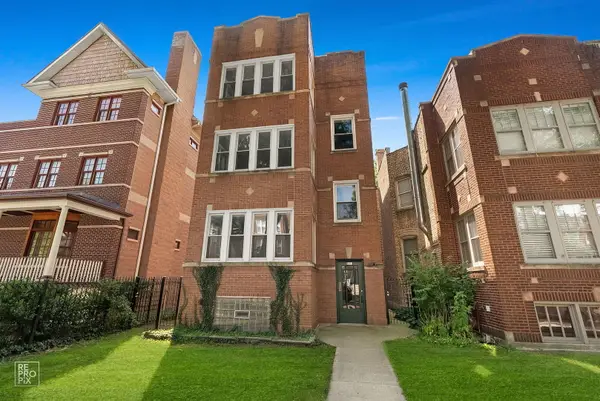 $1,050,000Active6 beds 3 baths
$1,050,000Active6 beds 3 baths2527 W Ainslie Street, Chicago, IL 60625
MLS# 12444579Listed by: DCG REALTY - New
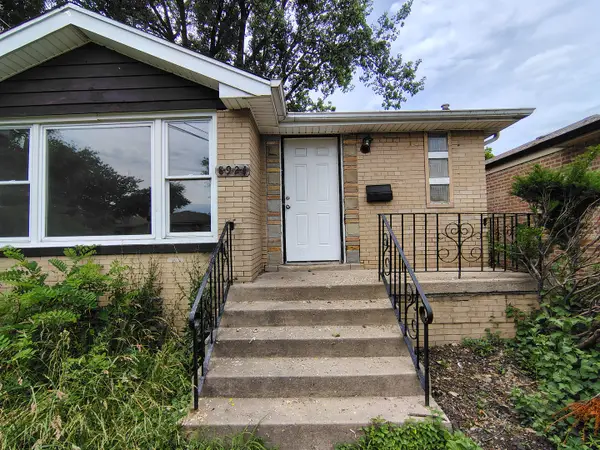 $139,950Active5 beds 2 baths1,052 sq. ft.
$139,950Active5 beds 2 baths1,052 sq. ft.8924 S Paulina Street, Chicago, IL 60620
MLS# 12445214Listed by: PEARSON REALTY GROUP - New
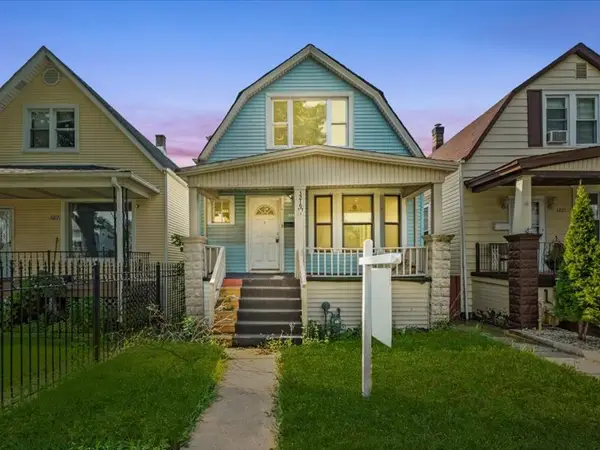 $249,900Active4 beds 3 baths
$249,900Active4 beds 3 baths3219 W 64th Street, Chicago, IL 60629
MLS# 12445447Listed by: RE/MAX MI CASA - New
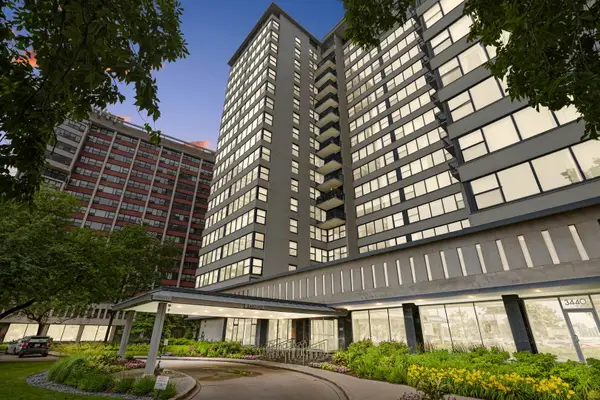 $309,900Active2 beds 2 baths1,250 sq. ft.
$309,900Active2 beds 2 baths1,250 sq. ft.3430 N Lake Shore Drive #6P, Chicago, IL 60657
MLS# 12445676Listed by: COLDWELL BANKER - New
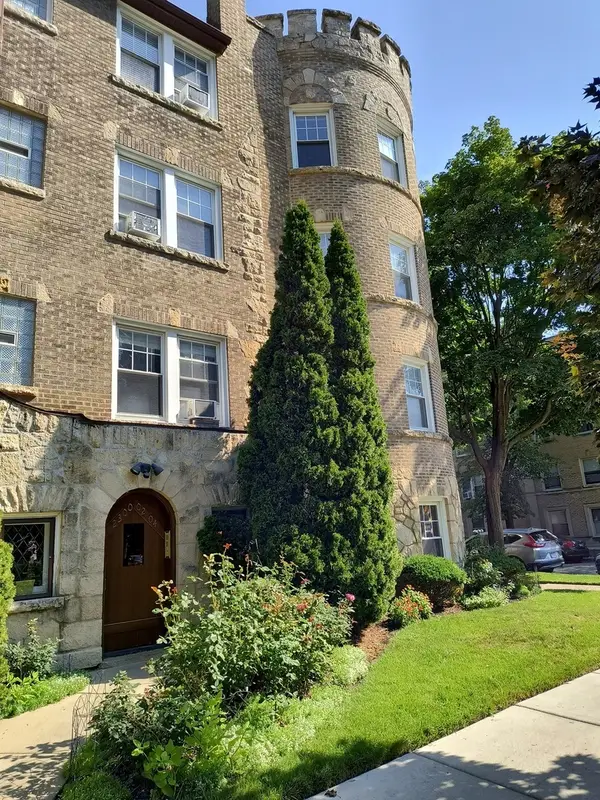 $198,000Active2 beds 1 baths1,200 sq. ft.
$198,000Active2 beds 1 baths1,200 sq. ft.2300 W Farwell Avenue #2, Chicago, IL 60645
MLS# 12446131Listed by: BERG PROPERTIES
