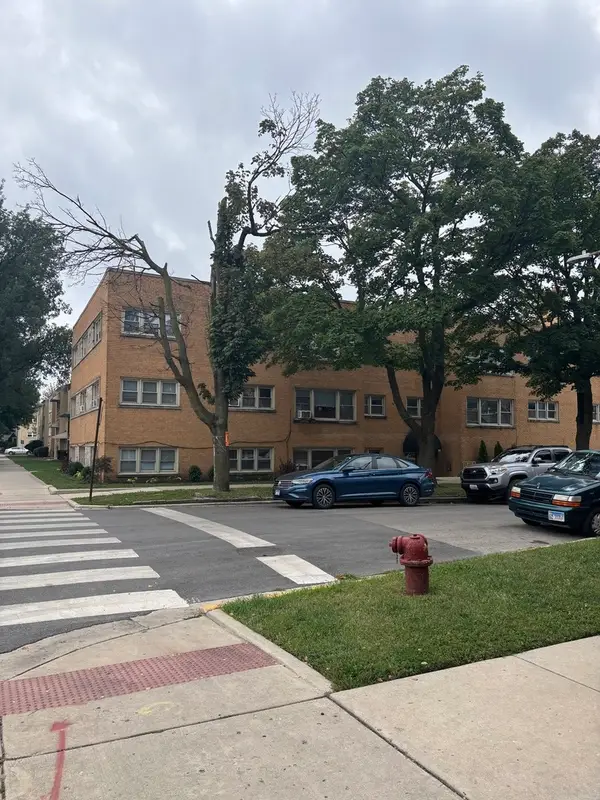500 W Superior Street #612, Chicago, IL 60654
Local realty services provided by:Better Homes and Gardens Real Estate Connections
500 W Superior Street #612,Chicago, IL 60654
$780,000
- 3 Beds
- 3 Baths
- 2,354 sq. ft.
- Condominium
- Active
Listed by:sara brondyke
Office:@properties christie's international real estate
MLS#:12372132
Source:MLSNI
Price summary
- Price:$780,000
- Price per sq. ft.:$331.35
- Monthly HOA dues:$2,487
About this home
Welcome to the Montgomery, one of River North's most luxurious, full-amenity buildings. Step into the foyer that opens into an expansive light-filled layout, perfect for entertaining. 10 ft floor-to-ceiling windows make a panoramic view while the generous living area features a fireplace and adjacent family room. A powder room and dedicated dining area complete the open-concept design. The chef's kitchen features a walk-in pantry, stainless steel appliances including a gas cooktop, hood, oversized island, and Restoration Hardware pendants. The luxurious primary suite includes a large walk-in closet and a spa-inspired bath. Thoughtfully designed with custom natural wood double vanity and quartz top, Rejuvenation sconces, Carrara marble herringbone floors & accent wall, freestanding tub, walk-in shower with Italian subway tile and marble floors, and separate toilet area-plus sleek custom shelving and a medicine cabinet for extra storage. The 3rd bedroom is currently used as a versatile den/office across from living area. Additional features include a walk-in laundry room with new full-size GE washer and dryer, recessed LED lighting, custom closet built-ins throughout for incredible storage. A prime 2-car tandem parking space on the 3rd level available for $30k. Additional storage locker on second floor. Residents enjoy full-service amenities including 22,000 sq ft of outdoor space with grills and fire pits, a private dog park, fitness center, dry cleaners, party room, and 24/7 door staff. Just steps to East Bank Club, the vibrant restaurant district, Starbucks, Erie Dog Park, and more.
Contact an agent
Home facts
- Year built:1972
- Listing ID #:12372132
- Added:121 day(s) ago
- Updated:September 25, 2025 at 01:28 PM
Rooms and interior
- Bedrooms:3
- Total bathrooms:3
- Full bathrooms:2
- Half bathrooms:1
- Living area:2,354 sq. ft.
Heating and cooling
- Cooling:Central Air
- Heating:Natural Gas
Structure and exterior
- Year built:1972
- Building area:2,354 sq. ft.
Schools
- High school:Wells Community Academy Senior H
- Elementary school:Ogden Elementary
Utilities
- Water:Lake Michigan, Public
- Sewer:Public Sewer
Finances and disclosures
- Price:$780,000
- Price per sq. ft.:$331.35
- Tax amount:$20,022 (2023)
New listings near 500 W Superior Street #612
- New
 $289,000Active3 beds 2 baths2,000 sq. ft.
$289,000Active3 beds 2 baths2,000 sq. ft.7141 N Kedzie Avenue #1515, Chicago, IL 60645
MLS# 12473789Listed by: @PROPERTIES CHRISTIE'S INTERNATIONAL REAL ESTATE - Open Sat, 10am to 12pmNew
 $775,000Active3 beds 3 baths2,498 sq. ft.
$775,000Active3 beds 3 baths2,498 sq. ft.4646 N Greenview Avenue #25, Chicago, IL 60640
MLS# 12474430Listed by: @PROPERTIES CHRISTIE'S INTERNATIONAL REAL ESTATE - New
 $379,900Active4 beds 3 baths
$379,900Active4 beds 3 baths6253 N Harlem Avenue, Chicago, IL 60631
MLS# 12475269Listed by: O'NEIL PROPERTY GROUP, LLC - New
 $995,000Active6 beds 3 baths
$995,000Active6 beds 3 baths1922 N Humboldt Boulevard, Chicago, IL 60647
MLS# 12475666Listed by: NEW ERA CHICAGO, LLC - New
 $159,900Active2 beds 1 baths900 sq. ft.
$159,900Active2 beds 1 baths900 sq. ft.5601 W Byron Street #GA, Chicago, IL 60634
MLS# 12475941Listed by: NEW CENTURY MANAGEMENT & RE CO - New
 $674,900Active3 beds 2 baths1,900 sq. ft.
$674,900Active3 beds 2 baths1,900 sq. ft.333 S Desplaines Street #607, Chicago, IL 60661
MLS# 12476128Listed by: REDFIN CORPORATION - Open Sat, 10am to 12pmNew
 $699,900Active3 beds 2 baths1,800 sq. ft.
$699,900Active3 beds 2 baths1,800 sq. ft.1134 W Fullerton Avenue #1, Chicago, IL 60614
MLS# 12479597Listed by: EXP REALTY - New
 $390,000Active2 beds 2 baths1,602 sq. ft.
$390,000Active2 beds 2 baths1,602 sq. ft.5201 S Cornell Avenue #20E, Chicago, IL 60615
MLS# 12480109Listed by: @PROPERTIES CHRISTIE'S INTERNATIONAL REAL ESTATE - New
 $500,000Active6 beds 3 baths
$500,000Active6 beds 3 baths3462 W North Avenue, Chicago, IL 60647
MLS# 12480884Listed by: CROSS STREET REAL ESTATE - New
 $7,995,000Active6 beds 8 baths9,512 sq. ft.
$7,995,000Active6 beds 8 baths9,512 sq. ft.1878 N Orchard Street, Chicago, IL 60614
MLS# 12481062Listed by: PREMIER RELOCATION, INC.
