5004 W Fletcher Street, Chicago, IL 60641
Local realty services provided by:Better Homes and Gardens Real Estate Star Homes
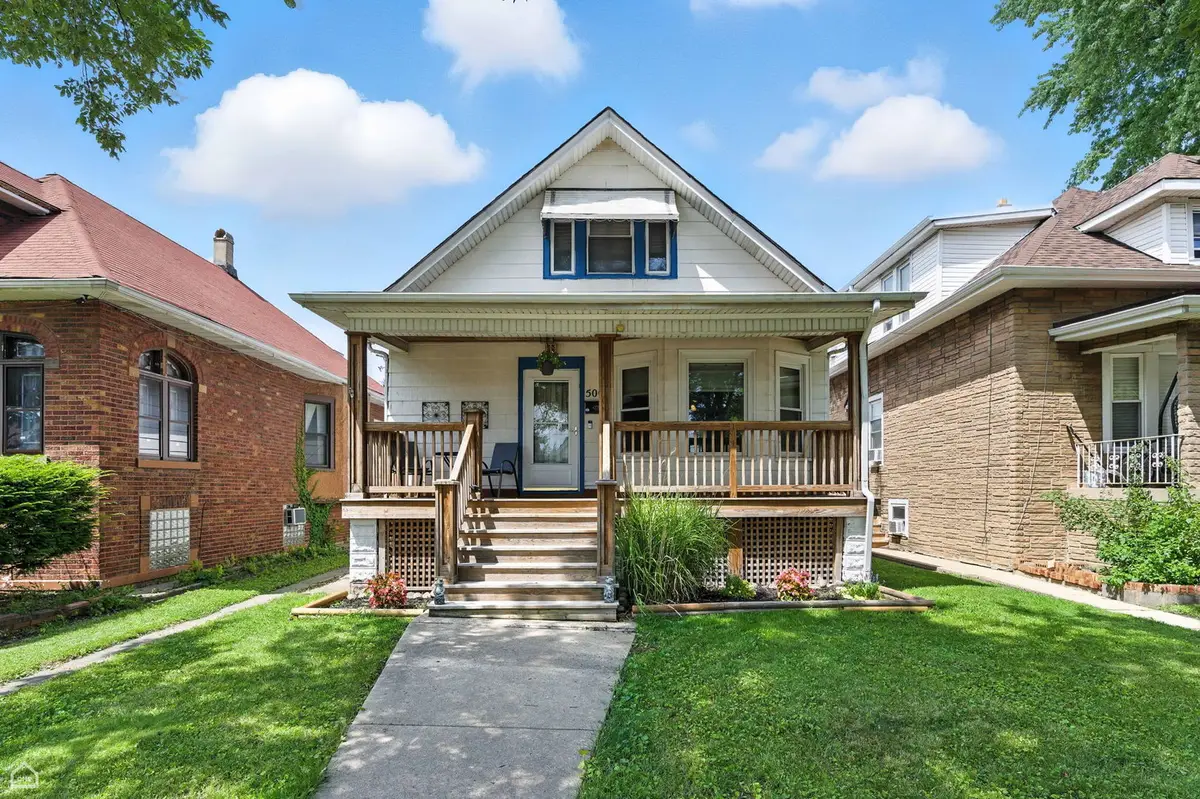
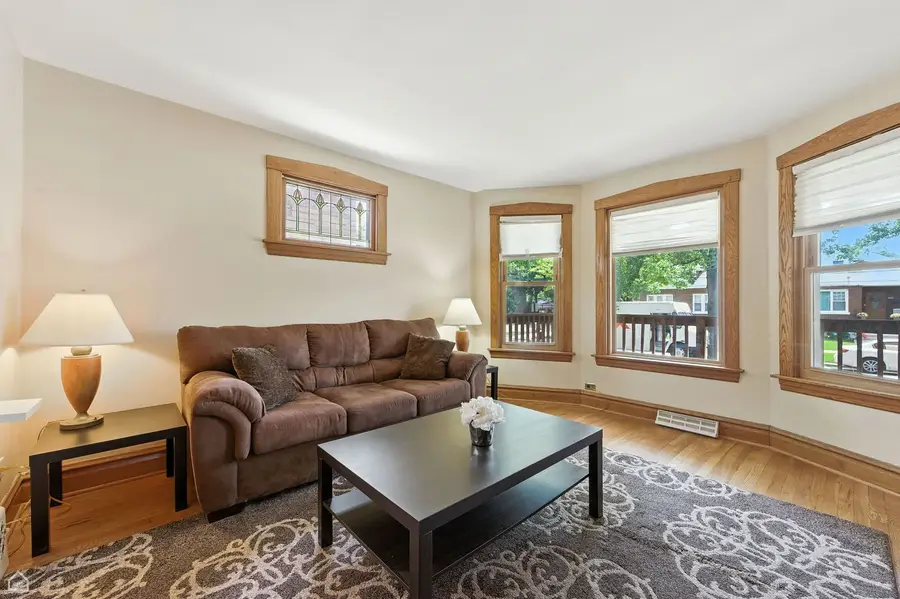
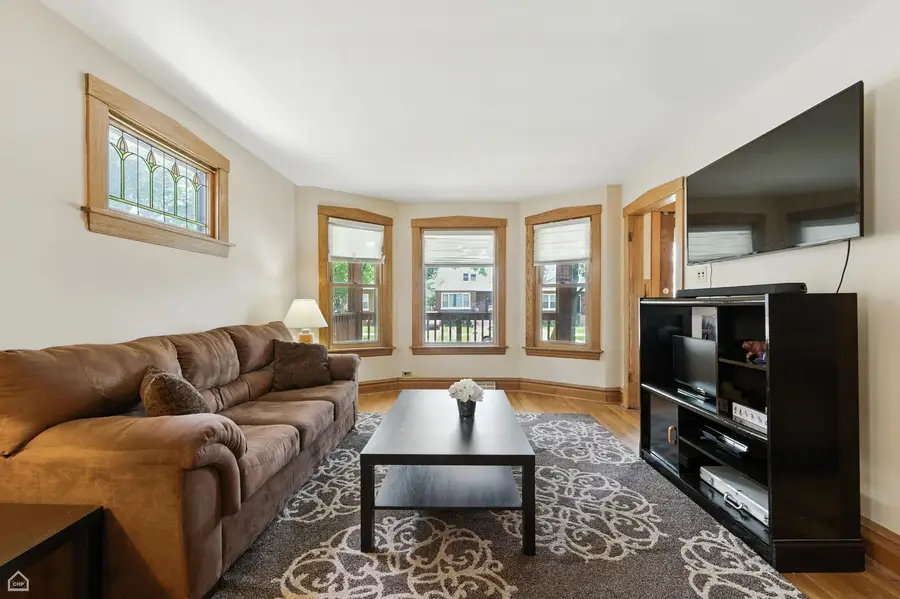
5004 W Fletcher Street,Chicago, IL 60641
$375,000
- 4 Beds
- 2 Baths
- 2,500 sq. ft.
- Single family
- Pending
Listed by:danielle dowell
Office:berkshire hathaway homeservices chicago
MLS#:12423209
Source:MLSNI
Price summary
- Price:$375,000
- Price per sq. ft.:$150
About this home
Thoughtfully designed, this charming two-story 4-bedroom home seamlessly blends vintage character with modern functionality. The main level features a welcoming family room, a formal dining room complete with a wooden built-in China cabinet, kitchen, two spacious bedrooms, and a full bathroom with a linen closet. Natural light pours in from every angle, and most windows were replaced 8 years ago while preserving their original frames for added character. The kitchen is both functional and inviting, outfitted with stainless steel appliances, white cabinetry, and a cozy breakfast nook perfect for morning coffee. Just off the kitchen, you'll find a bright sunroom that opens to an oversized deck-built creating the ideal setting for entertaining. Upstairs, the expansive second floor offers incredible versatility. Whether you're looking to create a large bedroom and office combo, or considering converting the space into two separate bedrooms, the possibilities are endless - complete with built-in closets to support any layout. The finished basement expands the home's livable space with tall ceilings and a thoughtful layout. Refinished just 4 years ago, it includes a bedroom with a closet, a full bathroom and a versatile area ideal for a home office, workout zone, or creative studio. The laundry area is tucked away yet easily accessible with a washer and dryer that were replaced just 4 years ago. Vintage charm flows throughout the home with original hardwood floors on the main level, cozy carpet upstairs, and durable epoxy floors in the basement. Move-in ready and full of character, this home also offers the perfect canvas for future updates or renovations. The backyard offers even more to enjoy with a two-car garage that includes a custom bar, complete with a drop-down window for outdoor hosting. A parking pad was also added just 2 years ago, offering even more convenience. Whether you're looking to settle in right away or customize over time, this gem delivers comfort, space, and opportunity-all in one of Chicago's most classic neighborhoods.
Contact an agent
Home facts
- Listing Id #:12423209
- Added:21 day(s) ago
- Updated:August 13, 2025 at 07:45 AM
Rooms and interior
- Bedrooms:4
- Total bathrooms:2
- Full bathrooms:2
- Living area:2,500 sq. ft.
Heating and cooling
- Cooling:Central Air
- Heating:Natural Gas
Structure and exterior
- Roof:Asphalt
- Building area:2,500 sq. ft.
Schools
- High school:Foreman High School
- Middle school:Kelvyn Park High School
- Elementary school:Falconer Elementary School
Utilities
- Water:Public
- Sewer:Public Sewer
Finances and disclosures
- Price:$375,000
- Price per sq. ft.:$150
- Tax amount:$3,101 (2023)
New listings near 5004 W Fletcher Street
- New
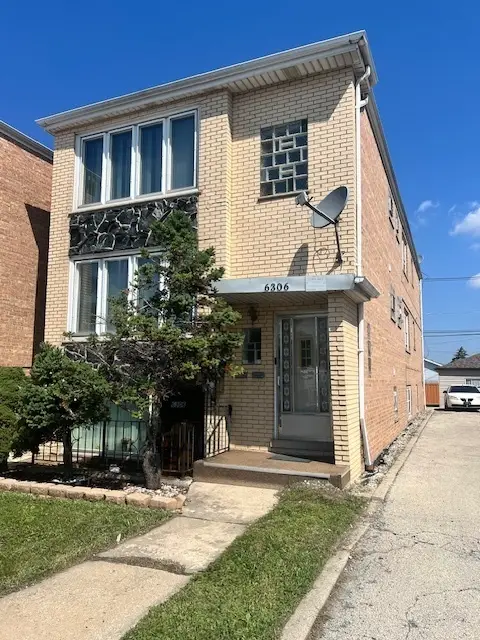 $574,000Active8 beds 5 baths
$574,000Active8 beds 5 baths6306 S Archer Avenue, Chicago, IL 60638
MLS# 12423626Listed by: DELTA REALTY, CORP. - New
 $489,000Active2 beds 2 baths1,450 sq. ft.
$489,000Active2 beds 2 baths1,450 sq. ft.4417 N Racine Avenue #1N, Chicago, IL 60640
MLS# 12427746Listed by: @PROPERTIES CHRISTIE'S INTERNATIONAL REAL ESTATE - Open Sat, 12 to 2pmNew
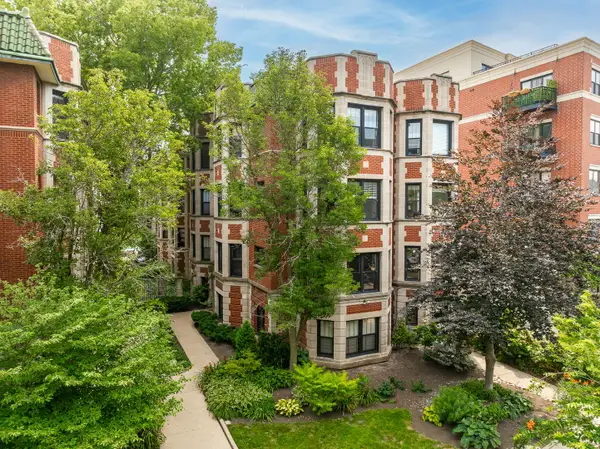 $550,000Active3 beds 2 baths1,900 sq. ft.
$550,000Active3 beds 2 baths1,900 sq. ft.7631 N Eastlake Terrace #2A-3A, Chicago, IL 60626
MLS# 12432704Listed by: PLATINUM PARTNERS REALTORS - New
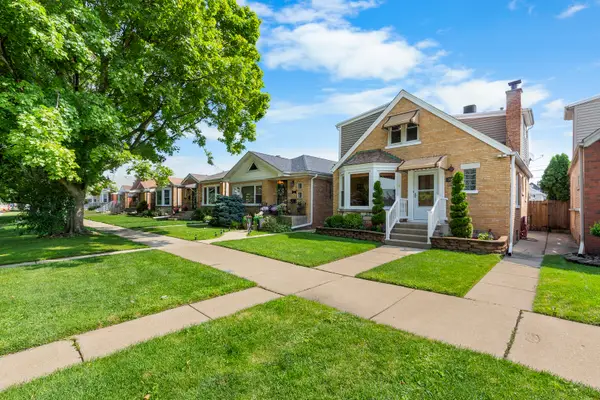 $519,900Active4 beds 3 baths2,230 sq. ft.
$519,900Active4 beds 3 baths2,230 sq. ft.3919 N Oriole Avenue, Chicago, IL 60634
MLS# 12439969Listed by: COMPASS - New
 $359,900Active4 beds 2 baths1,158 sq. ft.
$359,900Active4 beds 2 baths1,158 sq. ft.5331 W 53rd Place, Chicago, IL 60638
MLS# 12440831Listed by: REALTY OF AMERICA, LLC - New
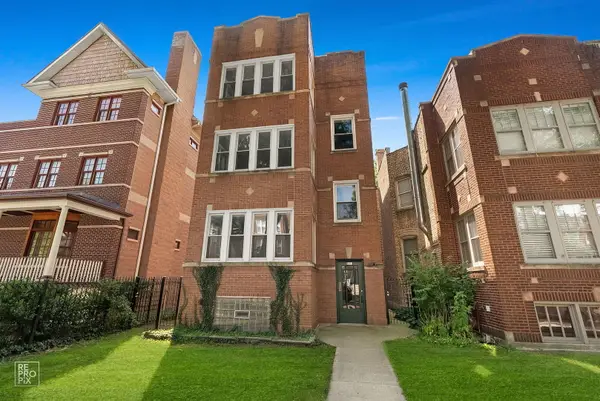 $1,050,000Active6 beds 3 baths
$1,050,000Active6 beds 3 baths2527 W Ainslie Street, Chicago, IL 60625
MLS# 12444579Listed by: DCG REALTY - New
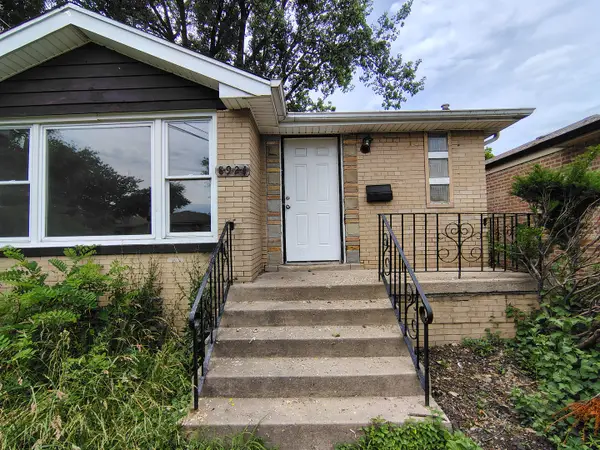 $139,950Active5 beds 2 baths1,052 sq. ft.
$139,950Active5 beds 2 baths1,052 sq. ft.8924 S Paulina Street, Chicago, IL 60620
MLS# 12445214Listed by: PEARSON REALTY GROUP - New
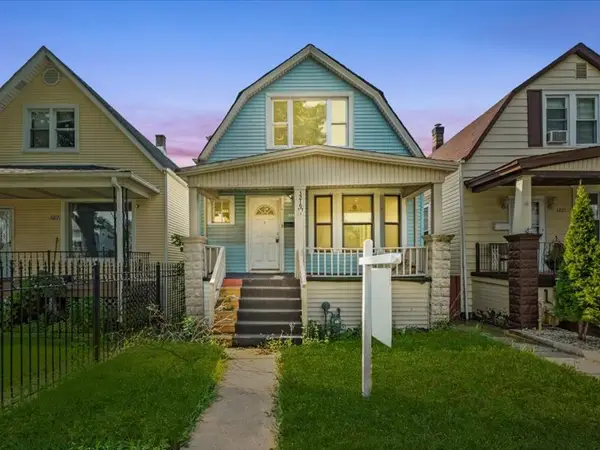 $249,900Active4 beds 3 baths
$249,900Active4 beds 3 baths3219 W 64th Street, Chicago, IL 60629
MLS# 12445447Listed by: RE/MAX MI CASA - New
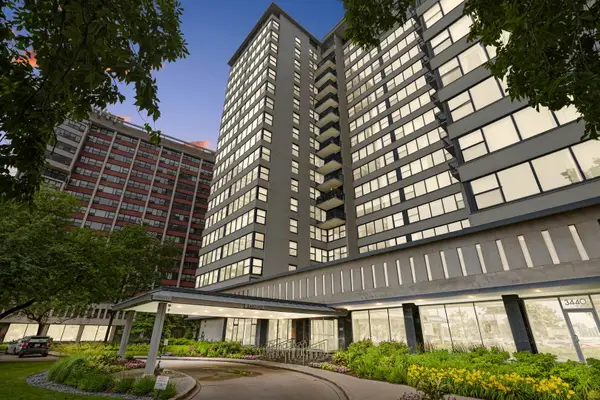 $309,900Active2 beds 2 baths1,250 sq. ft.
$309,900Active2 beds 2 baths1,250 sq. ft.3430 N Lake Shore Drive #6P, Chicago, IL 60657
MLS# 12445676Listed by: COLDWELL BANKER - New
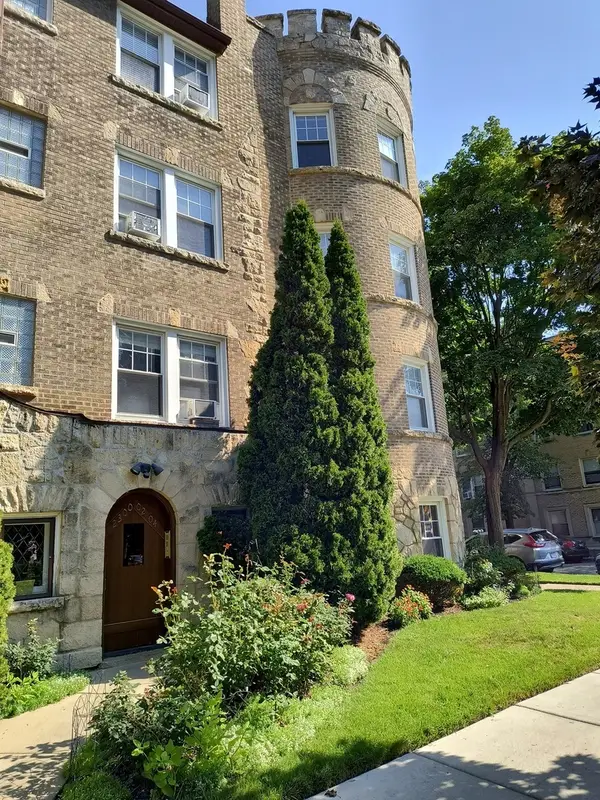 $198,000Active2 beds 1 baths1,200 sq. ft.
$198,000Active2 beds 1 baths1,200 sq. ft.2300 W Farwell Avenue #2, Chicago, IL 60645
MLS# 12446131Listed by: BERG PROPERTIES
