5056 N Mont Clare Avenue, Chicago, IL 60656
Local realty services provided by:Better Homes and Gardens Real Estate Connections
5056 N Mont Clare Avenue,Chicago, IL 60656
$559,900
- 4 Beds
- 2 Baths
- 2,148 sq. ft.
- Single family
- Active
Listed by:steven athas
Office:selas one inc
MLS#:12504293
Source:MLSNI
Price summary
- Price:$559,900
- Price per sq. ft.:$260.66
About this home
Bright & spacious brick ranch in the heart of Big Oaks in Norwood Park! Beautiful open floor plan with newly finished hardwood floors throughout the main level. Dining room boasts a built in china cabinet and is open to the kitchen which has 42" like new oak cabinets and a new DW and oven range. Main floor is freshly painted in neutral tones with original crown moldings and new casement windows that were installed in 2016! Spacious freshly painted finished basement, brand new 2nd full kitchen with all new stainless steel appliances, 2nd updated full bath, bedroom, a large walk in closet and a linen closet. New Furnace in 2022, A/C in 2017 & HW in 2018. New concrete front stoop, walkway, sidewalks and driveway which you can directly pull in to from the street to the huge 24x24 foot insulated, drywalled and cable ready garage! Commuter's delight close to the Blue Line, I-90, CTA and O'Hare Airport. SHORT walk (1 Block) to grocery stores, Walgreens, restaurants, banks, hardware store, shopping and public transportation! Excellent schools and directly located across from St. Monica Academy. House is well maintained and in great condition. Being SOLD "AS IS". A wonderful home in a desirable location!
Contact an agent
Home facts
- Year built:1952
- Listing ID #:12504293
- Added:1 day(s) ago
- Updated:October 28, 2025 at 11:36 AM
Rooms and interior
- Bedrooms:4
- Total bathrooms:2
- Full bathrooms:2
- Living area:2,148 sq. ft.
Heating and cooling
- Cooling:Central Air
- Heating:Forced Air, Natural Gas
Structure and exterior
- Year built:1952
- Building area:2,148 sq. ft.
Schools
- High school:Taft High School
- Elementary school:Garvey Elementary School
Utilities
- Water:Lake Michigan, Public
- Sewer:Public Sewer
Finances and disclosures
- Price:$559,900
- Price per sq. ft.:$260.66
- Tax amount:$2,930 (2023)
New listings near 5056 N Mont Clare Avenue
- New
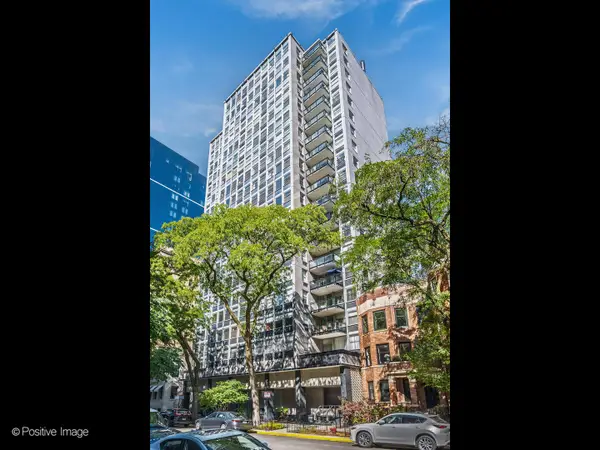 $259,000Active1 beds 1 baths780 sq. ft.
$259,000Active1 beds 1 baths780 sq. ft.30 E Elm Street #14E, Chicago, IL 60611
MLS# 12505434Listed by: COMPASS - New
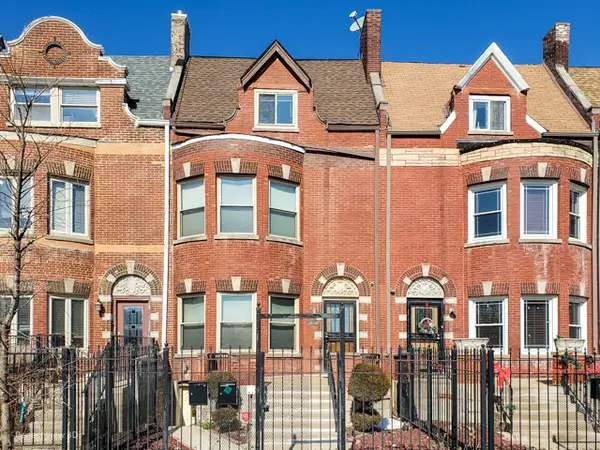 $599,000Active5 beds 4 baths3,700 sq. ft.
$599,000Active5 beds 4 baths3,700 sq. ft.1502 E Marquette Road E, Chicago, IL 60637
MLS# 12454200Listed by: NTS REALTY GROUP, LLC - New
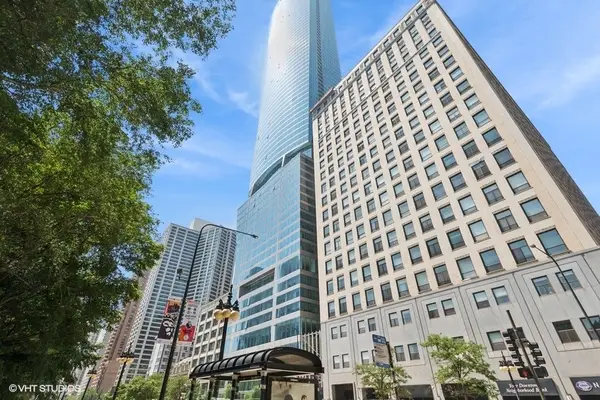 $385,000Active2 beds 2 baths1,795 sq. ft.
$385,000Active2 beds 2 baths1,795 sq. ft.910 S Michigan Avenue #1111, Chicago, IL 60605
MLS# 12500754Listed by: BAIRD & WARNER - New
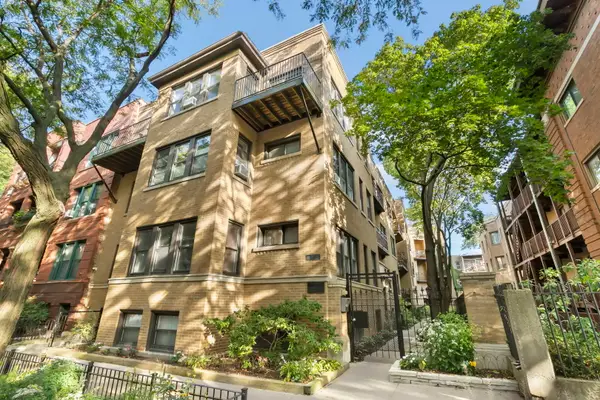 $130,000Active-- beds 1 baths
$130,000Active-- beds 1 baths820 W Lakeside Place #2N, Chicago, IL 60640
MLS# 12500757Listed by: REDFIN CORPORATION - New
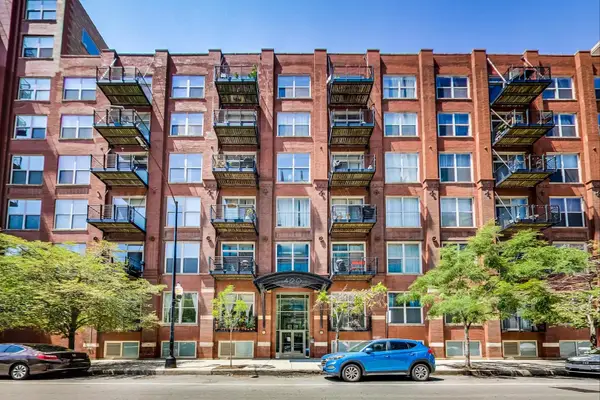 $275,000Active1 beds 1 baths800 sq. ft.
$275,000Active1 beds 1 baths800 sq. ft.420 S Clinton Street #414A, Chicago, IL 60607
MLS# 12500939Listed by: @PROPERTIES CHRISTIE'S INTERNATIONAL REAL ESTATE - New
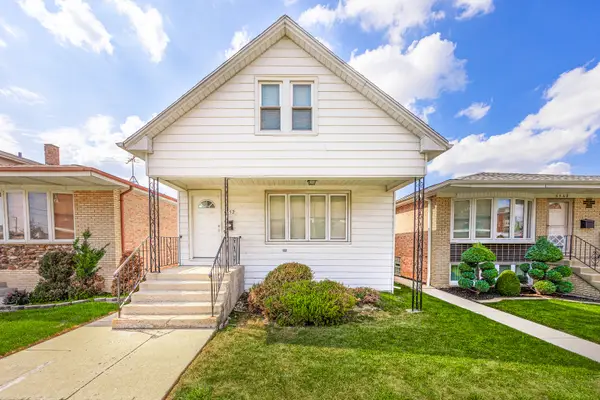 $359,900Active3 beds 2 baths1,744 sq. ft.
$359,900Active3 beds 2 baths1,744 sq. ft.6152 S Austin Avenue, Chicago, IL 60638
MLS# 12501368Listed by: RE/MAX PROFESSIONALS - New
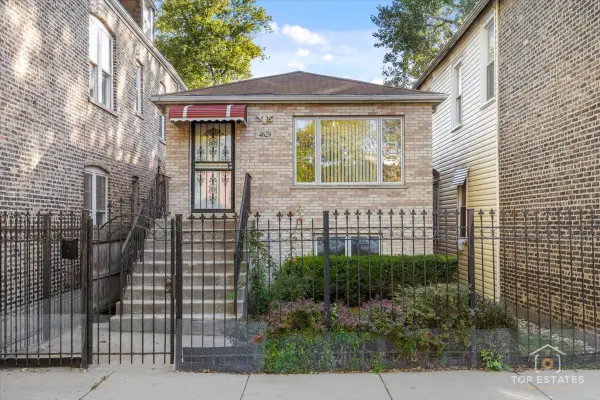 $349,000Active5 beds 2 baths1,200 sq. ft.
$349,000Active5 beds 2 baths1,200 sq. ft.4629 S Laflin Street, Chicago, IL 60609
MLS# 12505329Listed by: LANDMARK & PROPERTY GROUP, INC - New
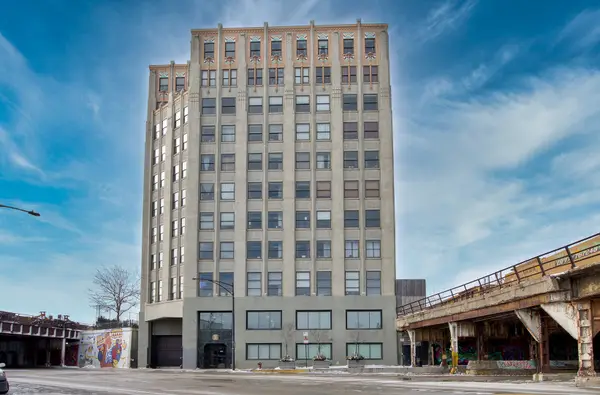 $220,000Active1 beds 1 baths785 sq. ft.
$220,000Active1 beds 1 baths785 sq. ft.1550 S Blue Island Avenue #1111, Chicago, IL 60608
MLS# 12505414Listed by: @PROPERTIES CHRISTIE'S INTERNATIONAL REAL ESTATE - New
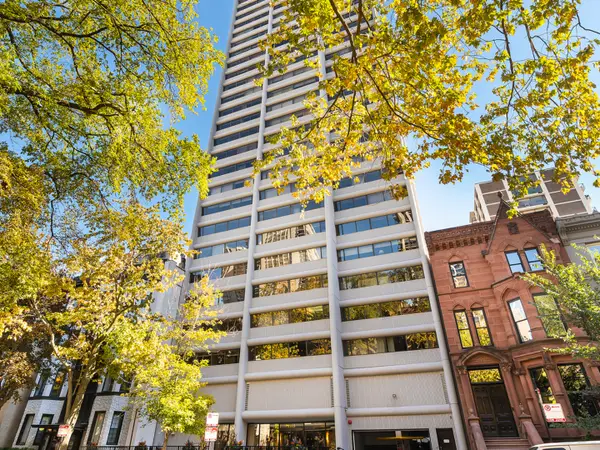 $375,000Active2 beds 2 baths1,300 sq. ft.
$375,000Active2 beds 2 baths1,300 sq. ft.1415 N Dearborn Street #27A, Chicago, IL 60610
MLS# 12504412Listed by: @PROPERTIES CHRISTIE'S INTERNATIONAL REAL ESTATE
