520 W Huron Street #410, Chicago, IL 60610
Local realty services provided by:Better Homes and Gardens Real Estate Connections


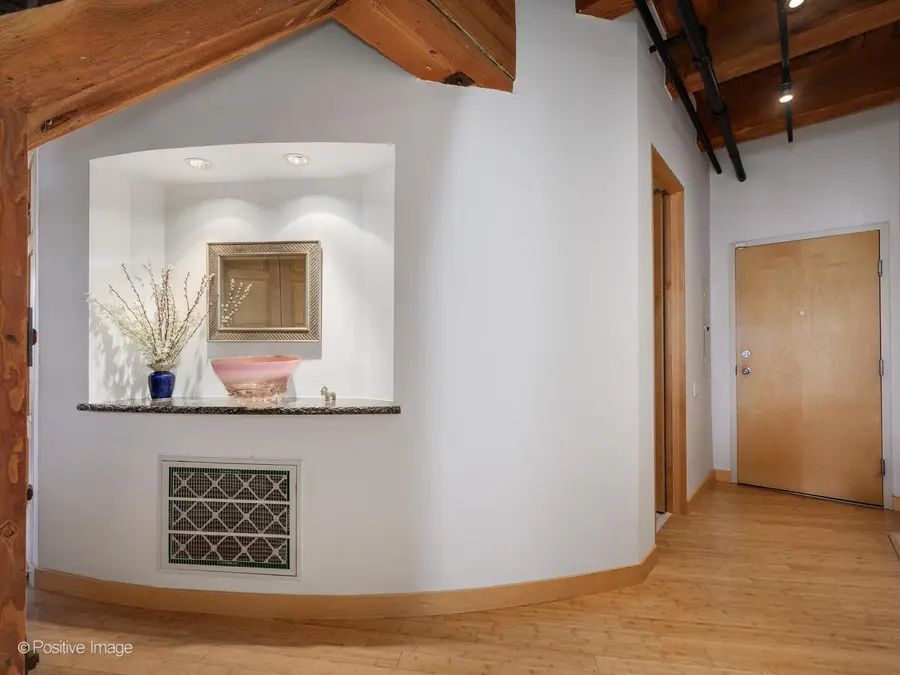
Listed by:katharine waddell
Office:compass
MLS#:12426803
Source:MLSNI
Price summary
- Price:$600,000
- Price per sq. ft.:$384.62
- Monthly HOA dues:$1,047
About this home
Drenched in natural light with sweeping city and treetop views, this northeast corner 2 bedroom, 2 bathroom brick and timber loft is the crown jewel of the building. With soaring ceilings, exposed brick, and a sprawling layout, this is the largest two-bedroom floor plan offered, blending authentic loft character with elevated, modern design. The kitchen is a true showpiece with an oversized island, high-end appliances, and open flow into expansive living and dining spaces. A beautiful east-facing balcony extends the living area outdoors, perfectly positioned to take in the morning light and skyline beyond. The luxurious main suite stuns with custom storage and a spa-inspired bath wrapped in marble, featuring a glass-enclosed shower, soaking tub, and dual vanity. Impeccably maintained with hardwood floors throughout, updated lighting, custom built-ins, and thoughtful storage throughout. Located in a full-amenity building with 24-hour door staff and a newly renovated fitness center, all in a quiet River North pocket just moments from beloved neighborhood favorites such as the East Bank Club, Obelix and Erie Cafe. Walk to fabulous parks, the Loop, and public transit. Heated garage parking in a premier corner spot available for $30,000.
Contact an agent
Home facts
- Year built:1912
- Listing Id #:12426803
- Added:22 day(s) ago
- Updated:August 13, 2025 at 07:45 AM
Rooms and interior
- Bedrooms:2
- Total bathrooms:2
- Full bathrooms:2
- Living area:1,560 sq. ft.
Heating and cooling
- Cooling:Central Air
- Heating:Baseboard, Forced Air, Natural Gas
Structure and exterior
- Year built:1912
- Building area:1,560 sq. ft.
Utilities
- Water:Public
- Sewer:Public Sewer
Finances and disclosures
- Price:$600,000
- Price per sq. ft.:$384.62
- Tax amount:$11,908 (2023)
New listings near 520 W Huron Street #410
- New
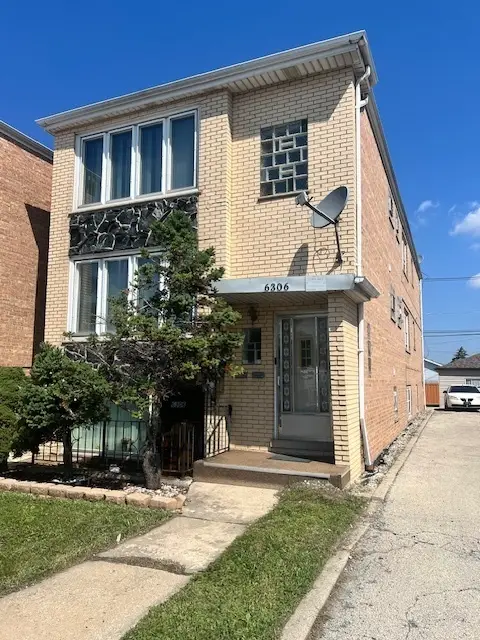 $574,000Active8 beds 5 baths
$574,000Active8 beds 5 baths6306 S Archer Avenue, Chicago, IL 60638
MLS# 12423626Listed by: DELTA REALTY, CORP. - New
 $489,000Active2 beds 2 baths1,450 sq. ft.
$489,000Active2 beds 2 baths1,450 sq. ft.4417 N Racine Avenue #1N, Chicago, IL 60640
MLS# 12427746Listed by: @PROPERTIES CHRISTIE'S INTERNATIONAL REAL ESTATE - Open Sat, 12 to 2pmNew
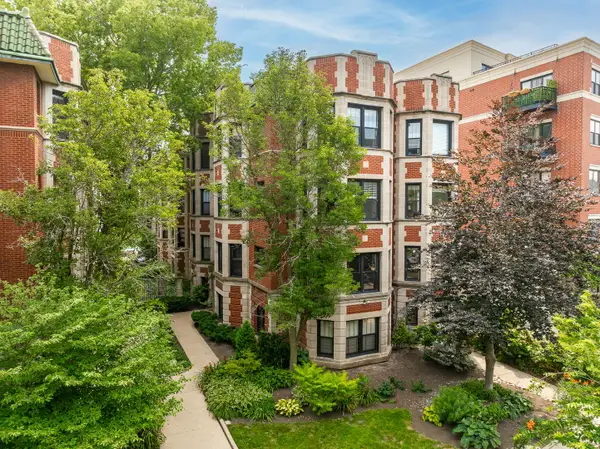 $550,000Active3 beds 2 baths1,900 sq. ft.
$550,000Active3 beds 2 baths1,900 sq. ft.7631 N Eastlake Terrace #2A-3A, Chicago, IL 60626
MLS# 12432704Listed by: PLATINUM PARTNERS REALTORS - New
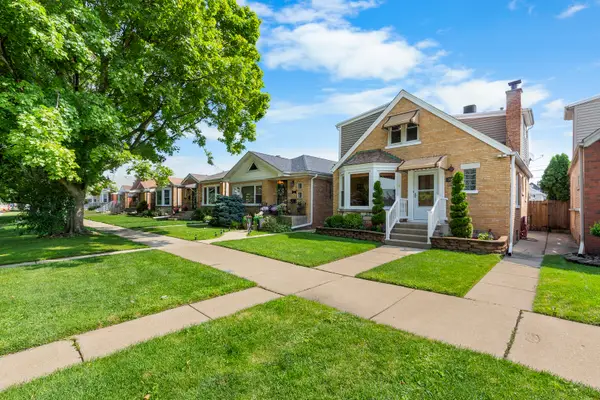 $519,900Active4 beds 3 baths2,230 sq. ft.
$519,900Active4 beds 3 baths2,230 sq. ft.3919 N Oriole Avenue, Chicago, IL 60634
MLS# 12439969Listed by: COMPASS - New
 $359,900Active4 beds 2 baths1,158 sq. ft.
$359,900Active4 beds 2 baths1,158 sq. ft.5331 W 53rd Place, Chicago, IL 60638
MLS# 12440831Listed by: REALTY OF AMERICA, LLC - New
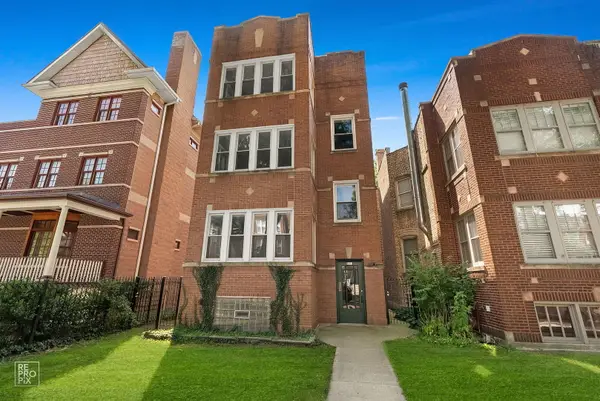 $1,050,000Active6 beds 3 baths
$1,050,000Active6 beds 3 baths2527 W Ainslie Street, Chicago, IL 60625
MLS# 12444579Listed by: DCG REALTY - New
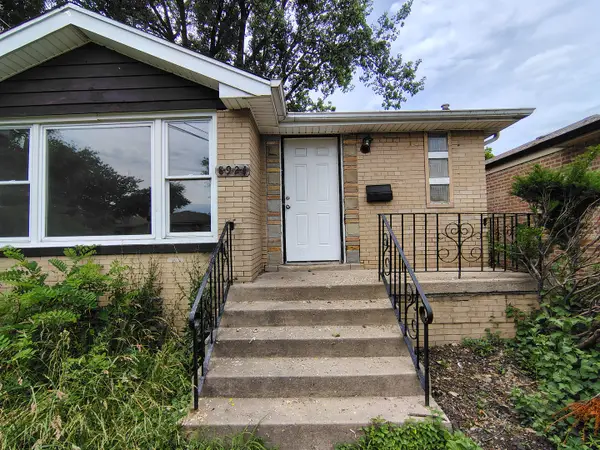 $139,950Active5 beds 2 baths1,052 sq. ft.
$139,950Active5 beds 2 baths1,052 sq. ft.8924 S Paulina Street, Chicago, IL 60620
MLS# 12445214Listed by: PEARSON REALTY GROUP - New
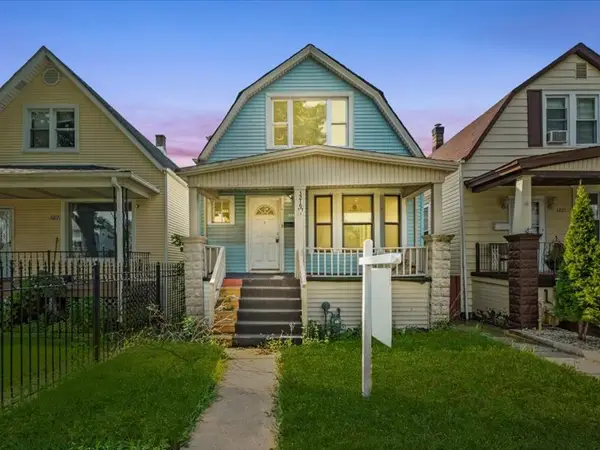 $249,900Active4 beds 3 baths
$249,900Active4 beds 3 baths3219 W 64th Street, Chicago, IL 60629
MLS# 12445447Listed by: RE/MAX MI CASA - New
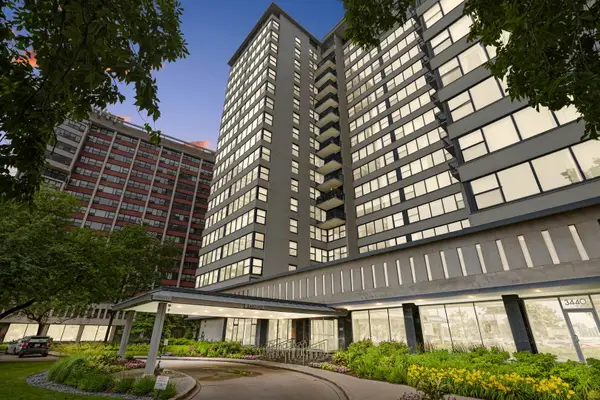 $309,900Active2 beds 2 baths1,250 sq. ft.
$309,900Active2 beds 2 baths1,250 sq. ft.3430 N Lake Shore Drive #6P, Chicago, IL 60657
MLS# 12445676Listed by: COLDWELL BANKER - New
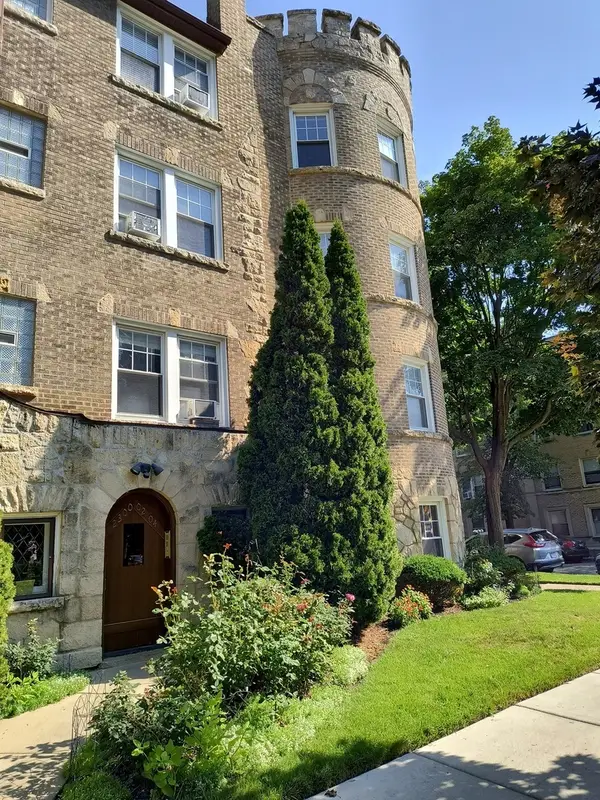 $198,000Active2 beds 1 baths1,200 sq. ft.
$198,000Active2 beds 1 baths1,200 sq. ft.2300 W Farwell Avenue #2, Chicago, IL 60645
MLS# 12446131Listed by: BERG PROPERTIES
