5433 S Cornell Avenue #3N, Chicago, IL 60615
Local realty services provided by:Better Homes and Gardens Real Estate Connections
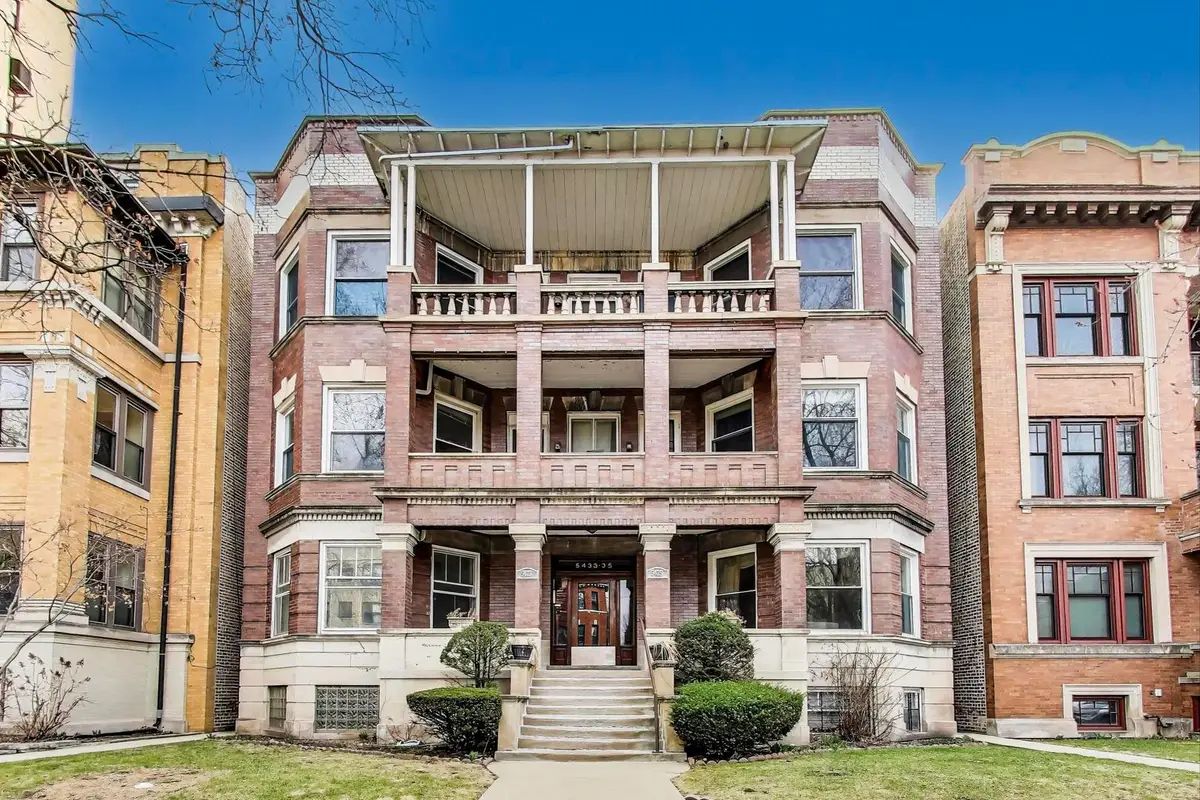
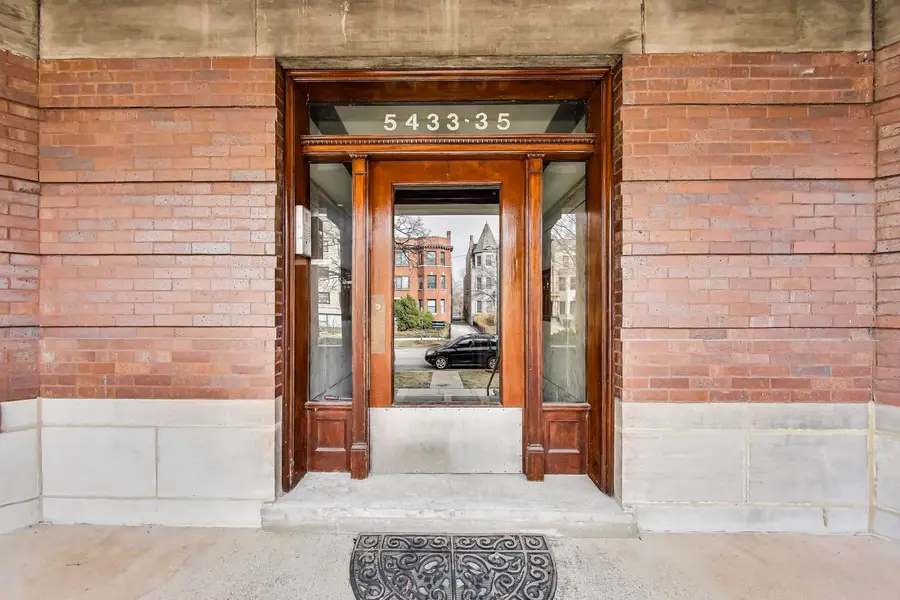
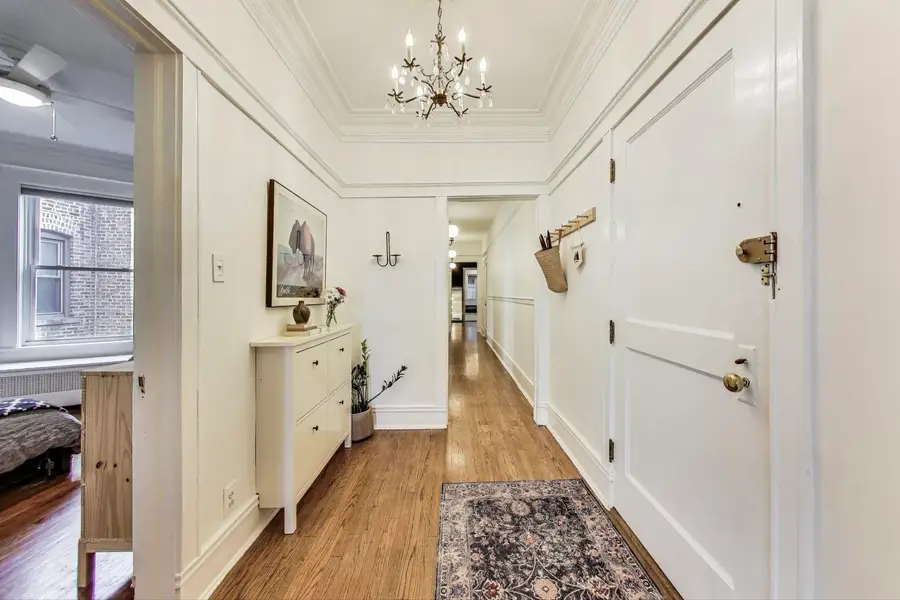
Listed by:damian albert
Office:albert realty advisors, llc.
MLS#:12318793
Source:MLSNI
Price summary
- Price:$410,000
- Price per sq. ft.:$215.79
- Monthly HOA dues:$358
About this home
Have you been impatiently waiting for a quality condo option in Hyde Park? Look no further than this cozy 3-bed and 2-bath condo in East Hyde Park. Walker's and Biker's paradise! Steps from the best of Hyde Park - retail shops, Lake Shore Drive, Metra, Promontory Point, University of Chicago, and Museum of Science and Industry. This unit boasts 1,900 square feet, one (1) outdoor parking space, full amenities, and a low monthly assessment in well maintained 6-unit walkup building. Vintage meets modern design giving you the ability to create a space that is timeless and trendy. Entertain your guests between the expansive living and dining rooms showcasing Victorian-esque wall paneling. The kitchen features exposed brick and stainless steel appliances. Primary bathroom was updated in 2022. Additional items upgraded/replaced within the last four years include new vinyl windows, ceiling fans, lighting fixtures (pendant and sconce lights), ceiling fans, fridge, dishwasher, washer/dryer, electrical conduit, and rear storm door. Unit features two dedicated outdoor spaces - either enjoy sights of Cornell Ave on your front balcony or lounge on your private back deck. Storage unit available in basement.
Contact an agent
Home facts
- Year built:1907
- Listing Id #:12318793
- Added:144 day(s) ago
- Updated:August 13, 2025 at 07:39 AM
Rooms and interior
- Bedrooms:3
- Total bathrooms:2
- Full bathrooms:2
- Living area:1,900 sq. ft.
Heating and cooling
- Heating:Radiator(s), Steam
Structure and exterior
- Year built:1907
- Building area:1,900 sq. ft.
Schools
- High school:Kenwood Academy High School
- Elementary school:Harte Elementary School
Utilities
- Water:Public
- Sewer:Public Sewer
Finances and disclosures
- Price:$410,000
- Price per sq. ft.:$215.79
- Tax amount:$6,285 (2023)
New listings near 5433 S Cornell Avenue #3N
- New
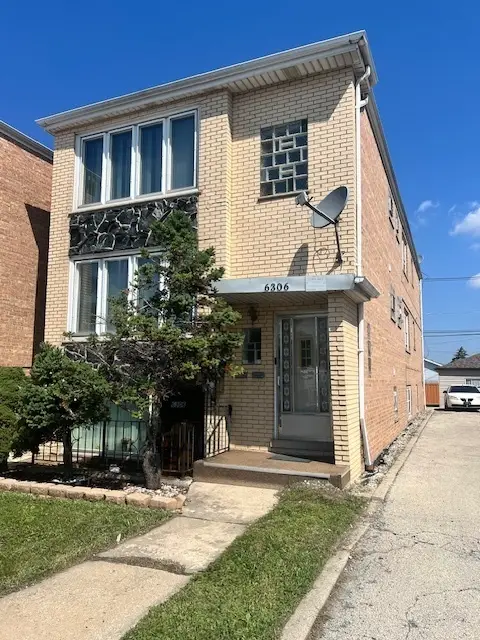 $574,000Active8 beds 5 baths
$574,000Active8 beds 5 baths6306 S Archer Avenue, Chicago, IL 60638
MLS# 12423626Listed by: DELTA REALTY, CORP. - Open Sat, 12 to 2pmNew
 $489,000Active2 beds 2 baths1,450 sq. ft.
$489,000Active2 beds 2 baths1,450 sq. ft.4417 N Racine Avenue #1N, Chicago, IL 60640
MLS# 12427746Listed by: @PROPERTIES CHRISTIE'S INTERNATIONAL REAL ESTATE - Open Sat, 12 to 2pmNew
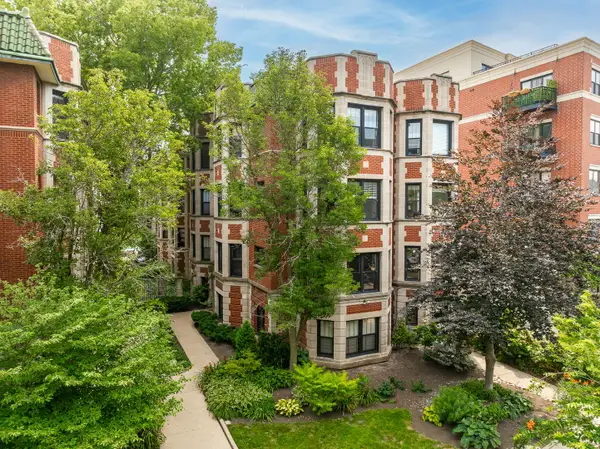 $550,000Active3 beds 2 baths1,900 sq. ft.
$550,000Active3 beds 2 baths1,900 sq. ft.7631 N Eastlake Terrace #2A-3A, Chicago, IL 60626
MLS# 12432704Listed by: PLATINUM PARTNERS REALTORS - Open Sat, 11:30am to 1pmNew
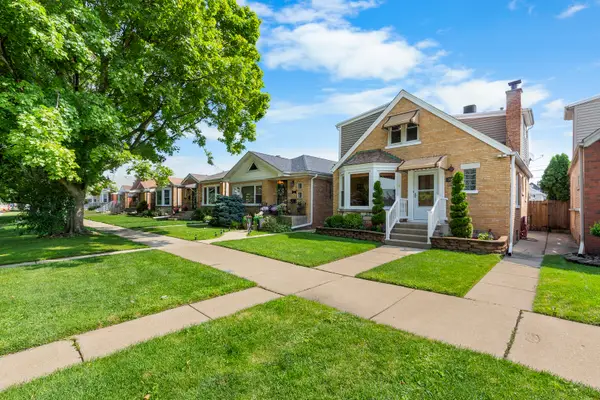 $519,900Active4 beds 3 baths2,230 sq. ft.
$519,900Active4 beds 3 baths2,230 sq. ft.3919 N Oriole Avenue, Chicago, IL 60634
MLS# 12439969Listed by: COMPASS - Open Sat, 12 to 2pmNew
 $359,900Active4 beds 2 baths1,158 sq. ft.
$359,900Active4 beds 2 baths1,158 sq. ft.5331 W 53rd Place, Chicago, IL 60638
MLS# 12440831Listed by: REALTY OF AMERICA, LLC - New
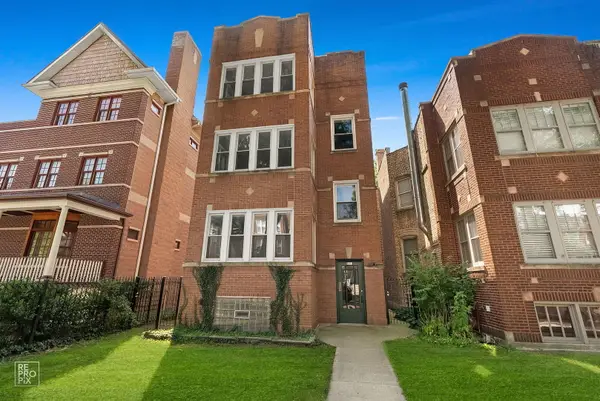 $1,050,000Active6 beds 3 baths
$1,050,000Active6 beds 3 baths2527 W Ainslie Street, Chicago, IL 60625
MLS# 12444579Listed by: DCG REALTY - New
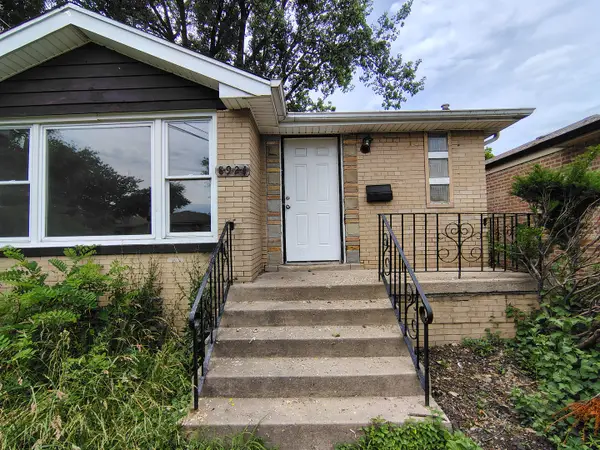 $139,950Active5 beds 2 baths1,052 sq. ft.
$139,950Active5 beds 2 baths1,052 sq. ft.8924 S Paulina Street, Chicago, IL 60620
MLS# 12445214Listed by: PEARSON REALTY GROUP - New
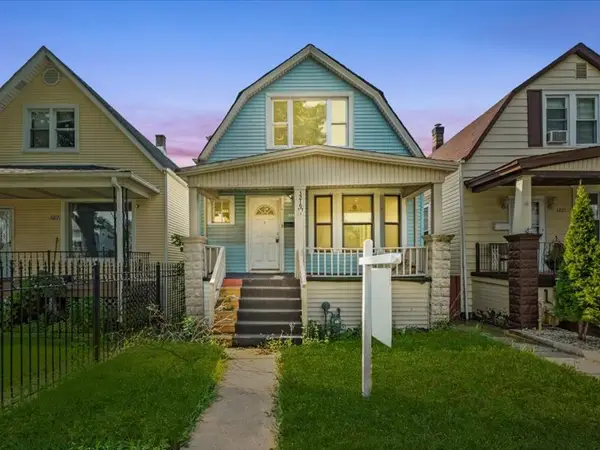 $249,900Active4 beds 3 baths
$249,900Active4 beds 3 baths3219 W 64th Street, Chicago, IL 60629
MLS# 12445447Listed by: RE/MAX MI CASA - New
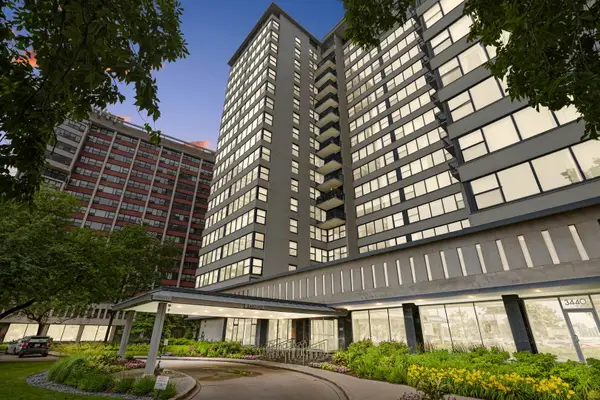 $309,900Active2 beds 2 baths1,250 sq. ft.
$309,900Active2 beds 2 baths1,250 sq. ft.3430 N Lake Shore Drive #6P, Chicago, IL 60657
MLS# 12445676Listed by: COLDWELL BANKER - New
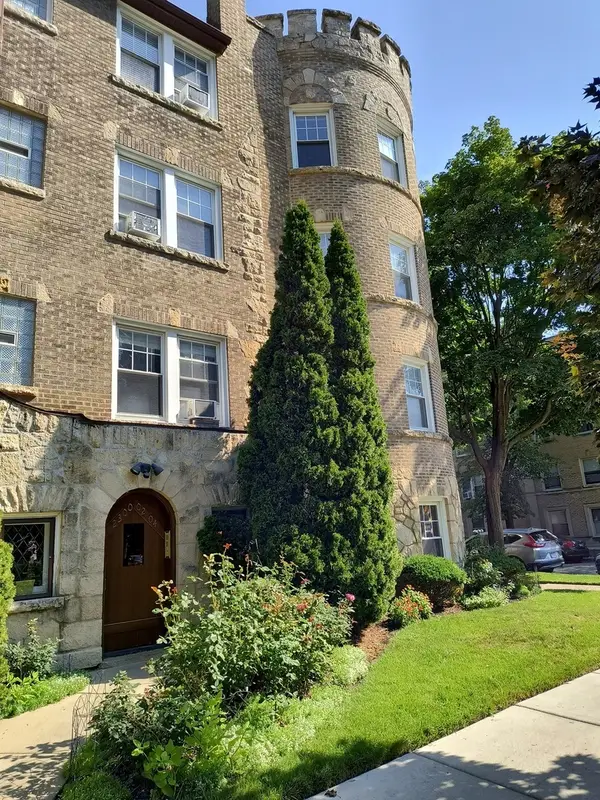 $198,000Active2 beds 1 baths1,200 sq. ft.
$198,000Active2 beds 1 baths1,200 sq. ft.2300 W Farwell Avenue #2, Chicago, IL 60645
MLS# 12446131Listed by: BERG PROPERTIES
