55 E Erie Avenue #1504, Chicago, IL 60611
Local realty services provided by:Better Homes and Gardens Real Estate Connections

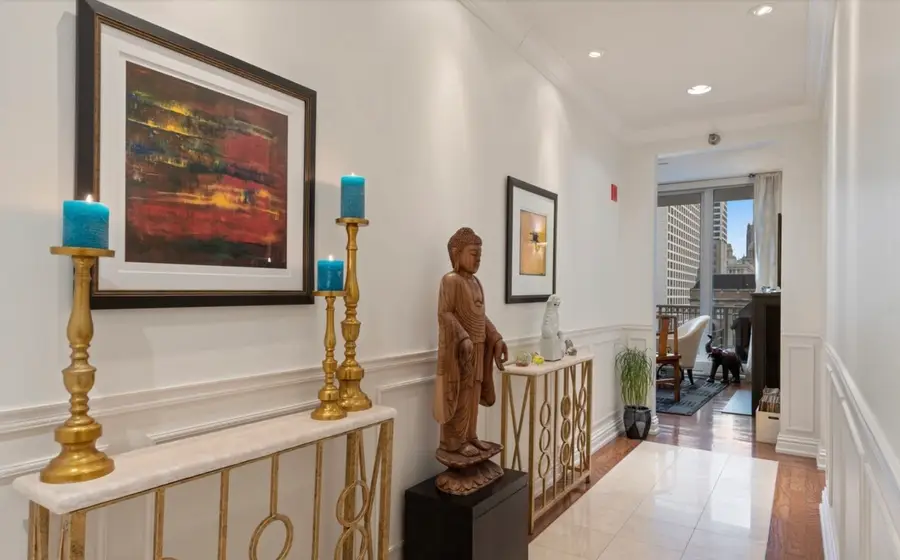
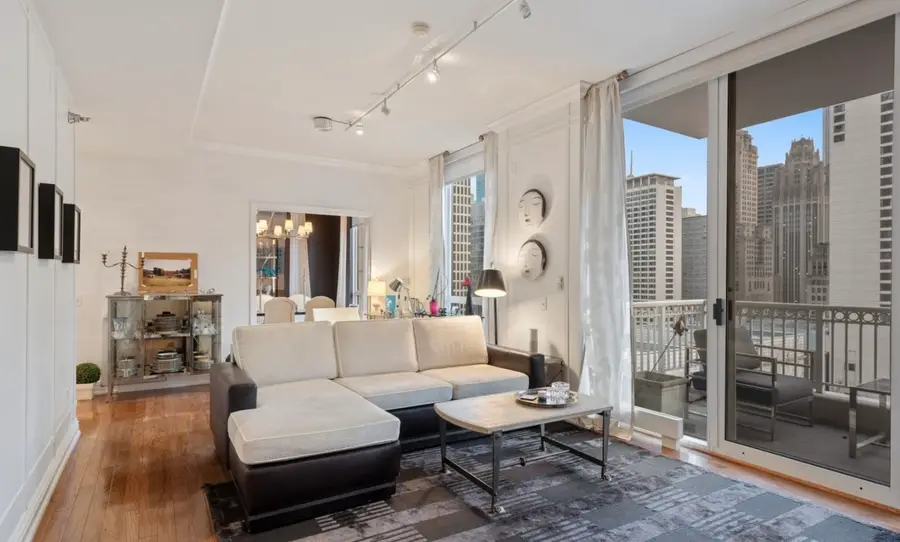
55 E Erie Avenue #1504,Chicago, IL 60611
$799,500
- 2 Beds
- 2 Baths
- 1,786 sq. ft.
- Condominium
- Active
Listed by:lauren schreyer merdinger
Office:compass
MLS#:12420206
Source:MLSNI
Price summary
- Price:$799,500
- Price per sq. ft.:$447.65
- Monthly HOA dues:$1,338
About this home
Live in Light, Luxury & Location - Right in the Heart of River North Welcome to this sun-drenched Southeast Corner residence, offering nearly 1,800 square feet of elegant living space and three private balconies with sweeping southern views. Designed by a broker + designer as a personal retreat, this stunning 2-bedroom + den home combines warmth, sophistication, and unmatched convenience in one of Chicago's most vibrant neighborhoods. Step into a space where floor-to-ceiling windows flood every room with natural light, and thoughtful details abound - from custom millwork and Phillip Jeffries wallpaper to newly lightened hardwood floors and a gas fireplace for cozy evenings in. The kitchen is both stylish and functional, featuring granite countertops, Sub-Zero and Miele appliances, and a layout that's perfect for entertaining with a pocket door. The corner den offers flexible space for a home office, gym, cozy media room or 3rd bedroom. The primary suite is a sanctuary, with a luxe marble bath, custom walk-in closets, and full-sized washer/dryer jsut outside your primary bedroom door. The home is fully wired for sound and media throughout, with hookups in five locations - just bring your playlist or select your favorite shows. Live steps from Michigan Avenue, Trader Joe's, Jewel, Starbucks Roastery, fine dining, nightlife, and shopping - all while enjoying quick access to all major expressways. Parking available for purchase.
Contact an agent
Home facts
- Year built:2004
- Listing Id #:12420206
- Added:30 day(s) ago
- Updated:August 14, 2025 at 09:41 PM
Rooms and interior
- Bedrooms:2
- Total bathrooms:2
- Full bathrooms:2
- Living area:1,786 sq. ft.
Heating and cooling
- Cooling:Central Air
- Heating:Baseboard, Radiant
Structure and exterior
- Year built:2004
- Building area:1,786 sq. ft.
Utilities
- Water:Public
- Sewer:Public Sewer
Finances and disclosures
- Price:$799,500
- Price per sq. ft.:$447.65
- Tax amount:$18,357 (2023)
New listings near 55 E Erie Avenue #1504
- New
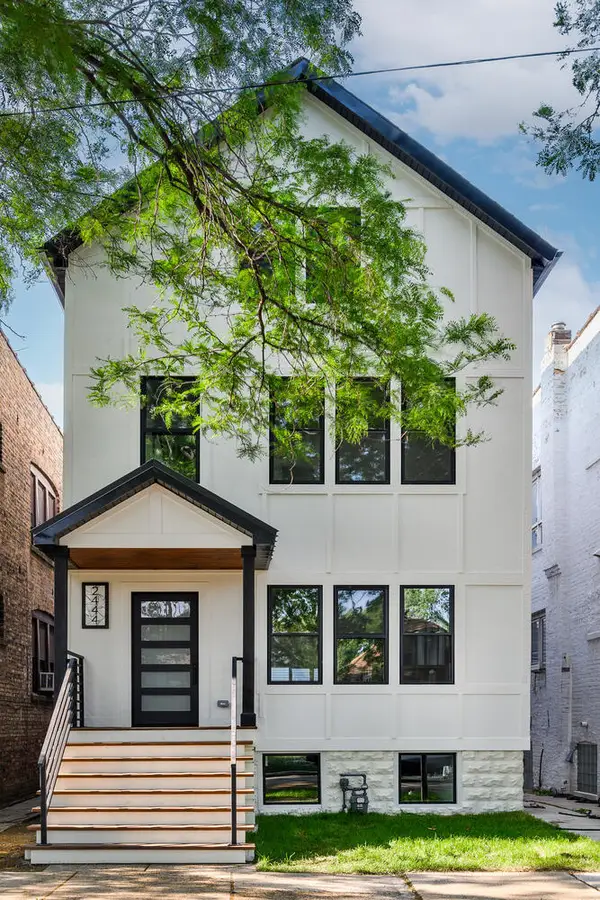 $1,475,000Active5 beds 5 baths4,194 sq. ft.
$1,475,000Active5 beds 5 baths4,194 sq. ft.2444 W Dakin Street, Chicago, IL 60618
MLS# 12437649Listed by: @PROPERTIES CHRISTIE'S INTERNATIONAL REAL ESTATE - New
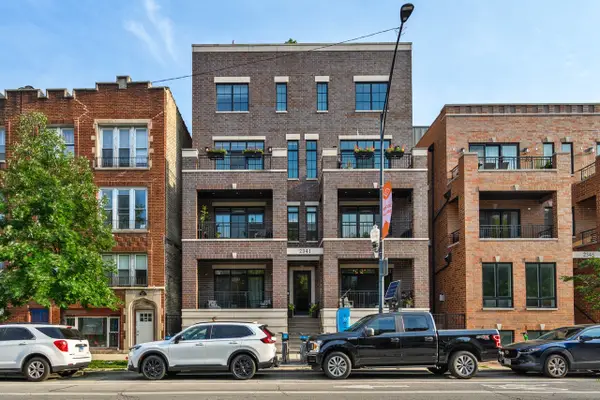 $999,999Active4 beds 3 baths2,965 sq. ft.
$999,999Active4 beds 3 baths2,965 sq. ft.2341 W Roscoe Street #1E, Chicago, IL 60618
MLS# 12439528Listed by: COMPASS - New
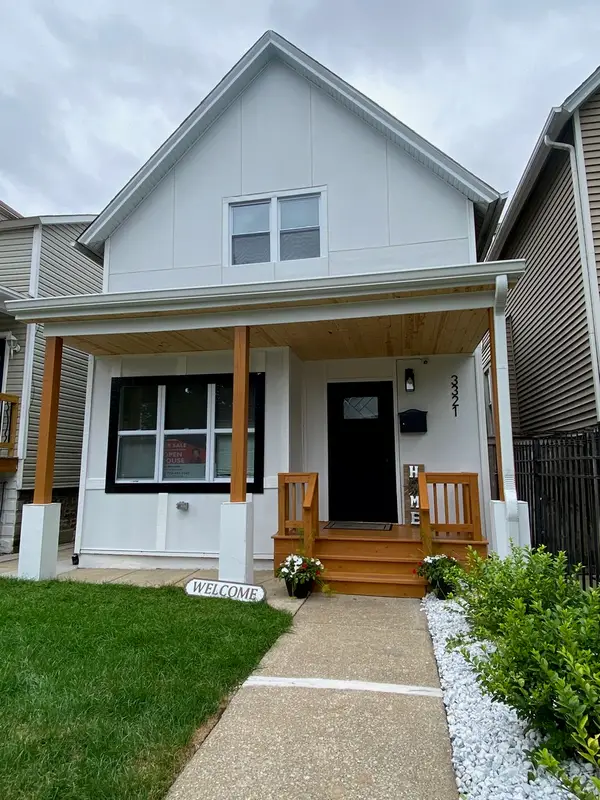 $579,999Active4 beds 2 baths3,900 sq. ft.
$579,999Active4 beds 2 baths3,900 sq. ft.3321 W Dickens Avenue, Chicago, IL 60647
MLS# 12442256Listed by: INTERNET REAL ESTATE, LTD. - New
 $460,000Active2 beds 1 baths1,215 sq. ft.
$460,000Active2 beds 1 baths1,215 sq. ft.4631 N Lawler Avenue, Chicago, IL 60630
MLS# 12446163Listed by: COLDWELL BANKER REALTY - New
 $187,500Active1 beds 1 baths
$187,500Active1 beds 1 baths1850 N Clark Street #408, Chicago, IL 60614
MLS# 12446214Listed by: RE/MAX ALL PRO - ST CHARLES - New
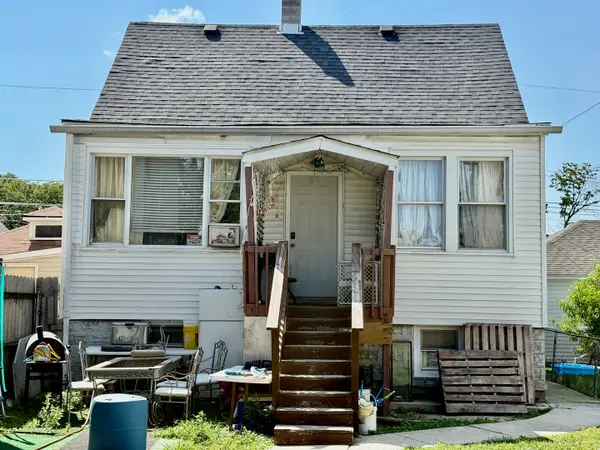 $259,000Active3 beds 3 baths1,113 sq. ft.
$259,000Active3 beds 3 baths1,113 sq. ft.5202 S Talman Street, Chicago, IL 60632
MLS# 12446873Listed by: CENTURY 21 CIRCLE - New
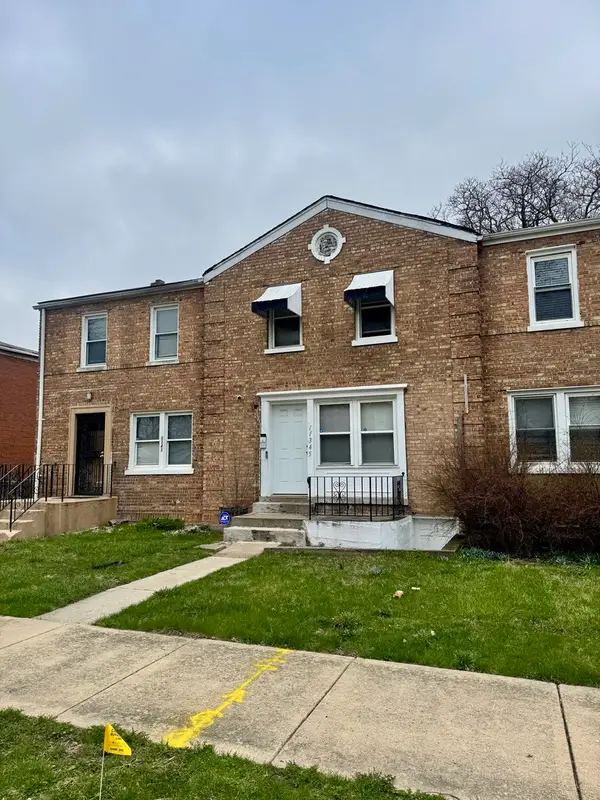 $140,000Active2 beds 1 baths500 sq. ft.
$140,000Active2 beds 1 baths500 sq. ft.11345 S Ada Street, Chicago, IL 60643
MLS# 12446917Listed by: CHARLES RUTENBERG REALTY OF IL - New
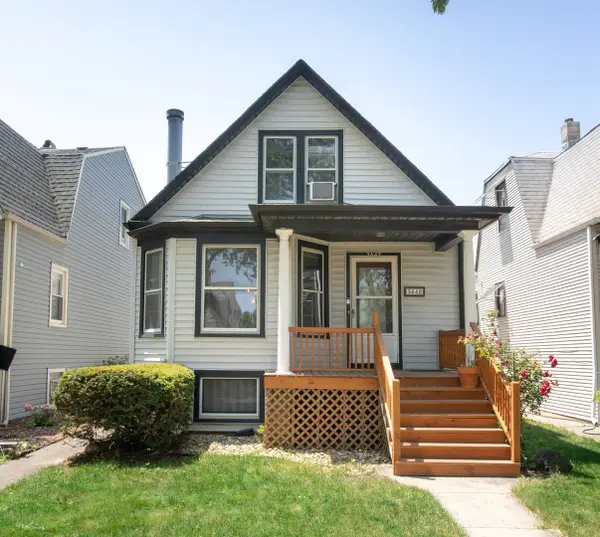 $499,900Active4 beds 3 baths1,511 sq. ft.
$499,900Active4 beds 3 baths1,511 sq. ft.3642 N Sawyer Avenue, Chicago, IL 60618
MLS# 12446922Listed by: BERKSHIRE HATHAWAY HOMESERVICES CHICAGO - New
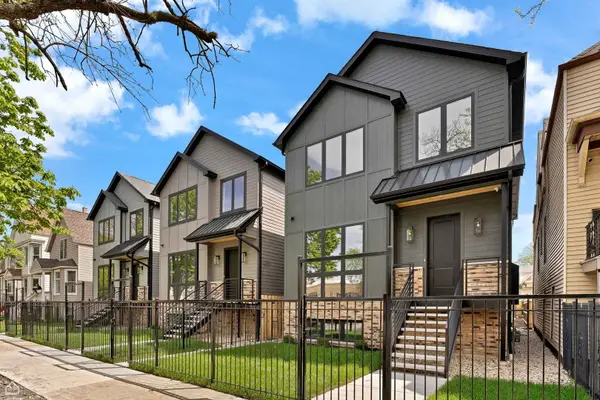 $1,249,000Active5 beds 4 baths4,000 sq. ft.
$1,249,000Active5 beds 4 baths4,000 sq. ft.3903 N Drake Avenue, Chicago, IL 60618
MLS# 12446926Listed by: KALE REALTY - New
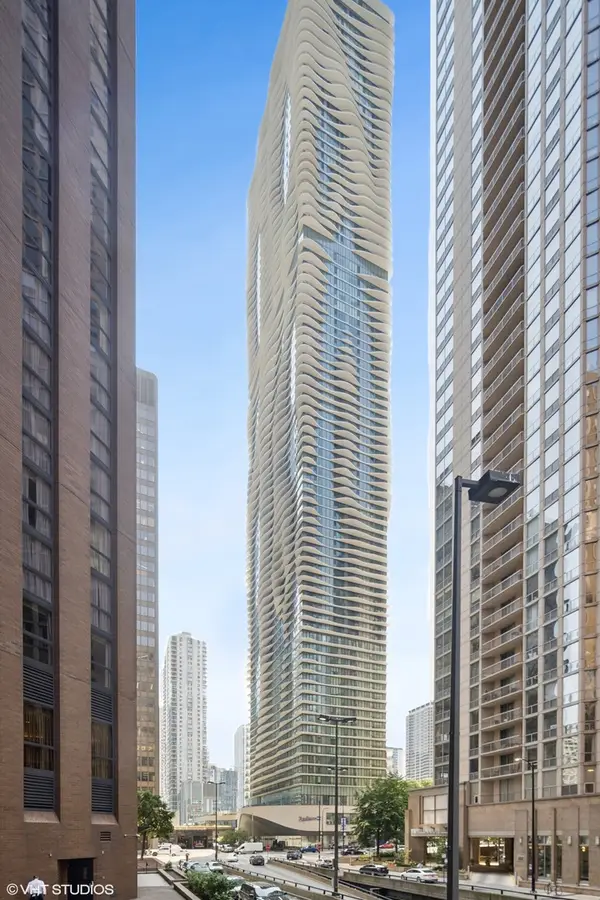 $1,100,000Active2 beds 3 baths1,750 sq. ft.
$1,100,000Active2 beds 3 baths1,750 sq. ft.225 N Columbus Drive #6001, Chicago, IL 60601
MLS# 12438778Listed by: @PROPERTIES CHRISTIE'S INTERNATIONAL REAL ESTATE
