5508 S Hyde Park Boulevard #3, Chicago, IL 60637
Local realty services provided by:Better Homes and Gardens Real Estate Connections
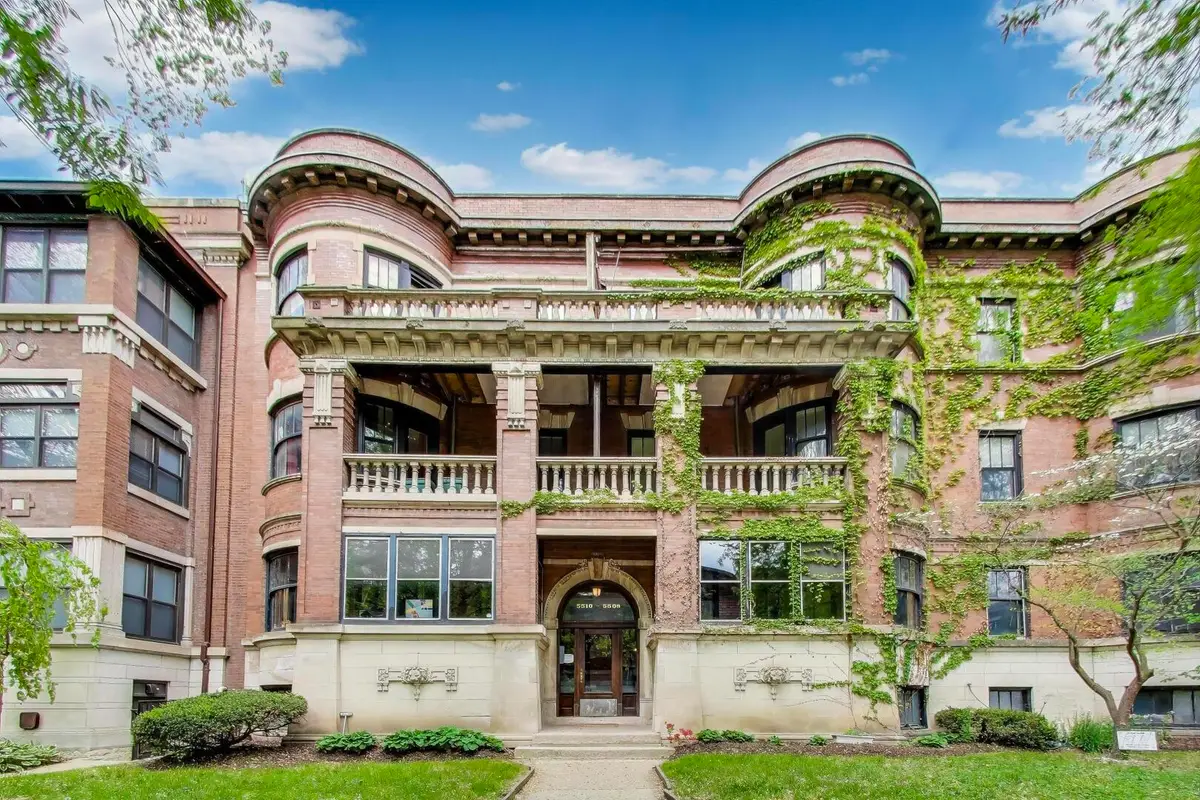
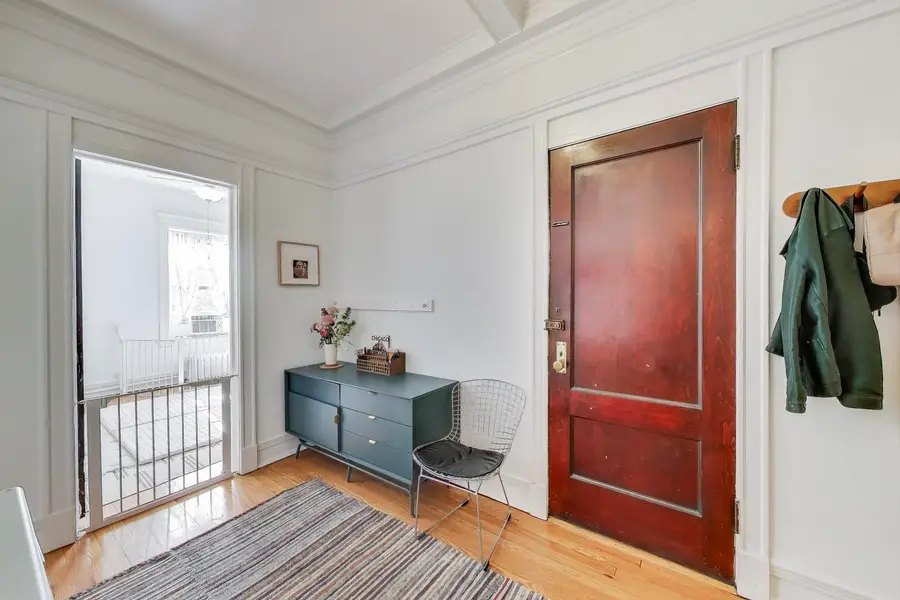
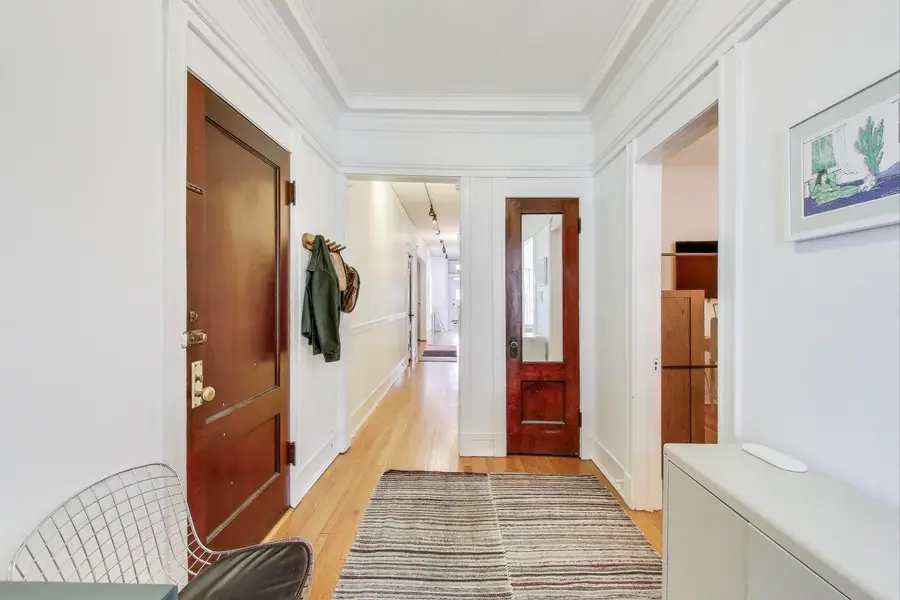
Listed by:amy duong
Office:compass
MLS#:12358613
Source:MLSNI
Price summary
- Price:$399,900
- Price per sq. ft.:$209.92
- Monthly HOA dues:$660
About this home
Seize the rare opportunity to own this expansive, light-filled vintage condo in the heart of Hyde Park! Situated on the top floor, this remarkable home is adorned with exquisite original features such as crown molding, oak trim, solid oak doors, custom built-ins, hardwood floors, stained glass windows, and soaring ceilings. Upon entering through the spacious foyer, you'll be captivated by the home's charm. The generously-sized living room spans the front of the building, showcasing floor-to-ceiling built-in shelving, bay windows, and a charming gas fireplace. A large patio off the living room provides the perfect spot to enjoy stunning views at any time of day. The condo boasts four spacious bedrooms with ample closet space and two recently remodeled bathrooms. The impressive gourmet kitchen is a chef's delight, featuring new cabinetry, stainless steel counters, a new stainless steel refrigerator, and a new dishwasher. A convenient pass-through connects the kitchen to a beautiful dining room. A lovely glass door, maintaining the historic style, opens to a sizable private screened-in back deck. Rich in character, this home offers numerous spaces to entertain guests who will be dazzled by its beauty and charm. Recent updates include refurbished radiators, newer windows, refinished hardwood floors, and fresh paint. Ample storage is available, including cedar closet, and additional space in the basement. The unit also includes an in-unit washer and dryer, ensuring complete convenience for the new owner-just move right in! Perfectly positioned, the location offers proximity to 57th Street Beach, Promontory Point, the University of Chicago campus, and Jackson Park. Enjoy nearby shopping at Trader Joe's, Whole Foods, and a variety of local shops and restaurants. Convenient access to the Metra and #6 bus is within a block, and parking is available for $50/month on a rotating basis. This property is also investor-friendly. Don't miss the chance to own this extraordinary Hyde Park gem before it's too late!
Contact an agent
Home facts
- Year built:1908
- Listing Id #:12358613
- Added:77 day(s) ago
- Updated:August 13, 2025 at 07:39 AM
Rooms and interior
- Bedrooms:4
- Total bathrooms:2
- Full bathrooms:2
- Living area:1,905 sq. ft.
Structure and exterior
- Year built:1908
- Building area:1,905 sq. ft.
Schools
- High school:Kenwood Academy High School
- Middle school:Harte Elementary School
- Elementary school:Harte Elementary School
Utilities
- Water:Public
- Sewer:Public Sewer
Finances and disclosures
- Price:$399,900
- Price per sq. ft.:$209.92
- Tax amount:$6,111 (2023)
New listings near 5508 S Hyde Park Boulevard #3
- New
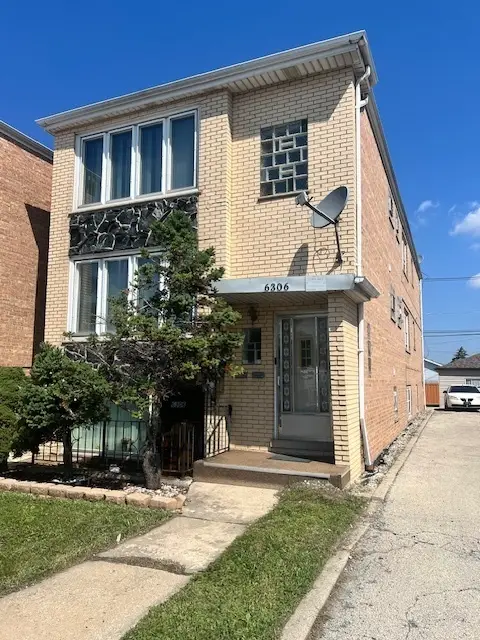 $574,000Active8 beds 5 baths
$574,000Active8 beds 5 baths6306 S Archer Avenue, Chicago, IL 60638
MLS# 12423626Listed by: DELTA REALTY, CORP. - Open Sat, 12 to 2pmNew
 $489,000Active2 beds 2 baths1,450 sq. ft.
$489,000Active2 beds 2 baths1,450 sq. ft.4417 N Racine Avenue #1N, Chicago, IL 60640
MLS# 12427746Listed by: @PROPERTIES CHRISTIE'S INTERNATIONAL REAL ESTATE - Open Sat, 12 to 2pmNew
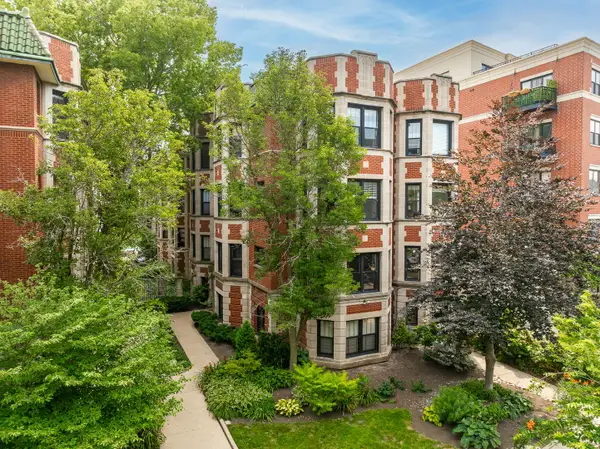 $550,000Active3 beds 2 baths1,900 sq. ft.
$550,000Active3 beds 2 baths1,900 sq. ft.7631 N Eastlake Terrace #2A-3A, Chicago, IL 60626
MLS# 12432704Listed by: PLATINUM PARTNERS REALTORS - Open Sat, 11:30am to 1pmNew
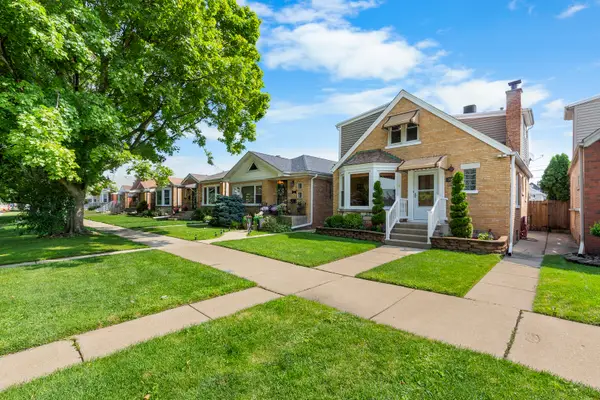 $519,900Active4 beds 3 baths2,230 sq. ft.
$519,900Active4 beds 3 baths2,230 sq. ft.3919 N Oriole Avenue, Chicago, IL 60634
MLS# 12439969Listed by: COMPASS - Open Sat, 12 to 2pmNew
 $359,900Active4 beds 2 baths1,158 sq. ft.
$359,900Active4 beds 2 baths1,158 sq. ft.5331 W 53rd Place, Chicago, IL 60638
MLS# 12440831Listed by: REALTY OF AMERICA, LLC - New
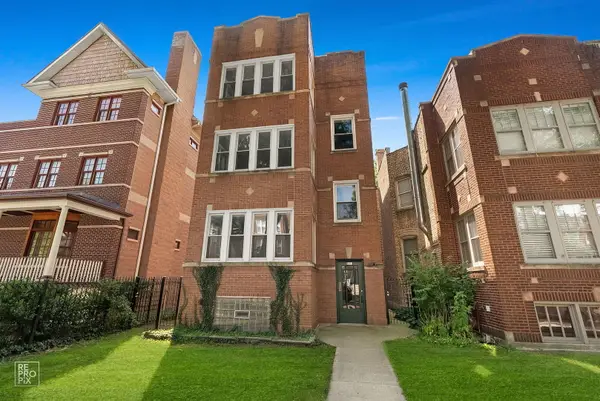 $1,050,000Active6 beds 3 baths
$1,050,000Active6 beds 3 baths2527 W Ainslie Street, Chicago, IL 60625
MLS# 12444579Listed by: DCG REALTY - New
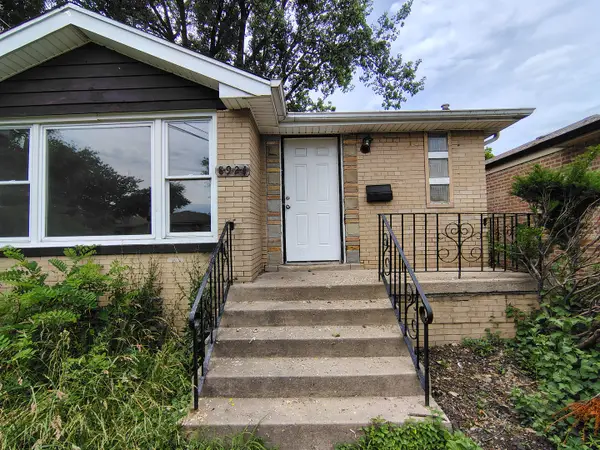 $139,950Active5 beds 2 baths1,052 sq. ft.
$139,950Active5 beds 2 baths1,052 sq. ft.8924 S Paulina Street, Chicago, IL 60620
MLS# 12445214Listed by: PEARSON REALTY GROUP - New
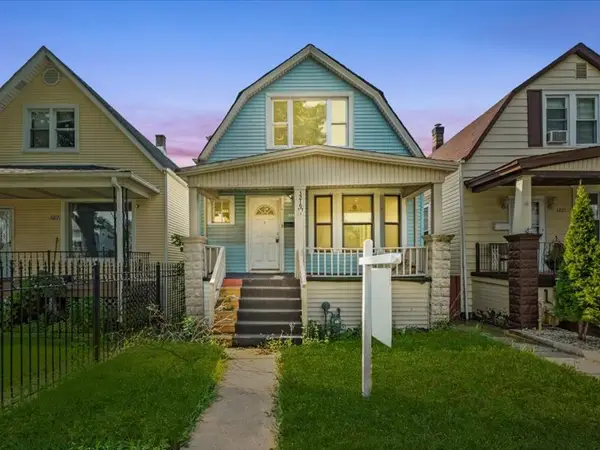 $249,900Active4 beds 3 baths
$249,900Active4 beds 3 baths3219 W 64th Street, Chicago, IL 60629
MLS# 12445447Listed by: RE/MAX MI CASA - New
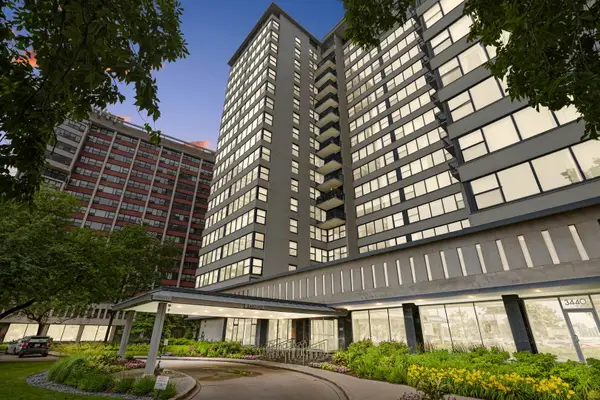 $309,900Active2 beds 2 baths1,250 sq. ft.
$309,900Active2 beds 2 baths1,250 sq. ft.3430 N Lake Shore Drive #6P, Chicago, IL 60657
MLS# 12445676Listed by: COLDWELL BANKER - New
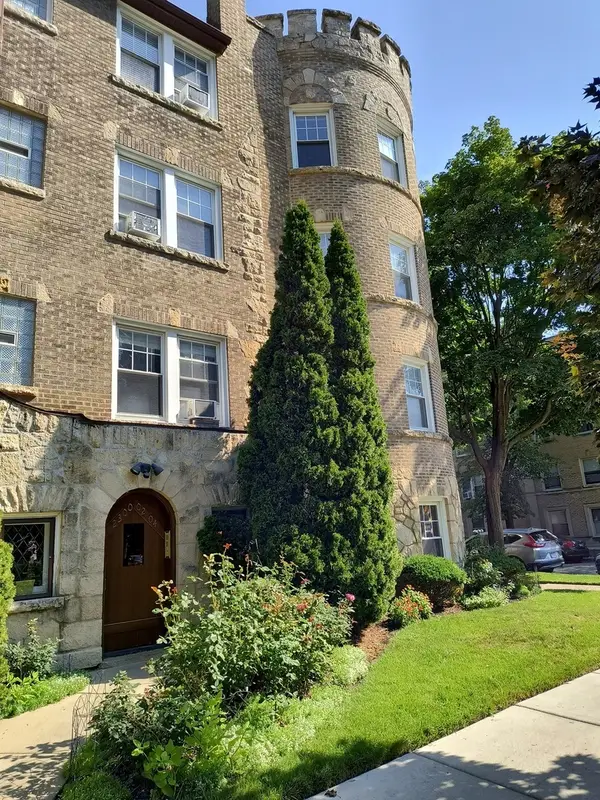 $198,000Active2 beds 1 baths1,200 sq. ft.
$198,000Active2 beds 1 baths1,200 sq. ft.2300 W Farwell Avenue #2, Chicago, IL 60645
MLS# 12446131Listed by: BERG PROPERTIES
