5843 N Oconto Avenue, Chicago, IL 60631
Local realty services provided by:Better Homes and Gardens Real Estate Star Homes
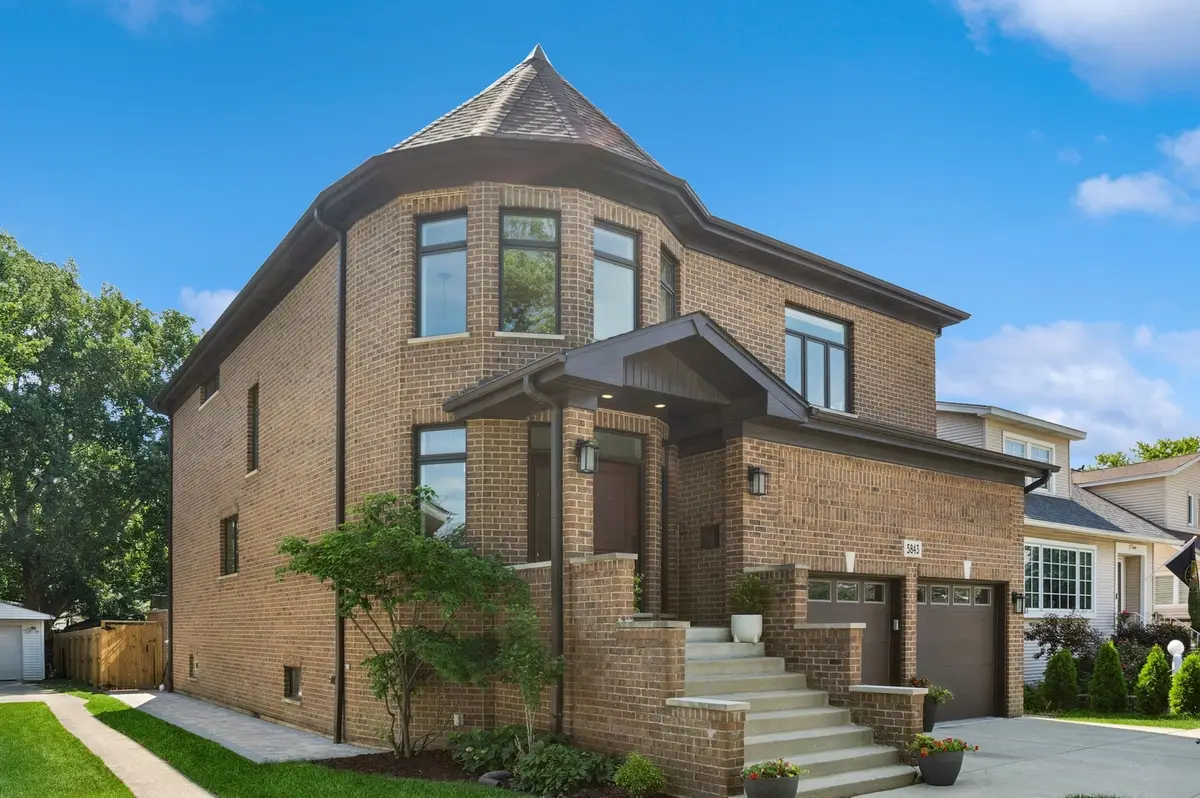

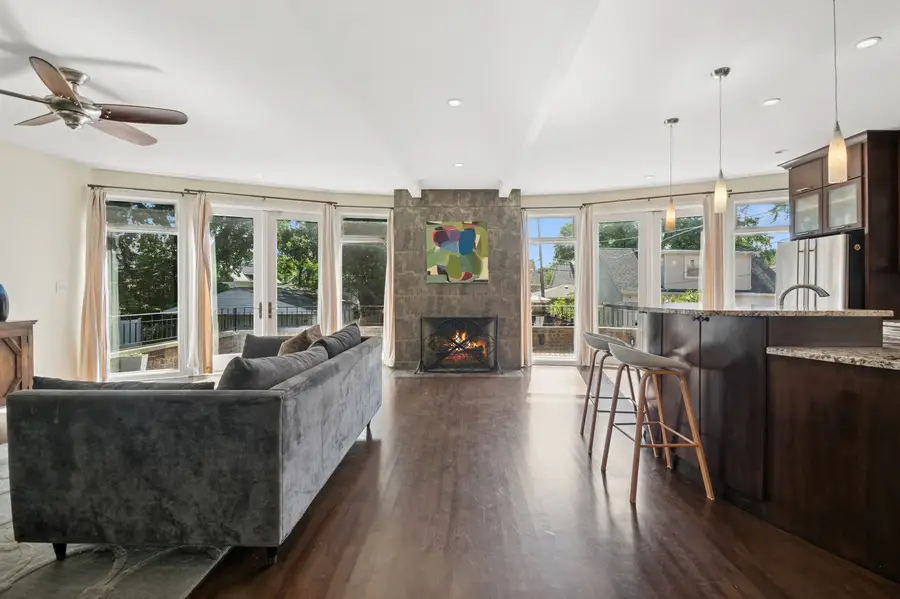
5843 N Oconto Avenue,Chicago, IL 60631
$849,999
- 3 Beds
- 4 Baths
- 2,855 sq. ft.
- Single family
- Pending
Listed by:kathy o'sullivan
Office:berkshire hathaway homeservices chicago
MLS#:12415096
Source:MLSNI
Price summary
- Price:$849,999
- Price per sq. ft.:$297.72
About this home
Nestled in the heart of Norwood Park and ideally positioned within walking distance of public transportation, schools, hospitals, and local shops, this stunning brick contemporary home offers a seamless blend of modern design and everyday convenience. As you enter through the two-story foyer, you're greeted by a spacious open-concept layout where a chef's kitchen-complete with granite countertops, stainless steel appliances, custom cabinetry, and a breakfast bar-flows effortlessly into the dining and family rooms, with an indoor/outdoor fireplace enhancing the entertaining atmosphere. French doors open to a terrace that overlooks a generous, fully fenced yard featuring a unique partially sunken above-ground pool with a wrap-around deck, ideal for summer gatherings. The current owners have invested over $30,000 in thoughtful upgrades, including fresh interior paint throughout, new brick paver walkway , pool heater, ADT alarm system ,6' foot wood fence.
Contact an agent
Home facts
- Year built:2008
- Listing Id #:12415096
- Added:35 day(s) ago
- Updated:August 13, 2025 at 07:45 AM
Rooms and interior
- Bedrooms:3
- Total bathrooms:4
- Full bathrooms:3
- Half bathrooms:1
- Living area:2,855 sq. ft.
Heating and cooling
- Cooling:Central Air, Zoned
- Heating:Natural Gas, Sep Heating Systems - 2+, Zoned
Structure and exterior
- Roof:Asphalt
- Year built:2008
- Building area:2,855 sq. ft.
Schools
- High school:Taft High School
- Elementary school:Edison Park Elementary School
Utilities
- Water:Lake Michigan, Public
- Sewer:Public Sewer
Finances and disclosures
- Price:$849,999
- Price per sq. ft.:$297.72
- Tax amount:$11,471 (2023)
New listings near 5843 N Oconto Avenue
- New
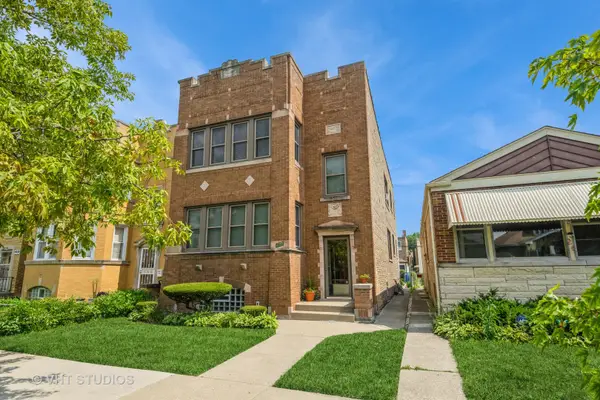 $659,900Active6 beds 3 baths
$659,900Active6 beds 3 baths4933 N Kilpatrick Avenue, Chicago, IL 60630
MLS# 12437689Listed by: BAIRD & WARNER - New
 $159,000Active2 beds 1 baths950 sq. ft.
$159,000Active2 beds 1 baths950 sq. ft.1958 W Norwood Street #4B, Chicago, IL 60660
MLS# 12441758Listed by: HADERLEIN & CO. REALTORS - New
 $159,900Active5 beds 2 baths1,538 sq. ft.
$159,900Active5 beds 2 baths1,538 sq. ft.2040 W 67th Place, Chicago, IL 60636
MLS# 12445672Listed by: RE/MAX MI CASA - New
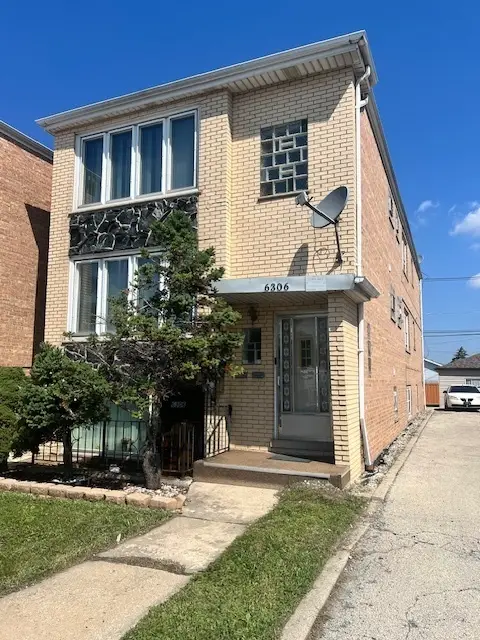 $574,000Active8 beds 5 baths
$574,000Active8 beds 5 baths6306 S Archer Avenue, Chicago, IL 60638
MLS# 12423626Listed by: DELTA REALTY, CORP. - Open Sat, 12 to 2pmNew
 $489,000Active2 beds 2 baths1,450 sq. ft.
$489,000Active2 beds 2 baths1,450 sq. ft.4417 N Racine Avenue #1N, Chicago, IL 60640
MLS# 12427746Listed by: @PROPERTIES CHRISTIE'S INTERNATIONAL REAL ESTATE - Open Sat, 12 to 2pmNew
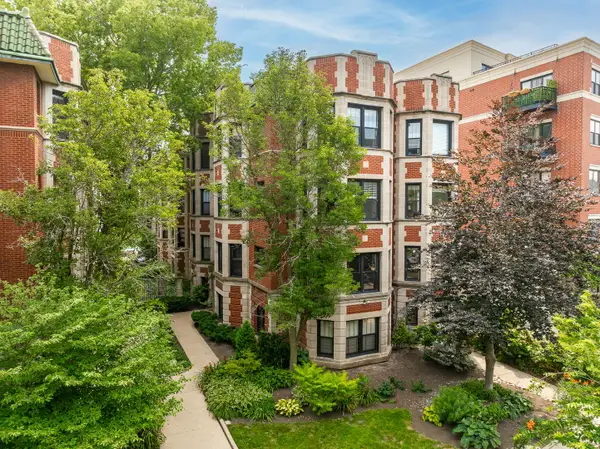 $550,000Active3 beds 2 baths1,900 sq. ft.
$550,000Active3 beds 2 baths1,900 sq. ft.7631 N Eastlake Terrace #2A-3A, Chicago, IL 60626
MLS# 12432704Listed by: PLATINUM PARTNERS REALTORS - Open Sat, 11:30am to 1pmNew
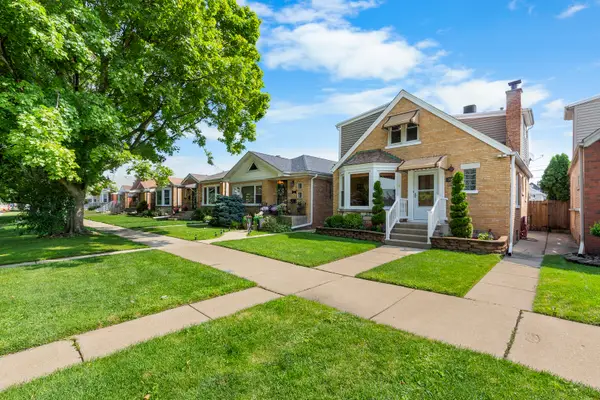 $519,900Active4 beds 3 baths2,230 sq. ft.
$519,900Active4 beds 3 baths2,230 sq. ft.3919 N Oriole Avenue, Chicago, IL 60634
MLS# 12439969Listed by: COMPASS - Open Sat, 12 to 2pmNew
 $359,900Active4 beds 2 baths1,158 sq. ft.
$359,900Active4 beds 2 baths1,158 sq. ft.5331 W 53rd Place, Chicago, IL 60638
MLS# 12440831Listed by: REALTY OF AMERICA, LLC - New
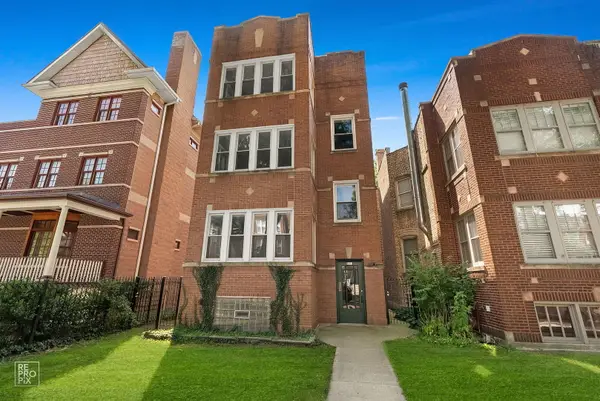 $1,050,000Active6 beds 3 baths
$1,050,000Active6 beds 3 baths2527 W Ainslie Street, Chicago, IL 60625
MLS# 12444579Listed by: DCG REALTY - New
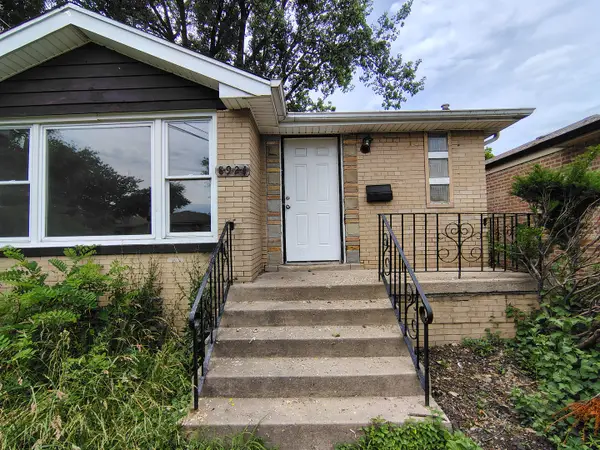 $139,950Active5 beds 2 baths1,052 sq. ft.
$139,950Active5 beds 2 baths1,052 sq. ft.8924 S Paulina Street, Chicago, IL 60620
MLS# 12445214Listed by: PEARSON REALTY GROUP
