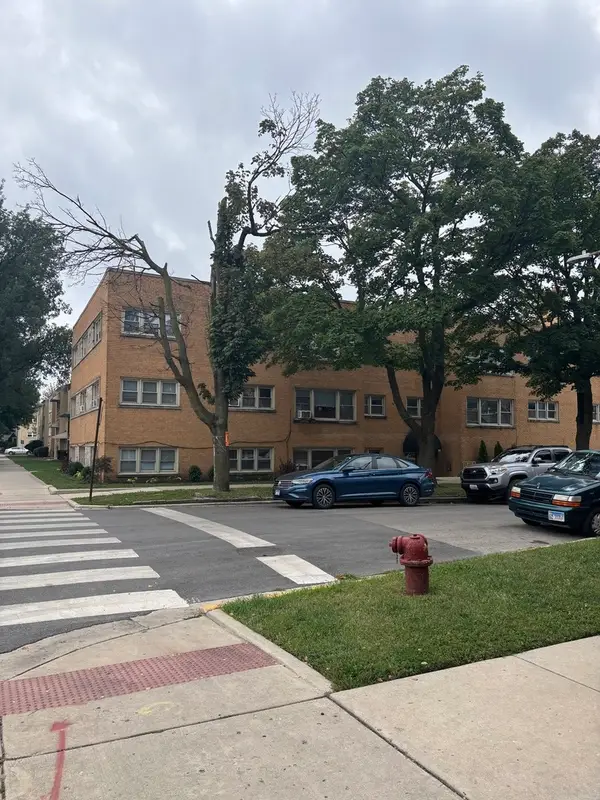600 N Lake Shore Drive #1105, Chicago, IL 60611
Local realty services provided by:Better Homes and Gardens Real Estate Star Homes
Listed by:matt laricy
Office:americorp, ltd
MLS#:12428181
Source:MLSNI
Price summary
- Price:$1,474,000
- Price per sq. ft.:$580.31
- Monthly HOA dues:$1,883
About this home
Experience Spectacular Lakefront Living at 600 N. Lake Shore Drive Discover over 2,500 sq. ft. of unobstructed lake views from this stunning 11th-floor northeast corner residence-the largest three-bedroom layout in the prestigious north tower at 600 Lake Shore Drive in Streeterville. As you step inside, you're immediately greeted by breathtaking, sweeping views of Lake Michigan from every window. This highly sought-after split-bedroom floor plan offers the perfect balance of formal and informal living with abundant space and flexibility. The Chef's kitchen features granite countertops, a custom backsplash, upgraded stainless steel appliances, and ample cabinetry. The oversized breakfast bar comfortably seats five, complemented by custom overhead lighting, making it an ideal space for entertaining. Cooking with such spectacular views is a game-changer! The open-concept living, dining, and kitchen areas flow effortlessly onto a large inset balcony, perfect for enjoying evening cocktails while soaking in the incredible scenery. Adjacent to the main living space, a bonus area overlooks the lake and provides additional seating, complete with a dry bar and beverage refrigerator for effortless entertaining. The luxurious primary suite is a haven of comfort, offering lake views, plush custom carpeting, and two spacious walk-in closets with custom built-ins. The spa-inspired ensuite bath features double marble vanities, a whirlpool tub, and a separate steam shower for a true retreat experience. The second bedroom offers stunning north-facing views, custom carpeting, a custom walk-in closet, and private balcony access. The third bedroom, with its serene lake views, is currently configured as a home office but easily accommodates a queen bed and dresser. It includes an ensuite bathroom, making it perfect for guests. Additional highlights include a conveniently located powder room for guests, a spacious laundry room with a full-size washer and dryer, and extra storage space. One prime third-floor parking spot is available for $50,000, and the residence includes a full-cage storage unit. 600 N. Lake Shore Drive is a full-amenity LUXURY building featuring a beautifully designed lobby, 24-hour attentive door staff, on-site management, and an updated fitness center with state-of-the-art equipment. The building also offers two rooftop lounges and party rooms with panoramic views of the lake and city skyline. Situated in a quiet, premier Streeterville location, you're just steps away from Ohio Street Beach, the Lakefront Trail, Navy Pier, Michigan Avenue, and some of Chicago's finest dining and shopping destinations. Watch the annual Air and Water Show from your private balcony or enjoy fireworks every Monday and Wednesday during the summer months. Don't miss this rare opportunity to live in one of Streeterville's most coveted buildings. A dream home with unmatched value, this residence offers the ultimate in lakefront living. Explore the property in 3D! Click the 3D button to take a virtual tour and walk through every detail.
Contact an agent
Home facts
- Year built:2008
- Listing ID #:12428181
- Added:63 day(s) ago
- Updated:September 25, 2025 at 01:28 PM
Rooms and interior
- Bedrooms:3
- Total bathrooms:4
- Full bathrooms:3
- Half bathrooms:1
- Living area:2,540 sq. ft.
Heating and cooling
- Cooling:Central Air, Zoned
- Heating:Forced Air, Natural Gas, Zoned
Structure and exterior
- Year built:2008
- Building area:2,540 sq. ft.
Schools
- High school:Wells Community Academy Senior H
- Middle school:Ogden Elementary
- Elementary school:Ogden Elementary
Utilities
- Water:Public
- Sewer:Public Sewer
Finances and disclosures
- Price:$1,474,000
- Price per sq. ft.:$580.31
- Tax amount:$25,581 (2023)
New listings near 600 N Lake Shore Drive #1105
- New
 $289,000Active3 beds 2 baths2,000 sq. ft.
$289,000Active3 beds 2 baths2,000 sq. ft.7141 N Kedzie Avenue #1515, Chicago, IL 60645
MLS# 12473789Listed by: @PROPERTIES CHRISTIE'S INTERNATIONAL REAL ESTATE - Open Sat, 10am to 12pmNew
 $775,000Active3 beds 3 baths2,498 sq. ft.
$775,000Active3 beds 3 baths2,498 sq. ft.4646 N Greenview Avenue #25, Chicago, IL 60640
MLS# 12474430Listed by: @PROPERTIES CHRISTIE'S INTERNATIONAL REAL ESTATE - New
 $379,900Active4 beds 3 baths
$379,900Active4 beds 3 baths6253 N Harlem Avenue, Chicago, IL 60631
MLS# 12475269Listed by: O'NEIL PROPERTY GROUP, LLC - New
 $995,000Active6 beds 3 baths
$995,000Active6 beds 3 baths1922 N Humboldt Boulevard, Chicago, IL 60647
MLS# 12475666Listed by: NEW ERA CHICAGO, LLC - New
 $159,900Active2 beds 1 baths900 sq. ft.
$159,900Active2 beds 1 baths900 sq. ft.5601 W Byron Street #GA, Chicago, IL 60634
MLS# 12475941Listed by: NEW CENTURY MANAGEMENT & RE CO - New
 $674,900Active3 beds 2 baths1,900 sq. ft.
$674,900Active3 beds 2 baths1,900 sq. ft.333 S Desplaines Street #607, Chicago, IL 60661
MLS# 12476128Listed by: REDFIN CORPORATION - Open Sat, 10am to 12pmNew
 $699,900Active3 beds 2 baths1,800 sq. ft.
$699,900Active3 beds 2 baths1,800 sq. ft.1134 W Fullerton Avenue #1, Chicago, IL 60614
MLS# 12479597Listed by: EXP REALTY - New
 $390,000Active2 beds 2 baths1,602 sq. ft.
$390,000Active2 beds 2 baths1,602 sq. ft.5201 S Cornell Avenue #20E, Chicago, IL 60615
MLS# 12480109Listed by: @PROPERTIES CHRISTIE'S INTERNATIONAL REAL ESTATE - New
 $500,000Active6 beds 3 baths
$500,000Active6 beds 3 baths3462 W North Avenue, Chicago, IL 60647
MLS# 12480884Listed by: CROSS STREET REAL ESTATE - New
 $7,995,000Active6 beds 8 baths9,512 sq. ft.
$7,995,000Active6 beds 8 baths9,512 sq. ft.1878 N Orchard Street, Chicago, IL 60614
MLS# 12481062Listed by: PREMIER RELOCATION, INC.
