6033 N Sheridan Road #21C, Chicago, IL 60660
Local realty services provided by:Better Homes and Gardens Real Estate Connections

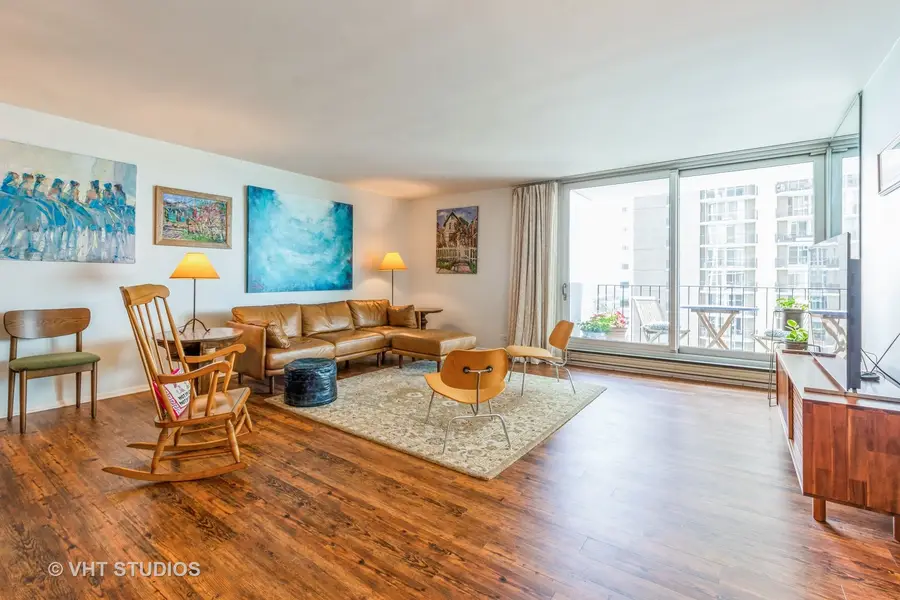
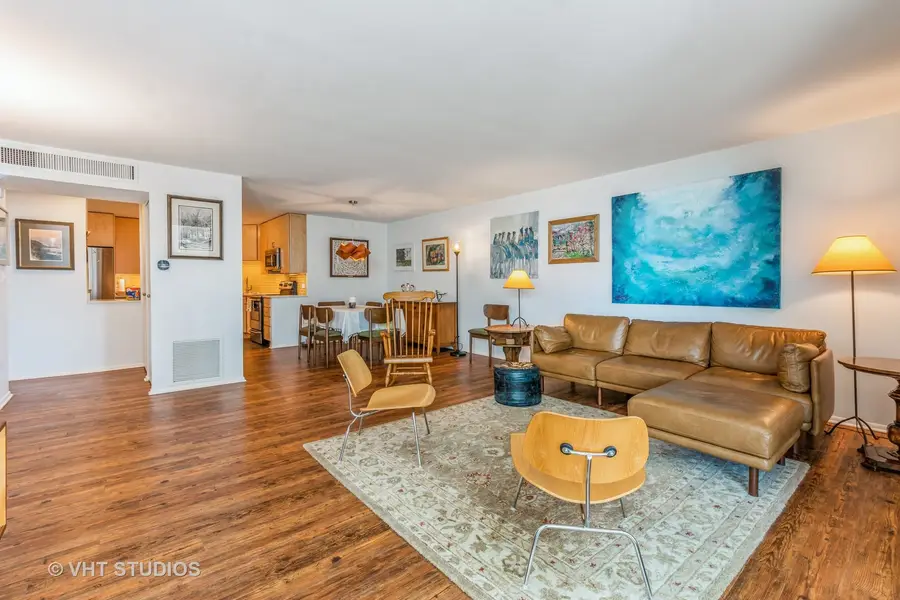
6033 N Sheridan Road #21C,Chicago, IL 60660
$390,000
- 2 Beds
- 2 Baths
- 1,519 sq. ft.
- Condominium
- Pending
Listed by:andre peloquin
Office:@properties christie's international real estate
MLS#:12394571
Source:MLSNI
Price summary
- Price:$390,000
- Price per sq. ft.:$256.75
- Monthly HOA dues:$896
About this home
Welcome to Malibu East at 6033 N Sheridan Rd. Panoramic views of Lake Michigan from your lovely balcony. This a full amenity building that has 2 tennis courts, a track, swimming pools, and a gym. Welcome to 6033 N Sheridan Rd, Unit 21C. A stunning 2-bedroom, 2-bath condo perched high above Chicago's picturesque lakefront. Located in a highly desirable full-amenity high-rise, this completely renovated unit offers the best of modern living with panoramic views of Lake Michigan from the beautiful balcony and every room. Step into a living space flooded with natural light, featuring new flooring, a sleek contemporary kitchen with quartz countertops, stainless steel appliances, and custom cabinetry. The spacious primary suite includes an en-suite bath with elegant tilework and a walk-in shower, while the second bedroom is perfect for guests, a home office, or both. Enjoy your morning coffee or evening glass of wine gazing out at sailboats and sunrises from your private perch above the beach. This full-service building offers 24-hour door staff, a fitness center, laundry room, bike storage, and valet parking options. Just steps from the beach, lakefront trail, express buses, and minutes from Whole Foods, restaurants, and everything Edgewater Beach has to offer. Whether you're looking for a peaceful lakeside retreat or a stylish home base close to the city, Unit 21C at Malibu East delivers an unparalleled combination of comfort, design, and location. Don't miss this rare opportunity to own a move-in ready, lake-view condo in one of Chicago's most coveted high-rise communities.
Contact an agent
Home facts
- Year built:1971
- Listing Id #:12394571
- Added:49 day(s) ago
- Updated:August 13, 2025 at 07:45 AM
Rooms and interior
- Bedrooms:2
- Total bathrooms:2
- Full bathrooms:2
- Living area:1,519 sq. ft.
Heating and cooling
- Cooling:Central Air
- Heating:Electric
Structure and exterior
- Year built:1971
- Building area:1,519 sq. ft.
Schools
- High school:Senn High School
- Middle school:Swift Elementary School Specialt
- Elementary school:Swift Elementary School Specialt
Utilities
- Water:Lake Michigan
- Sewer:Public Sewer
Finances and disclosures
- Price:$390,000
- Price per sq. ft.:$256.75
- Tax amount:$4,364 (2023)
New listings near 6033 N Sheridan Road #21C
- New
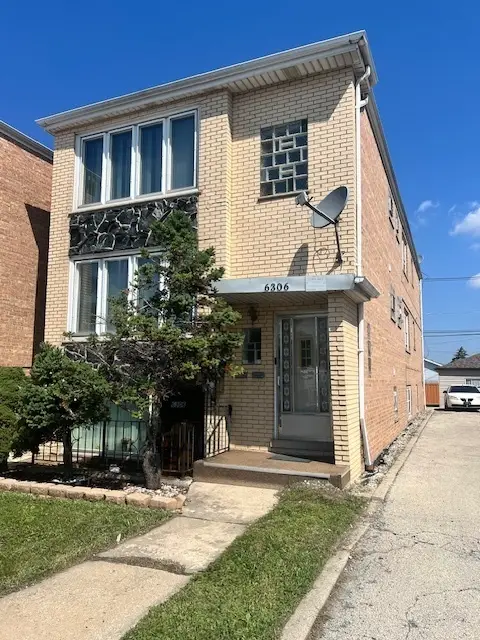 $574,000Active8 beds 5 baths
$574,000Active8 beds 5 baths6306 S Archer Avenue, Chicago, IL 60638
MLS# 12423626Listed by: DELTA REALTY, CORP. - New
 $489,000Active2 beds 2 baths1,450 sq. ft.
$489,000Active2 beds 2 baths1,450 sq. ft.4417 N Racine Avenue #1N, Chicago, IL 60640
MLS# 12427746Listed by: @PROPERTIES CHRISTIE'S INTERNATIONAL REAL ESTATE - Open Sat, 12 to 2pmNew
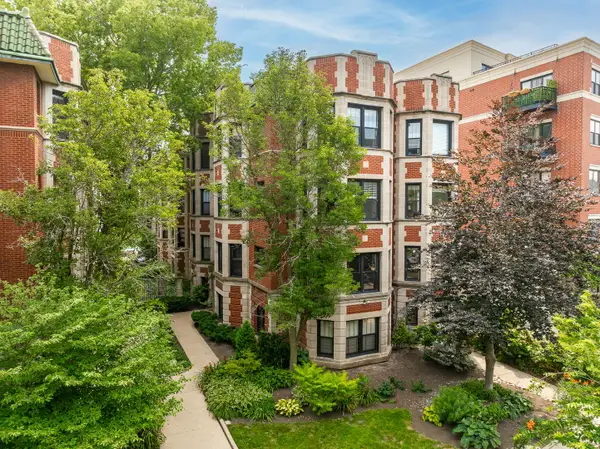 $550,000Active3 beds 2 baths1,900 sq. ft.
$550,000Active3 beds 2 baths1,900 sq. ft.7631 N Eastlake Terrace #2A-3A, Chicago, IL 60626
MLS# 12432704Listed by: PLATINUM PARTNERS REALTORS - New
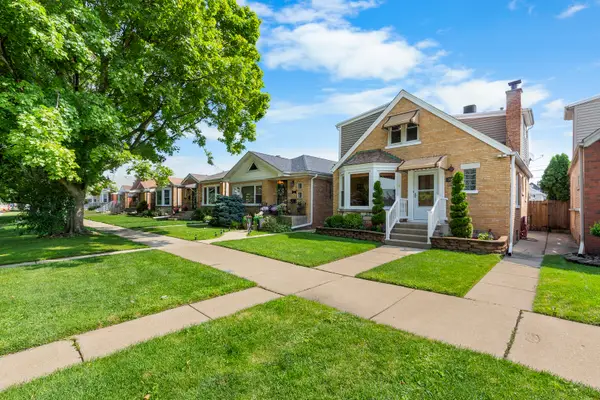 $519,900Active4 beds 3 baths2,230 sq. ft.
$519,900Active4 beds 3 baths2,230 sq. ft.3919 N Oriole Avenue, Chicago, IL 60634
MLS# 12439969Listed by: COMPASS - New
 $359,900Active4 beds 2 baths1,158 sq. ft.
$359,900Active4 beds 2 baths1,158 sq. ft.5331 W 53rd Place, Chicago, IL 60638
MLS# 12440831Listed by: REALTY OF AMERICA, LLC - New
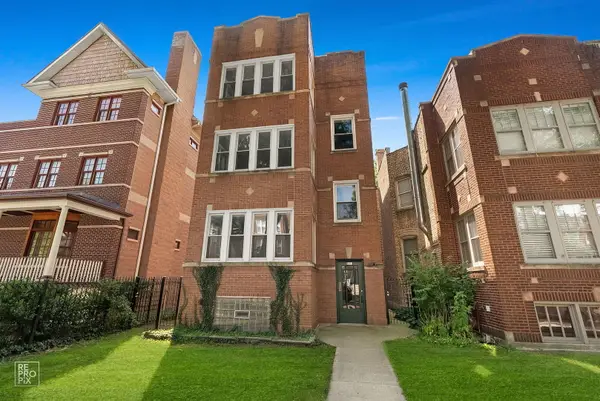 $1,050,000Active6 beds 3 baths
$1,050,000Active6 beds 3 baths2527 W Ainslie Street, Chicago, IL 60625
MLS# 12444579Listed by: DCG REALTY - New
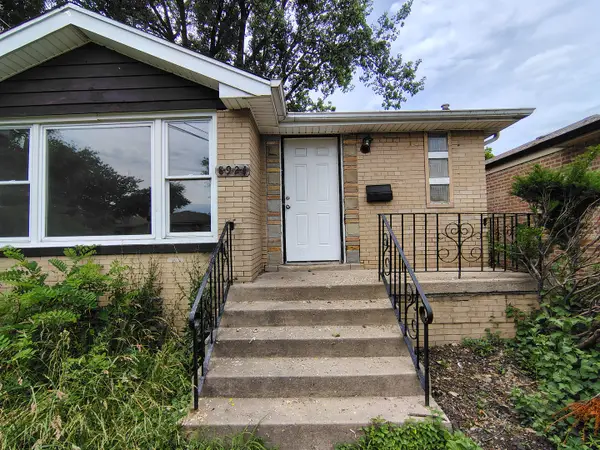 $139,950Active5 beds 2 baths1,052 sq. ft.
$139,950Active5 beds 2 baths1,052 sq. ft.8924 S Paulina Street, Chicago, IL 60620
MLS# 12445214Listed by: PEARSON REALTY GROUP - New
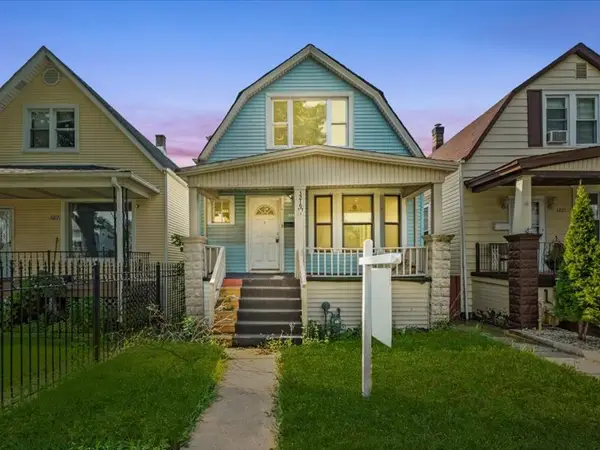 $249,900Active4 beds 3 baths
$249,900Active4 beds 3 baths3219 W 64th Street, Chicago, IL 60629
MLS# 12445447Listed by: RE/MAX MI CASA - New
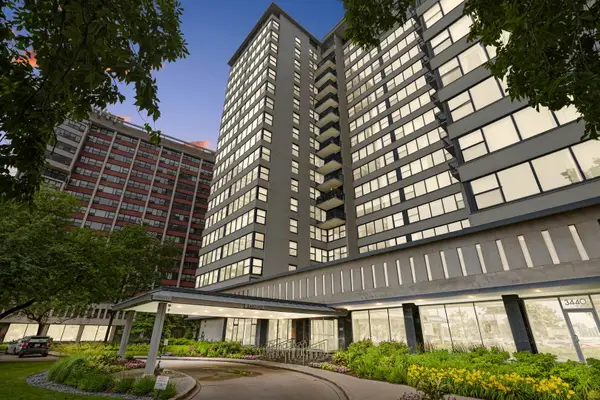 $309,900Active2 beds 2 baths1,250 sq. ft.
$309,900Active2 beds 2 baths1,250 sq. ft.3430 N Lake Shore Drive #6P, Chicago, IL 60657
MLS# 12445676Listed by: COLDWELL BANKER - New
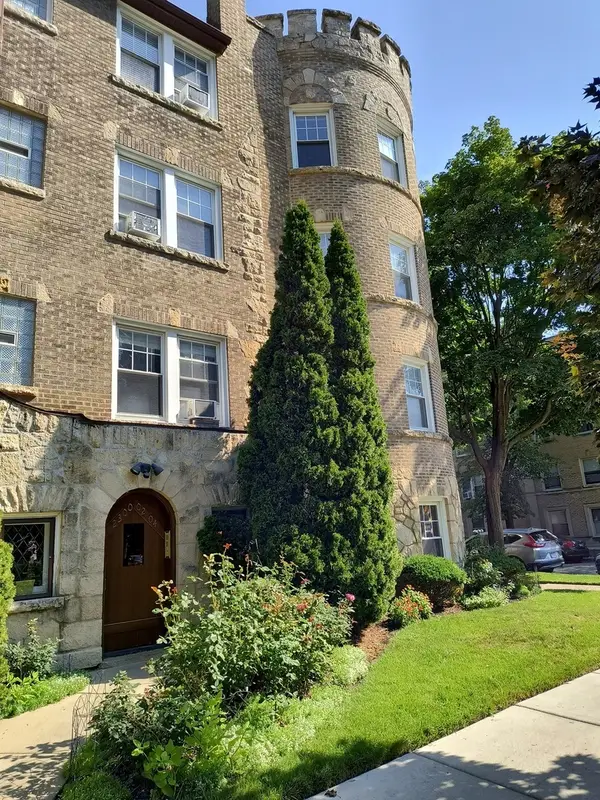 $198,000Active2 beds 1 baths1,200 sq. ft.
$198,000Active2 beds 1 baths1,200 sq. ft.2300 W Farwell Avenue #2, Chicago, IL 60645
MLS# 12446131Listed by: BERG PROPERTIES
