7033 N Kedzie Avenue #701, Chicago, IL 60645
Local realty services provided by:Better Homes and Gardens Real Estate Star Homes
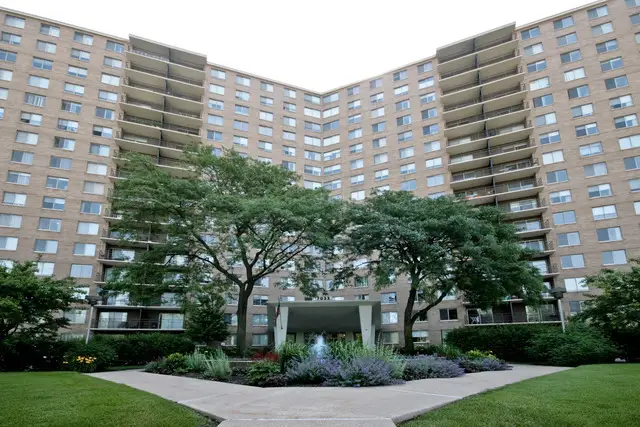
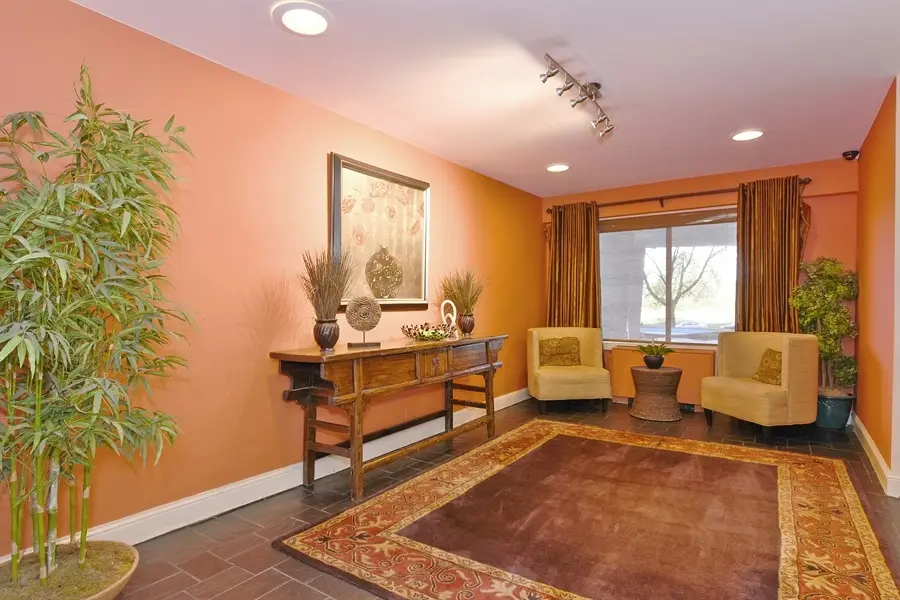
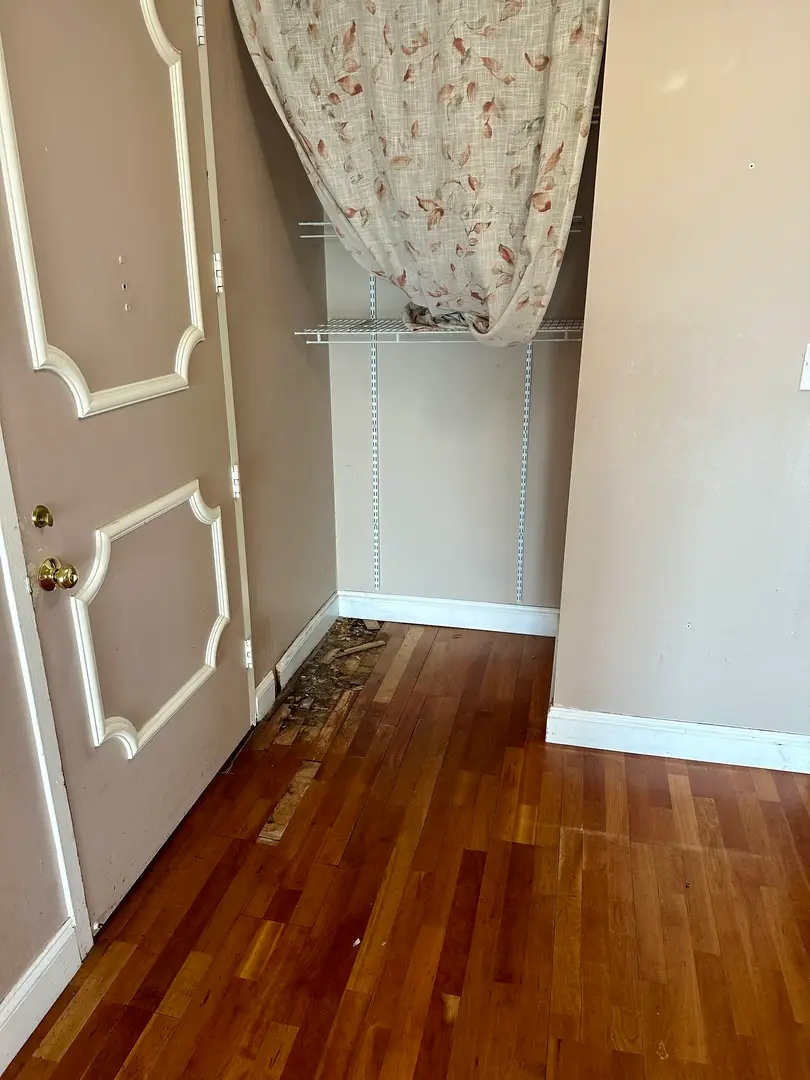
7033 N Kedzie Avenue #701,Chicago, IL 60645
$199,770
- 3 Beds
- 2 Baths
- 1,900 sq. ft.
- Condominium
- Pending
Listed by:andrew glatz
Office:crown heights realty
MLS#:12409068
Source:MLSNI
Price summary
- Price:$199,770
- Price per sq. ft.:$105.14
- Monthly HOA dues:$1,280
About this home
Deeply discounted, best-priced corner 3-bedroom in the building! Spacious 3BR/2BA corner unit with incredible potential, priced to reflect current condition and sold as-is. Foyer has water-damaged wood floors from a fridge leak, carpets are stained, and several windows have broken seals - perfect for a buyer looking to update and add value. Features a remodeled kosher kitchen with granite countertops, two sinks, stainless steel appliances, island, and ample cabinet space. Solid hardwood floors throughout dining and living rooms. Generous bedroom sizes with excellent closet space, including a large walk-in closet in the primary suite. Both bathrooms updated in the last decade. Enjoy a large balcony with stunning southeast panoramic views of the city and downtown! Full-amenity, nearly 100% owner-occupied building with swimming pool, party room, Sabbath elevator, spacious laundry room on each floor, storage locker, bike room, and heated indoor/outdoor parking available. Pet friendly and well-managed. Assessments include heat, A/C, water, pool, scavenger, snow removal, and more. Prime location near Mariano's, Starbucks, Target, Jewel, Best Buy, and diverse dining options. Rare opportunity - customize and create your dream corner home at an unbeatable price!
Contact an agent
Home facts
- Year built:1970
- Listing Id #:12409068
- Added:43 day(s) ago
- Updated:August 13, 2025 at 07:45 AM
Rooms and interior
- Bedrooms:3
- Total bathrooms:2
- Full bathrooms:2
- Living area:1,900 sq. ft.
Heating and cooling
- Cooling:Central Air
- Heating:Forced Air, Radiator(s), Steam
Structure and exterior
- Year built:1970
- Building area:1,900 sq. ft.
Schools
- High school:Mather High School
- Middle school:Lincoln Elementary School
- Elementary school:Decatur Classical Elementary Sch
Utilities
- Water:Public
- Sewer:Public Sewer
Finances and disclosures
- Price:$199,770
- Price per sq. ft.:$105.14
- Tax amount:$3,585 (2023)
New listings near 7033 N Kedzie Avenue #701
- New
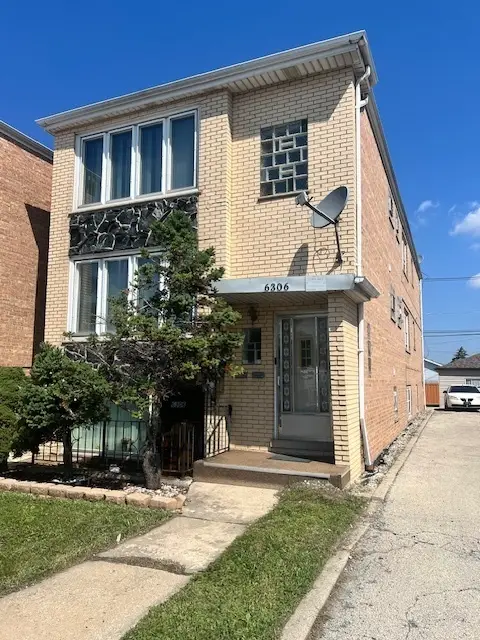 $574,000Active8 beds 5 baths
$574,000Active8 beds 5 baths6306 S Archer Avenue, Chicago, IL 60638
MLS# 12423626Listed by: DELTA REALTY, CORP. - New
 $489,000Active2 beds 2 baths1,450 sq. ft.
$489,000Active2 beds 2 baths1,450 sq. ft.4417 N Racine Avenue #1N, Chicago, IL 60640
MLS# 12427746Listed by: @PROPERTIES CHRISTIE'S INTERNATIONAL REAL ESTATE - Open Sat, 12 to 2pmNew
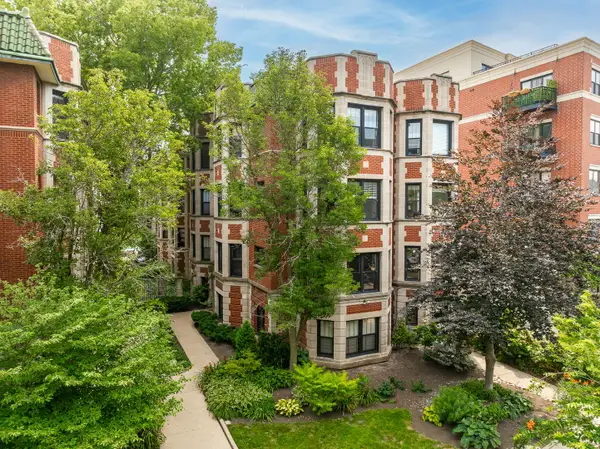 $550,000Active3 beds 2 baths1,900 sq. ft.
$550,000Active3 beds 2 baths1,900 sq. ft.7631 N Eastlake Terrace #2A-3A, Chicago, IL 60626
MLS# 12432704Listed by: PLATINUM PARTNERS REALTORS - New
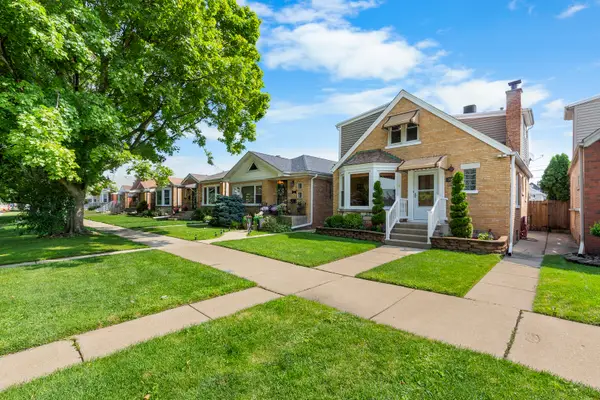 $519,900Active4 beds 3 baths2,230 sq. ft.
$519,900Active4 beds 3 baths2,230 sq. ft.3919 N Oriole Avenue, Chicago, IL 60634
MLS# 12439969Listed by: COMPASS - New
 $359,900Active4 beds 2 baths1,158 sq. ft.
$359,900Active4 beds 2 baths1,158 sq. ft.5331 W 53rd Place, Chicago, IL 60638
MLS# 12440831Listed by: REALTY OF AMERICA, LLC - New
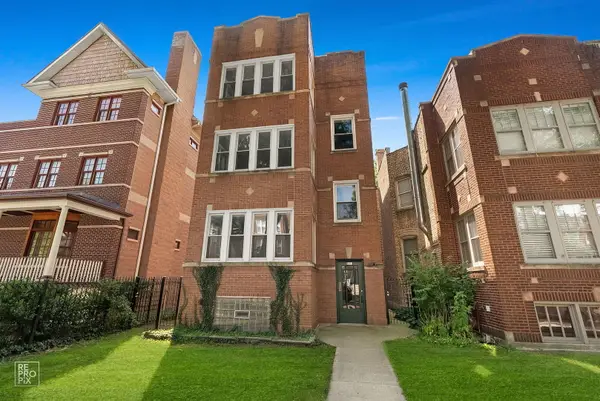 $1,050,000Active6 beds 3 baths
$1,050,000Active6 beds 3 baths2527 W Ainslie Street, Chicago, IL 60625
MLS# 12444579Listed by: DCG REALTY - New
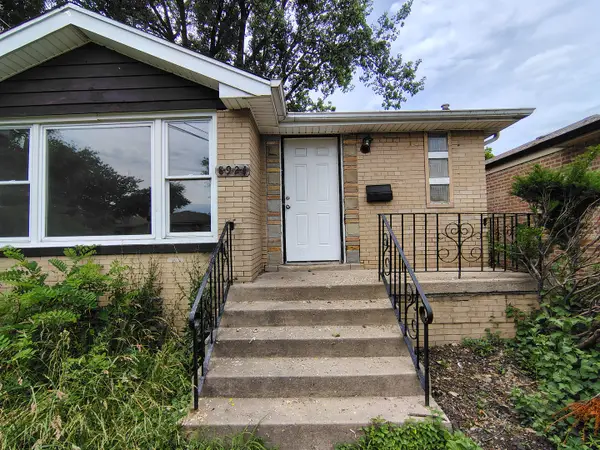 $139,950Active5 beds 2 baths1,052 sq. ft.
$139,950Active5 beds 2 baths1,052 sq. ft.8924 S Paulina Street, Chicago, IL 60620
MLS# 12445214Listed by: PEARSON REALTY GROUP - New
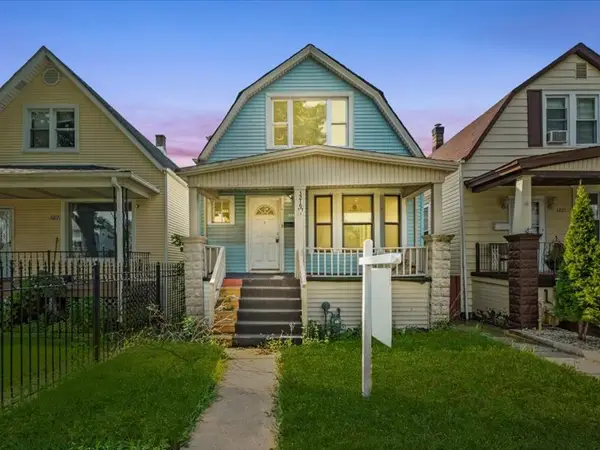 $249,900Active4 beds 3 baths
$249,900Active4 beds 3 baths3219 W 64th Street, Chicago, IL 60629
MLS# 12445447Listed by: RE/MAX MI CASA - New
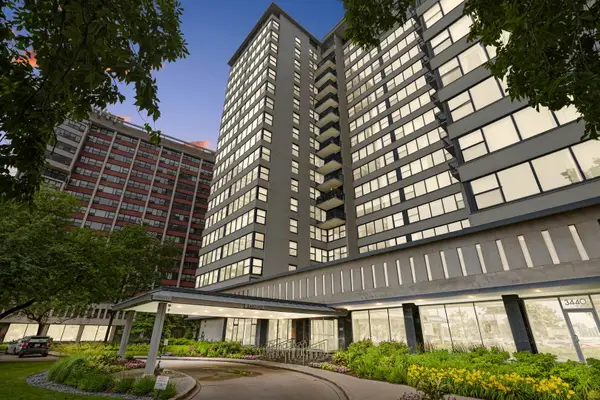 $309,900Active2 beds 2 baths1,250 sq. ft.
$309,900Active2 beds 2 baths1,250 sq. ft.3430 N Lake Shore Drive #6P, Chicago, IL 60657
MLS# 12445676Listed by: COLDWELL BANKER - New
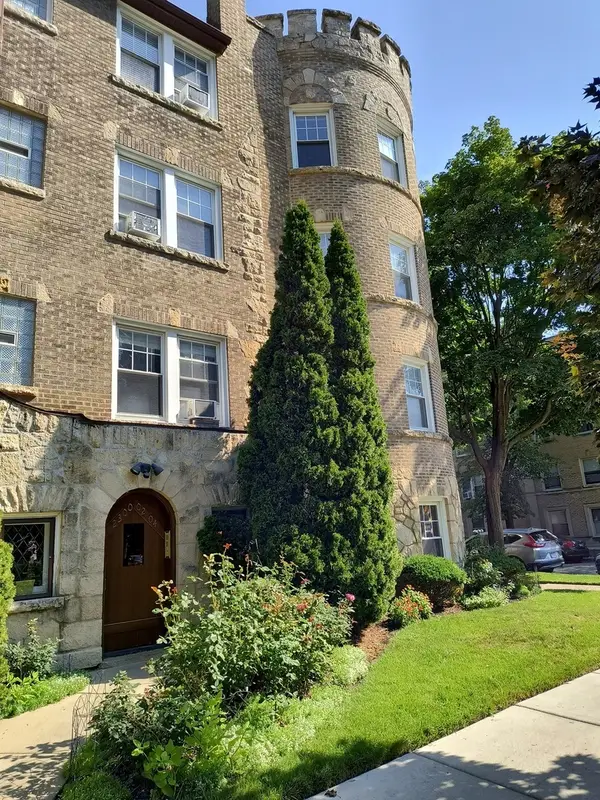 $198,000Active2 beds 1 baths1,200 sq. ft.
$198,000Active2 beds 1 baths1,200 sq. ft.2300 W Farwell Avenue #2, Chicago, IL 60645
MLS# 12446131Listed by: BERG PROPERTIES
