801 S Wells Street #710, Chicago, IL 60607
Local realty services provided by:Better Homes and Gardens Real Estate Star Homes
801 S Wells Street #710,Chicago, IL 60607
$360,000
- 2 Beds
- 1 Baths
- 1,530 sq. ft.
- Condominium
- Pending
Listed by: debora burk
Office: keller williams infinity
MLS#:12432999
Source:MLSNI
Price summary
- Price:$360,000
- Price per sq. ft.:$235.29
- Monthly HOA dues:$673
About this home
Be a part of Chicago's history in the historic Paper Place lofts set in the lively Printer's row! Rarely available spacious northeast corner unit. Over 1500 square feet featuring 11 ft. ceilings, exposed brick, and oversized windows that give you breathtaking views of the city day and night. True open concept living that is great for entertaining. The gourmet kitchen with granite counters opens right up to the living room and dining area. There is a great office space that could also be used for a formal dining room. When you are ready to retire for the evening, you will enjoy your large master bedroom with beautiful oversized windows, a walk in closet, and a murphy bed. The bathroom is spacious too, featuring double sinks, great storage, oversized Kohler whirlpool bathtub and separate rain head shower. The second bedroom has a loft-style bed with a walk-in closet underneath and custom designed built-ins by the previous owner. Paper Place has secure entry, elevator access, workout room, bike room, and is pet friendly. Historical building with lower HOA fees and property taxes. There are many parking options nearby. The location has so much to offer and is only growing! You can walk to some of the best Chicago has to offer Michigan Avenue, the Lake Front, Grant Park, and many more sites you can discover while living in the city. There is so much shopping that is conveniently located within walking distance The Roosevelt collection, Whole Foods, Target and more! This place is a gem, don't miss it!
Contact an agent
Home facts
- Year built:1912
- Listing ID #:12432999
- Added:103 day(s) ago
- Updated:November 11, 2025 at 09:09 AM
Rooms and interior
- Bedrooms:2
- Total bathrooms:1
- Full bathrooms:1
- Living area:1,530 sq. ft.
Heating and cooling
- Cooling:Central Air
- Heating:Forced Air
Structure and exterior
- Year built:1912
- Building area:1,530 sq. ft.
Utilities
- Water:Lake Michigan
- Sewer:Public Sewer
Finances and disclosures
- Price:$360,000
- Price per sq. ft.:$235.29
- Tax amount:$5,419 (2023)
New listings near 801 S Wells Street #710
- New
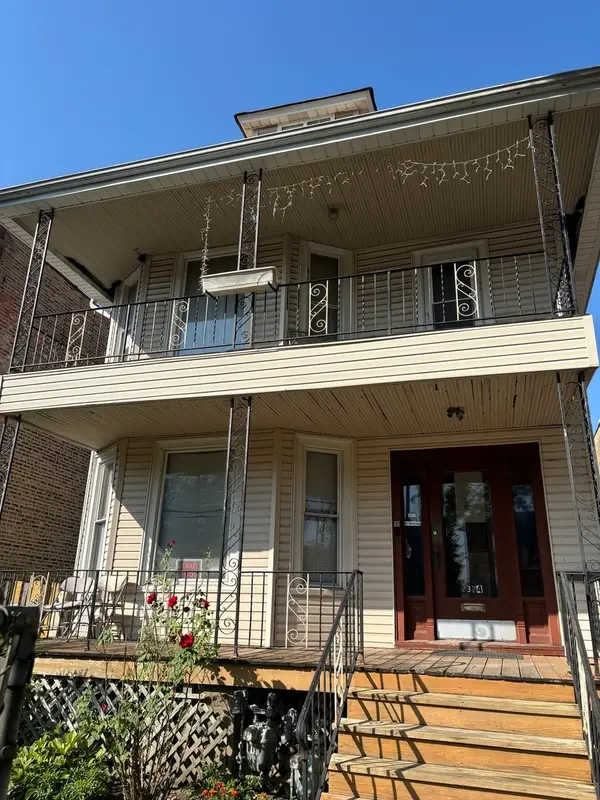 $349,999Active9 beds 5 baths
$349,999Active9 beds 5 baths2324 N Kostner Avenue, Chicago, IL 60639
MLS# 12515385Listed by: GOLDEN CITY REALTY, INC. - Open Wed, 11am to 1pmNew
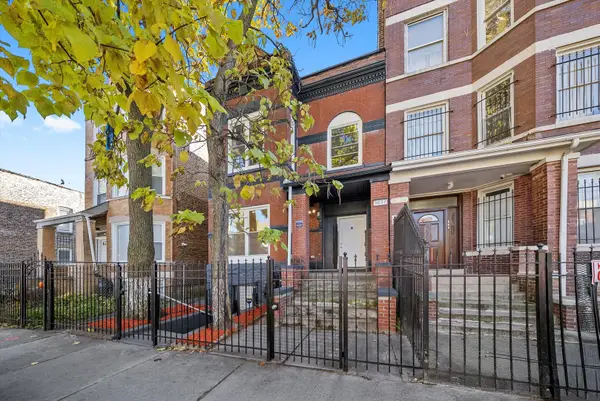 $499,000Active8 beds 3 baths
$499,000Active8 beds 3 baths3037 W Lexington Street, Chicago, IL 60612
MLS# 12497730Listed by: MPOWER RESIDENTIAL BROKERAGE LLC - New
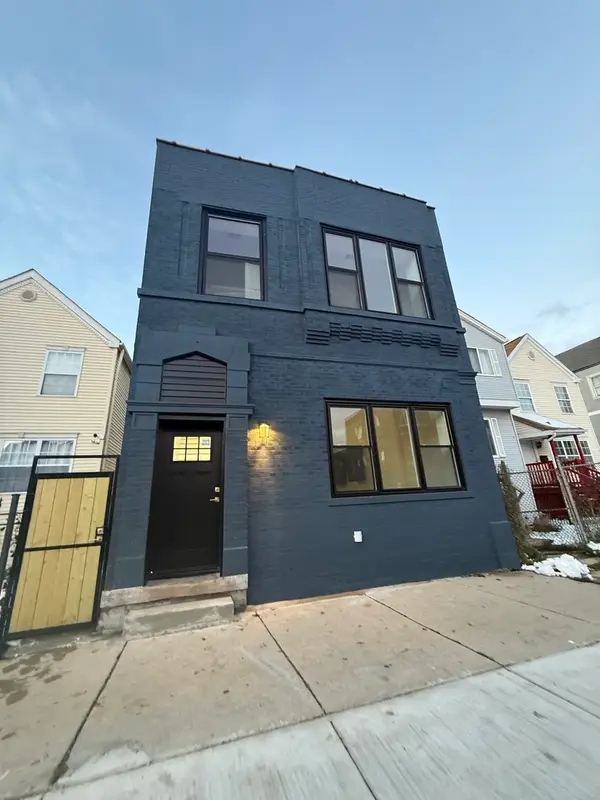 $474,900Active4 beds 3 baths
$474,900Active4 beds 3 baths1818 W 46th Street, Chicago, IL 60609
MLS# 12499223Listed by: REALTY OF AMERICA, LLC - New
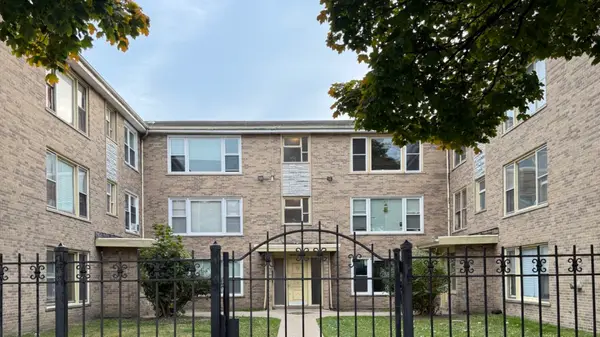 $79,900Active2 beds 1 baths900 sq. ft.
$79,900Active2 beds 1 baths900 sq. ft.7907 S Ellis Avenue #3, Chicago, IL 60619
MLS# 12514686Listed by: HRM COMMERCIAL, LLC - New
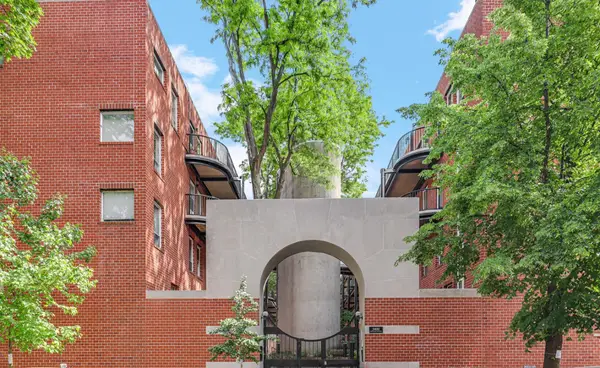 $540,000Active4 beds 3 baths2,700 sq. ft.
$540,000Active4 beds 3 baths2,700 sq. ft.5400 S Hyde Park Boulevard #2C, Chicago, IL 60615
MLS# 12515300Listed by: JAMESON SOTHEBY'S INTL REALTY - New
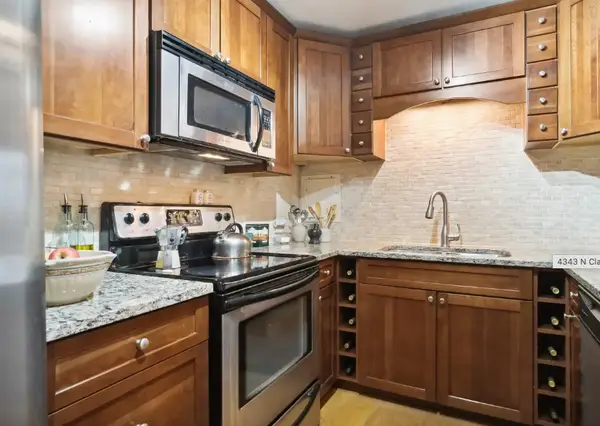 $305,000Active2 beds 2 baths990 sq. ft.
$305,000Active2 beds 2 baths990 sq. ft.4343 N Clarendon Avenue #402, Chicago, IL 60613
MLS# 12515362Listed by: 33 REALTY - New
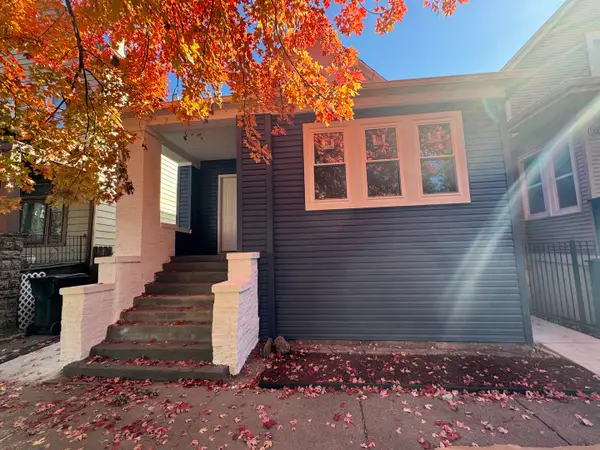 $274,500Active4 beds 2 baths1,600 sq. ft.
$274,500Active4 beds 2 baths1,600 sq. ft.11333 S Edbrooke Avenue, Chicago, IL 60628
MLS# 12510386Listed by: B & B REALTY INC - New
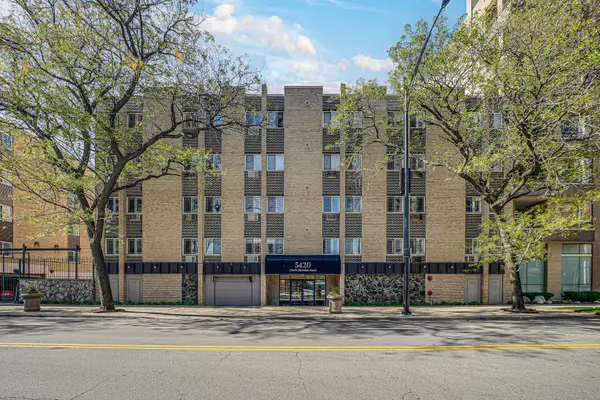 $260,000Active2 beds 2 baths1,000 sq. ft.
$260,000Active2 beds 2 baths1,000 sq. ft.Address Withheld By Seller, Chicago, IL 60640
MLS# 12509320Listed by: KELLER WILLIAMS PREFERRED RLTY - New
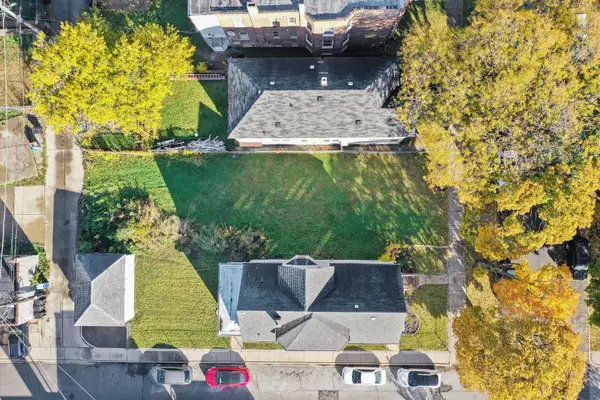 $25,000Active0.1 Acres
$25,000Active0.1 Acres11442 S Prairie Avenue, Chicago, IL 60628
MLS# 12511588Listed by: RE/MAX 10 - New
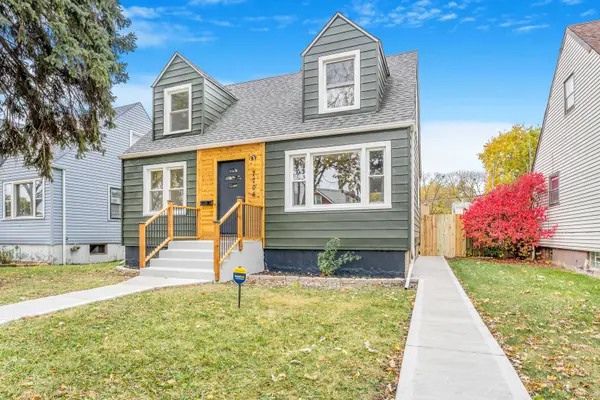 $330,000Active4 beds 2 baths1,165 sq. ft.
$330,000Active4 beds 2 baths1,165 sq. ft.7704 S Homan Avenue, Chicago, IL 60652
MLS# 12515318Listed by: UNITED REAL ESTATE-CHICAGO
