860 N Elston Avenue #10, Chicago, IL 60642
Local realty services provided by:Better Homes and Gardens Real Estate Star Homes
Listed by: mark miles
Office: spot real estate
MLS#:12472092
Source:MLSNI
Price summary
- Price:$650,000
- Price per sq. ft.:$302.33
- Monthly HOA dues:$175
About this home
Spacious, extra-wide 3 Bed + Loft / 3 Bath Corner Townhome with Garage + Parking Pad in River West. Welcome to a beautifully maintained townhome that lives like a single-family home, offering comfort, versatility, and convenience in one of the city's most vibrant neighborhoods. With 3 bedrooms, 3 full baths, and two-car parking (attached garage plus parking pad), this home is built for modern living. The entry level welcomes you with a bright foyer, updated flooring, and access to an expansive patio, one of four private outdoor spaces. This level also includes a side-by-side laundry closet neatly tucked away. A flexible lower-level suite (currently used as an office but can be easily converted to a 3rd bedroom) features high ceilings, its own full bath, a closet, and abundant storage-perfect for guests, a home office, or a recreation space. The heart of the home is the main living area, where soaring 13-foot ceilings, oak hardwood floors, and a wood-burning fireplace create a warm and inviting atmosphere. Just above, the open-concept kitchen features stainless steel appliances, a large island with seating, ample cabinetry, and a dining space with direct access to a 15-foot balcony, perfect for grilling and entertaining. Upstairs, the second bedroom enjoys its own updated full bath and feels semi-private thanks to the split-level design. The spacious primary suite impresses on the next level with two walk-in closets and a spa-like bath featuring a jacuzzi tub with shower, and dual stone vanities. The upper floors add even more living flexibility: a cozy seating area with access to a third outdoor space, plus a private rooftop deck with skyline views, ready to personalize for gatherings or quiet relaxation. The whole home is wired for sound originating in the Living Room with individual volume controls throughout the home, and the equipment will stay. Storage is plentiful throughout, and recent updates ensure peace of mind. With fee simple ownership, low assessments, and a quiet courtyard setting just steps from the CTA Blue Line, expressways, and the lively Milwaukee/Chicago/Ogden, this home truly delivers city living at its best.
Contact an agent
Home facts
- Year built:1998
- Listing ID #:12472092
- Added:53 day(s) ago
- Updated:November 11, 2025 at 09:09 AM
Rooms and interior
- Bedrooms:3
- Total bathrooms:3
- Full bathrooms:3
- Living area:2,150 sq. ft.
Heating and cooling
- Cooling:Central Air
- Heating:Forced Air, Natural Gas
Structure and exterior
- Year built:1998
- Building area:2,150 sq. ft.
Schools
- High school:Wells Community Academy Senior H
- Middle school:Ogden Elementary
- Elementary school:Ogden Elementary
Utilities
- Water:Lake Michigan
- Sewer:Public Sewer
Finances and disclosures
- Price:$650,000
- Price per sq. ft.:$302.33
- Tax amount:$11,573 (2023)
New listings near 860 N Elston Avenue #10
- New
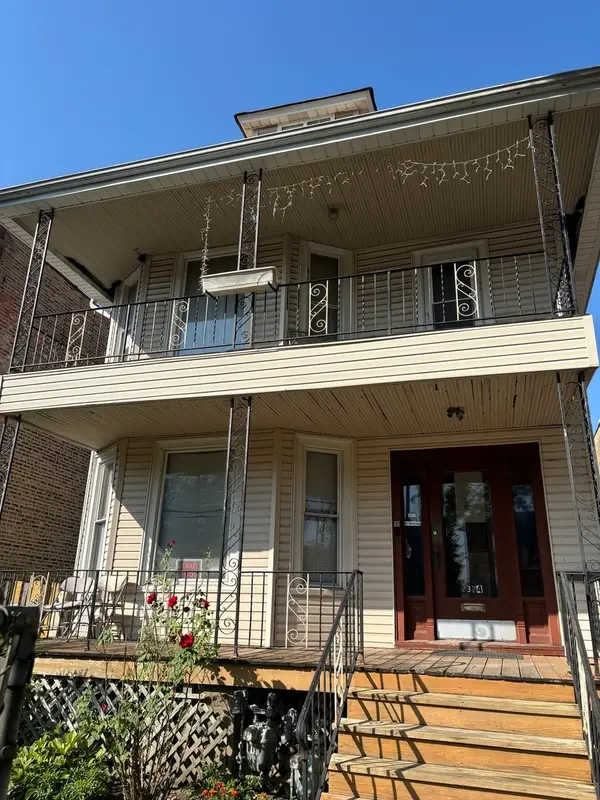 $349,999Active9 beds 5 baths
$349,999Active9 beds 5 baths2324 N Kostner Avenue, Chicago, IL 60639
MLS# 12515385Listed by: GOLDEN CITY REALTY, INC. - Open Wed, 11am to 1pmNew
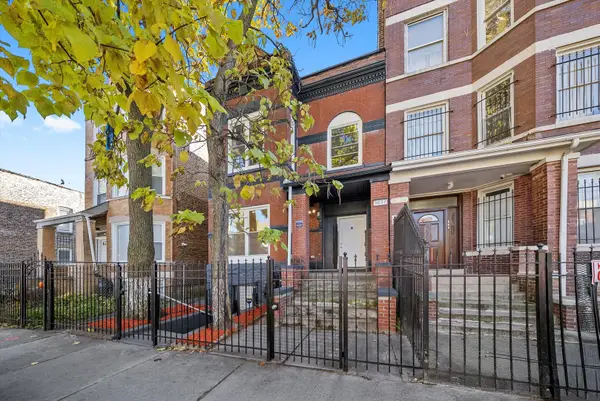 $499,000Active8 beds 3 baths
$499,000Active8 beds 3 baths3037 W Lexington Street, Chicago, IL 60612
MLS# 12497730Listed by: MPOWER RESIDENTIAL BROKERAGE LLC - New
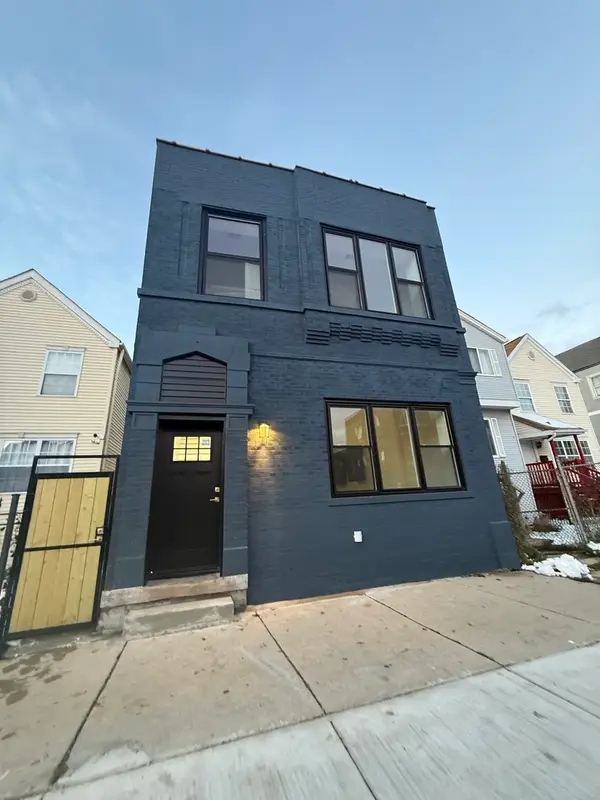 $474,900Active4 beds 3 baths
$474,900Active4 beds 3 baths1818 W 46th Street, Chicago, IL 60609
MLS# 12499223Listed by: REALTY OF AMERICA, LLC - New
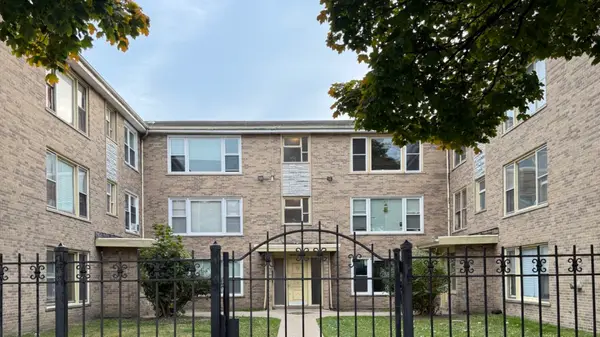 $79,900Active2 beds 1 baths900 sq. ft.
$79,900Active2 beds 1 baths900 sq. ft.7907 S Ellis Avenue #3, Chicago, IL 60619
MLS# 12514686Listed by: HRM COMMERCIAL, LLC - New
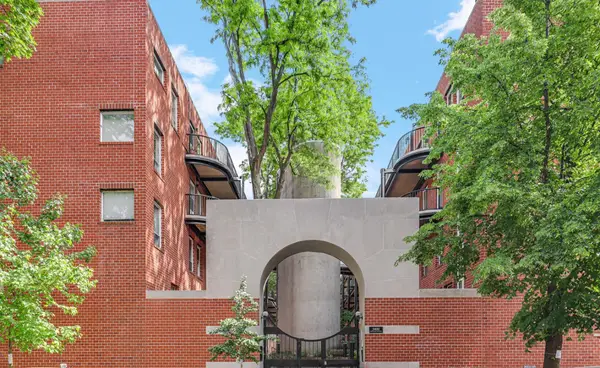 $540,000Active4 beds 3 baths2,700 sq. ft.
$540,000Active4 beds 3 baths2,700 sq. ft.5400 S Hyde Park Boulevard #2C, Chicago, IL 60615
MLS# 12515300Listed by: JAMESON SOTHEBY'S INTL REALTY - New
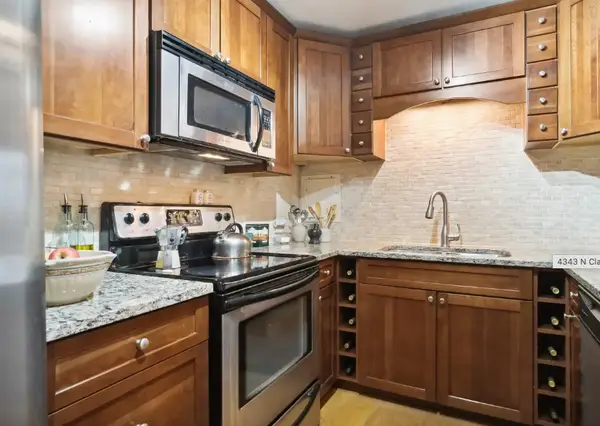 $305,000Active2 beds 2 baths990 sq. ft.
$305,000Active2 beds 2 baths990 sq. ft.4343 N Clarendon Avenue #402, Chicago, IL 60613
MLS# 12515362Listed by: 33 REALTY - New
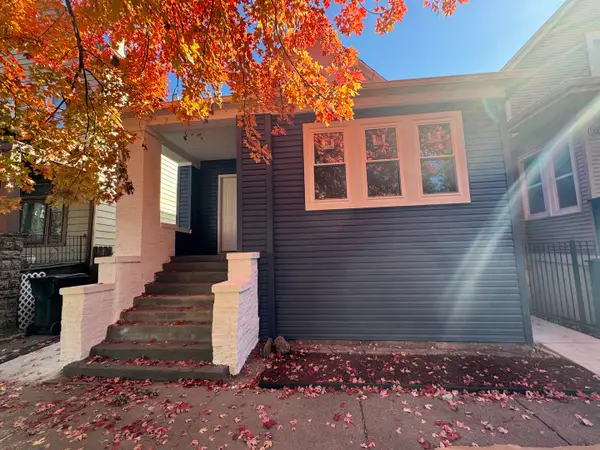 $274,500Active4 beds 2 baths1,600 sq. ft.
$274,500Active4 beds 2 baths1,600 sq. ft.11333 S Edbrooke Avenue, Chicago, IL 60628
MLS# 12510386Listed by: B & B REALTY INC - New
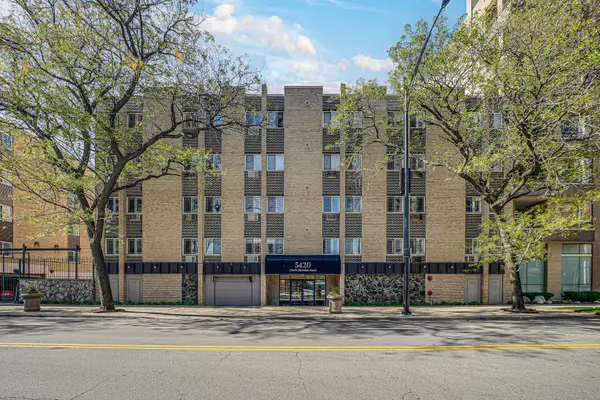 $260,000Active2 beds 2 baths1,000 sq. ft.
$260,000Active2 beds 2 baths1,000 sq. ft.Address Withheld By Seller, Chicago, IL 60640
MLS# 12509320Listed by: KELLER WILLIAMS PREFERRED RLTY - New
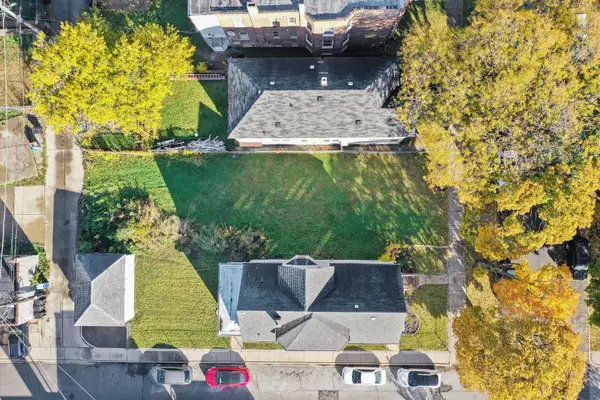 $25,000Active0.1 Acres
$25,000Active0.1 Acres11442 S Prairie Avenue, Chicago, IL 60628
MLS# 12511588Listed by: RE/MAX 10 - New
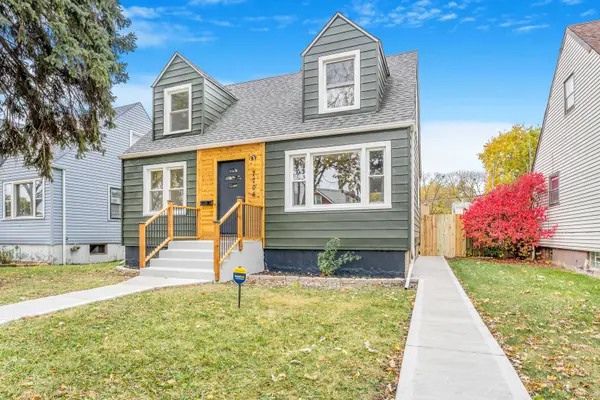 $330,000Active4 beds 2 baths1,165 sq. ft.
$330,000Active4 beds 2 baths1,165 sq. ft.7704 S Homan Avenue, Chicago, IL 60652
MLS# 12515318Listed by: UNITED REAL ESTATE-CHICAGO
