880 N Lake Shore Drive #22D, Chicago, IL 60611
Local realty services provided by:Better Homes and Gardens Real Estate Connections

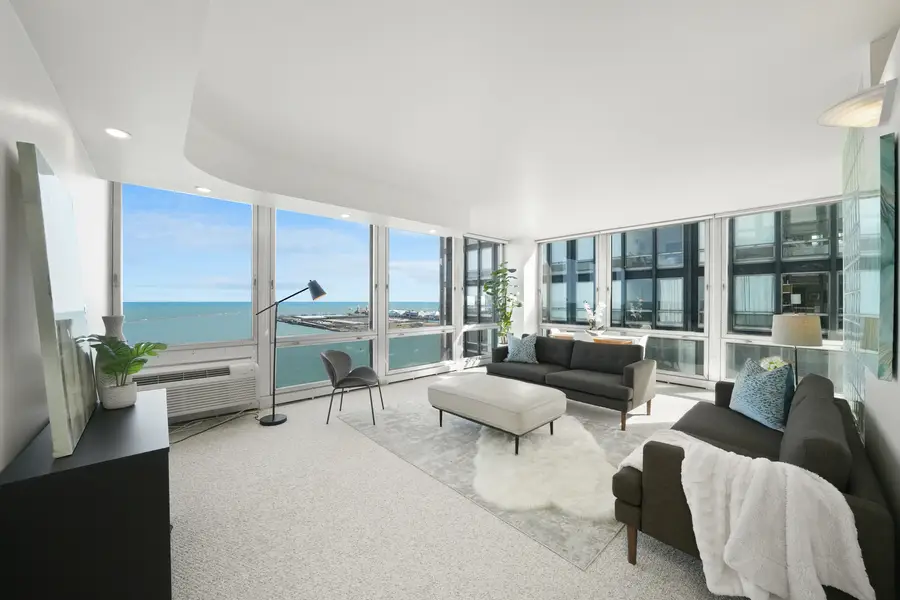
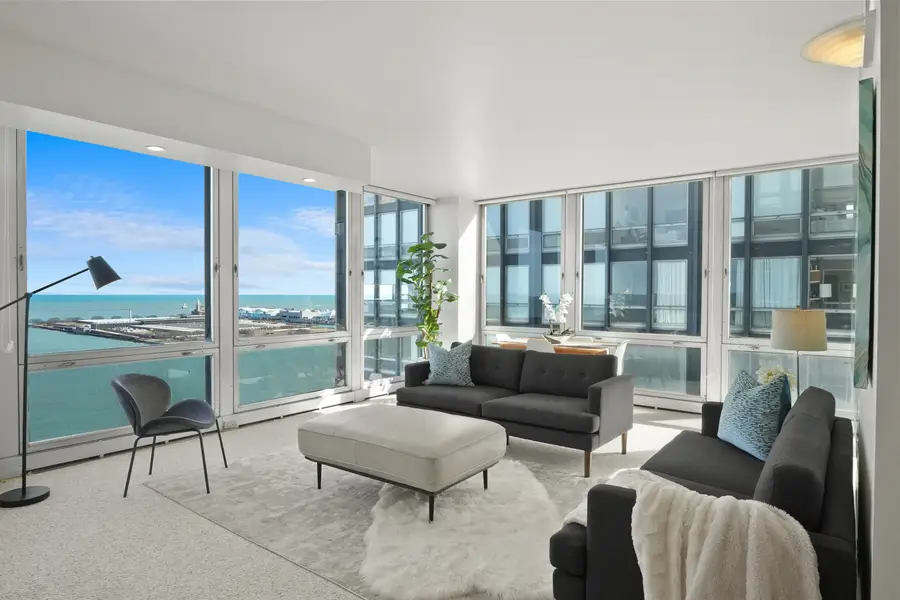
880 N Lake Shore Drive #22D,Chicago, IL 60611
$199,995
- 1 Beds
- 1 Baths
- 800 sq. ft.
- Single family
- Pending
Listed by:matt laricy
Office:americorp, ltd
MLS#:12310534
Source:MLSNI
Price summary
- Price:$199,995
- Price per sq. ft.:$249.99
- Monthly HOA dues:$1,868
About this home
Experience this prime southeast corner 1-bedroom, 1-bathroom residence in a landmark co-op designed by Mies van der Rohe. With breathtaking wraparound views of Lake Michigan, Navy Pier, and the Chicago skyline, this sun-filled home is a rare find. The spacious living room features floor-to-ceiling windows and elegant glass block accent walls, creating an open and airy ambiance. The bright white kitchen and sleek bathroom, complete with a jetted tub and thick glass door, add a touch of luxury. Additional highlights include solar blinds throughout, custom recessed lighting, ample closet space, high-end Berber carpeting, and entire unit freshly painted (March 2025) Located in the prestigious Streeterville neighborhood, you'll be just steps from fine dining, luxury shopping, cultural attractions, and renowned educational and medical institutions. This mid-century modern masterpiece offers timeless elegance-with taxes included in the assessments.
Contact an agent
Home facts
- Year built:1951
- Listing Id #:12310534
- Added:349 day(s) ago
- Updated:August 13, 2025 at 07:39 AM
Rooms and interior
- Bedrooms:1
- Total bathrooms:1
- Full bathrooms:1
- Living area:800 sq. ft.
Heating and cooling
- Heating:Radiant
Structure and exterior
- Roof:Rubber
- Year built:1951
- Building area:800 sq. ft.
Schools
- High school:Wells Community Academy Senior H
- Middle school:Ogden Elementary
- Elementary school:Ogden Elementary
Utilities
- Water:Lake Michigan
- Sewer:Public Sewer
Finances and disclosures
- Price:$199,995
- Price per sq. ft.:$249.99
New listings near 880 N Lake Shore Drive #22D
- New
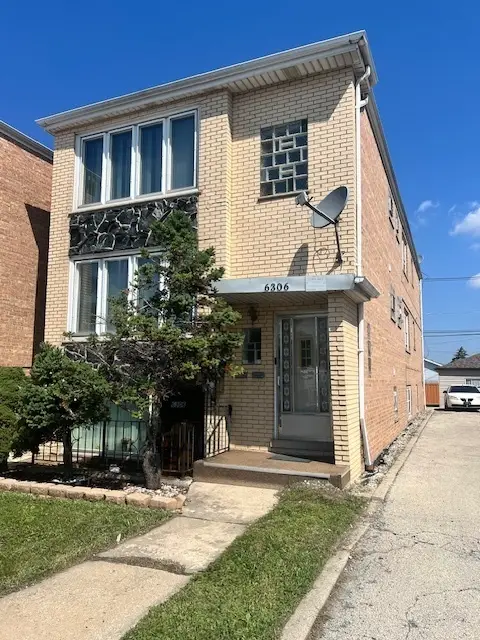 $574,000Active8 beds 5 baths
$574,000Active8 beds 5 baths6306 S Archer Avenue, Chicago, IL 60638
MLS# 12423626Listed by: DELTA REALTY, CORP. - Open Sat, 12 to 2pmNew
 $489,000Active2 beds 2 baths1,450 sq. ft.
$489,000Active2 beds 2 baths1,450 sq. ft.4417 N Racine Avenue #1N, Chicago, IL 60640
MLS# 12427746Listed by: @PROPERTIES CHRISTIE'S INTERNATIONAL REAL ESTATE - Open Sat, 12 to 2pmNew
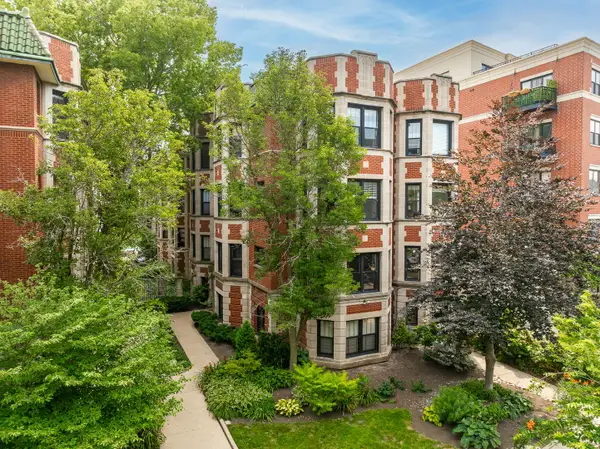 $550,000Active3 beds 2 baths1,900 sq. ft.
$550,000Active3 beds 2 baths1,900 sq. ft.7631 N Eastlake Terrace #2A-3A, Chicago, IL 60626
MLS# 12432704Listed by: PLATINUM PARTNERS REALTORS - Open Sat, 11:30am to 1pmNew
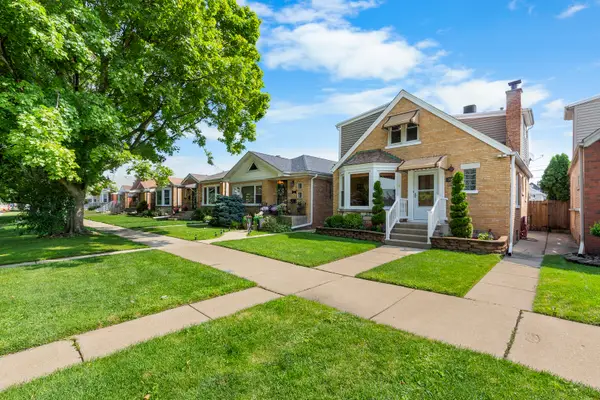 $519,900Active4 beds 3 baths2,230 sq. ft.
$519,900Active4 beds 3 baths2,230 sq. ft.3919 N Oriole Avenue, Chicago, IL 60634
MLS# 12439969Listed by: COMPASS - Open Sat, 12 to 2pmNew
 $359,900Active4 beds 2 baths1,158 sq. ft.
$359,900Active4 beds 2 baths1,158 sq. ft.5331 W 53rd Place, Chicago, IL 60638
MLS# 12440831Listed by: REALTY OF AMERICA, LLC - New
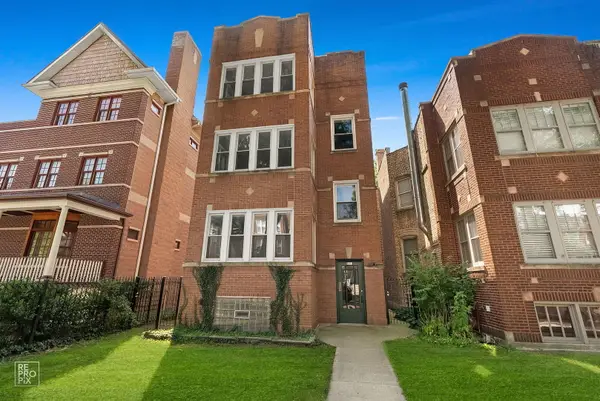 $1,050,000Active6 beds 3 baths
$1,050,000Active6 beds 3 baths2527 W Ainslie Street, Chicago, IL 60625
MLS# 12444579Listed by: DCG REALTY - New
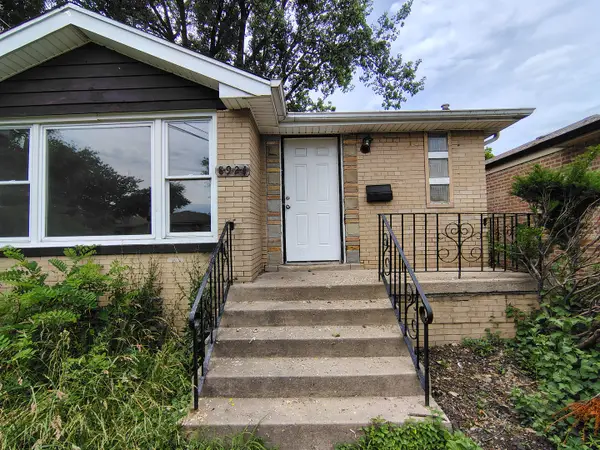 $139,950Active5 beds 2 baths1,052 sq. ft.
$139,950Active5 beds 2 baths1,052 sq. ft.8924 S Paulina Street, Chicago, IL 60620
MLS# 12445214Listed by: PEARSON REALTY GROUP - New
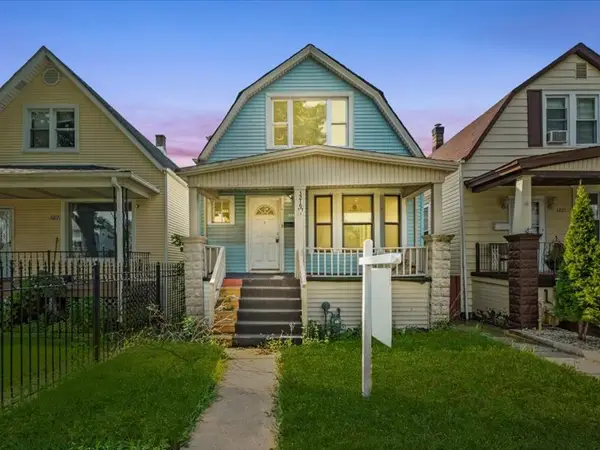 $249,900Active4 beds 3 baths
$249,900Active4 beds 3 baths3219 W 64th Street, Chicago, IL 60629
MLS# 12445447Listed by: RE/MAX MI CASA - New
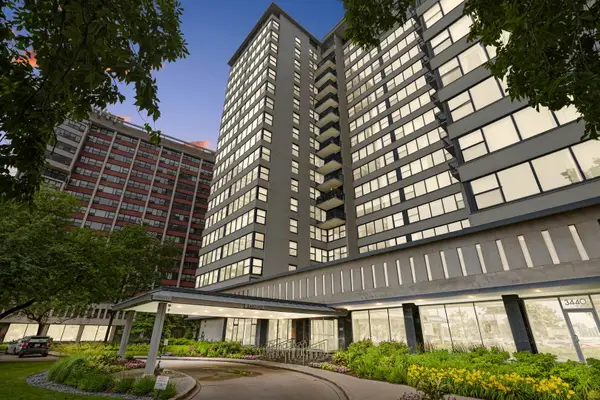 $309,900Active2 beds 2 baths1,250 sq. ft.
$309,900Active2 beds 2 baths1,250 sq. ft.3430 N Lake Shore Drive #6P, Chicago, IL 60657
MLS# 12445676Listed by: COLDWELL BANKER - New
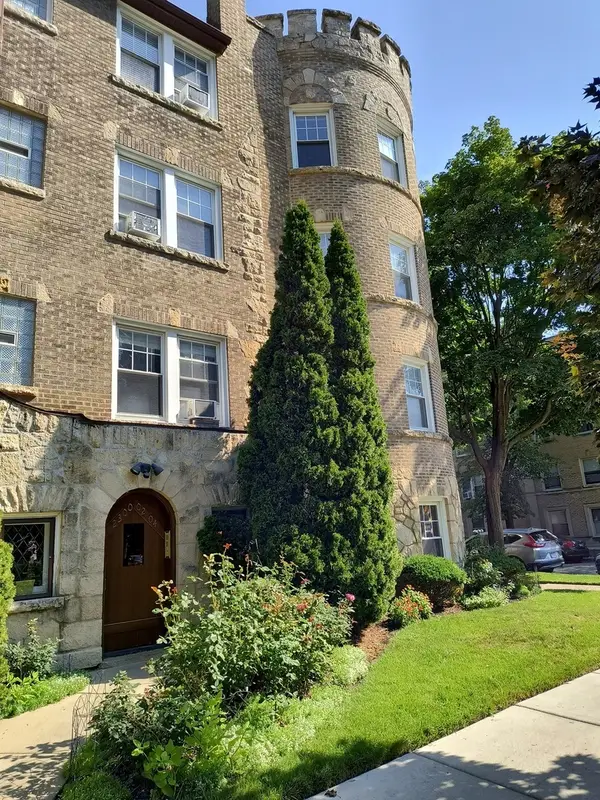 $198,000Active2 beds 1 baths1,200 sq. ft.
$198,000Active2 beds 1 baths1,200 sq. ft.2300 W Farwell Avenue #2, Chicago, IL 60645
MLS# 12446131Listed by: BERG PROPERTIES
