9018 S Brandon Avenue, Chicago, IL 60617
Local realty services provided by:Better Homes and Gardens Real Estate Connections
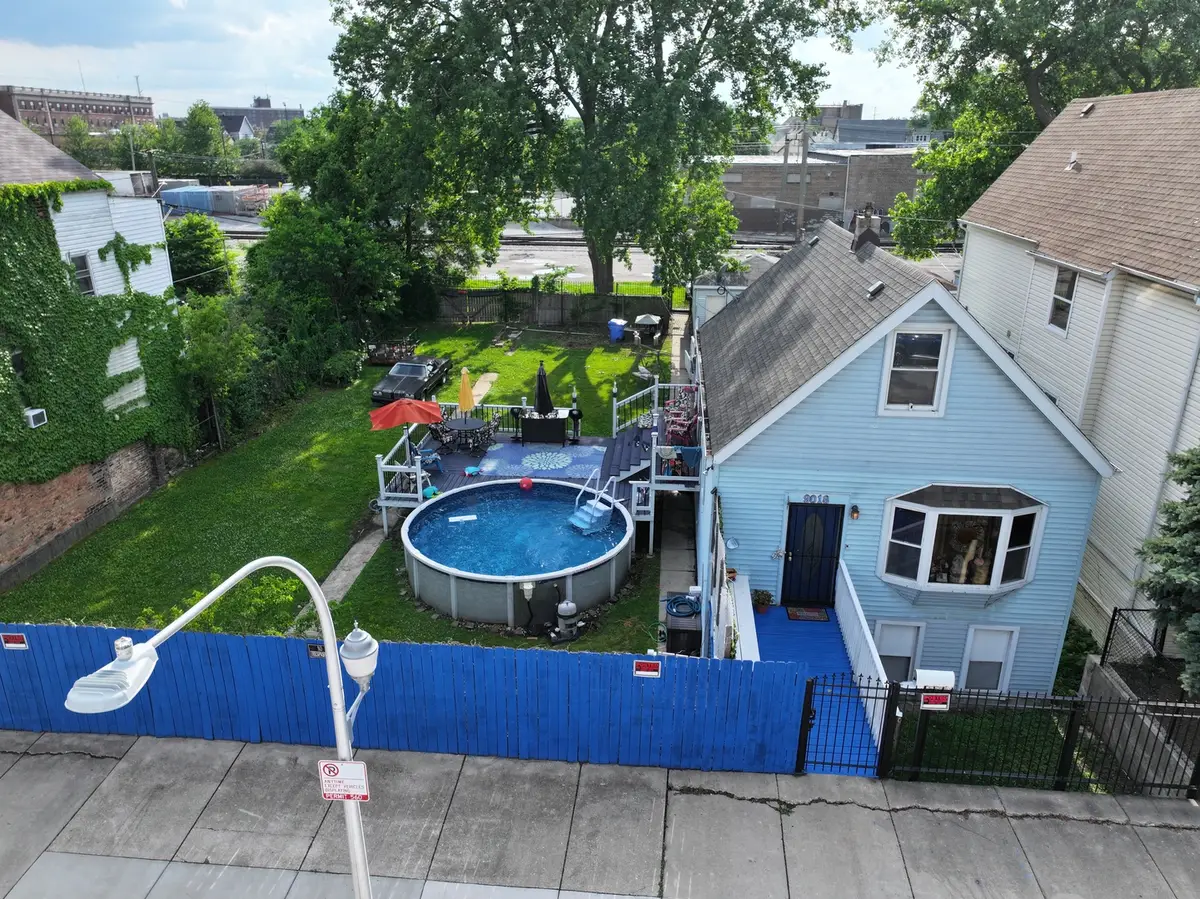
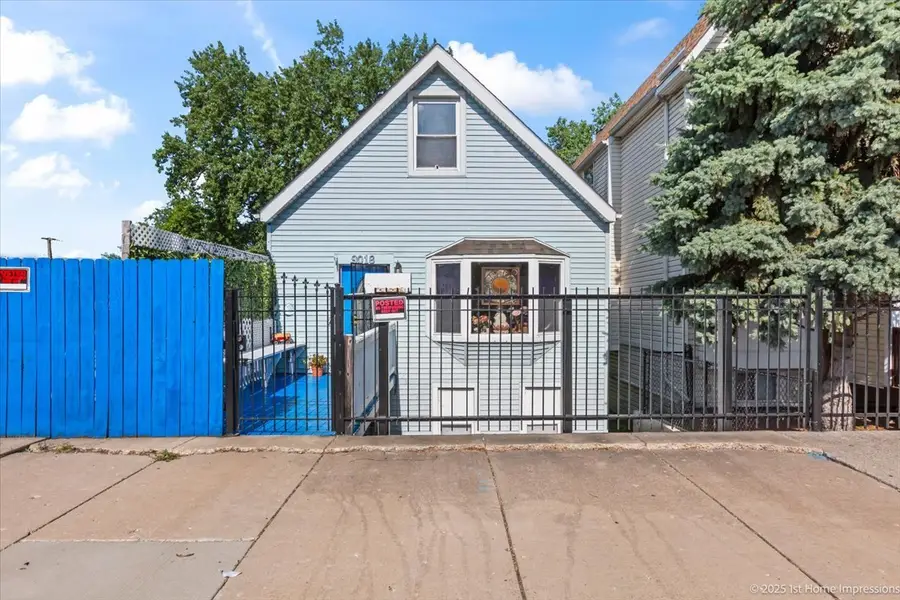
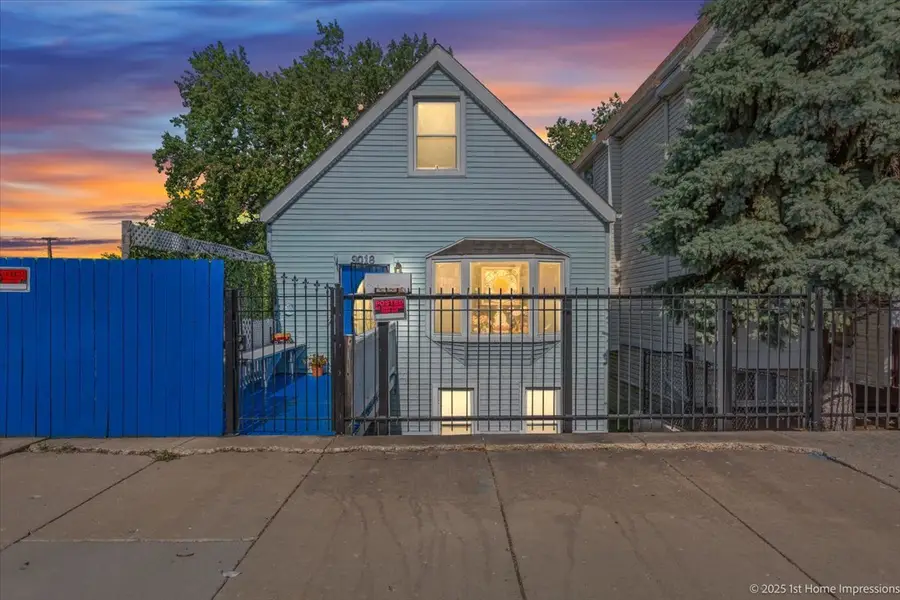
9018 S Brandon Avenue,Chicago, IL 60617
$260,000
- 3 Beds
- 2 Baths
- 1,186 sq. ft.
- Single family
- Pending
Listed by:ruben gomez
Office:keller williams preferred rlty
MLS#:12018597
Source:MLSNI
Price summary
- Price:$260,000
- Price per sq. ft.:$219.22
About this home
Welcome to 9018 S Brandon, a charming, well maintained cape cod style home located on the south side of Chicago. This 3 bedroom, 1.5 bathroom property boasts a total of 1186(approx) square feet and is perfect for anyone looking for a cozy and spacious home. Situated on three city lots (separate PINs) addressed as 9018,9020 and 9022 S Brandon. This property offers plenty of outdoor space for entertaining and relaxation. The open floor plan allows for seamless flow between the living, dining, and kitchen areas, making it ideal for hosting gatherings with friends and family. Hardwood floor in the living room, ceramic tille in the eat in kitchen, laminant flooring in the comfortable TV room and back bedroom. The brass spiral stair case leads to the 2nd floor bedroom. The 1st floor bathroom shower is equipped with a steamer for that sauna effect. This home's interior is truly eclectic, featuring unique design elements and finishes that add character and charm. The full basement is partially finished with an added shower and additional living space and endless possibilities for use. Step outside onto the deck and patio that cover all sides of the house thus providing a perfect space for enjoying a morning cup of coffee or a summer BBQ. And for those hot summer days, cool off in the refreshing pool located in the backyard. Located in the vibrant city of Chicago, this property is within walking distance to the Metra train and bus transportation. Don't miss the opportunity to make this charming home yours. Schedule a showing today! This property is being sold As-Is
Contact an agent
Home facts
- Year built:1889
- Listing Id #:12018597
- Added:43 day(s) ago
- Updated:August 13, 2025 at 07:45 AM
Rooms and interior
- Bedrooms:3
- Total bathrooms:2
- Full bathrooms:1
- Half bathrooms:1
- Living area:1,186 sq. ft.
Heating and cooling
- Cooling:Central Air
- Heating:Natural Gas
Structure and exterior
- Roof:Asphalt
- Year built:1889
- Building area:1,186 sq. ft.
- Lot area:0.22 Acres
Schools
- High school:Bowen High School
- Elementary school:James Thorp Elementary School
Utilities
- Water:Lake Michigan
- Sewer:Public Sewer
Finances and disclosures
- Price:$260,000
- Price per sq. ft.:$219.22
- Tax amount:$1,492 (2023)
New listings near 9018 S Brandon Avenue
- New
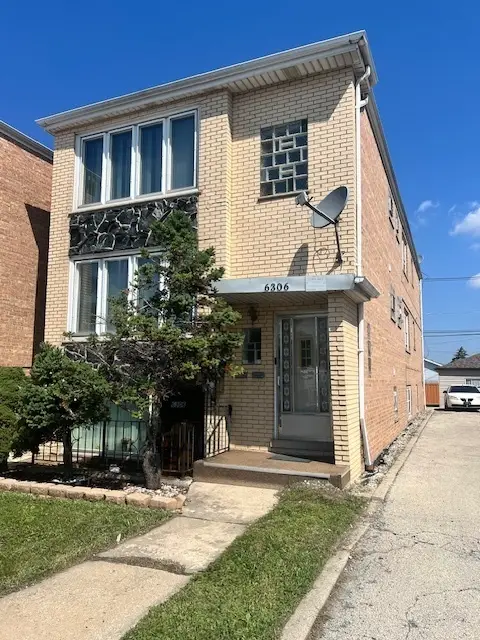 $574,000Active8 beds 5 baths
$574,000Active8 beds 5 baths6306 S Archer Avenue, Chicago, IL 60638
MLS# 12423626Listed by: DELTA REALTY, CORP. - New
 $489,000Active2 beds 2 baths1,450 sq. ft.
$489,000Active2 beds 2 baths1,450 sq. ft.4417 N Racine Avenue #1N, Chicago, IL 60640
MLS# 12427746Listed by: @PROPERTIES CHRISTIE'S INTERNATIONAL REAL ESTATE - Open Sat, 12 to 2pmNew
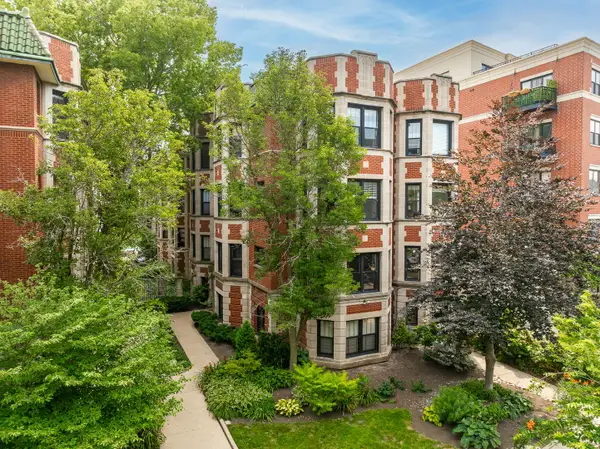 $550,000Active3 beds 2 baths1,900 sq. ft.
$550,000Active3 beds 2 baths1,900 sq. ft.7631 N Eastlake Terrace #2A-3A, Chicago, IL 60626
MLS# 12432704Listed by: PLATINUM PARTNERS REALTORS - New
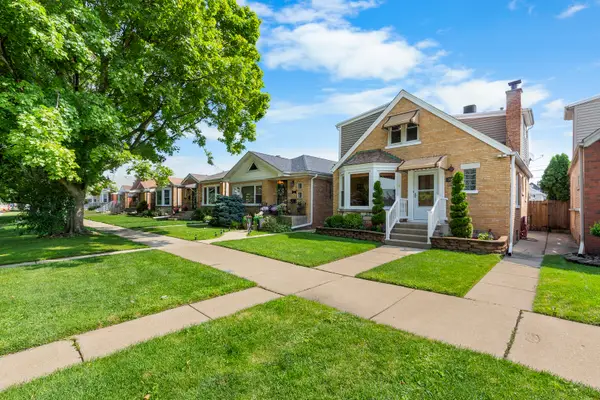 $519,900Active4 beds 3 baths2,230 sq. ft.
$519,900Active4 beds 3 baths2,230 sq. ft.3919 N Oriole Avenue, Chicago, IL 60634
MLS# 12439969Listed by: COMPASS - New
 $359,900Active4 beds 2 baths1,158 sq. ft.
$359,900Active4 beds 2 baths1,158 sq. ft.5331 W 53rd Place, Chicago, IL 60638
MLS# 12440831Listed by: REALTY OF AMERICA, LLC - New
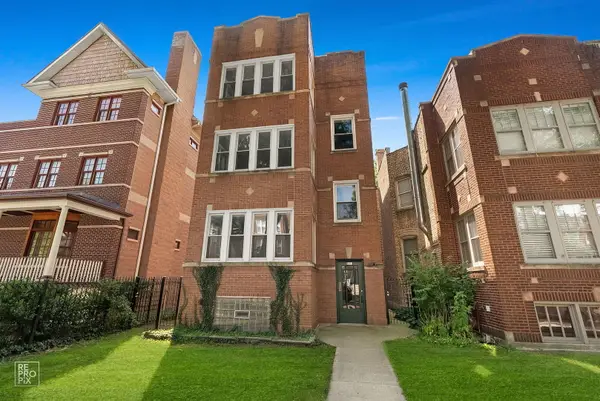 $1,050,000Active6 beds 3 baths
$1,050,000Active6 beds 3 baths2527 W Ainslie Street, Chicago, IL 60625
MLS# 12444579Listed by: DCG REALTY - New
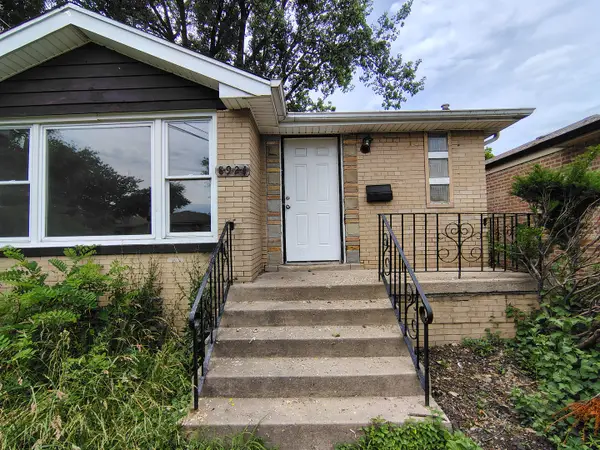 $139,950Active5 beds 2 baths1,052 sq. ft.
$139,950Active5 beds 2 baths1,052 sq. ft.8924 S Paulina Street, Chicago, IL 60620
MLS# 12445214Listed by: PEARSON REALTY GROUP - New
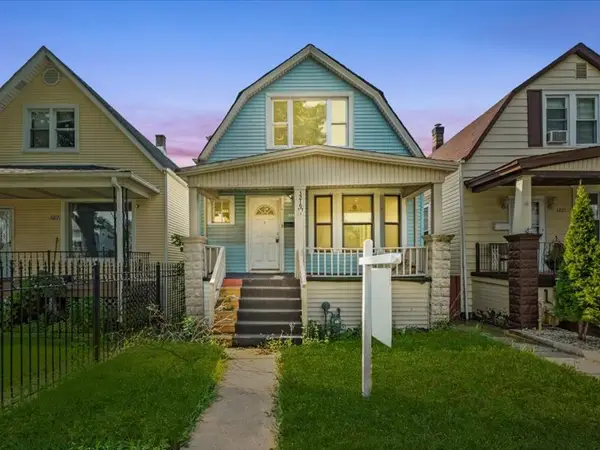 $249,900Active4 beds 3 baths
$249,900Active4 beds 3 baths3219 W 64th Street, Chicago, IL 60629
MLS# 12445447Listed by: RE/MAX MI CASA - New
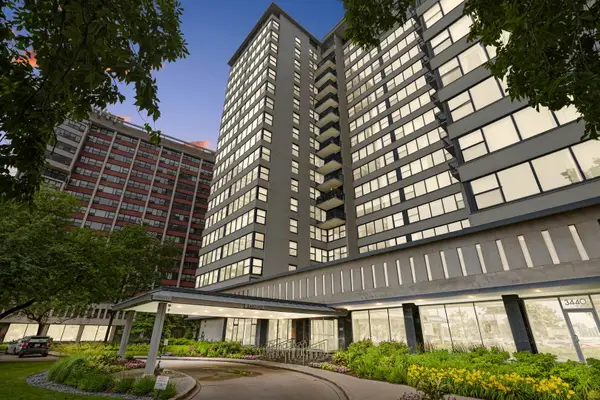 $309,900Active2 beds 2 baths1,250 sq. ft.
$309,900Active2 beds 2 baths1,250 sq. ft.3430 N Lake Shore Drive #6P, Chicago, IL 60657
MLS# 12445676Listed by: COLDWELL BANKER - New
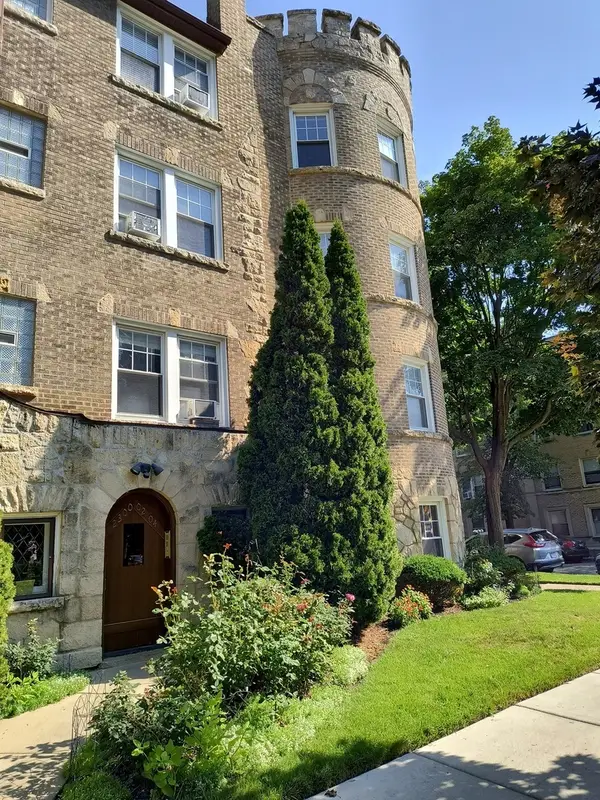 $198,000Active2 beds 1 baths1,200 sq. ft.
$198,000Active2 beds 1 baths1,200 sq. ft.2300 W Farwell Avenue #2, Chicago, IL 60645
MLS# 12446131Listed by: BERG PROPERTIES
