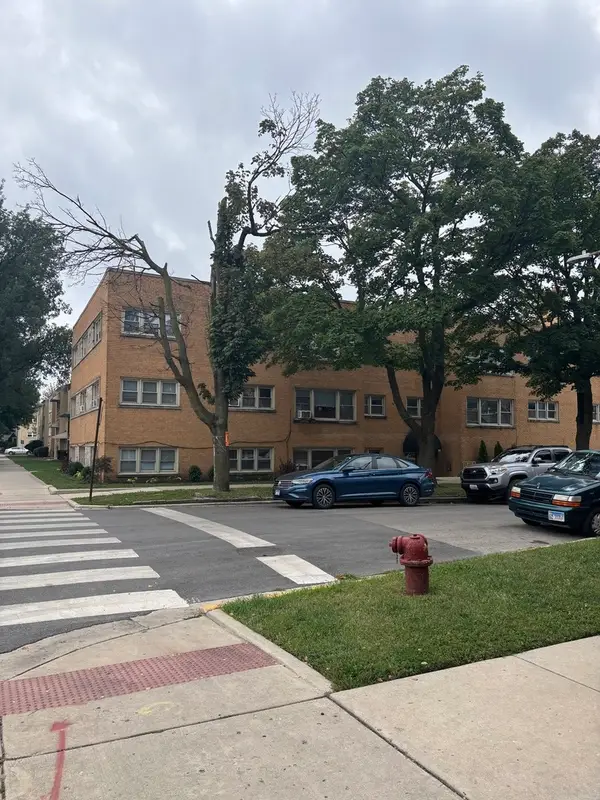9241 S Blackstone Avenue, Chicago, IL 60619
Local realty services provided by:Better Homes and Gardens Real Estate Connections
9241 S Blackstone Avenue,Chicago, IL 60619
$95,000
- 4 Beds
- 2 Baths
- 1,224 sq. ft.
- Single family
- Pending
Listed by:ryan smith
Office:re/max premier
MLS#:12321985
Source:MLSNI
Price summary
- Price:$95,000
- Price per sq. ft.:$77.61
About this home
Currently set up as a non conforming multi unit, this spacious, frame cape cod offers an expansive floor plan with tons of equity potential and is not a home you would want to pass on! Currently the home offers 4 bedrooms, 2 baths with a finished basement and a second kitchen in the second floor. The property prior owners were using the second floor as an in law set up, this is non conforming but provides upside as the space and size are there already. Reconfigure the home to have a large second floor living space, add a master suite with spa like bathroom, create a first floor office, open the kitchen up a bit on the main level while adding 3 bedrooms on the second level and watch the value shoot to the moon! the basement being finished is an added plus, quiet location, deep lot, close to Skyway and Dan Ryan. This home is in the right location, provides the right floor plan and offers the right potential, that being said this home will not last for long at this price basis!
Contact an agent
Home facts
- Year built:1923
- Listing ID #:12321985
- Added:183 day(s) ago
- Updated:September 25, 2025 at 01:28 PM
Rooms and interior
- Bedrooms:4
- Total bathrooms:2
- Full bathrooms:2
- Living area:1,224 sq. ft.
Heating and cooling
- Heating:Natural Gas
Structure and exterior
- Year built:1923
- Building area:1,224 sq. ft.
Utilities
- Water:Public
- Sewer:Public Sewer
Finances and disclosures
- Price:$95,000
- Price per sq. ft.:$77.61
- Tax amount:$853 (2023)
New listings near 9241 S Blackstone Avenue
- New
 $289,000Active3 beds 2 baths2,000 sq. ft.
$289,000Active3 beds 2 baths2,000 sq. ft.7141 N Kedzie Avenue #1515, Chicago, IL 60645
MLS# 12473789Listed by: @PROPERTIES CHRISTIE'S INTERNATIONAL REAL ESTATE - New
 $775,000Active3 beds 3 baths2,498 sq. ft.
$775,000Active3 beds 3 baths2,498 sq. ft.4646 N Greenview Avenue #25, Chicago, IL 60640
MLS# 12474430Listed by: @PROPERTIES CHRISTIE'S INTERNATIONAL REAL ESTATE - New
 $379,900Active4 beds 3 baths
$379,900Active4 beds 3 baths6253 N Harlem Avenue, Chicago, IL 60631
MLS# 12475269Listed by: O'NEIL PROPERTY GROUP, LLC - New
 $995,000Active6 beds 3 baths
$995,000Active6 beds 3 baths1922 N Humboldt Boulevard, Chicago, IL 60647
MLS# 12475666Listed by: NEW ERA CHICAGO, LLC - New
 $159,900Active2 beds 1 baths900 sq. ft.
$159,900Active2 beds 1 baths900 sq. ft.5601 W Byron Street #GA, Chicago, IL 60634
MLS# 12475941Listed by: NEW CENTURY MANAGEMENT & RE CO - New
 $674,900Active3 beds 2 baths1,900 sq. ft.
$674,900Active3 beds 2 baths1,900 sq. ft.333 S Desplaines Street #607, Chicago, IL 60661
MLS# 12476128Listed by: REDFIN CORPORATION - New
 $699,900Active3 beds 2 baths1,800 sq. ft.
$699,900Active3 beds 2 baths1,800 sq. ft.1134 W Fullerton Avenue #1, Chicago, IL 60614
MLS# 12479597Listed by: EXP REALTY - New
 $390,000Active2 beds 2 baths1,602 sq. ft.
$390,000Active2 beds 2 baths1,602 sq. ft.5201 S Cornell Avenue #20E, Chicago, IL 60615
MLS# 12480109Listed by: @PROPERTIES CHRISTIE'S INTERNATIONAL REAL ESTATE - New
 $500,000Active6 beds 3 baths
$500,000Active6 beds 3 baths3462 W North Avenue, Chicago, IL 60647
MLS# 12480884Listed by: CROSS STREET REAL ESTATE - New
 $7,995,000Active6 beds 8 baths9,512 sq. ft.
$7,995,000Active6 beds 8 baths9,512 sq. ft.1878 N Orchard Street, Chicago, IL 60614
MLS# 12481062Listed by: PREMIER RELOCATION, INC.
