925 E 49th Street, Chicago, IL 60615
Local realty services provided by:Better Homes and Gardens Real Estate Connections
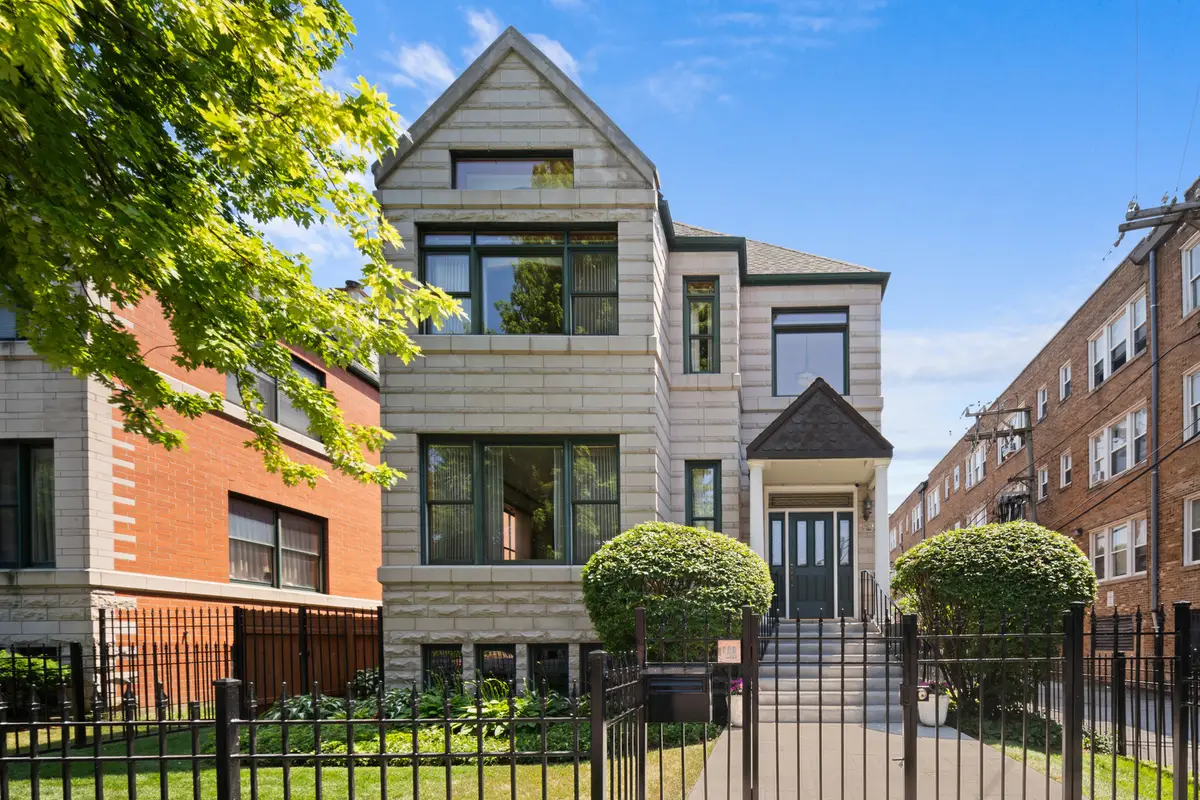
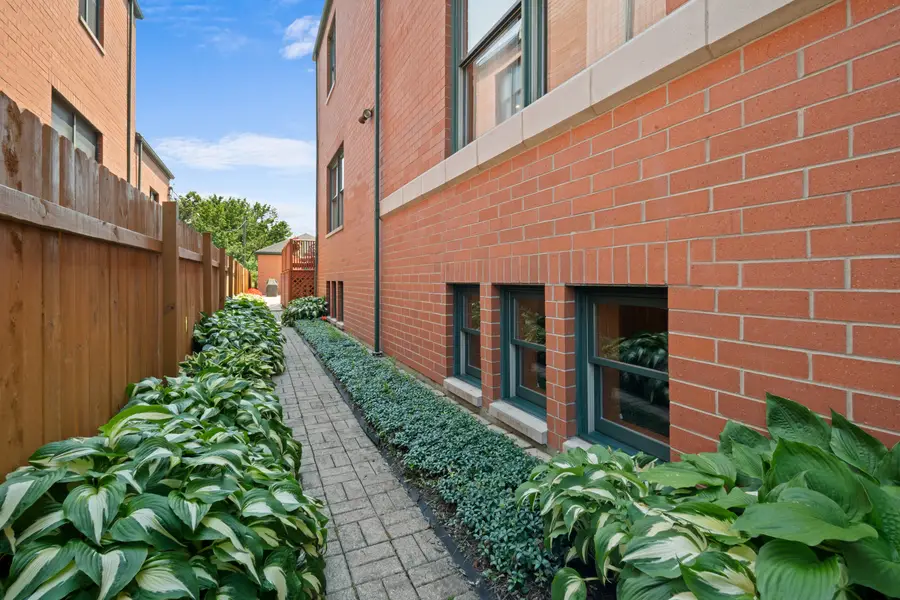
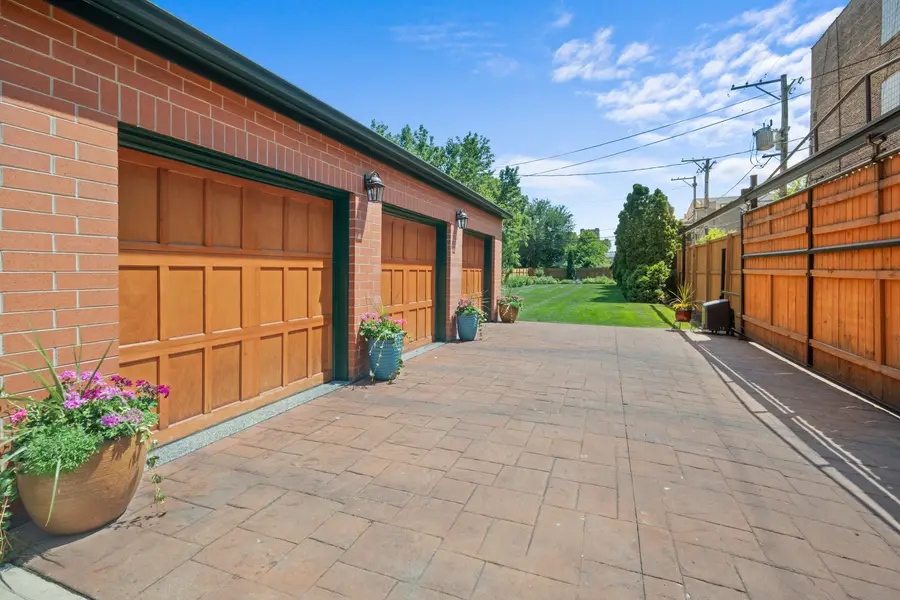
Listed by:sheila dantzler
Office:jameson sotheby's intl realty
MLS#:12415335
Source:MLSNI
Price summary
- Price:$2,289,000
- Price per sq. ft.:$503.08
About this home
Luxury Living in the Kenwood Historic District - Award-Winning Design, Massive Yard! Nestled in the heart of the prestigious Kenwood Historic District, this luxurious residence is a true architectural gem, boasting a massive, beautifully landscaped yard that spans nearly half the length of a football field. Designed by award-winning architect, Anthony Akindele in 1999, this home blends timeless elegance with modern comfort, highlighted by a striking turret staircase, soaring ceilings, and walls of windows that bathe the interiors in natural light. Step inside to a formal foyer adorned with custom stonework that sets the tone for the craftsmanship throughout. The main level features an expansive living room with a wall of windows and a cozy double-sided fireplace that opens to the formal dining room-perfect for entertaining guests, holiday dinners, and family gatherings. A stylish powder room adds convenience, while the gourmet kitchen is a chef's dream with top-tier appliances, granite countertops, abundant cabinetry, double ovens, a cooktop with a vented hood, and an oversized refrigerator. The kitchen's serene view of the backyard makes it a tranquil space to cook, gather, and unwind. Ascend the gracefully curved turret staircase to the second floor, where you'll find three spacious bedrooms, two full bathrooms, and a utility room. The highlight of this level is the sprawling primary suite, featuring custom closets and a spa-like bathroom complete with granite floors and walls, a dual-sink vanity, an walk-in shower with body sprays, and an oversized luxurious elevated whirlpool tub-your personal sanctuary. The grand lower level offers high ceilings and a large family room with a fireplace and wet bar, two additional bedrooms, a full bathroom, and an impressive laundry room with tons of storage space. Whether you're hosting game nights or housing extended guests, there's room for everyone. The lower level does have an exterior door. But the crown jewel is the yard-truly breathtaking. From the elevated deck to the custom stone patio and the expansive grassy field lined with privacy trees, lush plants, and vibrant flowers, this outdoor oasis is ideal for everything from backyard parties to family sports tournaments. It's rare to find this kind of outdoor space in such a coveted urban setting. Additional features include a 3-car garage and a prime location within walking distance of Hyde Park's shops and restaurants, the lakefront, and the University of Chicago. Meticulously maintained and in pristine condition, this home is a one-of-a-kind masterpiece in one of Chicago's most storied neighborhoods. Welcome home!
Contact an agent
Home facts
- Year built:1999
- Listing Id #:12415335
- Added:34 day(s) ago
- Updated:August 13, 2025 at 07:39 AM
Rooms and interior
- Bedrooms:5
- Total bathrooms:4
- Full bathrooms:3
- Half bathrooms:1
- Living area:4,550 sq. ft.
Heating and cooling
- Cooling:Central Air
- Heating:Natural Gas
Structure and exterior
- Year built:1999
- Building area:4,550 sq. ft.
Schools
- High school:Kenwood Academy High School
Utilities
- Water:Public
- Sewer:Public Sewer
Finances and disclosures
- Price:$2,289,000
- Price per sq. ft.:$503.08
- Tax amount:$20,173 (2023)
New listings near 925 E 49th Street
- New
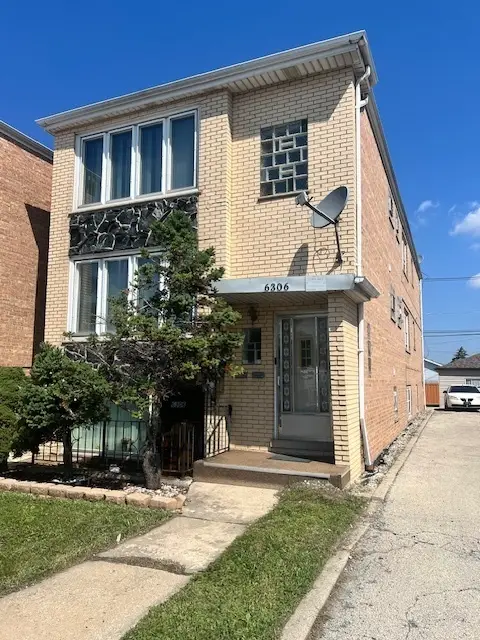 $574,000Active8 beds 5 baths
$574,000Active8 beds 5 baths6306 S Archer Avenue, Chicago, IL 60638
MLS# 12423626Listed by: DELTA REALTY, CORP. - New
 $489,000Active2 beds 2 baths1,450 sq. ft.
$489,000Active2 beds 2 baths1,450 sq. ft.4417 N Racine Avenue #1N, Chicago, IL 60640
MLS# 12427746Listed by: @PROPERTIES CHRISTIE'S INTERNATIONAL REAL ESTATE - Open Sat, 12 to 2pmNew
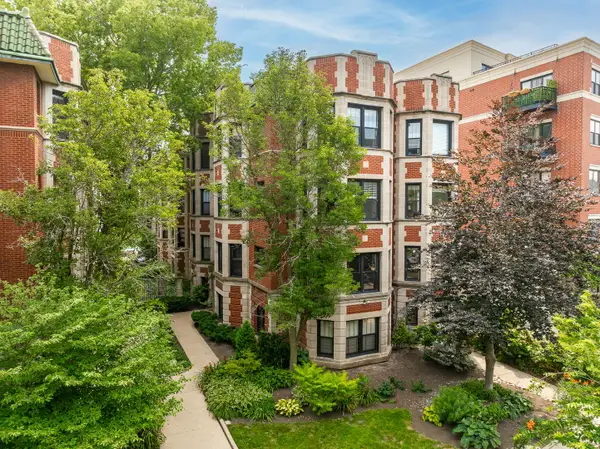 $550,000Active3 beds 2 baths1,900 sq. ft.
$550,000Active3 beds 2 baths1,900 sq. ft.7631 N Eastlake Terrace #2A-3A, Chicago, IL 60626
MLS# 12432704Listed by: PLATINUM PARTNERS REALTORS - New
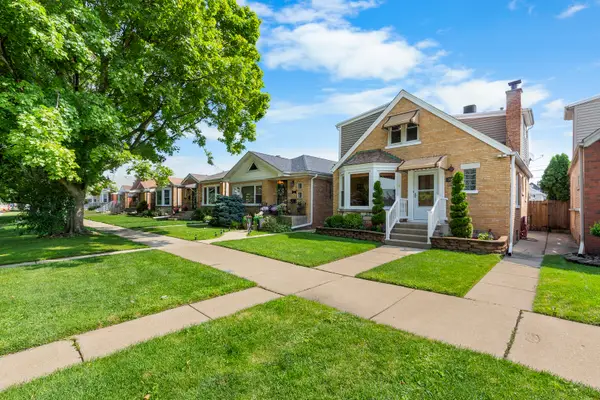 $519,900Active4 beds 3 baths2,230 sq. ft.
$519,900Active4 beds 3 baths2,230 sq. ft.3919 N Oriole Avenue, Chicago, IL 60634
MLS# 12439969Listed by: COMPASS - New
 $359,900Active4 beds 2 baths1,158 sq. ft.
$359,900Active4 beds 2 baths1,158 sq. ft.5331 W 53rd Place, Chicago, IL 60638
MLS# 12440831Listed by: REALTY OF AMERICA, LLC - New
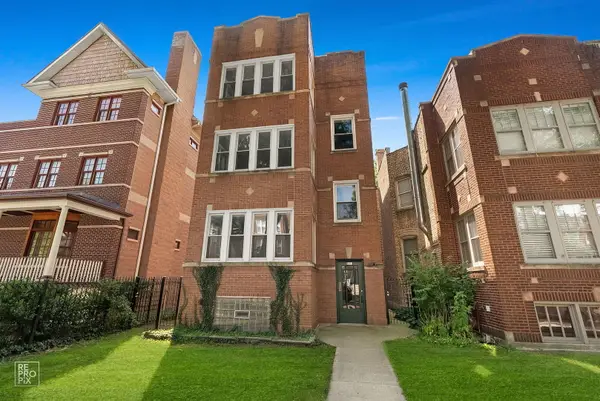 $1,050,000Active6 beds 3 baths
$1,050,000Active6 beds 3 baths2527 W Ainslie Street, Chicago, IL 60625
MLS# 12444579Listed by: DCG REALTY - New
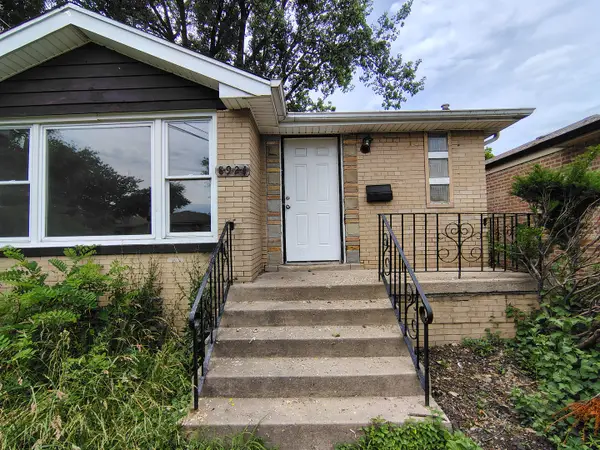 $139,950Active5 beds 2 baths1,052 sq. ft.
$139,950Active5 beds 2 baths1,052 sq. ft.8924 S Paulina Street, Chicago, IL 60620
MLS# 12445214Listed by: PEARSON REALTY GROUP - New
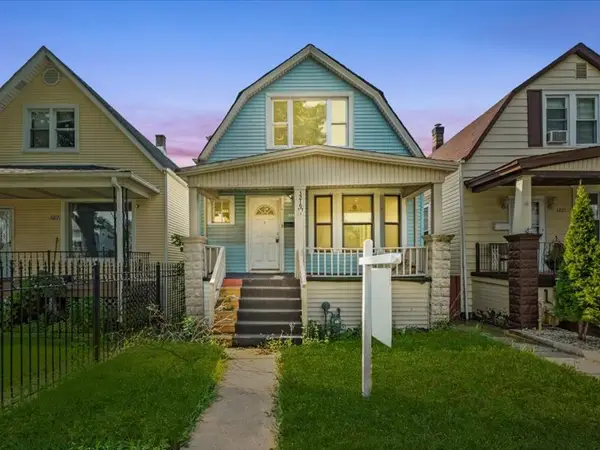 $249,900Active4 beds 3 baths
$249,900Active4 beds 3 baths3219 W 64th Street, Chicago, IL 60629
MLS# 12445447Listed by: RE/MAX MI CASA - New
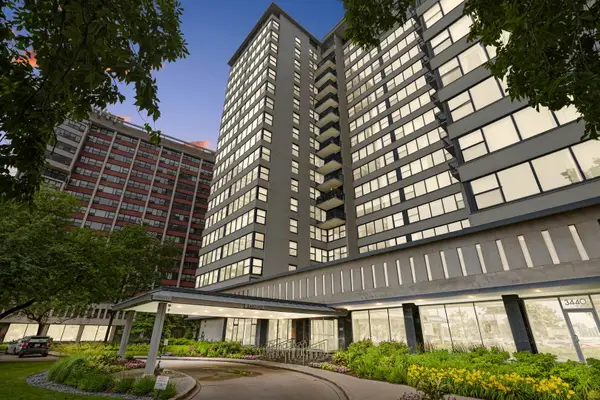 $309,900Active2 beds 2 baths1,250 sq. ft.
$309,900Active2 beds 2 baths1,250 sq. ft.3430 N Lake Shore Drive #6P, Chicago, IL 60657
MLS# 12445676Listed by: COLDWELL BANKER - New
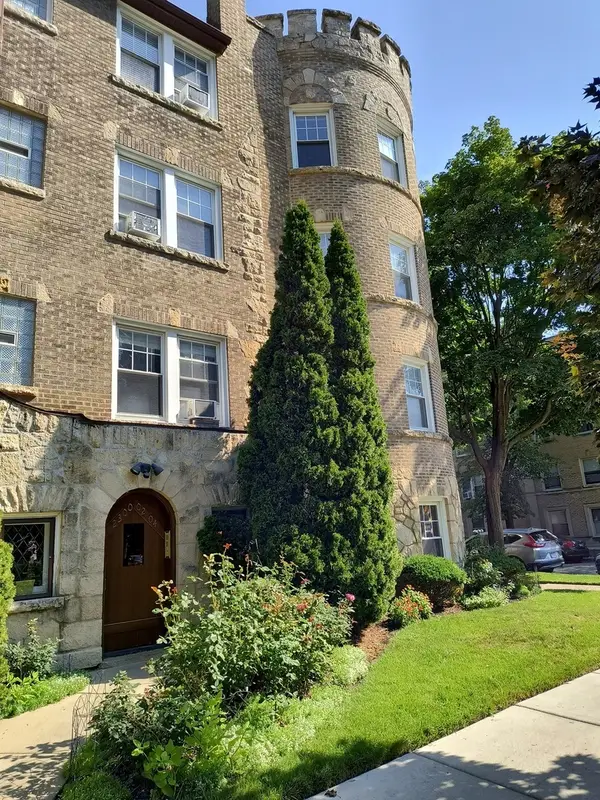 $198,000Active2 beds 1 baths1,200 sq. ft.
$198,000Active2 beds 1 baths1,200 sq. ft.2300 W Farwell Avenue #2, Chicago, IL 60645
MLS# 12446131Listed by: BERG PROPERTIES
