941 W Argyle Street #3W, Chicago, IL 60640
Local realty services provided by:Better Homes and Gardens Real Estate Star Homes

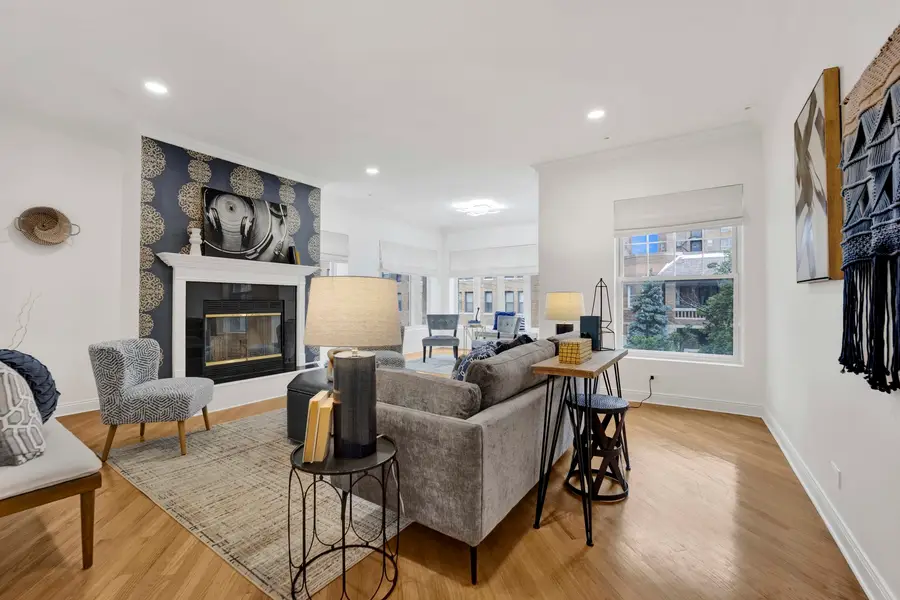
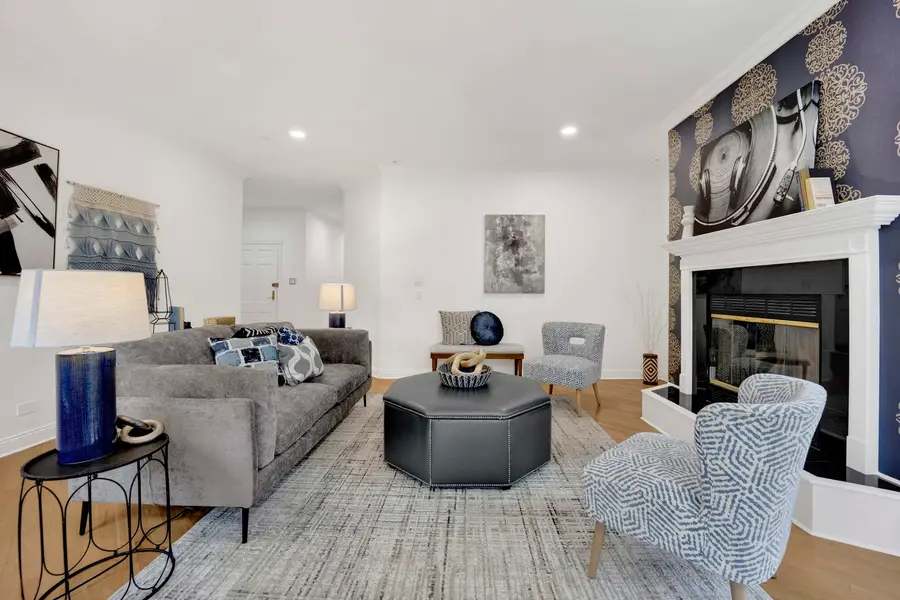
941 W Argyle Street #3W,Chicago, IL 60640
$600,000
- 3 Beds
- 2 Baths
- 1,750 sq. ft.
- Condominium
- Active
Listed by:hadley rue
Office:baird & warner
MLS#:12424044
Source:MLSNI
Price summary
- Price:$600,000
- Price per sq. ft.:$342.86
- Monthly HOA dues:$278
About this home
Beautifully maintained and spacious 3-bedroom, 2-bath condo located in the heart of Uptown's Margate Park, just steps from Lake Michigan, Foster Beach, Mariano's, the Argyle Red Line stop, and Lake Shore Drive. This thoughtfully updated home offers approximately 1,800 square feet of living space, featuring two expansive living areas perfect for entertaining or formal dining, along with a sunroom that makes an ideal office or flex space. The unit showcases tasteful updates throughout, including all new windows and water heater (2021), updated bathrooms, custom closets, and hardwood floors. A wood-burning fireplace adds warmth and character, while the kitchen offers 42" cabinetry, stainless steel appliances and granite counter tops. Enjoy the convenience of in-unit laundry, move-in ready condition, and a well-cared-for, 100% owner-occupied building where only one unit may be rented at a time. One exterior parking space and private storage are included. A truly special home in a prime location with timeless appeal.
Contact an agent
Home facts
- Year built:1918
- Listing Id #:12424044
- Added:25 day(s) ago
- Updated:August 13, 2025 at 10:47 AM
Rooms and interior
- Bedrooms:3
- Total bathrooms:2
- Full bathrooms:2
- Living area:1,750 sq. ft.
Heating and cooling
- Cooling:Central Air
- Heating:Electric
Structure and exterior
- Year built:1918
- Building area:1,750 sq. ft.
Schools
- High school:Senn High School
- Middle school:Mccutcheon Elementary School
- Elementary school:Mccutcheon Elementary School
Utilities
- Water:Lake Michigan, Public
- Sewer:Public Sewer
Finances and disclosures
- Price:$600,000
- Price per sq. ft.:$342.86
- Tax amount:$7,173 (2023)
New listings near 941 W Argyle Street #3W
- New
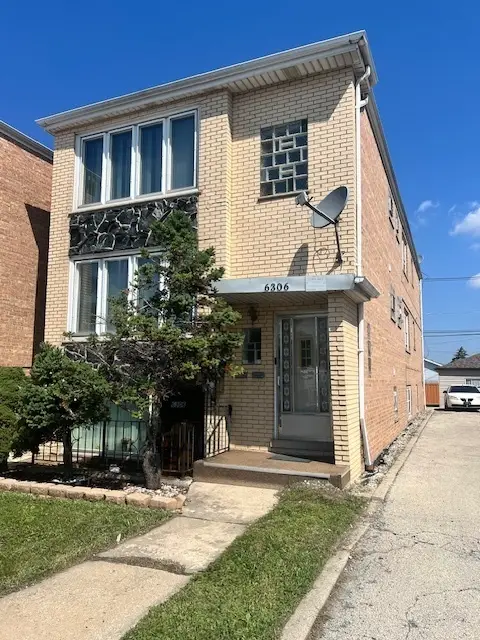 $574,000Active8 beds 5 baths
$574,000Active8 beds 5 baths6306 S Archer Avenue, Chicago, IL 60638
MLS# 12423626Listed by: DELTA REALTY, CORP. - New
 $489,000Active2 beds 2 baths1,450 sq. ft.
$489,000Active2 beds 2 baths1,450 sq. ft.4417 N Racine Avenue #1N, Chicago, IL 60640
MLS# 12427746Listed by: @PROPERTIES CHRISTIE'S INTERNATIONAL REAL ESTATE - Open Sat, 12 to 2pmNew
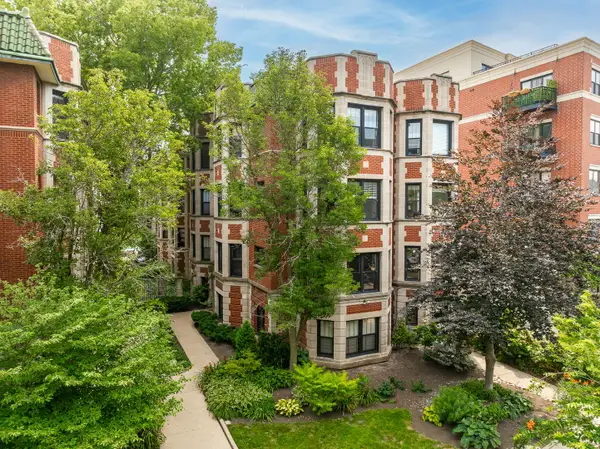 $550,000Active3 beds 2 baths1,900 sq. ft.
$550,000Active3 beds 2 baths1,900 sq. ft.7631 N Eastlake Terrace #2A-3A, Chicago, IL 60626
MLS# 12432704Listed by: PLATINUM PARTNERS REALTORS - New
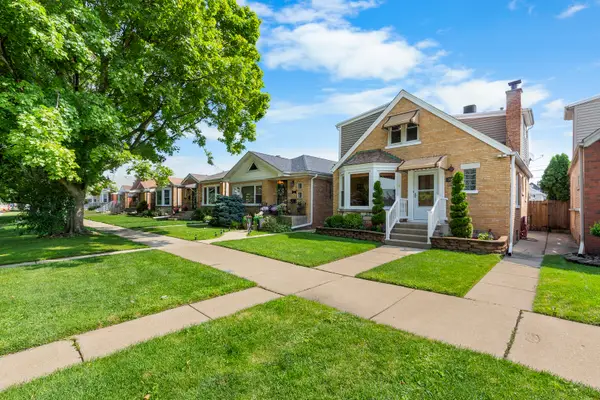 $519,900Active4 beds 3 baths2,230 sq. ft.
$519,900Active4 beds 3 baths2,230 sq. ft.3919 N Oriole Avenue, Chicago, IL 60634
MLS# 12439969Listed by: COMPASS - New
 $359,900Active4 beds 2 baths1,158 sq. ft.
$359,900Active4 beds 2 baths1,158 sq. ft.5331 W 53rd Place, Chicago, IL 60638
MLS# 12440831Listed by: REALTY OF AMERICA, LLC - New
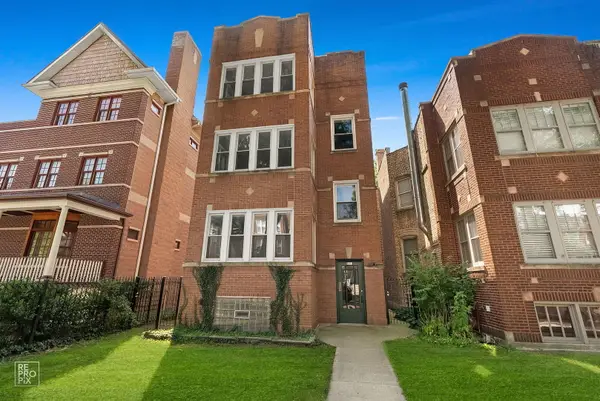 $1,050,000Active6 beds 3 baths
$1,050,000Active6 beds 3 baths2527 W Ainslie Street, Chicago, IL 60625
MLS# 12444579Listed by: DCG REALTY - New
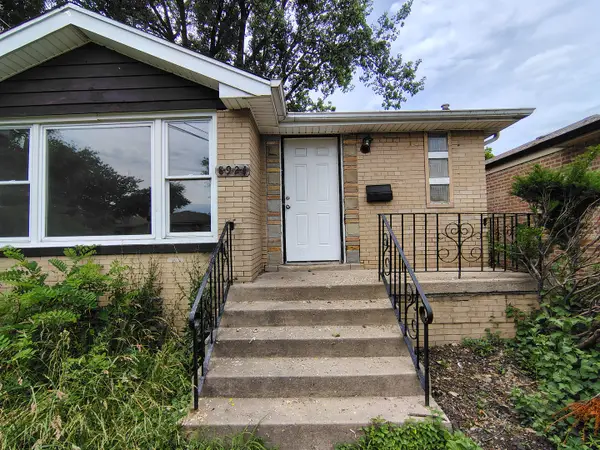 $139,950Active5 beds 2 baths1,052 sq. ft.
$139,950Active5 beds 2 baths1,052 sq. ft.8924 S Paulina Street, Chicago, IL 60620
MLS# 12445214Listed by: PEARSON REALTY GROUP - New
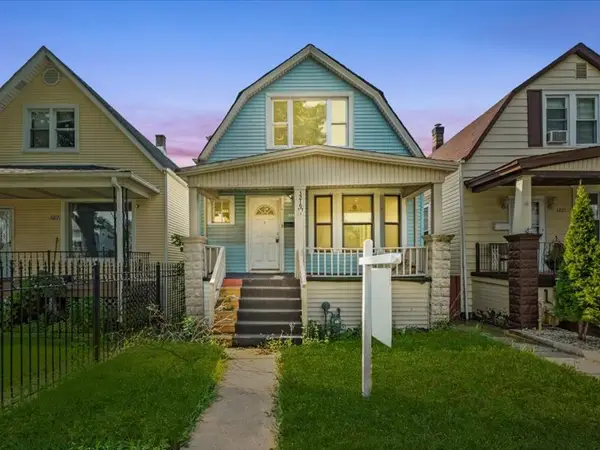 $249,900Active4 beds 3 baths
$249,900Active4 beds 3 baths3219 W 64th Street, Chicago, IL 60629
MLS# 12445447Listed by: RE/MAX MI CASA - New
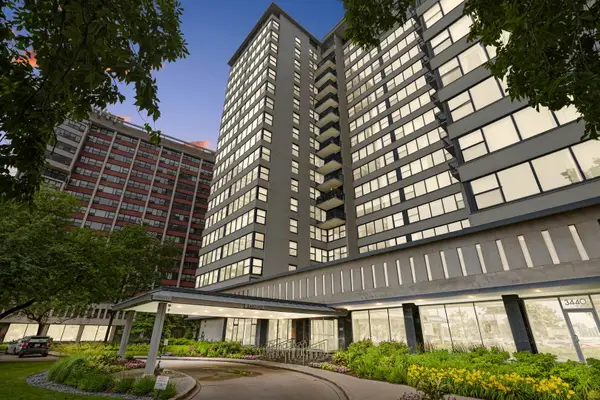 $309,900Active2 beds 2 baths1,250 sq. ft.
$309,900Active2 beds 2 baths1,250 sq. ft.3430 N Lake Shore Drive #6P, Chicago, IL 60657
MLS# 12445676Listed by: COLDWELL BANKER - New
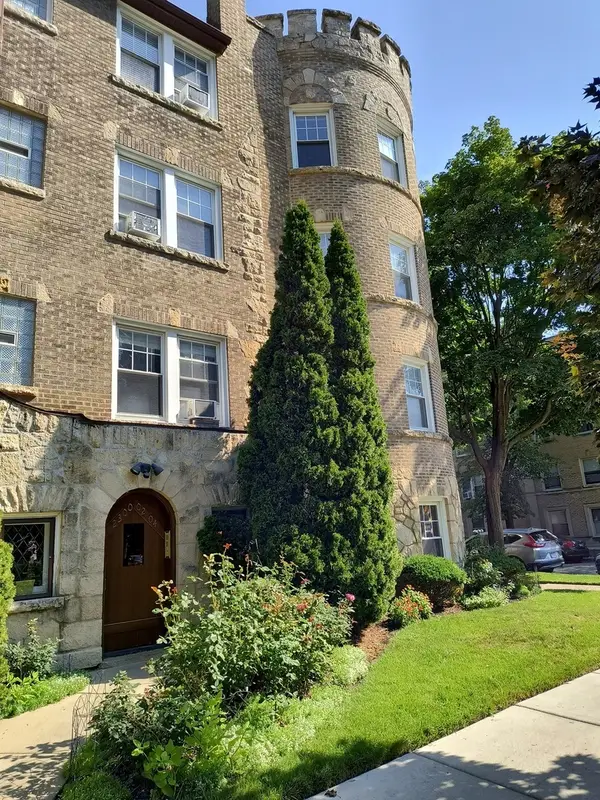 $198,000Active2 beds 1 baths1,200 sq. ft.
$198,000Active2 beds 1 baths1,200 sq. ft.2300 W Farwell Avenue #2, Chicago, IL 60645
MLS# 12446131Listed by: BERG PROPERTIES
